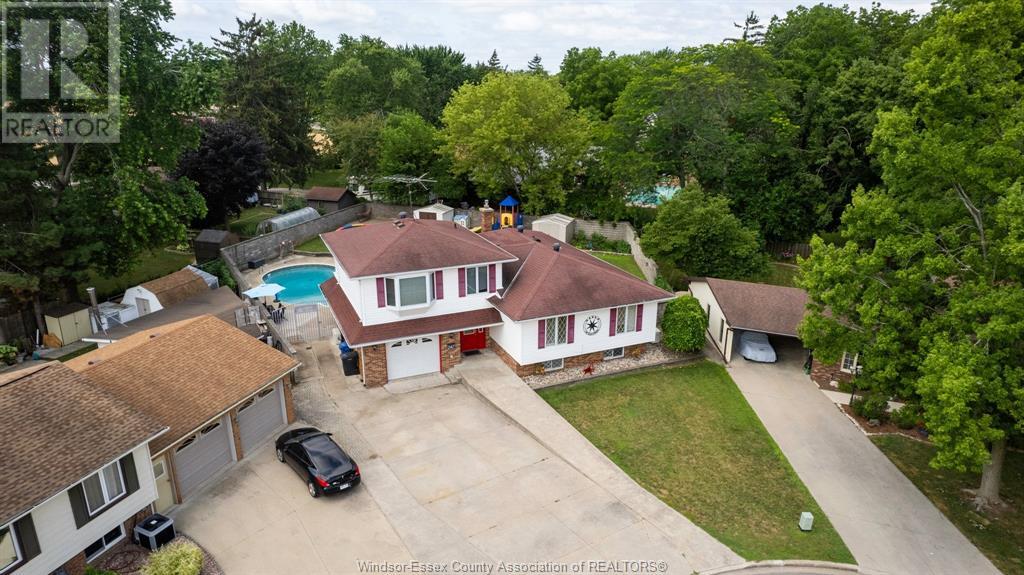247 Pearson Harrow, Ontario N0R 1G0
$749,000
Discover the beauty of this massive 5-bedroom, 5-bathroom home, featuring a stunningly updated kitchen (2025) and a relaxing inground pool. Experience the warmth of hardwood floors throughout the open-concept living/dining areas and kitchen, complemented by new appliances. The main floor boasts three spacious bedrooms, while an extraordinary primary suite on the upper level, accessible via stairs or elevator, offers a walk-in closet and a private balcony that provides a tranquil view of the pool and backyard. The lower level, where a welcoming family room awaits, along with an additional bedroom and two full baths. Embrace the outdoors on the expansive patio, complete with a large motorized awning, inground pool, hot tub, and flourishing vegetable gardens-an ideal setting for memorable backyard BBQs. This home is wheelchair accessible and features updated air conditioning units. Call us today to book your private showing. (id:52143)
Property Details
| MLS® Number | 25018856 |
| Property Type | Single Family |
| Features | Double Width Or More Driveway, Concrete Driveway |
| Pool Type | Inground Pool |
Building
| Bathroom Total | 5 |
| Bedrooms Above Ground | 4 |
| Bedrooms Below Ground | 1 |
| Bedrooms Total | 5 |
| Appliances | Hot Tub, Central Vacuum, Dishwasher, Dryer, Refrigerator, Stove, Washer |
| Architectural Style | Raised Ranch W/ Bonus Room |
| Constructed Date | 1979 |
| Construction Style Attachment | Detached |
| Cooling Type | Central Air Conditioning |
| Exterior Finish | Aluminum/vinyl, Brick |
| Fireplace Fuel | Gas |
| Fireplace Present | Yes |
| Fireplace Type | Insert |
| Flooring Type | Ceramic/porcelain, Hardwood, Cushion/lino/vinyl |
| Foundation Type | Block |
| Half Bath Total | 3 |
| Heating Fuel | Natural Gas |
| Heating Type | Furnace |
| Type | House |
Parking
| Attached Garage |
Land
| Acreage | No |
| Fence Type | Fence |
| Landscape Features | Landscaped |
| Size Irregular | 50 X Irreg |
| Size Total Text | 50 X Irreg |
| Zoning Description | Res |
Rooms
| Level | Type | Length | Width | Dimensions |
|---|---|---|---|---|
| Third Level | 3pc Ensuite Bath | Measurements not available | ||
| Third Level | Primary Bedroom | 22.10 x 19 | ||
| Lower Level | 3pc Bathroom | Measurements not available | ||
| Lower Level | 3pc Bathroom | Measurements not available | ||
| Lower Level | Bedroom | 16.3 x 16.5 | ||
| Lower Level | Family Room/fireplace | 26.8 x 16.6 | ||
| Lower Level | Laundry Room | 18.2 x 10.7 | ||
| Main Level | 2pc Bathroom | Measurements not available | ||
| Main Level | 2pc Bathroom | Measurements not available | ||
| Main Level | Bedroom | 10 x 11.4 | ||
| Main Level | Bedroom | 12.6 x 11.5 | ||
| Main Level | Bedroom | 18.10 x 10.6 | ||
| Main Level | Eating Area | Measurements not available | ||
| Main Level | Kitchen | 21 x 11.5 | ||
| Main Level | Living Room | 16 x 12.10 |
https://www.realtor.ca/real-estate/28652308/247-pearson-harrow
Interested?
Contact us for more information













































