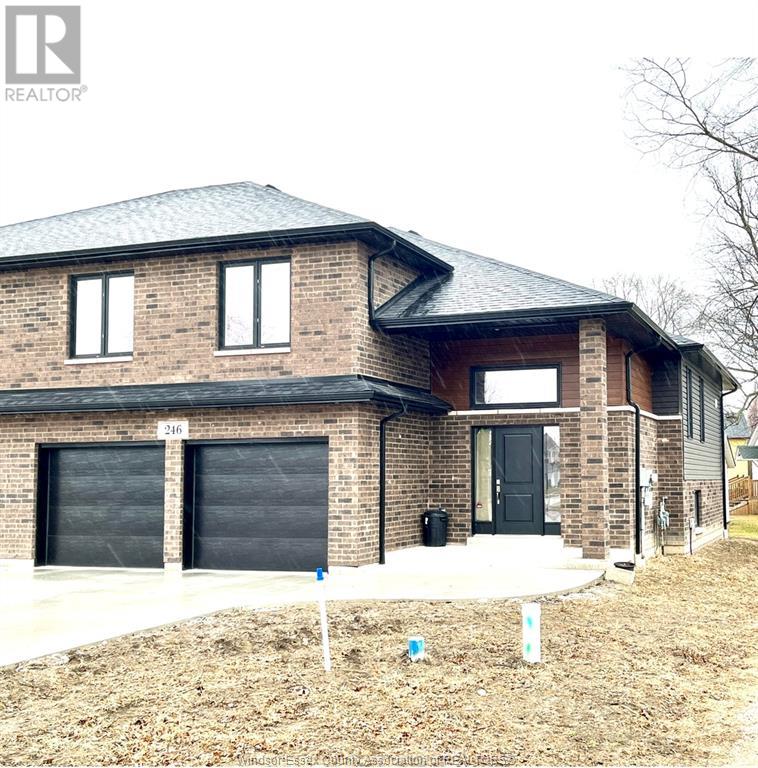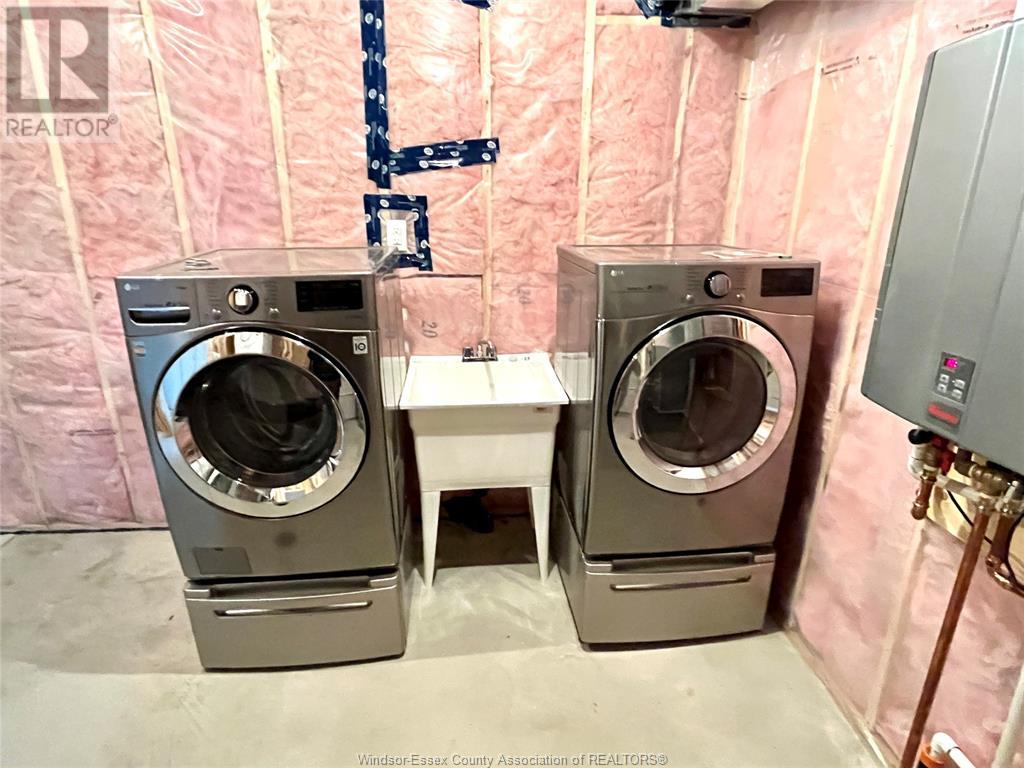246 Jewel Street Lasalle, Ontario N9J 2C5
$3,800 Monthly
WELCOME TO 246 JEWEL ...... A NEWER SEMI-DETACHED RAISED RANCH W/ BONUS ROOM ABOVE THE 2 CAR GARAGE. THE HOME COMES FURNISHED AND THE LEASE INCLUDES UTILITIES. THIS HOME WHICH IS LESS THAN 3 YEARS OLD, HAS 3 BEDROOMS AND 2 BATHS ABOVE GRADE. THE KITCHEN HAS BEAUTIFUL WHITE KITCHEN CABINETS, TOPPED WITH QUARTZ COUNTERTOPS. THE PRIMARY SUITE HAS A PRIVATE SETTING WITH PLENTY OF CLOSET SPACE AND AN BEAUTIFUL ENSUITE BATH. LOCATED IN A DESIRABLE NEIGHBOURHOOD IN LASALLE. (id:52143)
Property Details
| MLS® Number | 24028639 |
| Property Type | Single Family |
| Features | Concrete Driveway, Finished Driveway |
Building
| Bathroom Total | 2 |
| Bedrooms Above Ground | 3 |
| Bedrooms Total | 3 |
| Architectural Style | Raised Ranch W/ Bonus Room |
| Constructed Date | 2022 |
| Construction Style Attachment | Semi-detached |
| Cooling Type | Central Air Conditioning |
| Exterior Finish | Aluminum/vinyl, Brick |
| Flooring Type | Hardwood |
| Foundation Type | Concrete |
| Heating Fuel | Natural Gas |
| Heating Type | Forced Air, Furnace |
| Type | House |
Parking
| Garage | |
| Inside Entry |
Land
| Acreage | No |
| Size Irregular | 42.17x93.56 |
| Size Total Text | 42.17x93.56 |
| Zoning Description | Res |
Rooms
| Level | Type | Length | Width | Dimensions |
|---|---|---|---|---|
| Second Level | 4pc Ensuite Bath | Measurements not available | ||
| Second Level | Primary Bedroom | Measurements not available | ||
| Lower Level | Laundry Room | Measurements not available | ||
| Main Level | 4pc Bathroom | Measurements not available | ||
| Main Level | Bedroom | Measurements not available | ||
| Main Level | Bedroom | Measurements not available | ||
| Main Level | Living Room/dining Room | Measurements not available | ||
| Main Level | Kitchen | Measurements not available |
https://www.realtor.ca/real-estate/27695711/246-jewel-street-lasalle
Interested?
Contact us for more information







































