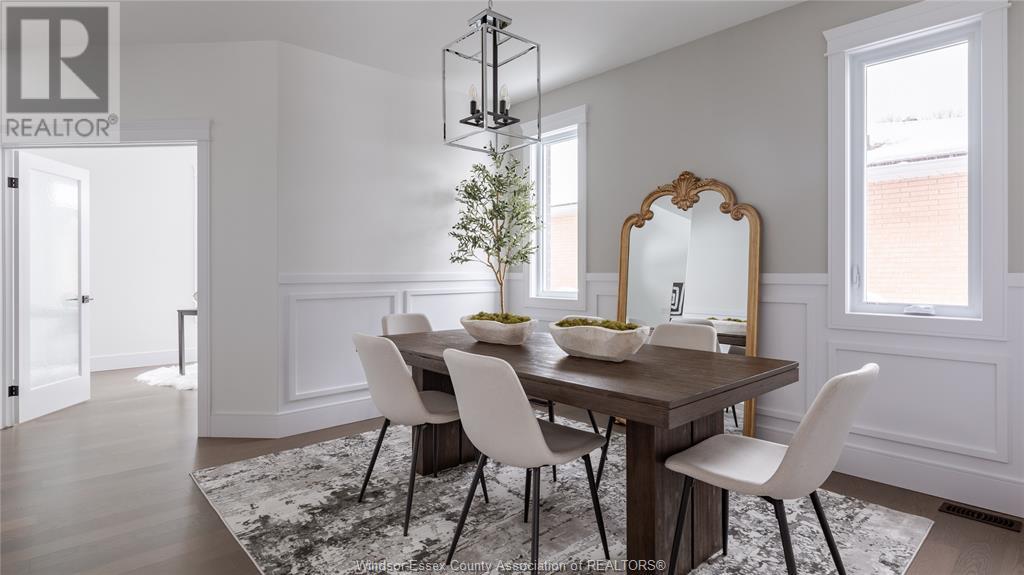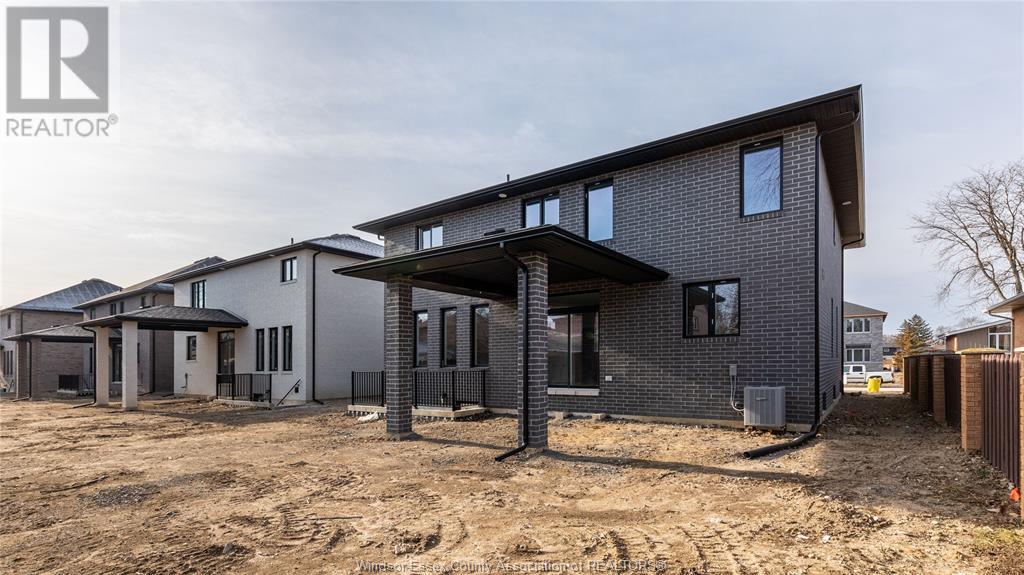2420 Roxborough Windsor, Ontario N9E 2Z8
$1,129,900
THIS CONTEMPORARY 2-STOREY HOME HAS BEEN COMPLETED WITH IMPECCABLE ATTENTION TO DETAIL & HIGH QUALITY FINISHES THAT YOU WOULD EXPECT TO SEE IN AN HD DEVELOPMENT GROUP BUILD. THE 2850 SQ FT PINEHURST MODEL WELCOMES YOU WITH A SOARING FOYER CEILING OPEN TO THE 2ND LEVEL, OFFICE SPACE (BONUS 5th BEDROOM) & FORMAL DINING ROOM WITH GORGEOUS WAINSCOTING. KITCHEN HAS AN ABUNDANCE OF STORAGE INCLUDING A WALK-IN PANTRY & LARGE ISLAND WITH SLEEK GRANITE COUNTERTOPS. UPPER LEVEL FEATURES 4 SPACIOUS BEDROOMS INCLUDING AN OVERSIZED PRIMARY BEDROOM WITH A LUXURIOUS 5-PIECE ENSUITE & WALK-IN CLOSET. GRADE ENTRANCE TO BASEMENT CREATES A LOT OF POTENTIAL OPTIONS FOR FUTURE FINISHES. THIS HOME IS LOCATED IN A WELL-ESTABLISHED SOUTH WINDSOR NEIGHBOURHOOD CLOSE TO POPULAR AMENITIES & MINUTES AWAY FROM SCHOOLS & THE EXPRESSWAY. HD DEVELOPMENT GROUP HAS BEEN PROUDLY OFFERING QUALITY CUSTOM HOMES FOR OVER 30 YEARS IN WINDSOR & ESSEX COUNTY! CALL TODAY FOR A PRIVATE VIEWING. (id:52143)
Property Details
| MLS® Number | 24019416 |
| Property Type | Single Family |
| Features | Cul-de-sac, Double Width Or More Driveway, Front Driveway |
Building
| Bathroom Total | 4 |
| Bedrooms Above Ground | 4 |
| Bedrooms Below Ground | 1 |
| Bedrooms Total | 5 |
| Constructed Date | 2023 |
| Construction Style Attachment | Detached |
| Cooling Type | Central Air Conditioning |
| Exterior Finish | Brick, Stone, Concrete/stucco |
| Fireplace Fuel | Electric |
| Fireplace Present | Yes |
| Fireplace Type | Insert |
| Flooring Type | Ceramic/porcelain, Hardwood |
| Foundation Type | Concrete |
| Heating Fuel | Natural Gas |
| Heating Type | Forced Air, Furnace, Heat Recovery Ventilation (hrv) |
| Stories Total | 2 |
| Size Interior | 2850 Sqft |
| Total Finished Area | 2850 Sqft |
| Type | House |
Parking
| Attached Garage | |
| Garage | |
| Inside Entry |
Land
| Acreage | No |
| Size Irregular | 54x109 |
| Size Total Text | 54x109 |
| Zoning Description | Res |
Rooms
| Level | Type | Length | Width | Dimensions |
|---|---|---|---|---|
| Second Level | 4pc Ensuite Bath | Measurements not available | ||
| Second Level | Bedroom | Measurements not available | ||
| Second Level | 5pc Ensuite Bath | Measurements not available | ||
| Second Level | Bedroom | Measurements not available | ||
| Second Level | Bedroom | Measurements not available | ||
| Second Level | 5pc Ensuite Bath | Measurements not available | ||
| Second Level | Primary Bedroom | Measurements not available | ||
| Basement | Storage | Measurements not available | ||
| Basement | Utility Room | Measurements not available | ||
| Main Level | Laundry Room | Measurements not available | ||
| Main Level | Family Room/fireplace | Measurements not available | ||
| Main Level | 3pc Bathroom | Measurements not available | ||
| Main Level | Office | Measurements not available | ||
| Main Level | Dining Room | Measurements not available | ||
| Main Level | Living Room | Measurements not available | ||
| Main Level | Foyer | Measurements not available |
https://www.realtor.ca/real-estate/27325187/2420-roxborough-windsor
Interested?
Contact us for more information








































