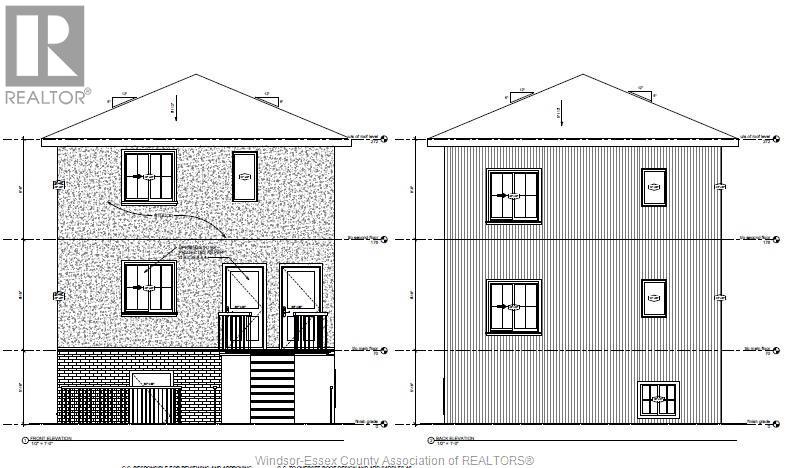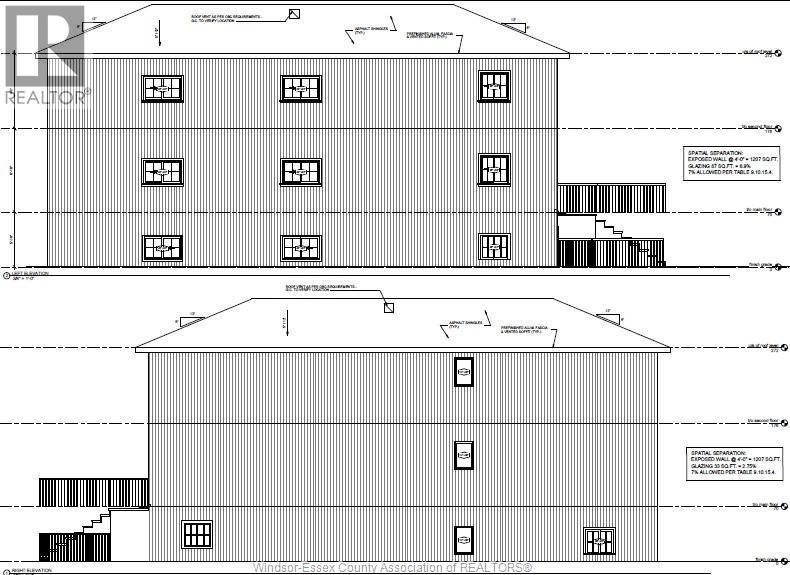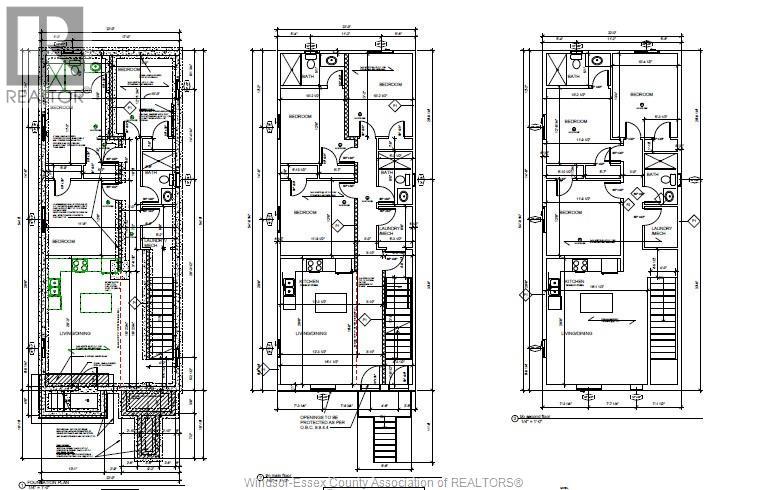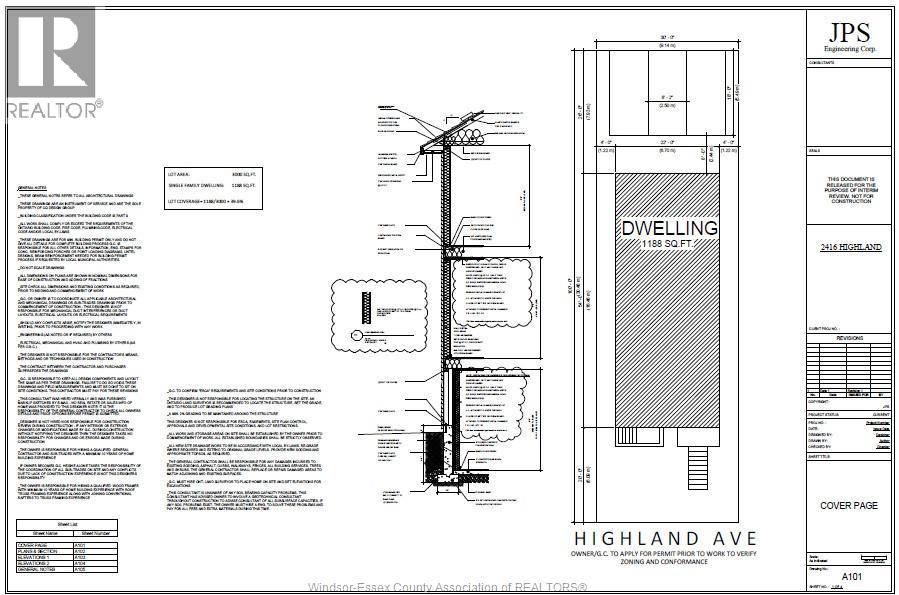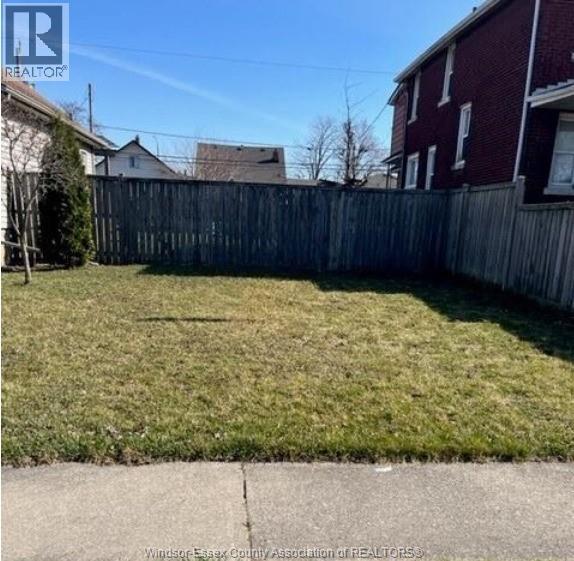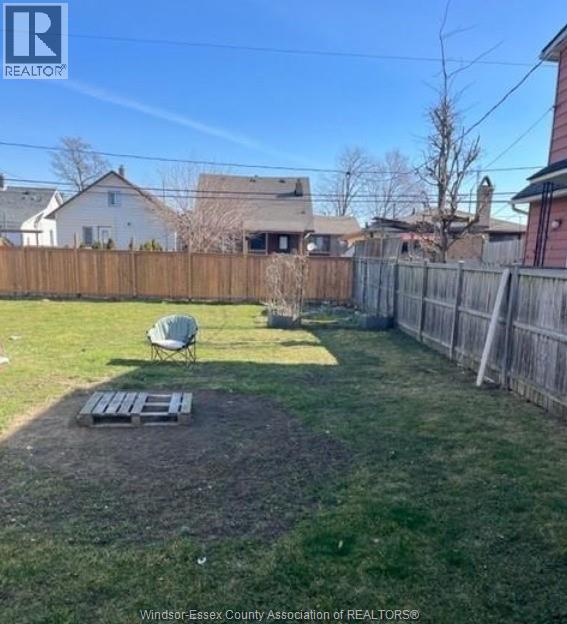Central Air Conditioning, Fully Air Conditioned
Forced Air, Furnace
$799,000
A brand new, purpose-built 3-unit multi-family property on a spacious 3000 sq ft lot in a sought-after East Windsor location. This thoughtfully designed project offers three self-contained units, each with a functional 3-bedroom layout, modern kitchen, open-concept living/dining area, and 3 full bathrooms, all with private entrances for maximum privacy and convenience. Built with today’s lifestyle in mind, the property features energy-efficient construction, central air conditioning, forced-air furnace, and natural gas heating. Interiors are finished with ceramic or porcelain tile, laminate flooring, and a durable exterior blend of aluminum/vinyl, brick, and stucco. Additional highlights include 3 parking spaces with gravel drive, a low-maintenance asphalt roof, and full sanitary/water utility connections. Ideally located just off Foch Ave, this property is close to schools, shopping, public transit, parks, and everyday amenities—making it a smart choice for investors and highly appealing to families seeking modern, convenient living. (id:52143)
Property Details
|
MLS® Number
|
25021140 |
|
Property Type
|
Multi-family |
|
Equipment Type
|
Water Heater - Gas |
|
Rental Equipment Type
|
Water Heater - Gas |
Building
|
Amenities
|
Laundry Facility, Shopping Area |
|
Cooling Type
|
Central Air Conditioning, Fully Air Conditioned |
|
Exterior Finish
|
Aluminum/vinyl, Brick, Stucco |
|
Flooring Type
|
Ceramic/porcelain, Laminate |
|
Foundation Type
|
Concrete |
|
Heating Fuel
|
Natural Gas |
|
Heating Type
|
Forced Air, Furnace |
|
Stories Total
|
2 |
|
Type
|
Duplex |
Parking
Land
|
Acreage
|
No |
|
Size Irregular
|
3000 Sq Ft |
|
Size Total Text
|
3000 Sq Ft |
|
Zoning Description
|
Rd1.3 |
Rooms
| Level |
Type |
Length |
Width |
Dimensions |
|
Second Level |
3pc Ensuite Bath |
|
|
Measurements not available |
|
Second Level |
3pc Bathroom |
|
|
Measurements not available |
|
Second Level |
Laundry Room |
|
|
Measurements not available |
|
Second Level |
Primary Bedroom |
|
|
Measurements not available |
|
Second Level |
Bedroom |
|
|
Measurements not available |
|
Second Level |
Bedroom |
|
|
Measurements not available |
|
Second Level |
Kitchen |
|
|
Measurements not available |
|
Second Level |
Eating Area |
|
|
Measurements not available |
|
Second Level |
Living Room |
|
|
Measurements not available |
|
Basement |
Primary Bedroom |
|
|
Measurements not available |
|
Basement |
Bedroom |
|
|
Measurements not available |
|
Basement |
Bedroom |
|
|
Measurements not available |
|
Basement |
Laundry Room |
|
|
Measurements not available |
|
Basement |
Kitchen |
|
|
Measurements not available |
|
Basement |
Eating Area |
|
|
Measurements not available |
|
Basement |
3pc Ensuite Bath |
|
|
Measurements not available |
|
Basement |
3pc Bathroom |
|
|
Measurements not available |
|
Basement |
Living Room |
|
|
Measurements not available |
|
Main Level |
3pc Ensuite Bath |
|
|
Measurements not available |
|
Main Level |
3pc Bathroom |
|
|
Measurements not available |
|
Main Level |
Primary Bedroom |
|
|
Measurements not available |
|
Main Level |
Bedroom |
|
|
Measurements not available |
|
Main Level |
Bedroom |
|
|
Measurements not available |
|
Main Level |
Laundry Room |
|
|
Measurements not available |
|
Main Level |
Kitchen |
|
|
Measurements not available |
|
Main Level |
Eating Area |
|
|
Measurements not available |
|
Main Level |
Living Room |
|
|
Measurements not available |
https://www.realtor.ca/real-estate/28774270/2416-highland-avenue-windsor

