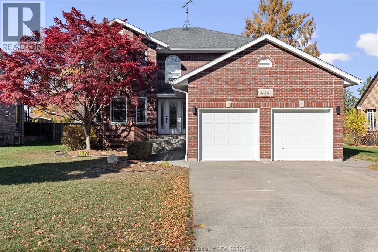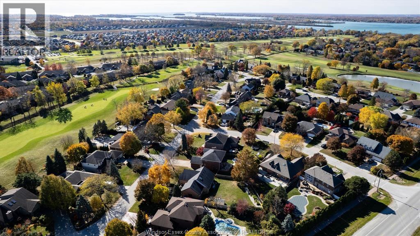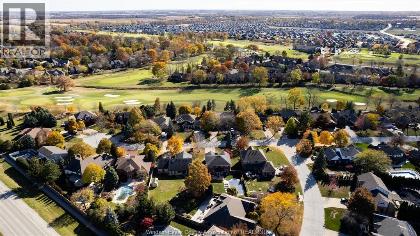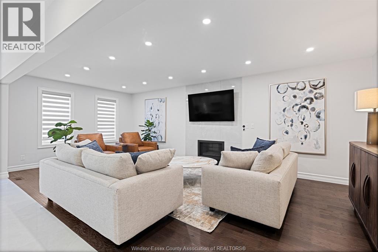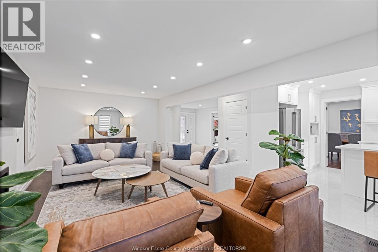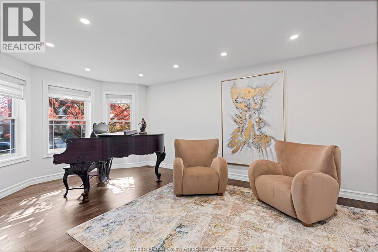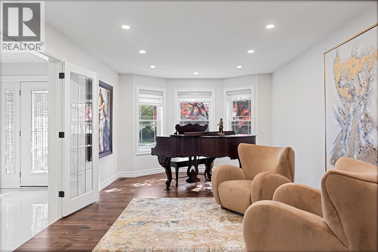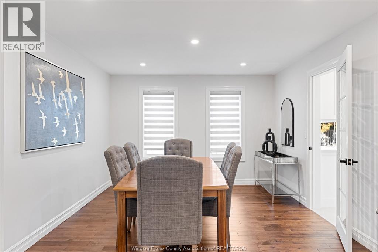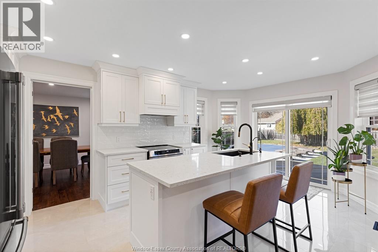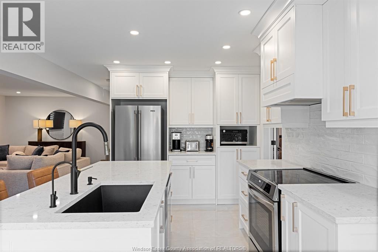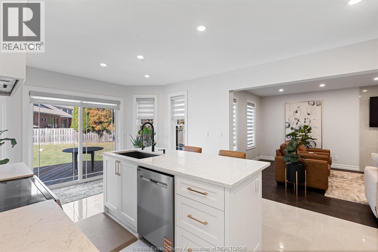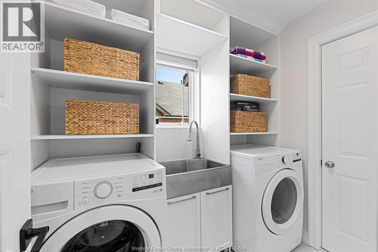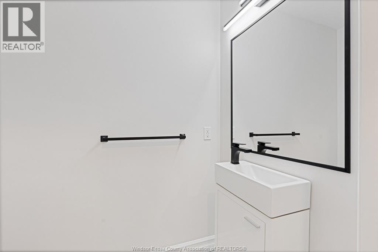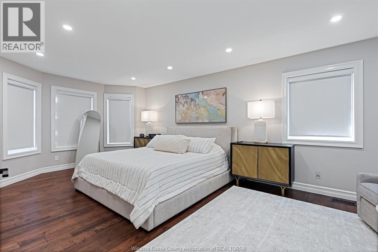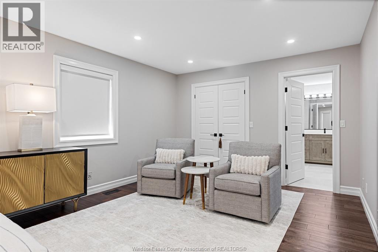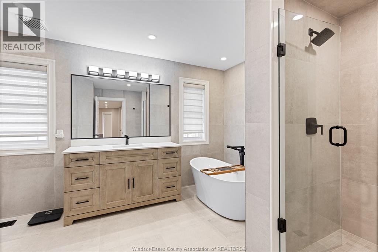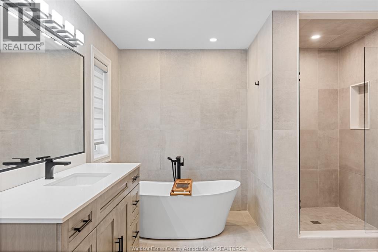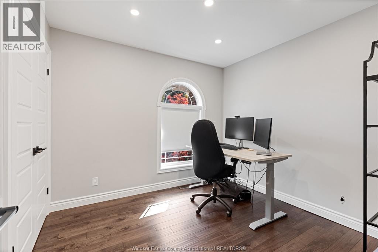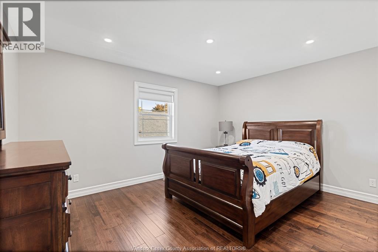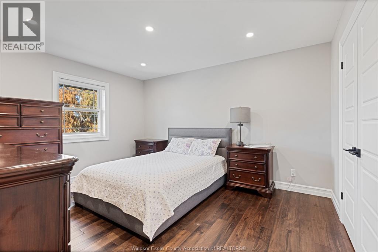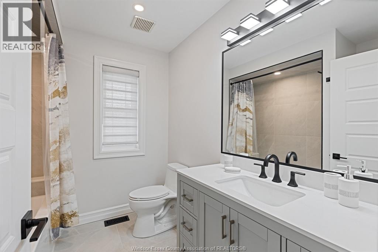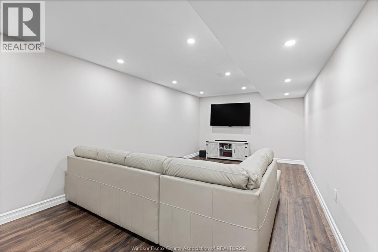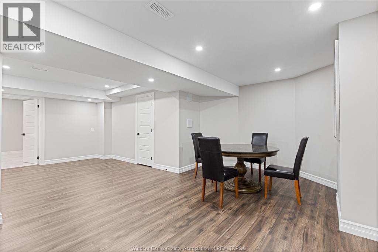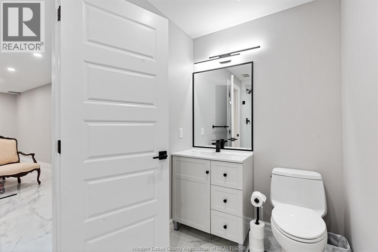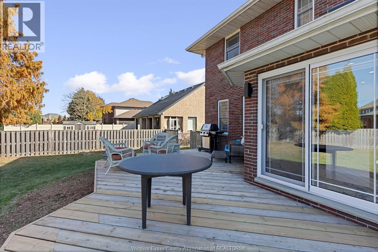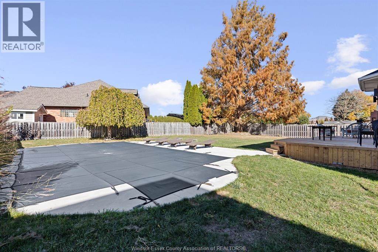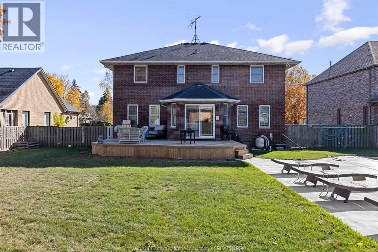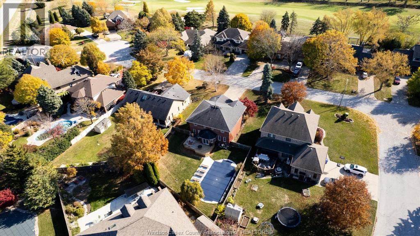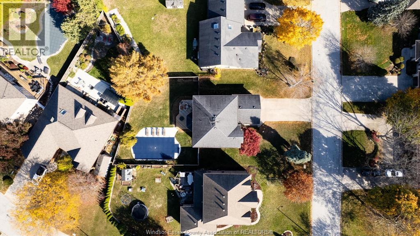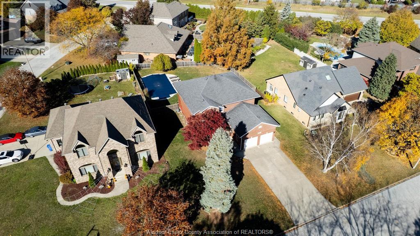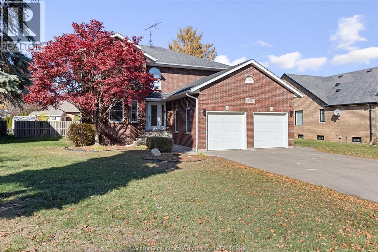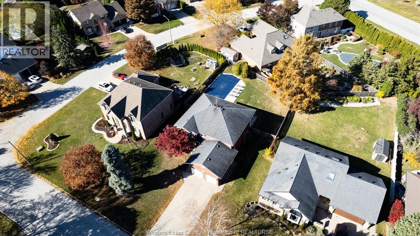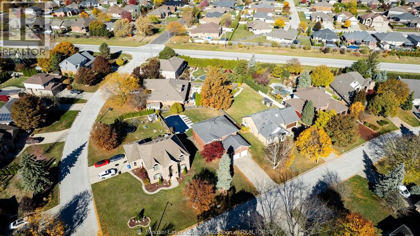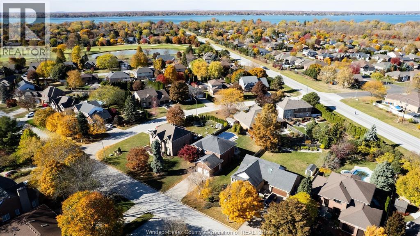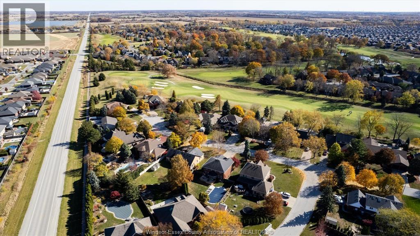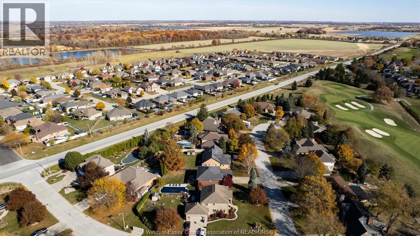238 Turner Crescent Amherstburg, Ontario N9V 3T3
$984,888
Welcome to 238 Turner, where timeless design meets modern luxury. Nestled in the prestigious Pointe West neighborhood, this stunning full-brick two-storey home has been completely reimagined from top to bottom in 2025. Every detail has been thoughtfully curated, extensive renovations, refined finishes, and a cohesive, elegant aesthetic throughout. The open-concept main level offers an effortless flow for family living and entertaining, highlighted by a designer kitchen with premium appliances and sleek cabinetry. Upstairs, spacious bedrooms and beautifully updated bathrooms provide comfort and style in every corner. The fully finished lower level extends your living space with versatility for recreation or relaxation. Step outside to your private retreat , a refreshed inground pool, new deck, pre-wired spa area, and an expansive yard perfect for summer gatherings. With its blend of modern sophistication and enduring craftsmanship, this home delivers the best of Amherstburg living in one of its most desirable enclaves. (id:52143)
Property Details
| MLS® Number | 25028071 |
| Property Type | Single Family |
| Features | Double Width Or More Driveway, Concrete Driveway, Finished Driveway |
| Pool Features | Pool Equipment |
| Pool Type | Inground Pool |
Building
| Bathroom Total | 4 |
| Bedrooms Above Ground | 4 |
| Bedrooms Below Ground | 1 |
| Bedrooms Total | 5 |
| Appliances | Dishwasher, Dryer, Microwave, Refrigerator, Stove, Washer |
| Constructed Date | 1992 |
| Construction Style Attachment | Detached |
| Cooling Type | Central Air Conditioning |
| Exterior Finish | Brick |
| Fireplace Fuel | Gas |
| Fireplace Present | Yes |
| Fireplace Type | Insert |
| Flooring Type | Ceramic/porcelain, Hardwood |
| Foundation Type | Block |
| Half Bath Total | 1 |
| Heating Fuel | Natural Gas |
| Heating Type | Forced Air, Furnace |
| Stories Total | 2 |
| Type | House |
Parking
| Attached Garage | |
| Garage |
Land
| Acreage | No |
| Fence Type | Fence |
| Landscape Features | Landscaped |
| Size Irregular | 78.74 X Irreg Ft |
| Size Total Text | 78.74 X Irreg Ft |
| Zoning Description | Res |
Rooms
| Level | Type | Length | Width | Dimensions |
|---|---|---|---|---|
| Second Level | 4pc Ensuite Bath | Measurements not available | ||
| Second Level | 4pc Bathroom | Measurements not available | ||
| Second Level | Primary Bedroom | 12.4 x 12.0 | ||
| Second Level | Other | 9.7 x 9.9 | ||
| Second Level | Bedroom | 11.10 x 14.1 | ||
| Second Level | Bedroom | 13.5 x 11.8 | ||
| Main Level | 2pc Bathroom | Measurements not available | ||
| Main Level | Living Room | Measurements not available | ||
| Main Level | Dining Room | Measurements not available | ||
| Main Level | Eating Area | Measurements not available | ||
| Main Level | Kitchen | Measurements not available | ||
| Main Level | Family Room/fireplace | Measurements not available | ||
| Main Level | Laundry Room | Measurements not available | ||
| Main Level | Foyer | Measurements not available |
https://www.realtor.ca/real-estate/29069475/238-turner-crescent-amherstburg
Interested?
Contact us for more information

