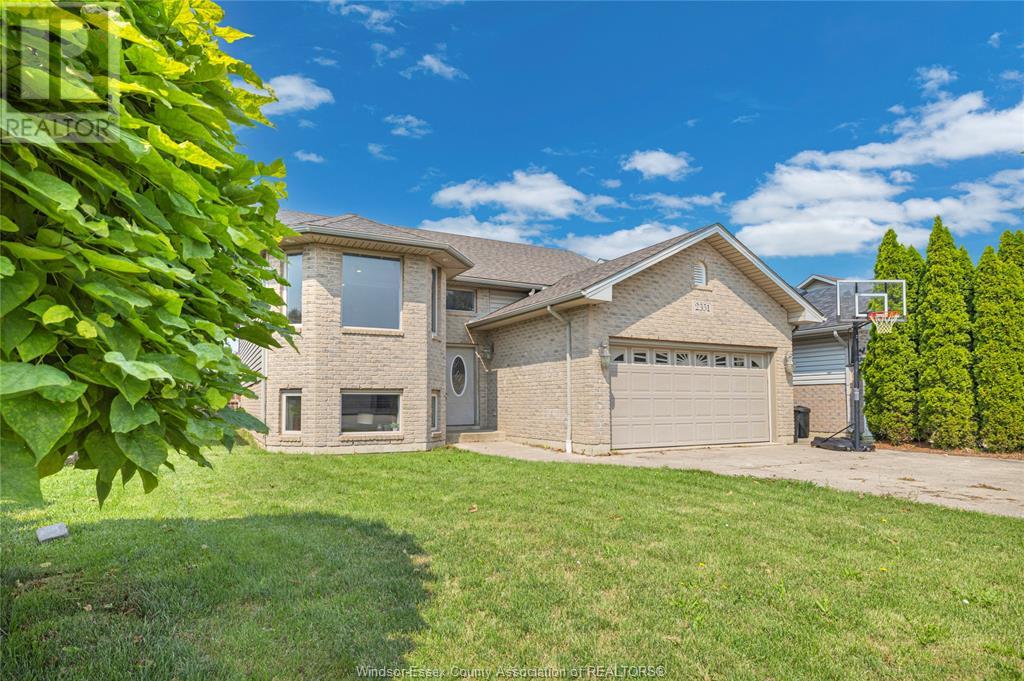2351 Norcrest Windsor, Ontario N8P 1V3
$579,900
Welcome to this spacious raised ranch in the heart of desirable Riverside! Featuring 5 generous bedrooms and 2 full baths, this home is ideal for growing families or multi-generational living. The bright, open-concept main floor offers a large kitchen with eating area, seamlessly connected to the living room perfect for entertaining. Step through the sliding doors to a covered sundeck, perfect for outdoor dining or relaxing.The main level includes 3 large bedrooms, while the fully finished lower level offers 2 more bedrooms, a cozy family room with a gas fireplace, and a grade entrance offering potential for in-law suite. Additional highlights include a newer A/C (approx. 2022), and a roof estimated at 8–10 years old.Don’t miss your chance to own a great home in one of Windsor’s most sought-after neighbourhoods! (id:52143)
Property Details
| MLS® Number | 25019620 |
| Property Type | Single Family |
| Features | Double Width Or More Driveway, Concrete Driveway, Finished Driveway, Front Driveway |
Building
| Bathroom Total | 2 |
| Bedrooms Above Ground | 3 |
| Bedrooms Below Ground | 2 |
| Bedrooms Total | 5 |
| Appliances | Dishwasher, Dryer, Refrigerator, Stove, Washer |
| Architectural Style | Bi-level, Raised Ranch |
| Constructed Date | 2003 |
| Construction Style Attachment | Detached |
| Cooling Type | Central Air Conditioning, Fully Air Conditioned |
| Exterior Finish | Aluminum/vinyl, Brick |
| Fireplace Fuel | Gas |
| Fireplace Present | Yes |
| Fireplace Type | Insert |
| Flooring Type | Ceramic/porcelain, Hardwood, Laminate |
| Foundation Type | Block |
| Heating Fuel | Natural Gas |
| Heating Type | Forced Air, Furnace |
| Size Interior | 2384 Sqft |
| Total Finished Area | 2384 Sqft |
| Type | House |
Parking
| Attached Garage | |
| Garage | |
| Inside Entry |
Land
| Acreage | No |
| Fence Type | Fence |
| Landscape Features | Landscaped |
| Size Irregular | 45.29 X 118.56 Ft |
| Size Total Text | 45.29 X 118.56 Ft |
| Zoning Description | Res |
Rooms
| Level | Type | Length | Width | Dimensions |
|---|---|---|---|---|
| Lower Level | Family Room/fireplace | Measurements not available | ||
| Lower Level | 3pc Bathroom | Measurements not available | ||
| Lower Level | Laundry Room | Measurements not available | ||
| Lower Level | Utility Room | Measurements not available | ||
| Lower Level | Bedroom | Measurements not available | ||
| Lower Level | Bedroom | Measurements not available | ||
| Main Level | 4pc Bathroom | Measurements not available | ||
| Main Level | Primary Bedroom | Measurements not available | ||
| Main Level | Bedroom | Measurements not available | ||
| Main Level | Bedroom | Measurements not available | ||
| Main Level | Living Room | Measurements not available | ||
| Main Level | Eating Area | Measurements not available | ||
| Main Level | Kitchen | Measurements not available | ||
| Main Level | Foyer | Measurements not available |
https://www.realtor.ca/real-estate/28688292/2351-norcrest-windsor
Interested?
Contact us for more information




























