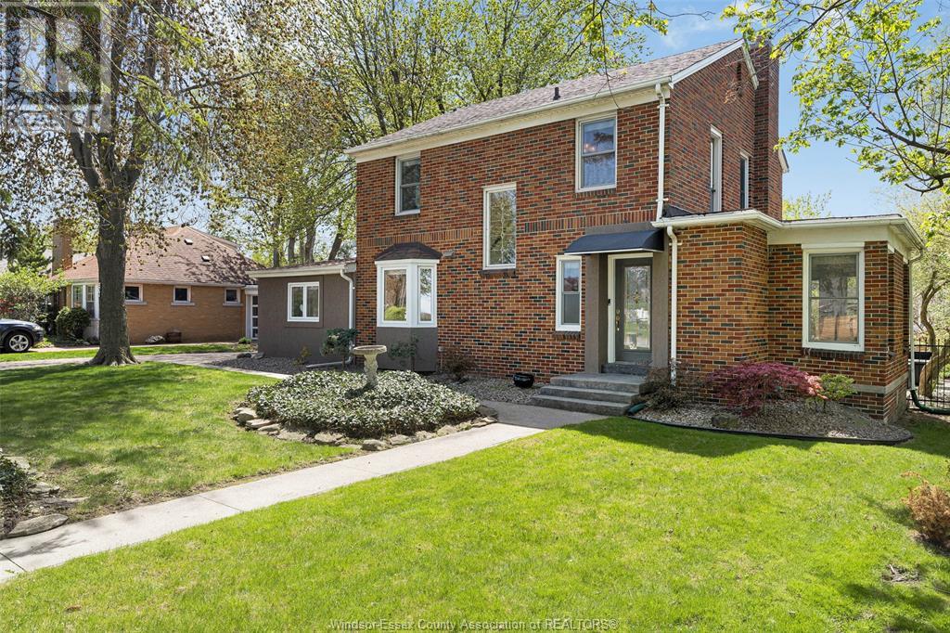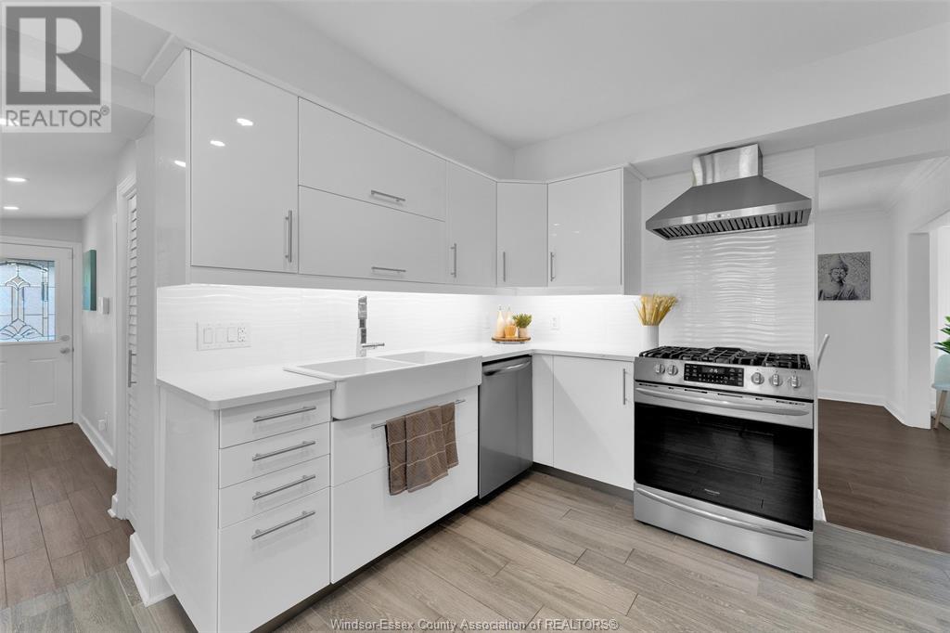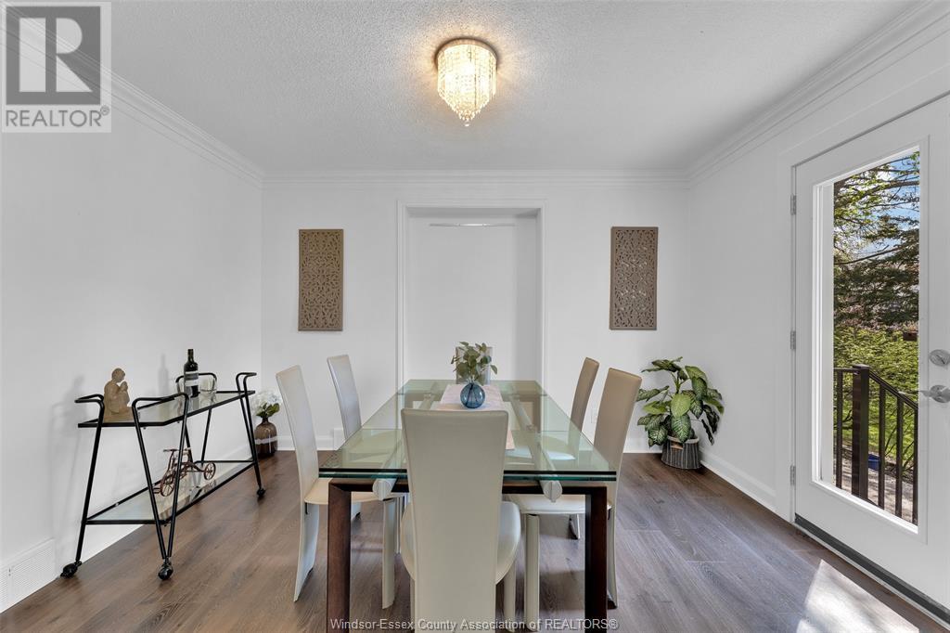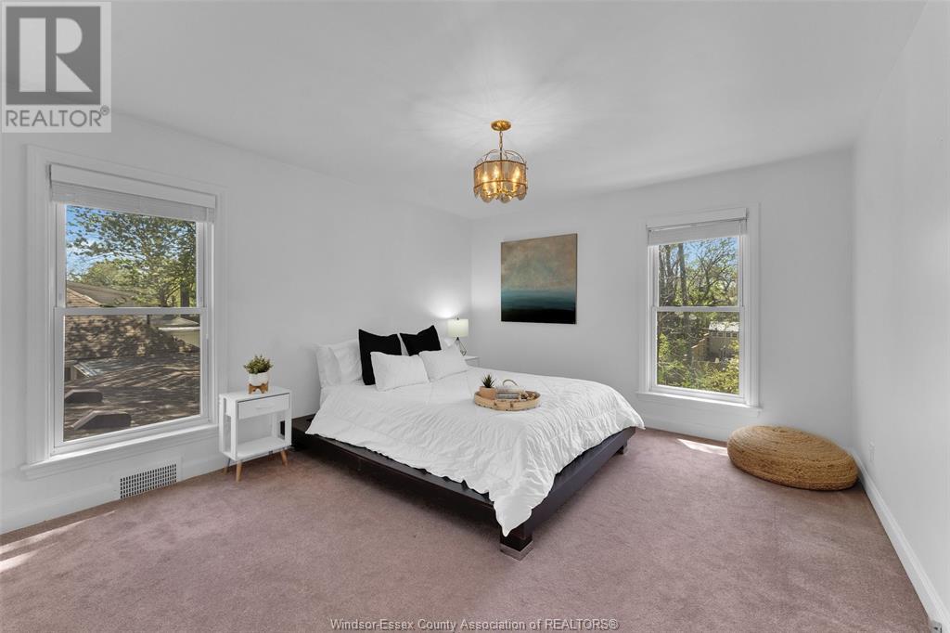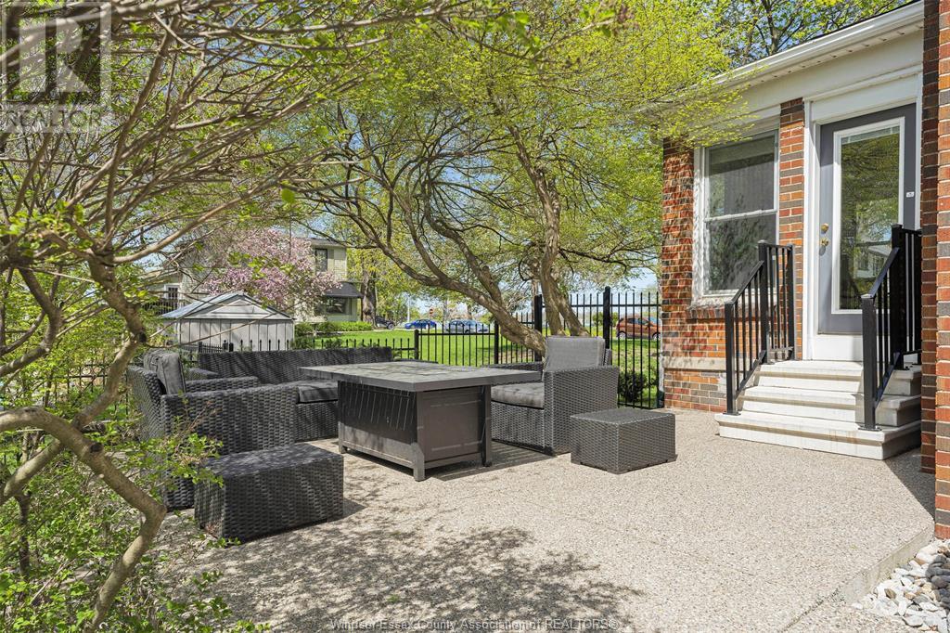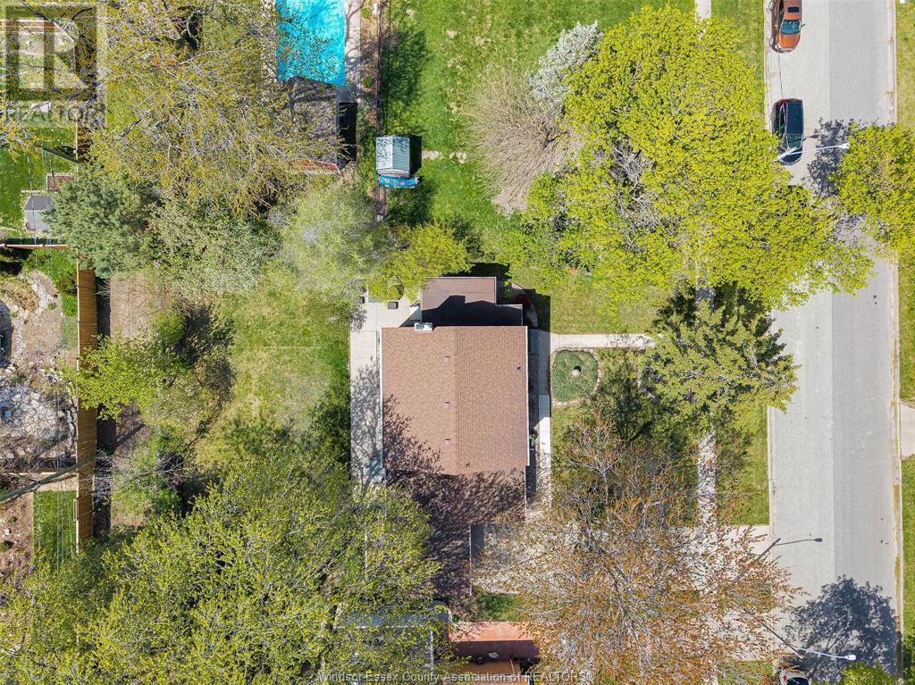235 Jos Janisse Windsor, Ontario N8Y 3A5
$549,900
Welcome to 235 Jos Janisse! This lovely 4 bedroom, 2.5 bath home is perfectly situated on a quiet, tree-lined street in a highly sought-after area immediately off Riverside Dr. The main floor includes a spacious living rm w/fireplace, dining rm, updated modern eat-in kitchen, laundry, 2pc bath & a bright sunroom. There is also a new oversized primary suite w/built-ins & a 4pc bath. The 2nd floor has 3 spacious bedrooms, 4pc bath & door to future balcony w/views of the water. Basement is high and dry w/rec room, laundry and lots of storage. Enjoy the fenced backyard offering natural privacy. So many recent updates (all done in 2021): Kitchen, Primary suite, Furnace, AC, Gas fireplace insert, Dining rm door to rear yard, Aggregated stone patio, Stone retaining wall (north side) to name a few. Lot dimensions:70.27' x 123.50' x 92.06' x 121.43'. (id:52143)
Open House
This property has open houses!
1:00 pm
Ends at:3:00 pm
Property Details
| MLS® Number | 25010546 |
| Property Type | Single Family |
| Features | Double Width Or More Driveway, Concrete Driveway, Finished Driveway |
| Water Front Type | Waterfront Nearby |
Building
| Bathroom Total | 3 |
| Bedrooms Above Ground | 4 |
| Bedrooms Total | 4 |
| Appliances | Dishwasher, Dryer, Microwave, Refrigerator, Stove, Washer |
| Constructed Date | 1946 |
| Construction Style Attachment | Detached |
| Cooling Type | Central Air Conditioning |
| Exterior Finish | Brick, Concrete/stucco |
| Fireplace Fuel | Gas |
| Fireplace Present | Yes |
| Fireplace Type | Insert |
| Flooring Type | Carpeted, Ceramic/porcelain, Cushion/lino/vinyl |
| Foundation Type | Block |
| Half Bath Total | 1 |
| Heating Fuel | Natural Gas |
| Heating Type | Forced Air, Furnace |
| Stories Total | 2 |
| Size Interior | 2085 Sqft |
| Total Finished Area | 2085 Sqft |
| Type | House |
Parking
| Garage |
Land
| Acreage | No |
| Fence Type | Fence |
| Landscape Features | Landscaped |
| Size Irregular | 70.27x121 |
| Size Total Text | 70.27x121 |
| Zoning Description | Rd1.1 |
Rooms
| Level | Type | Length | Width | Dimensions |
|---|---|---|---|---|
| Second Level | 4pc Bathroom | Measurements not available | ||
| Second Level | Bedroom | Measurements not available | ||
| Second Level | Bedroom | Measurements not available | ||
| Second Level | Bedroom | Measurements not available | ||
| Basement | Utility Room | Measurements not available | ||
| Basement | Storage | Measurements not available | ||
| Basement | Recreation Room | Measurements not available | ||
| Basement | Laundry Room | Measurements not available | ||
| Main Level | Laundry Room | Measurements not available | ||
| Main Level | 2pc Bathroom | Measurements not available | ||
| Main Level | 4pc Ensuite Bath | Measurements not available | ||
| Main Level | Primary Bedroom | Measurements not available | ||
| Main Level | Sunroom | Measurements not available | ||
| Main Level | Eating Area | Measurements not available | ||
| Main Level | Kitchen | Measurements not available | ||
| Main Level | Dining Room | Measurements not available | ||
| Main Level | Living Room/fireplace | Measurements not available |
https://www.realtor.ca/real-estate/28229564/235-jos-janisse-windsor
Interested?
Contact us for more information

