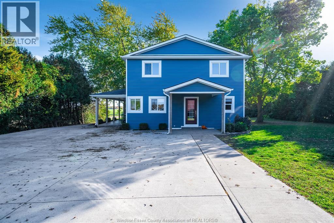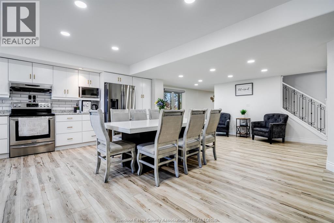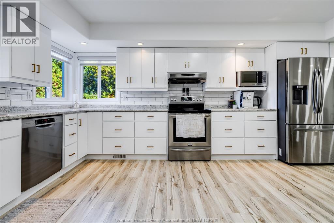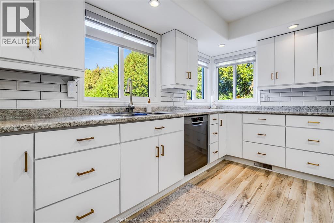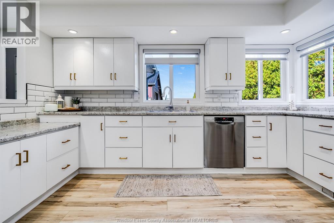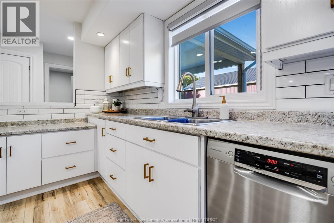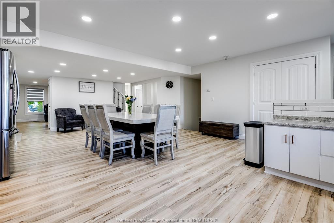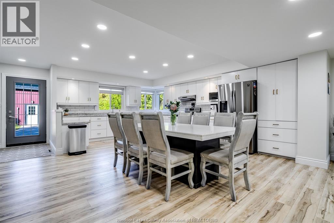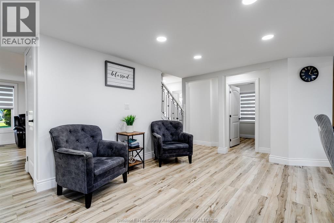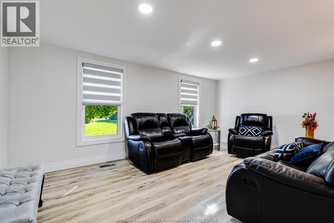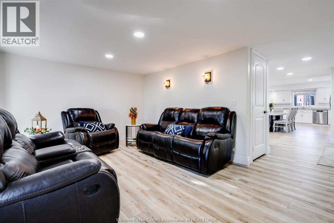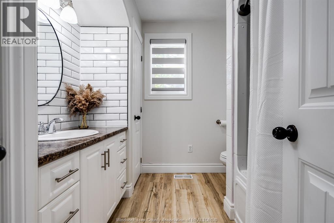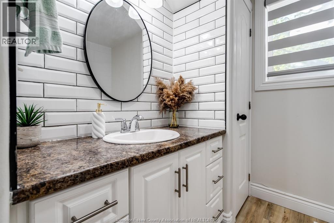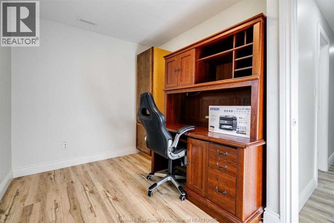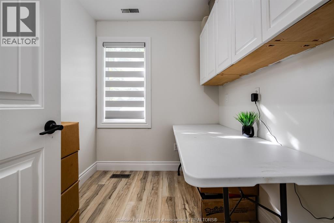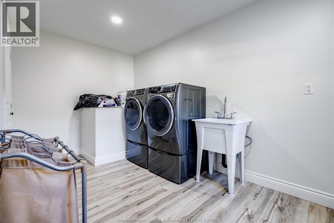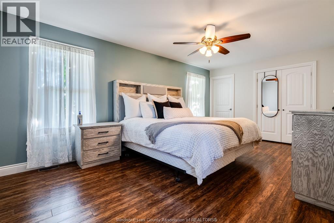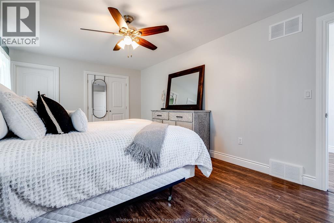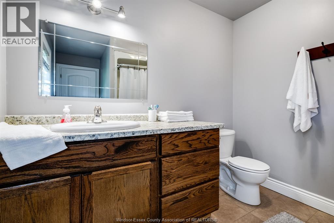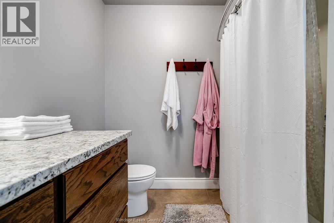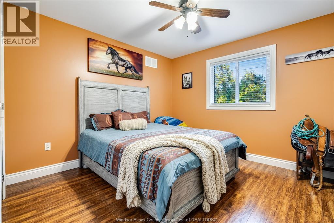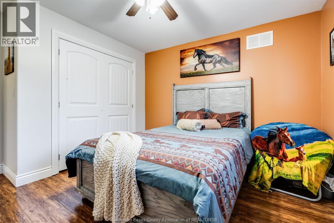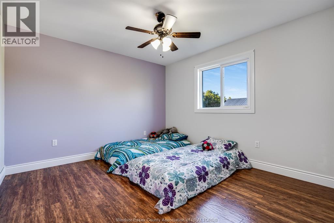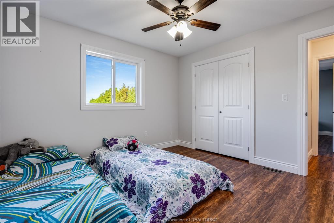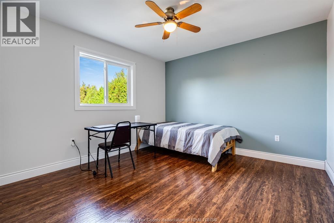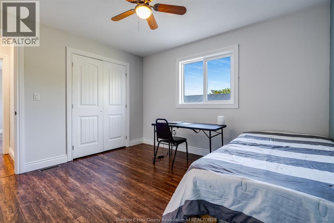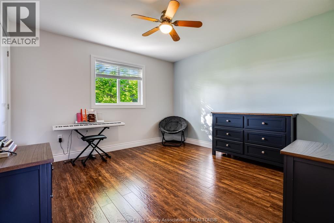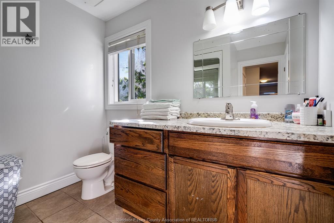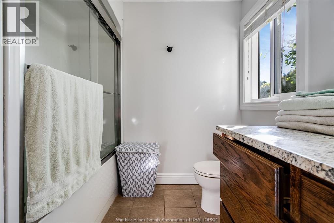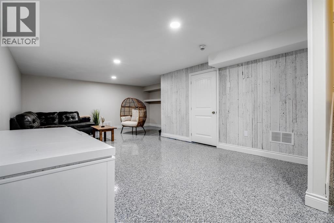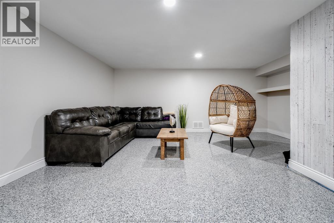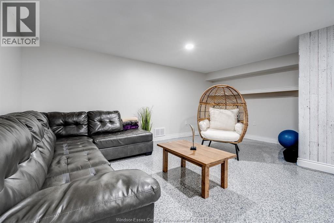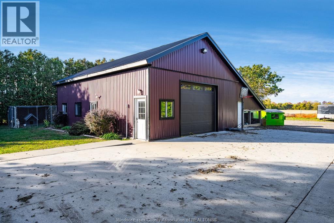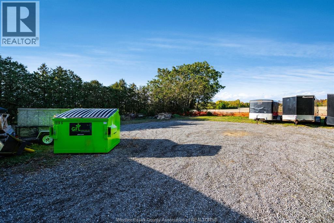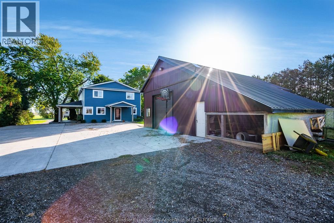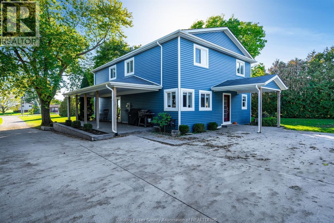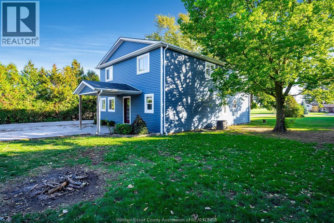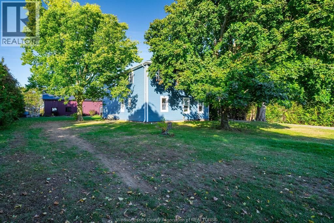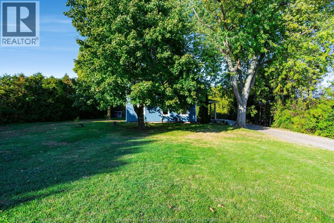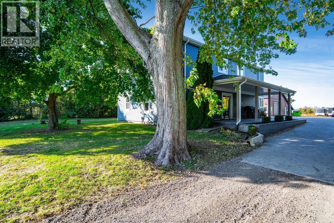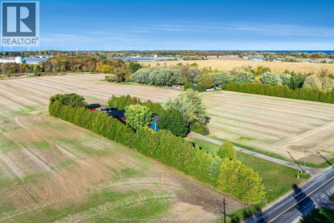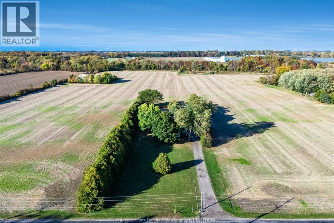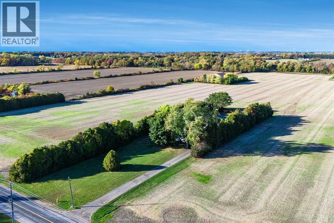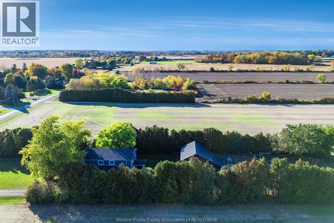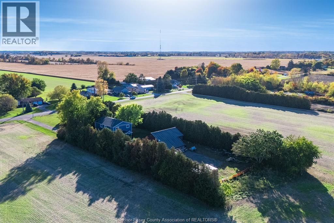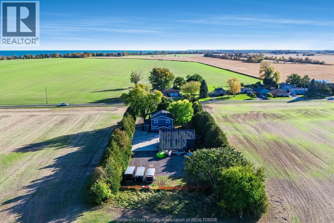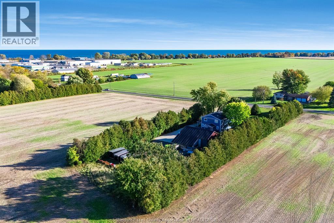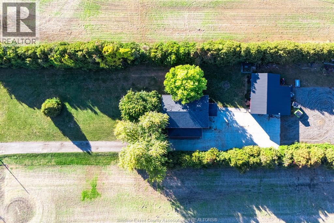2329 Deer Run Road Leamington, Ontario N0P 2P0
$889,900
Welcome to this beautiful 4-bedroom, 3-bathroom country home, perfectly set on a tree-lined property approximately 100 feet wide by 376 feet deep. Enjoy peaceful living with plenty of space both inside and out. The home offers a warm, inviting layout featuring spacious living areas, a well-appointed kitchen, 4 generous bedrooms plus 3 full baths (one is an ensuite) — ideal for family life or entertaining guests. Step outside to a side porch just off the concrete driveway, perfect for morning coffee or evening relaxation. For the hobbyist or entrepreneur, you’ll love the large shop — perfect for projects, storage, or extra vehicles. Surrounded by mature trees and open sky, this property offers the privacy and tranquility of country living with all the conveniences you need close by. Don’t miss your chance to own this slice of country paradise — where comfort, charm, and space come together beautifully! (id:52143)
Open House
This property has open houses!
2:00 pm
Ends at:4:00 pm
Join us Sunday, October 26 from 2-4 PM for an open house at 2329 Deer Run Rd in Leamington! We look forward to seeing you there!
Property Details
| MLS® Number | 25026887 |
| Property Type | Single Family |
| Features | Double Width Or More Driveway, Concrete Driveway, Gravel Driveway |
Building
| Bathroom Total | 3 |
| Bedrooms Above Ground | 4 |
| Bedrooms Total | 4 |
| Construction Style Attachment | Detached |
| Cooling Type | Central Air Conditioning |
| Exterior Finish | Aluminum/vinyl |
| Flooring Type | Cushion/lino/vinyl |
| Foundation Type | Concrete |
| Heating Fuel | Natural Gas |
| Heating Type | Forced Air, Furnace |
| Stories Total | 2 |
| Type | House |
Parking
| Detached Garage | |
| Garage |
Land
| Acreage | No |
| Landscape Features | Landscaped |
| Sewer | Septic System |
| Size Irregular | 100.44 X 376.66 Ft |
| Size Total Text | 100.44 X 376.66 Ft |
| Zoning Description | Res |
Rooms
| Level | Type | Length | Width | Dimensions |
|---|---|---|---|---|
| Second Level | 4pc Ensuite Bath | Measurements not available | ||
| Second Level | 4pc Bathroom | Measurements not available | ||
| Second Level | Bedroom | Measurements not available | ||
| Second Level | Bedroom | Measurements not available | ||
| Second Level | Bedroom | Measurements not available | ||
| Second Level | Bedroom | Measurements not available | ||
| Lower Level | Family Room | Measurements not available | ||
| Main Level | 4pc Bathroom | Measurements not available | ||
| Main Level | Storage | Measurements not available | ||
| Main Level | Office | Measurements not available | ||
| Main Level | Living Room | Measurements not available | ||
| Main Level | Dining Room | Measurements not available | ||
| Main Level | Kitchen | Measurements not available |
https://www.realtor.ca/real-estate/29019763/2329-deer-run-road-leamington
Interested?
Contact us for more information

