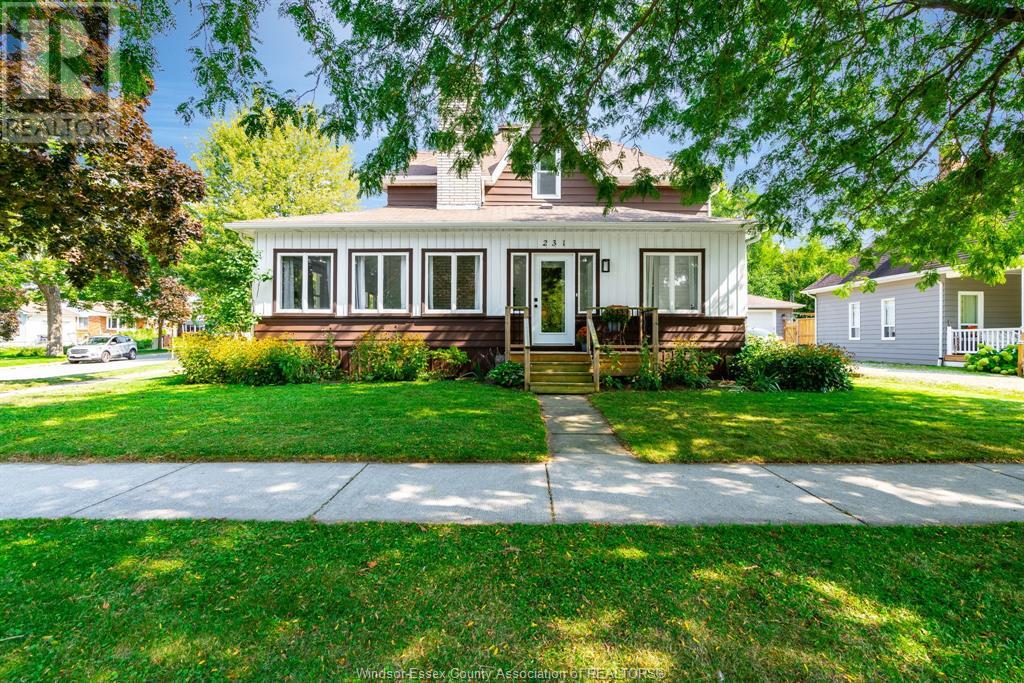3 Bedroom
2 Bathroom
Fireplace
Central Air Conditioning
Forced Air, Furnace
Waterfront Nearby
Landscaped
$649,900
Own a piece of Kingsville history with this beautifully preserved 3-bedroom, 2-bathroom home offering 2,595 sq. ft. of tranquil living space. This residence blends timeless architecture with modern comfort, featuring high ceilings, original hardwood floors and doors, 10"" baseboards, and decorative wood trim throughout. The 3-season wraparound porch is perfect for relaxing and watching community parades pass by. The main floor boasts a spacious kitchen, dining room, den, living room, bedroom, and a 3-piece bath. Upstairs, find two large bedrooms and a 5-piece bathroom. Located steps from Lakeside Park, Lake Erie beaches, dining, and shopping, this quiet retreat is a true gem. Additional features include a wood-burning fireplace, main floor laundry, large closets, fully fenced backyard, deck, garden shed, single-car garage, paved driveway, and appliances under five years old. Don’t miss your chance to own this historic treasure. (id:52143)
Property Details
|
MLS® Number
|
24020989 |
|
Property Type
|
Single Family |
|
Features
|
Paved Driveway, Finished Driveway, Single Driveway |
|
Water Front Type
|
Waterfront Nearby |
Building
|
Bathroom Total
|
2 |
|
Bedrooms Above Ground
|
1 |
|
Bedrooms Below Ground
|
2 |
|
Bedrooms Total
|
3 |
|
Appliances
|
Dishwasher, Dryer, Freezer, Refrigerator, Stove, Washer |
|
Constructed Date
|
1914 |
|
Construction Style Attachment
|
Detached |
|
Cooling Type
|
Central Air Conditioning |
|
Exterior Finish
|
Aluminum/vinyl |
|
Fireplace Fuel
|
Wood |
|
Fireplace Present
|
Yes |
|
Fireplace Type
|
Insert |
|
Flooring Type
|
Ceramic/porcelain, Hardwood, Cushion/lino/vinyl |
|
Foundation Type
|
Block |
|
Heating Fuel
|
Natural Gas |
|
Heating Type
|
Forced Air, Furnace |
|
Stories Total
|
2 |
|
Type
|
House |
Parking
Land
|
Acreage
|
No |
|
Fence Type
|
Fence |
|
Landscape Features
|
Landscaped |
|
Size Irregular
|
66x132 |
|
Size Total Text
|
66x132 |
|
Zoning Description
|
Res |
Rooms
| Level |
Type |
Length |
Width |
Dimensions |
|
Second Level |
5pc Bathroom |
|
|
Measurements not available |
|
Second Level |
Bedroom |
|
|
Measurements not available |
|
Second Level |
Primary Bedroom |
|
|
Measurements not available |
|
Main Level |
3pc Ensuite Bath |
|
|
Measurements not available |
|
Main Level |
Laundry Room |
|
|
Measurements not available |
|
Main Level |
Family Room/fireplace |
|
|
Measurements not available |
|
Main Level |
Bedroom |
|
|
Measurements not available |
|
Main Level |
Living Room |
|
|
Measurements not available |
|
Main Level |
Dining Room |
|
|
Measurements not available |
|
Main Level |
Kitchen |
|
|
Measurements not available |
https://www.realtor.ca/real-estate/27410787/231-division-street-south-kingsville


















































