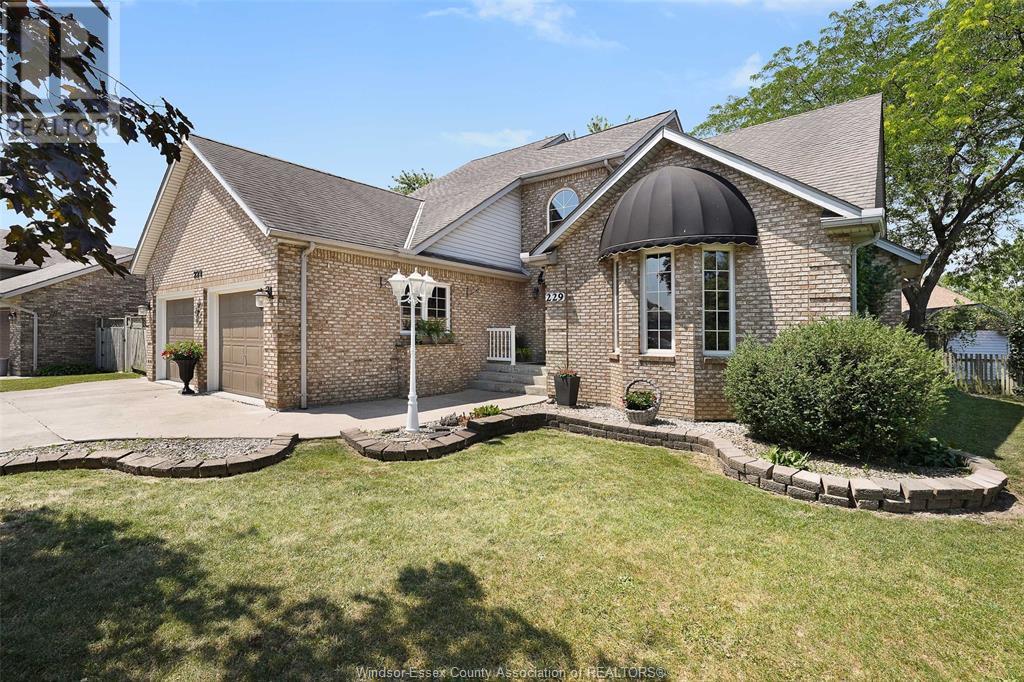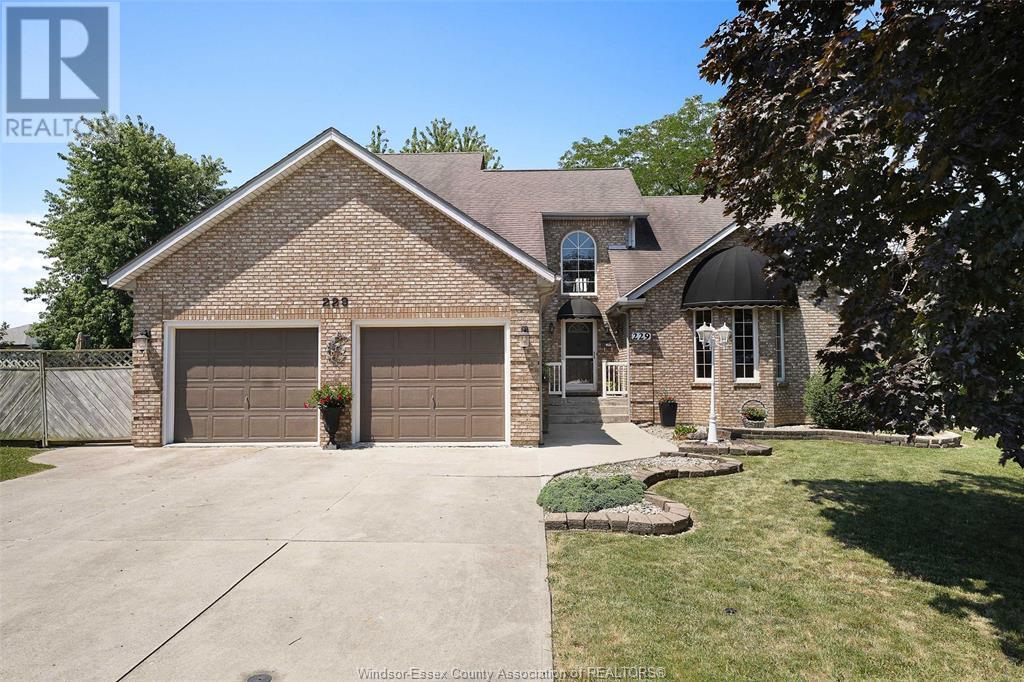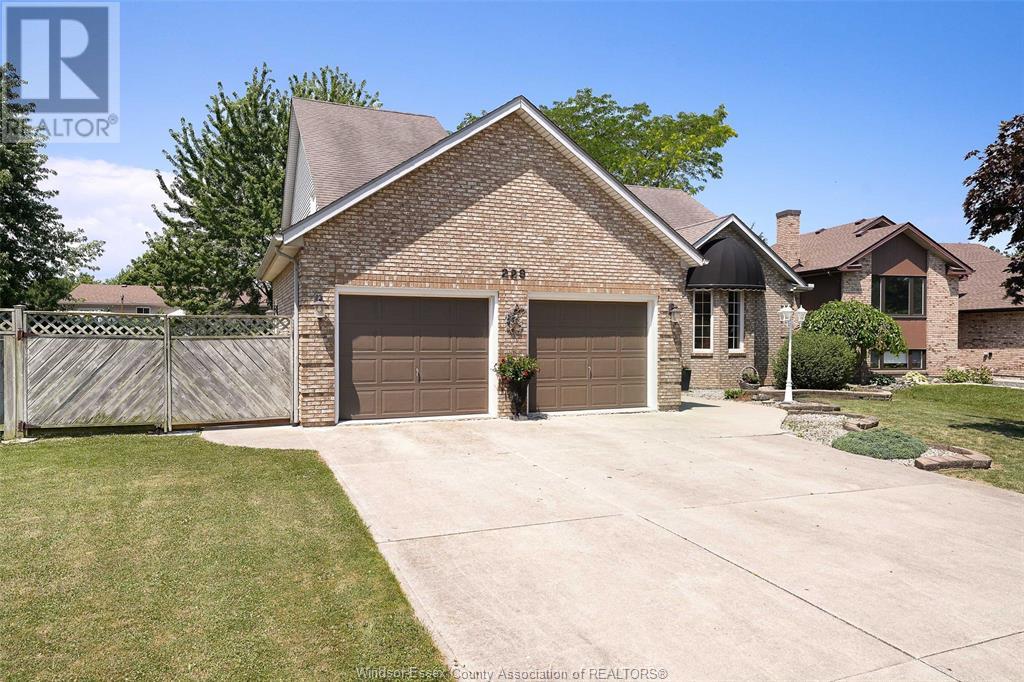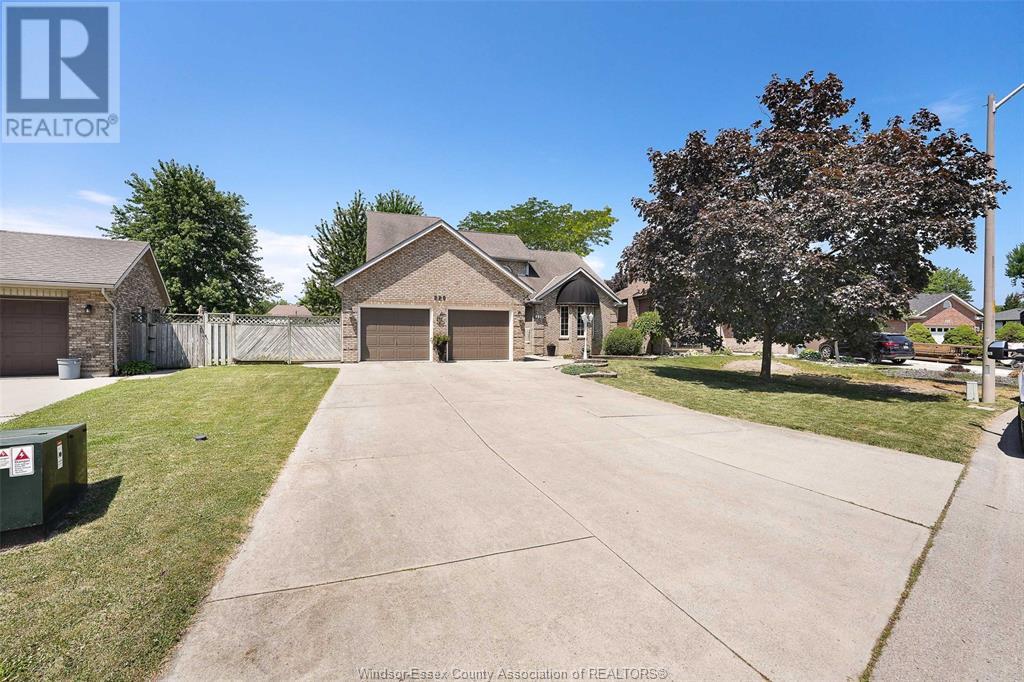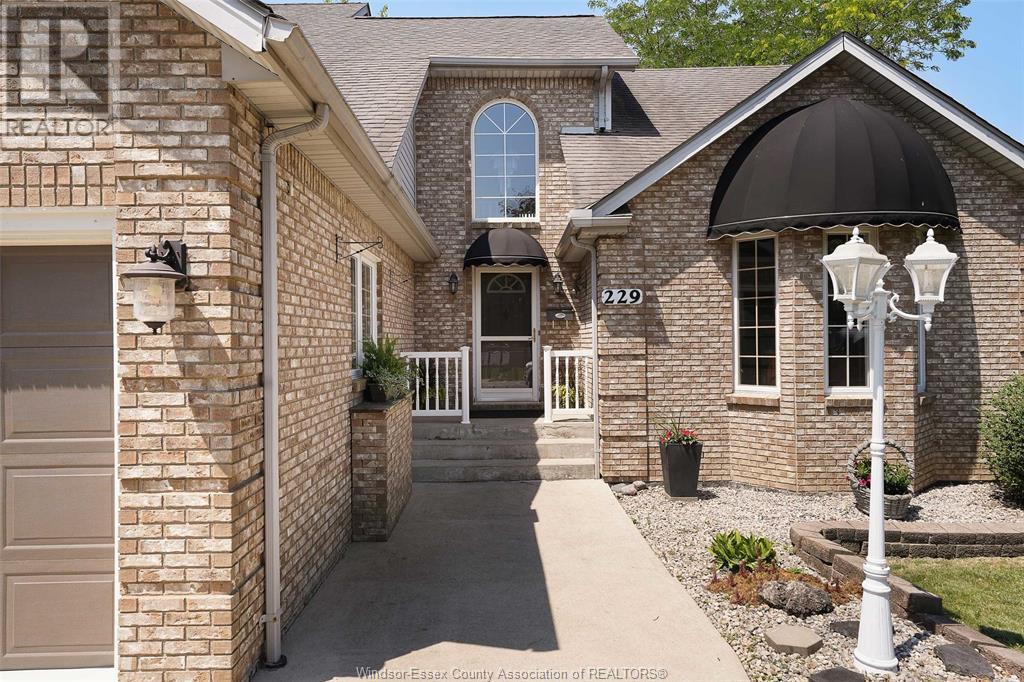4 Bedroom
4 Bathroom
1943 sqft
Fireplace
Central Air Conditioning
Forced Air, Furnace
Landscaped
$594,900
STUNNING UPDATED 2 STOREY IN LAKESHORE! BEAUTIFUL FAMILY HOME LOVINGLY MAINTAINED AND CARE FOR OFFERS 3-4 BDRMS, 2 FULL & 2 HALF BATHS, MAIN FLOOR MASTER BDRM RETREAT W/ENSUITE, GORGEOUS LIVING RM W/SOARING HIGH CEILINGS & GAS FP, HOME OFFICE W/FRENCH DRS, BEAUTIFUL CHERRY KITCHEN (10 YRS) W/DINING AREA & PATIO DRS TO REAR YARD, MAIN FLR LAUNDRY, 2ND FLOOR OFFERS 2 BDRMS W NWR CARPET & 4PC BATH, FINISHED LOWER LEVEL FEATURES FAMILY RM W/GAS FIREPLACE, REC ROOM, 4TH BDRM, 3 PC BATH, HUGE WORKSHOP & LOTS OF STORAGE. LOVELY HWRD & CERAMIC FLRS, LARGE PIE SHAPE LOT (RV OUTLET) COMPLETE W/2 CAR GARAGE, DECK & SHED. ADVANCED BASEMENT WATERPROOFING (7 YRS), ROOF (15 YRS), VINYL WINDOWS (12-15), FURNACE (5 YRS), AC (8 YRS). ALL UPDATES ARE APPROX. (id:52143)
Property Details
|
MLS® Number
|
25017247 |
|
Property Type
|
Single Family |
|
Features
|
Concrete Driveway, Front Driveway |
Building
|
Bathroom Total
|
4 |
|
Bedrooms Above Ground
|
3 |
|
Bedrooms Below Ground
|
1 |
|
Bedrooms Total
|
4 |
|
Appliances
|
Dishwasher, Dryer, Microwave Range Hood Combo, Refrigerator, Stove, Washer |
|
Constructed Date
|
1990 |
|
Construction Style Attachment
|
Detached |
|
Cooling Type
|
Central Air Conditioning |
|
Exterior Finish
|
Aluminum/vinyl, Brick |
|
Fireplace Fuel
|
Gas,gas |
|
Fireplace Present
|
Yes |
|
Fireplace Type
|
Insert,insert |
|
Flooring Type
|
Carpeted, Ceramic/porcelain, Hardwood |
|
Foundation Type
|
Block |
|
Half Bath Total
|
1 |
|
Heating Fuel
|
Natural Gas |
|
Heating Type
|
Forced Air, Furnace |
|
Stories Total
|
2 |
|
Size Interior
|
1943 Sqft |
|
Total Finished Area
|
1943 Sqft |
|
Type
|
House |
Parking
|
Attached Garage
|
|
|
Garage
|
|
|
Inside Entry
|
|
Land
|
Acreage
|
No |
|
Landscape Features
|
Landscaped |
|
Size Irregular
|
60.26 X 104.34 |
|
Size Total Text
|
60.26 X 104.34 |
|
Zoning Description
|
Res |
Rooms
| Level |
Type |
Length |
Width |
Dimensions |
|
Second Level |
4pc Bathroom |
|
|
Measurements not available |
|
Second Level |
Bedroom |
|
|
Measurements not available |
|
Second Level |
Bedroom |
|
|
Measurements not available |
|
Lower Level |
3pc Bathroom |
|
|
Measurements not available |
|
Lower Level |
Utility Room |
|
|
Measurements not available |
|
Lower Level |
Storage |
|
|
Measurements not available |
|
Lower Level |
Recreation Room |
|
|
Measurements not available |
|
Lower Level |
Family Room/fireplace |
|
|
Measurements not available |
|
Main Level |
4pc Ensuite Bath |
|
|
Measurements not available |
|
Main Level |
2pc Bathroom |
|
|
Measurements not available |
|
Main Level |
Laundry Room |
|
|
Measurements not available |
|
Main Level |
Primary Bedroom |
|
|
Measurements not available |
|
Main Level |
Office |
|
|
Measurements not available |
|
Main Level |
Eating Area |
|
|
Measurements not available |
|
Main Level |
Kitchen |
|
|
Measurements not available |
|
Main Level |
Living Room/fireplace |
|
|
Measurements not available |
|
Main Level |
Foyer |
|
|
Measurements not available |
https://www.realtor.ca/real-estate/28574245/229-greenwood-crescent-lakeshore

