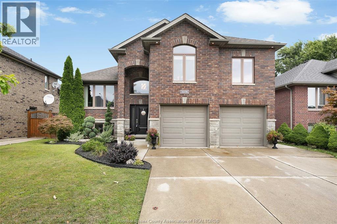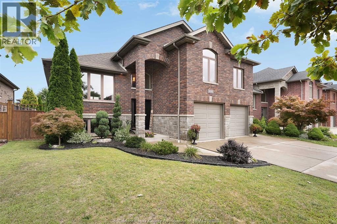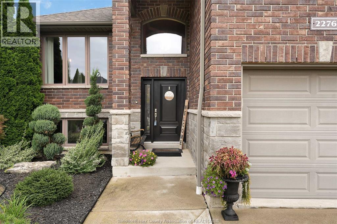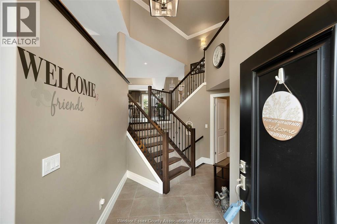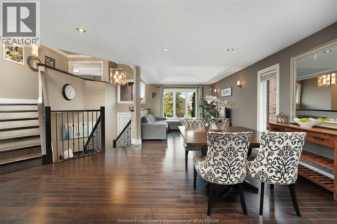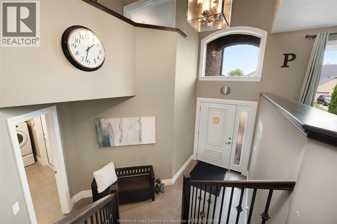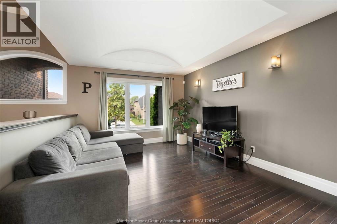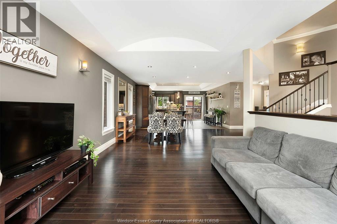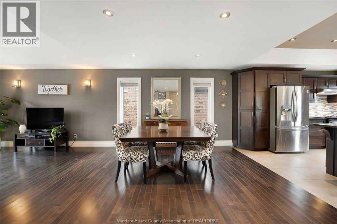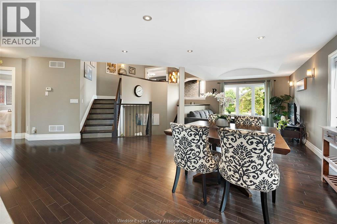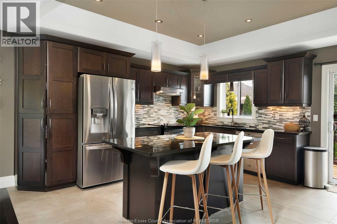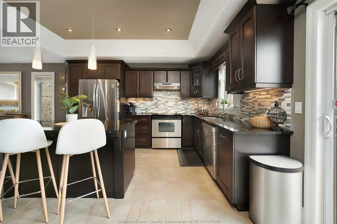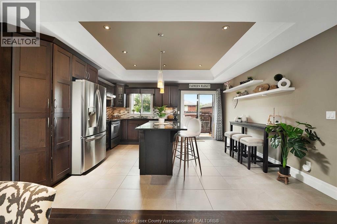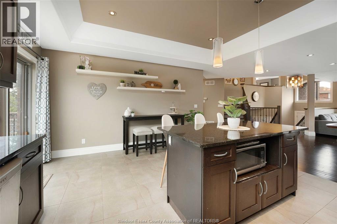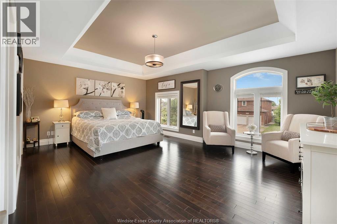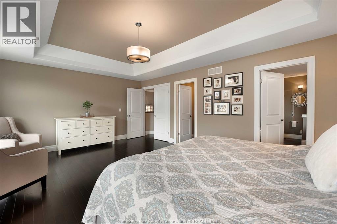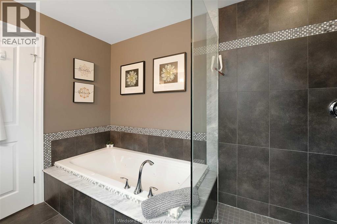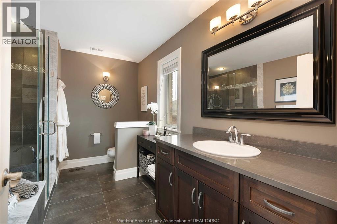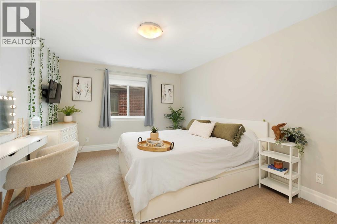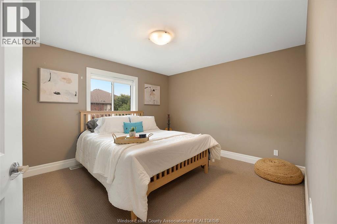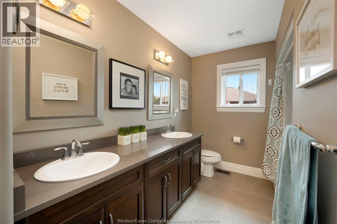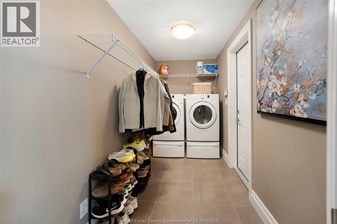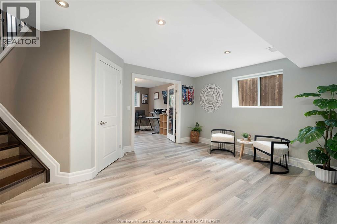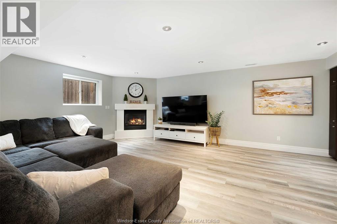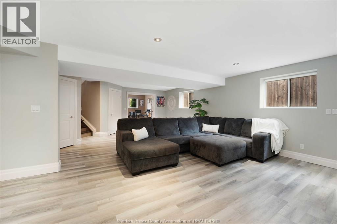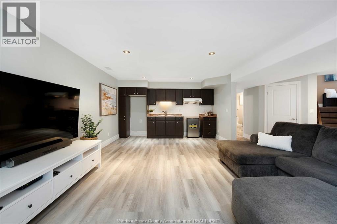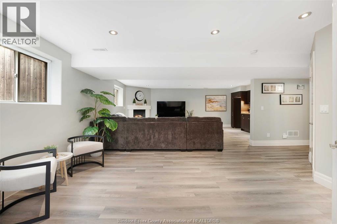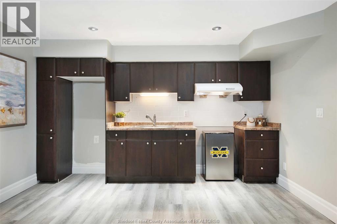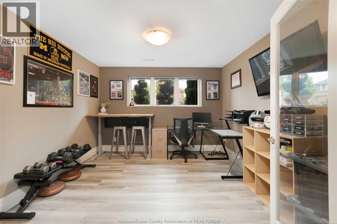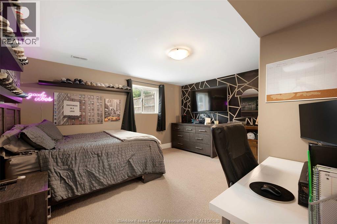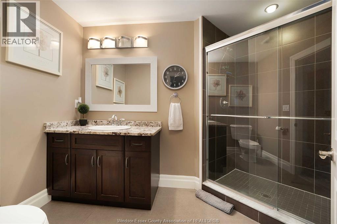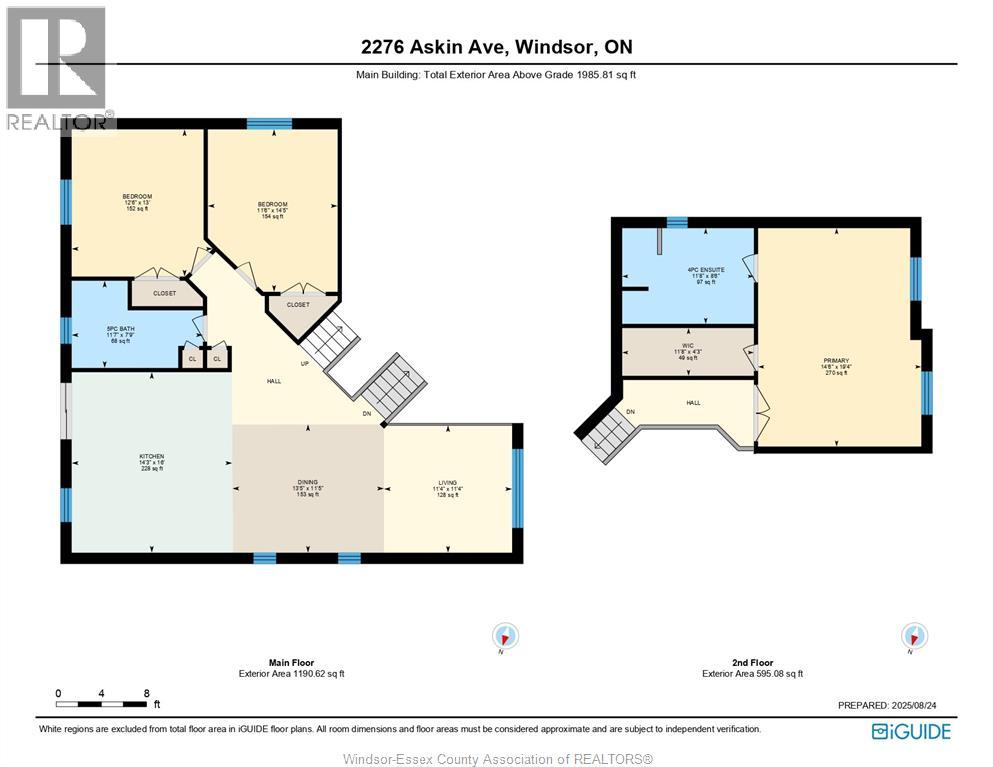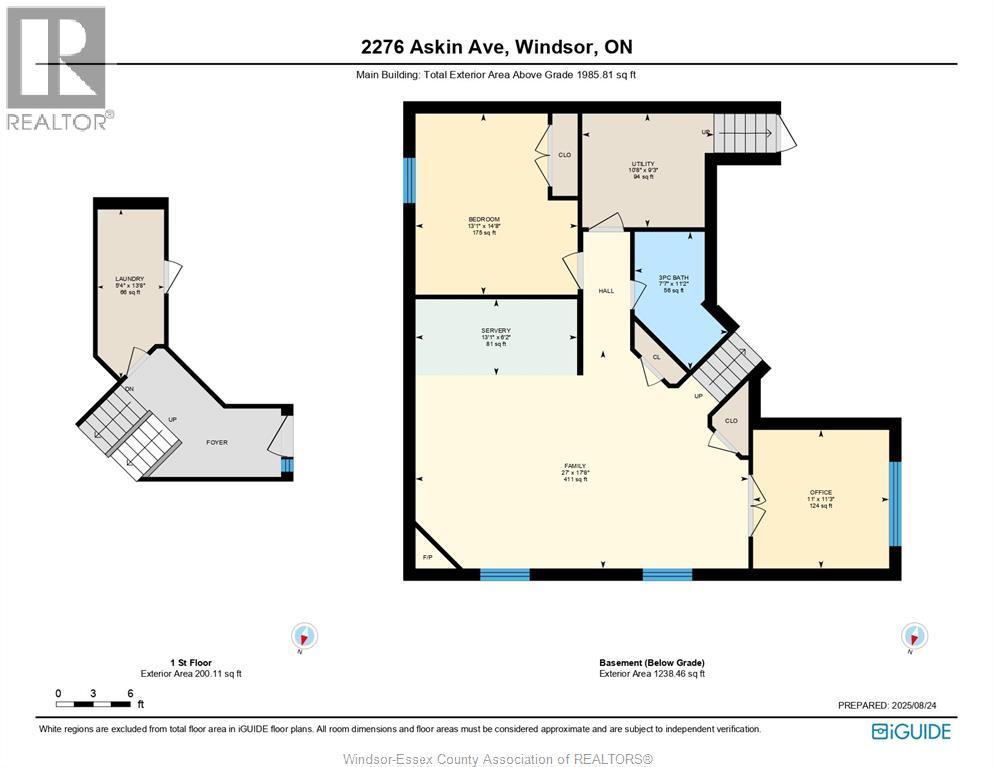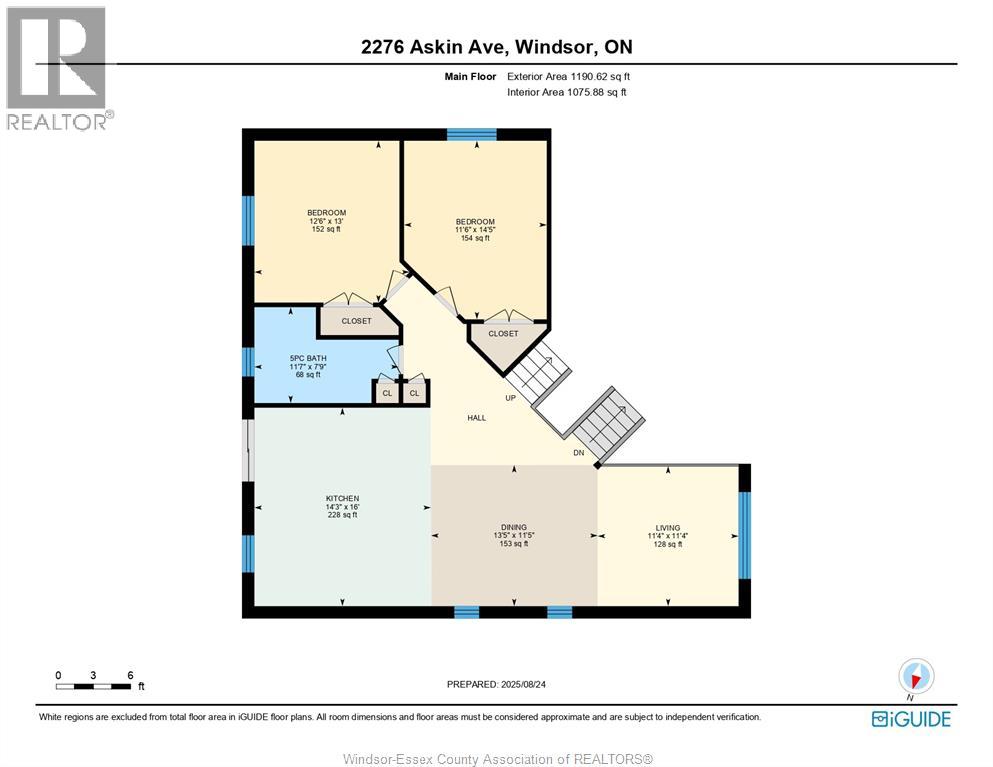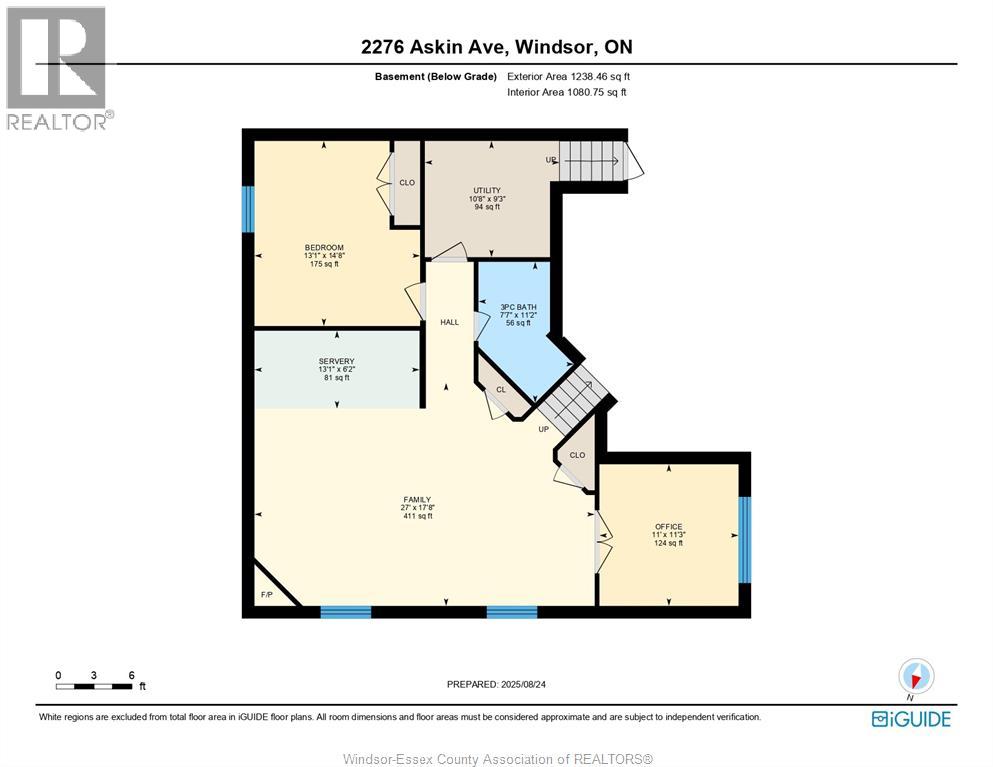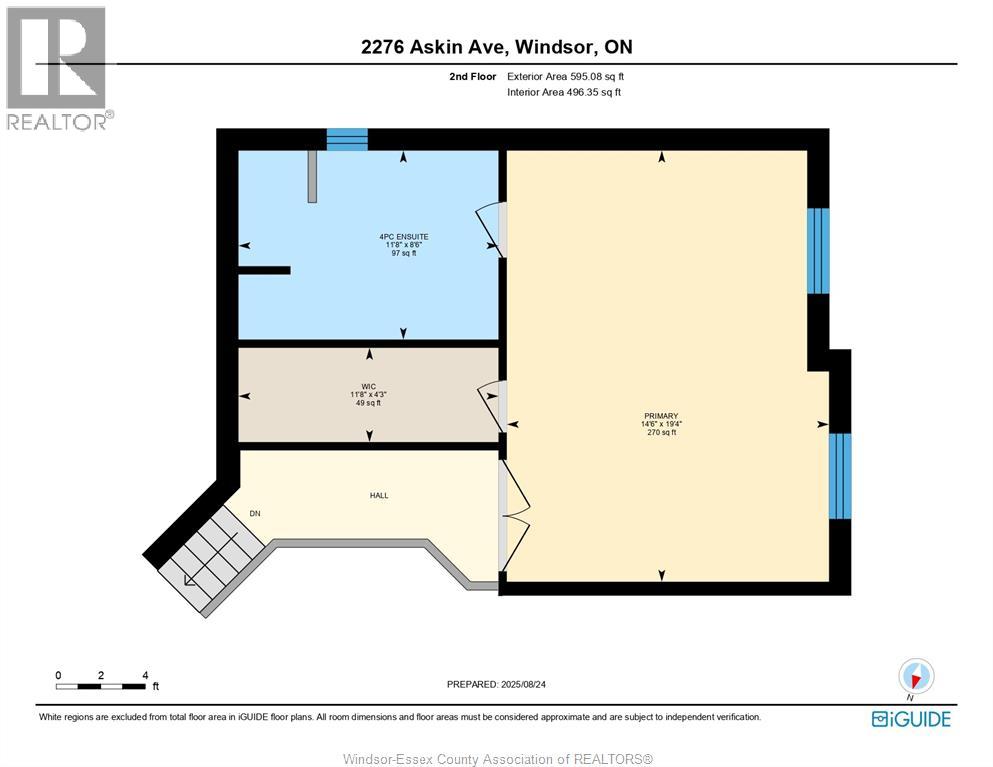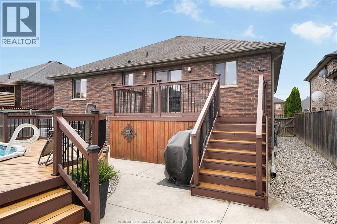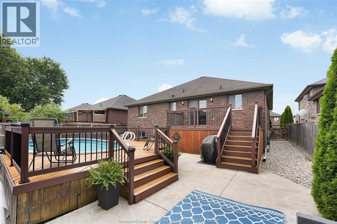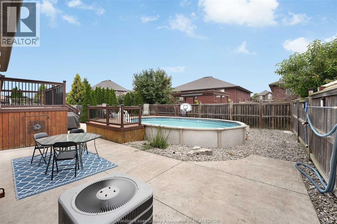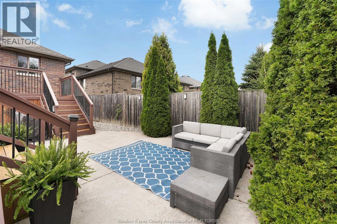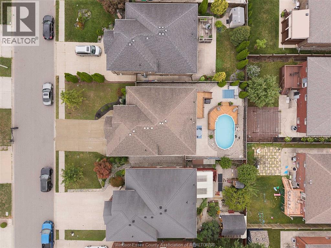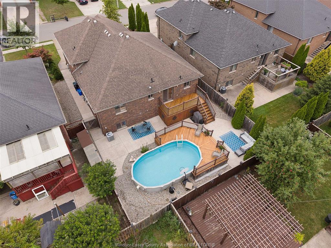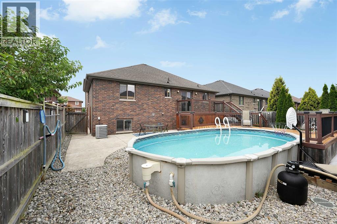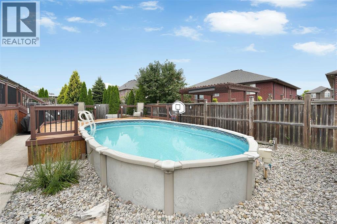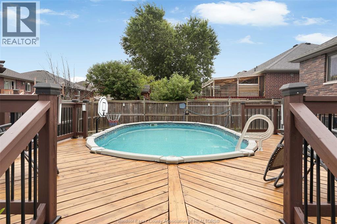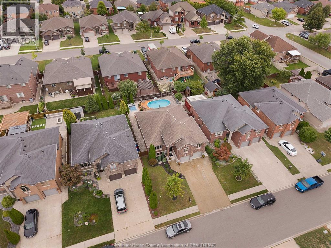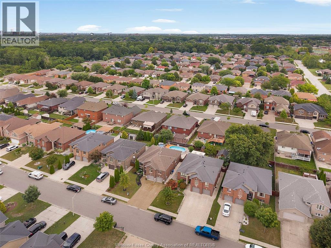5 Bedroom
3 Bathroom
1985 sqft
Raised Ranch, Raised Ranch W/ Bonus Room
Fireplace
Above Ground Pool
Central Air Conditioning
Forced Air, Furnace
Landscaped
$849,900
Welcome to 2276 Askin, where pride of ownership is evident in this home! Perfectly located minutes to the US Ambassador bridge, Hwy 401, EC Row. This is a traditional listing with immediate possession available. This beautiful home features a fantastic layout for everyone, walk into an oversized foyer that leads to a spacious open concept kitchen, dining and living room, 2 bedrooms, and a 4pc bathroom. The Bonus primary bedroom over the garage has your own private space w/a beautiful 5pc ensuite with a soaker tub and ceramic shower. Mother-in-law suite with grade entrance in the lower level offers a family room w/gas fireplace, 2nd kitchen, bedroom and an office (or 5th bedroom), 3pc bathroom and lots of storage. Patio doors from kitchen lead to a peaceful backyard that offers a sundeck for BBQ'g, an above ground pool w/sundeck, concrete patio for enjoying time with family and so much more. Why build when you can move in to this established home and neighbourhood? Walking distance to Holy Names Catholic High School, Windsor Mosque, Northwood Public School, bus routes, restaurants, shopping and all amenities. Call today to view this beautiful home! (id:52143)
Property Details
|
MLS® Number
|
25025458 |
|
Property Type
|
Single Family |
|
Features
|
Concrete Driveway, Finished Driveway, Front Driveway |
|
Pool Features
|
Pool Equipment |
|
Pool Type
|
Above Ground Pool |
Building
|
Bathroom Total
|
3 |
|
Bedrooms Above Ground
|
3 |
|
Bedrooms Below Ground
|
2 |
|
Bedrooms Total
|
5 |
|
Appliances
|
Dishwasher, Dryer, Microwave, Refrigerator, Stove, Washer |
|
Architectural Style
|
Raised Ranch, Raised Ranch W/ Bonus Room |
|
Constructed Date
|
2011 |
|
Construction Style Attachment
|
Detached |
|
Cooling Type
|
Central Air Conditioning |
|
Exterior Finish
|
Brick, Stone |
|
Fireplace Fuel
|
Gas |
|
Fireplace Present
|
Yes |
|
Fireplace Type
|
Insert |
|
Flooring Type
|
Hardwood, Laminate, Cushion/lino/vinyl |
|
Foundation Type
|
Concrete |
|
Heating Fuel
|
Natural Gas |
|
Heating Type
|
Forced Air, Furnace |
|
Size Interior
|
1985 Sqft |
|
Total Finished Area
|
1985 Sqft |
|
Type
|
House |
Parking
|
Attached Garage
|
|
|
Garage
|
|
|
Inside Entry
|
|
Land
|
Acreage
|
No |
|
Fence Type
|
Fence |
|
Landscape Features
|
Landscaped |
|
Size Irregular
|
50.19 X 100.39 Ft |
|
Size Total Text
|
50.19 X 100.39 Ft |
|
Zoning Description
|
Rd1.2 |
Rooms
| Level |
Type |
Length |
Width |
Dimensions |
|
Second Level |
5pc Ensuite Bath |
|
|
Measurements not available |
|
Second Level |
Primary Bedroom |
|
|
Measurements not available |
|
Lower Level |
3pc Bathroom |
|
|
Measurements not available |
|
Lower Level |
Storage |
|
|
Measurements not available |
|
Lower Level |
Office |
|
|
Measurements not available |
|
Lower Level |
Bedroom |
|
|
Measurements not available |
|
Lower Level |
Kitchen |
|
|
Measurements not available |
|
Lower Level |
Family Room/fireplace |
|
|
Measurements not available |
|
Main Level |
4pc Bathroom |
|
|
Measurements not available |
|
Main Level |
Laundry Room |
|
|
Measurements not available |
|
Main Level |
Bedroom |
|
|
Measurements not available |
|
Main Level |
Bedroom |
|
|
Measurements not available |
|
Main Level |
Eating Area |
|
|
Measurements not available |
|
Main Level |
Kitchen |
|
|
Measurements not available |
|
Main Level |
Dining Room |
|
|
Measurements not available |
|
Main Level |
Living Room |
|
|
Measurements not available |
|
Main Level |
Foyer |
|
|
Measurements not available |
https://www.realtor.ca/real-estate/28960061/2276-askin-windsor

