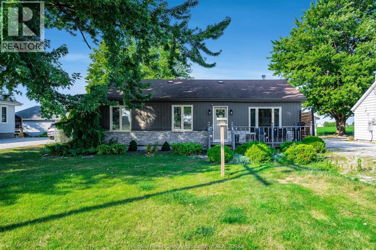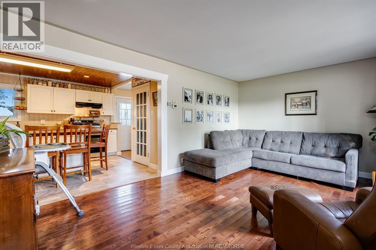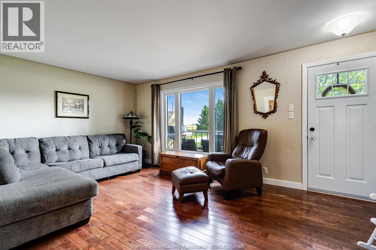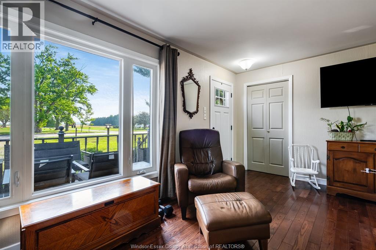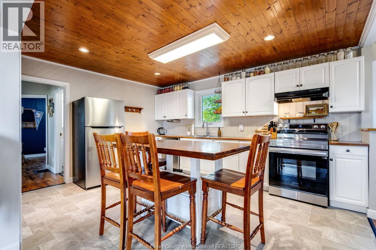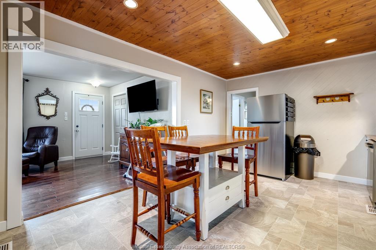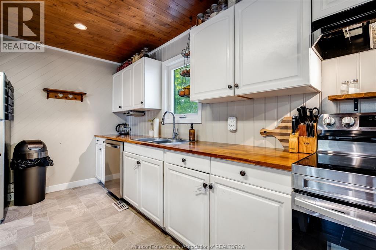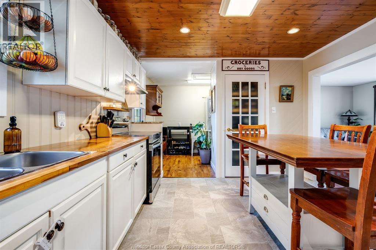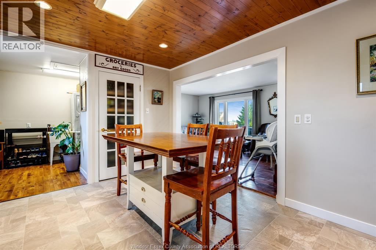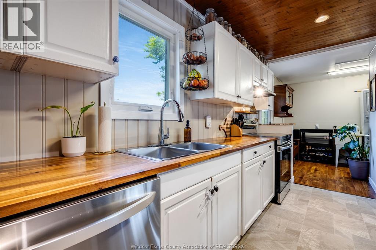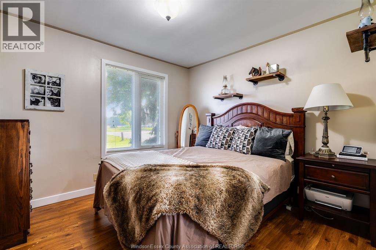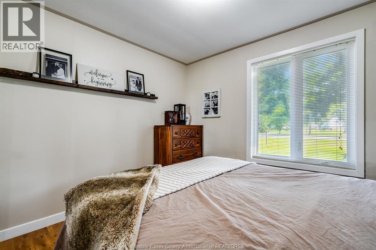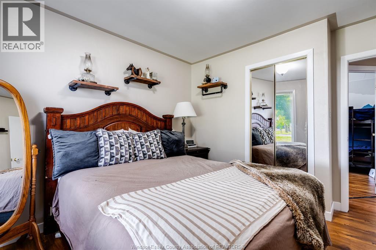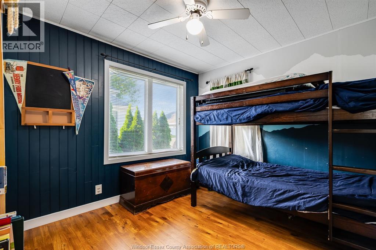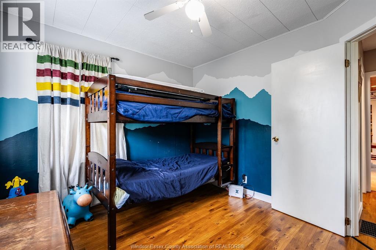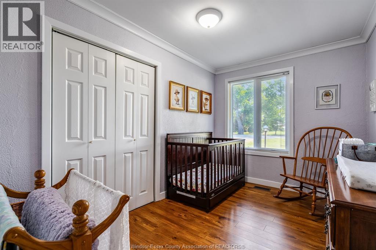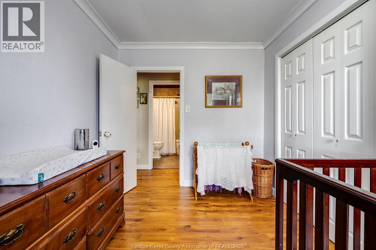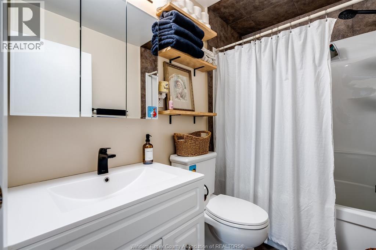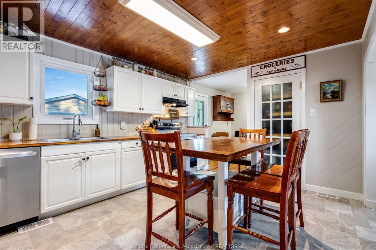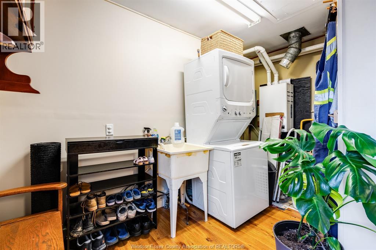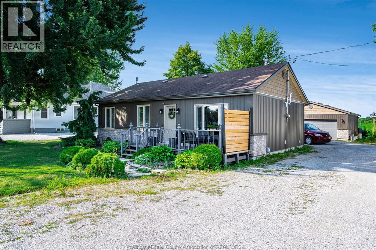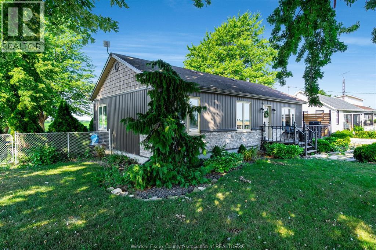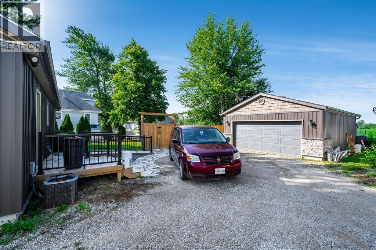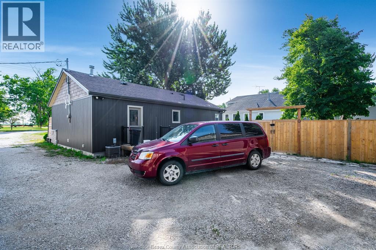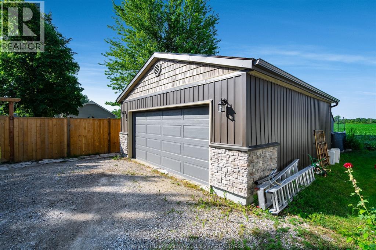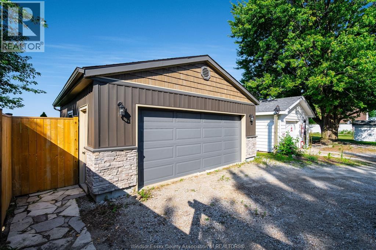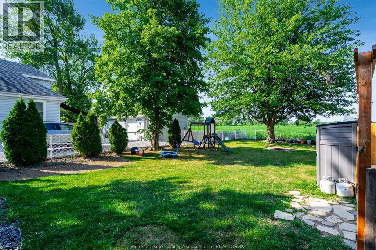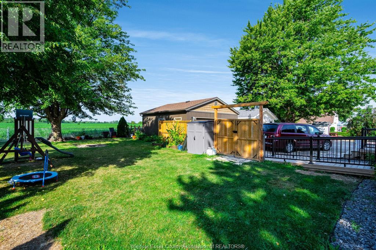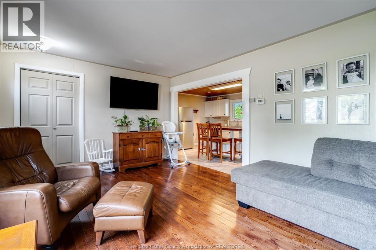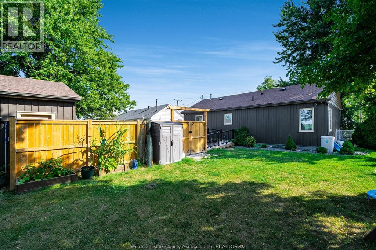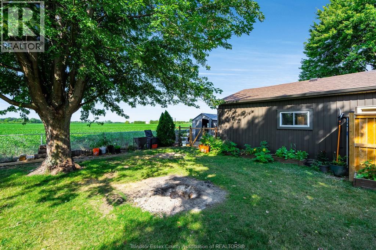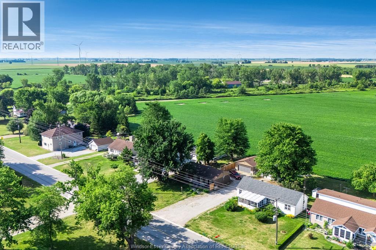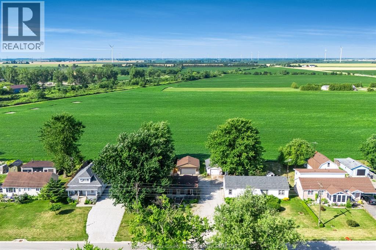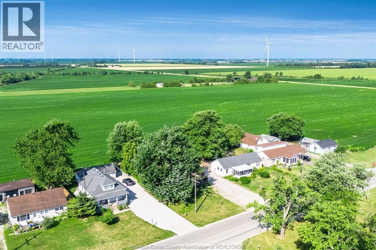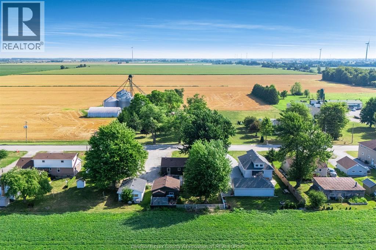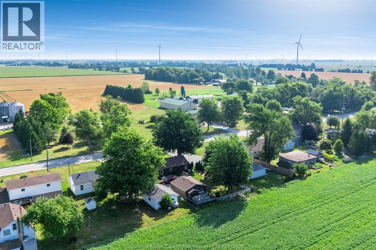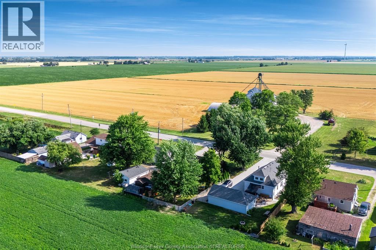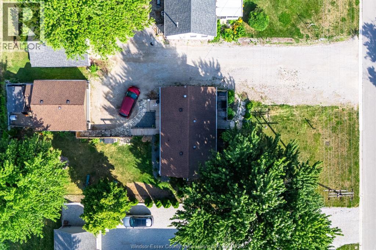3 Bedroom
1 Bathroom
Bungalow
Central Air Conditioning
Forced Air
Landscaped
$439,900
If you’ve been searching for peace, comfort, and convenience, look no further than this beautifully maintained one-floor bungalow, perfectly located just 10 minutes from both Chatham and Tilbury. Tucked away on a spacious lot with no rear neighbours, this home offers the perfect blend of country tranquility and easy access to town amenities. Step inside and immediately feel the pride of ownership that shines throughout. The home has been thoughtfully updated with newer windows and doors, ensuring efficiency and natural light in every room. The 4-piece bathroom, renovated in 2021, features modern finishes and thoughtful design. Exterior updates include new siding, soffit, and fascia, giving the home an inviting, refreshed curb appeal. The main living area offers a warm and welcoming atmosphere — perfect for relaxing evenings or hosting family and friends. The functional kitchen provides plenty of cabinet and counter space, opening to a cozy dining area that overlooks the large backyard. With everything on one level, this home is designed for easy living, whether you’re a first-time buyer, downsizer, or retiree seeking comfort and simplicity. Enjoy outdoor living at its best with a rear deck and wheelchair-accessible ramp (2023) — ideal for morning coffee, afternoon barbecues, or simply taking in the quiet surroundings. The privacy-fenced yard offers space for kids, pets, or gardens, and the large detached heated garage (20’ x 22’) provides the perfect spot for hobbies, a workshop, or extra storage. The garage door was replaced in 2021, adding even more value and convenience. This property truly offers a carefree lifestyle — move in and start enjoying the comfort of a well-cared-for home with thoughtful updates already complete. Whether you’re looking to downsize, escape the city bustle, or find a low-maintenance property with room to breathe, this charming bungalow checks every box. Don’t miss your chance to make it yours — book your private showing today! (id:52143)
Property Details
|
MLS® Number
|
25019988 |
|
Property Type
|
Single Family |
|
Features
|
Gravel Driveway |
Building
|
Bathroom Total
|
1 |
|
Bedrooms Above Ground
|
3 |
|
Bedrooms Total
|
3 |
|
Appliances
|
Dishwasher, Dryer, Refrigerator, Stove, Washer |
|
Architectural Style
|
Bungalow |
|
Constructed Date
|
1950 |
|
Construction Style Attachment
|
Detached |
|
Cooling Type
|
Central Air Conditioning |
|
Exterior Finish
|
Aluminum/vinyl, Stone |
|
Flooring Type
|
Hardwood, Laminate, Cushion/lino/vinyl |
|
Foundation Type
|
Block |
|
Heating Fuel
|
Natural Gas |
|
Heating Type
|
Forced Air |
|
Stories Total
|
1 |
|
Type
|
House |
Parking
Land
|
Acreage
|
No |
|
Fence Type
|
Fence |
|
Landscape Features
|
Landscaped |
|
Sewer
|
Septic System |
|
Size Irregular
|
66.26 X 151.58 / 0.23 Ac |
|
Size Total Text
|
66.26 X 151.58 / 0.23 Ac |
|
Zoning Description
|
R1 |
Rooms
| Level |
Type |
Length |
Width |
Dimensions |
|
Main Level |
Utility Room |
|
|
11 x 5.2 |
|
Main Level |
Bedroom |
|
|
11 x 7.6 |
|
Main Level |
Bedroom |
|
|
10.2 x 9.3 |
|
Main Level |
Primary Bedroom |
|
|
10.2 x 9.6 |
|
Main Level |
Kitchen/dining Room |
|
|
14.3 x 11 |
|
Main Level |
Living Room |
|
|
17.2 x 11 |
https://www.realtor.ca/real-estate/28707111/22644-merlin-rd-merlin

