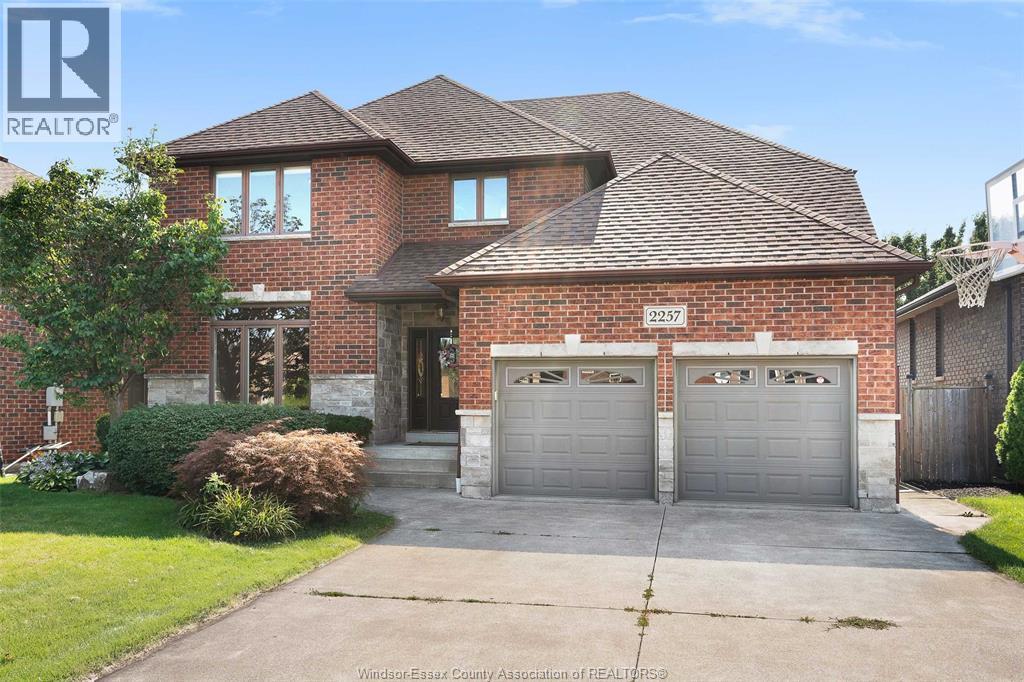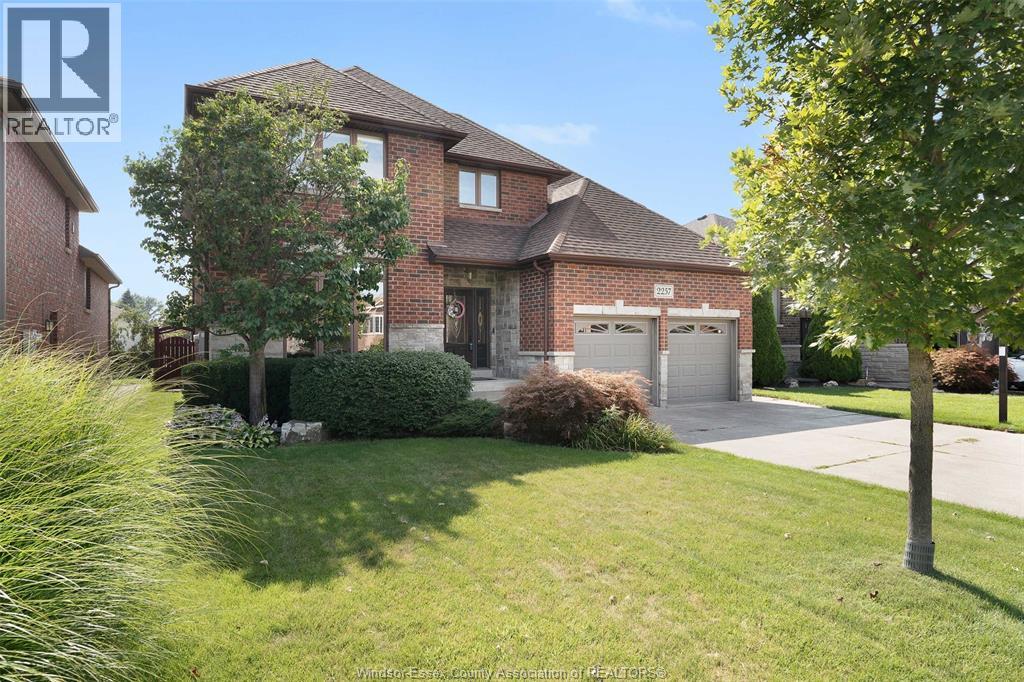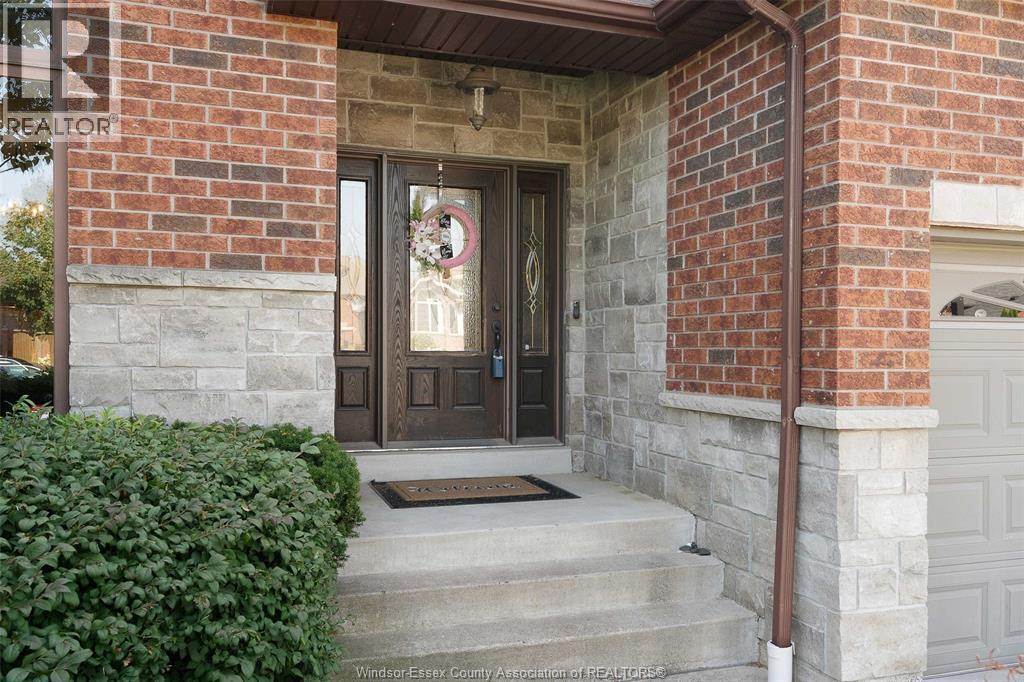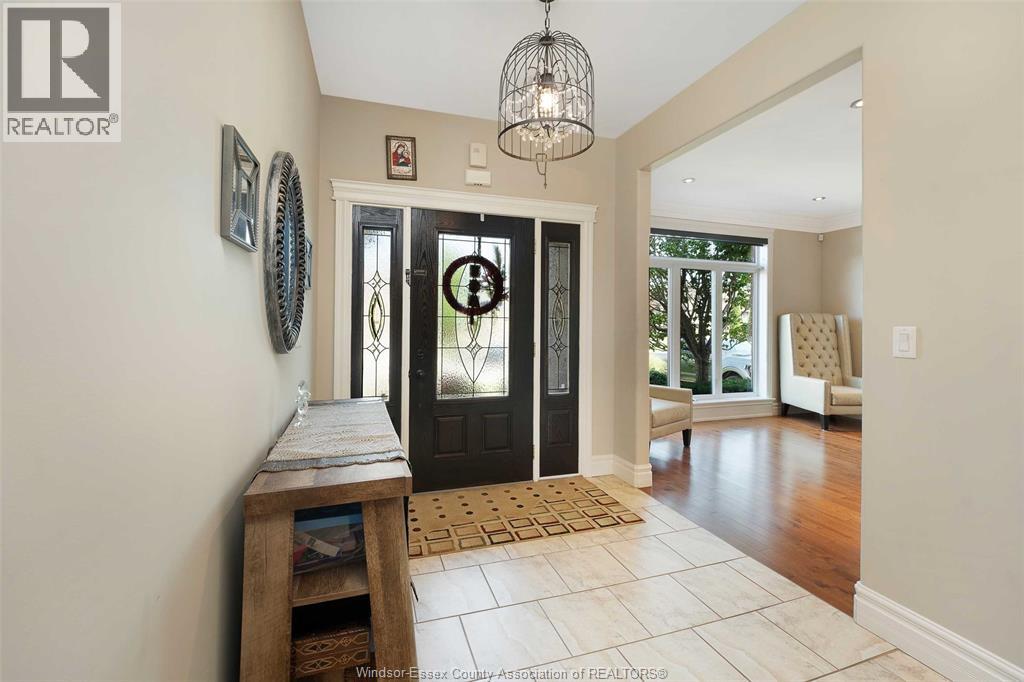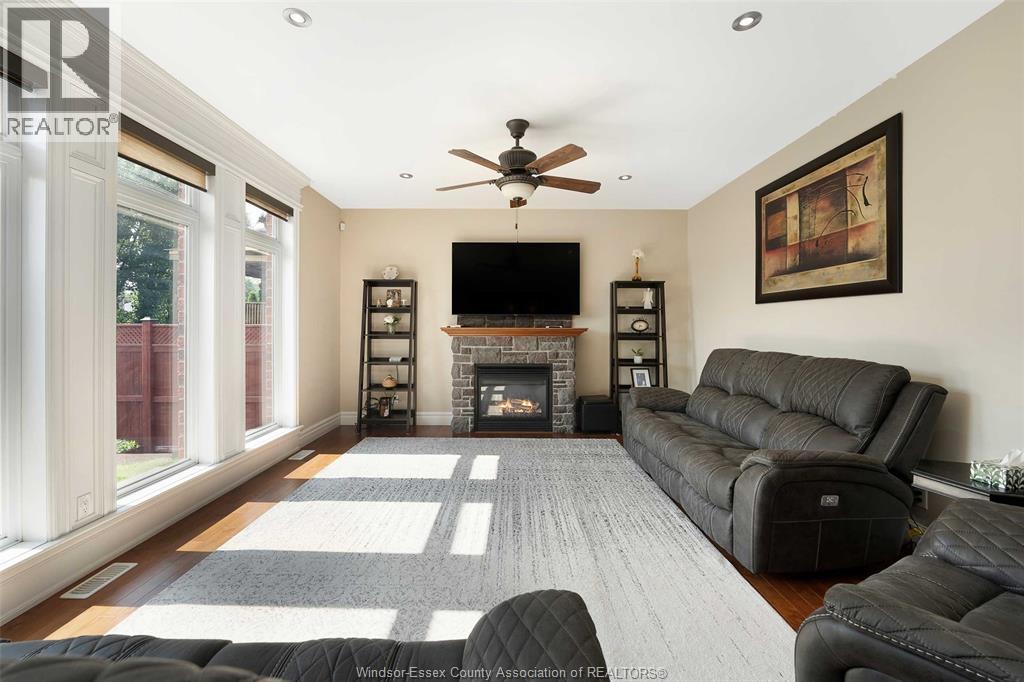6 Bedroom
4 Bathroom
2818 sqft
Fireplace
Inground Pool
Central Air Conditioning
Forced Air
Landscaped
$1,174,900
STEP INTO THIS EXPANSIVE HOME, THOUGHTFULLY DESIGNED TO MEET THE NEEDS OF LARGE OR MULTI-GENERATIONAL FAMILIES. THIS EXCEPTIONAL PROPERTY PROVIDES THE ULTIMATE COMBINATION OF COMFORT, FUNCTIONALITY AND STYLE FOR MODERN FAMILY LIVING—BOTH INSIDE AND OUT. ON THE MAIN FLOOR, YOU’LL FIND A WARM AND INVITING LIVING ROOM HIGHLIGHTED BY HARDWOOD FLOORS AND A COZY GAS FIREPLACE. THE GOURMET KITCHEN IS A CHEF’S DREAM, FEATURING TONS OF CABINETRY, ABUNDANT COUNTER SPACE, GRANITE COUNTERTOPS, A BEAUTIFUL ISLAND, AND A BRIGHT EAT-IN AREA—PERFECT FOR EVERYDAY MEALS. ENTERTAIN WITH EASE IN THE GENEROUSLY SIZED DINING ROOM ADORNED WITH HARDWOOD FLOORS, IDEAL FOR HOSTING MEMORABLE FAMILY GATHERINGS. UPSTAIRS, YOU'LL FIND A LUXURIOUS PRIMARY SUITE COMPLETE WITH A WALK-IN CLOSET AND A SPA-LIKE ENSUITE BATHROOM. 3 ADDITIONAL SPACIOUS BEDROOMS, A 5-PIECE BATHROOM, AND A CONVENIENT LAUNDRY ROOM COMPLETE THE UPPER LEVEL. THE LOWER LEVEL IS DESIGNED FOR RECREATION AND RELAXATION, FEATURING A HUGE FAMILY ROOM WITH A GAS FIREPLACE, 2 ADDITIONAL BEDROOMS THAT CAN DOUBLE AS A HOME OFFICE OR GYM, A 3-PIECE BATHROOM, AND TONS STORAGE SPACE. STEP OUTSIDE TO YOUR VERY OWN BACKYARD RETREAT—NO VACATION REQUIRED. ENJOY THE HEATED SALTWATER SPORTS POOL WITH SAFETY FENCING AND A CLEAR DECK SYSTEM, A LARGE CEMENT PATIO AS WELL AS A PLAY AREA COVERED WITH TURF, BOTH SHADED BY AN AWNING DESIGNED FOR YOUR ENJOYMENT. ADDITIONAL FEATURES INCLUDE PROFESSIONAL LANDSCAPING WITH SPRINKLERS, A 2 CAR GARAGE WITH EV CHARGING CAPABILITY, AN ALARM SYSTEM, CENTRAL VAC, 6 APPLIANCES, A GAS LINE FOR YOUR BBQ AND MUCH MORE. THIS EXCEPTIONAL PROPERTY PROVIDES THE ULTIMATE COMBINATION OF COMFORT, FUNCTIONALITY, AND STYLE FOR MODERN FAMILY LIVING—BOTH INSIDE AND OUT. (id:52143)
Property Details
|
MLS® Number
|
25019901 |
|
Property Type
|
Single Family |
|
Features
|
Double Width Or More Driveway, Finished Driveway |
|
Pool Type
|
Inground Pool |
Building
|
Bathroom Total
|
4 |
|
Bedrooms Above Ground
|
4 |
|
Bedrooms Below Ground
|
2 |
|
Bedrooms Total
|
6 |
|
Appliances
|
Central Vacuum, Dishwasher, Dryer, Refrigerator, Stove, Washer |
|
Constructed Date
|
2009 |
|
Construction Style Attachment
|
Detached |
|
Cooling Type
|
Central Air Conditioning |
|
Exterior Finish
|
Brick, Stone |
|
Fireplace Fuel
|
Gas |
|
Fireplace Present
|
Yes |
|
Fireplace Type
|
Direct Vent |
|
Flooring Type
|
Carpeted, Ceramic/porcelain, Hardwood |
|
Foundation Type
|
Concrete |
|
Half Bath Total
|
1 |
|
Heating Fuel
|
Natural Gas |
|
Heating Type
|
Forced Air |
|
Stories Total
|
2 |
|
Size Interior
|
2818 Sqft |
|
Total Finished Area
|
2818 Sqft |
|
Type
|
House |
Parking
|
Attached Garage
|
|
|
Garage
|
|
|
Inside Entry
|
|
Land
|
Acreage
|
No |
|
Fence Type
|
Fence |
|
Landscape Features
|
Landscaped |
|
Size Irregular
|
50.19 X 107 Ft |
|
Size Total Text
|
50.19 X 107 Ft |
|
Zoning Description
|
Res |
Rooms
| Level |
Type |
Length |
Width |
Dimensions |
|
Second Level |
Laundry Room |
|
|
Measurements not available |
|
Second Level |
5pc Bathroom |
|
|
Measurements not available |
|
Second Level |
Bedroom |
|
|
Measurements not available |
|
Second Level |
Bedroom |
|
|
Measurements not available |
|
Second Level |
Bedroom |
|
|
Measurements not available |
|
Second Level |
4pc Ensuite Bath |
|
|
Measurements not available |
|
Second Level |
Primary Bedroom |
|
|
Measurements not available |
|
Lower Level |
Storage |
|
|
Measurements not available |
|
Lower Level |
3pc Bathroom |
|
|
Measurements not available |
|
Lower Level |
Bedroom |
|
|
Measurements not available |
|
Lower Level |
Bedroom |
|
|
Measurements not available |
|
Lower Level |
Family Room/fireplace |
|
|
Measurements not available |
|
Main Level |
Mud Room |
|
|
Measurements not available |
|
Main Level |
2pc Bathroom |
|
|
Measurements not available |
|
Main Level |
Eating Area |
|
|
Measurements not available |
|
Main Level |
Kitchen |
|
|
Measurements not available |
|
Main Level |
Dining Room |
|
|
Measurements not available |
|
Main Level |
Living Room/fireplace |
|
|
Measurements not available |
|
Main Level |
Foyer |
|
|
Measurements not available |
https://www.realtor.ca/real-estate/28701368/2257-askin-windsor

