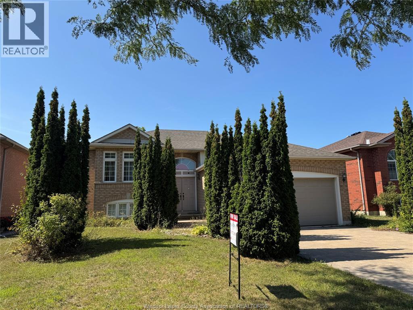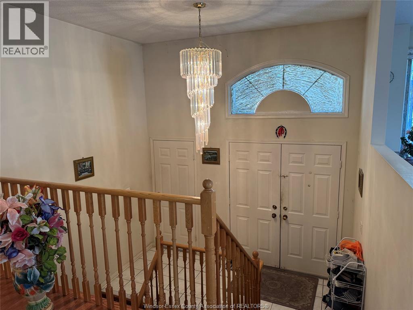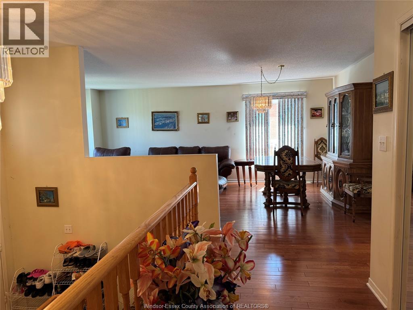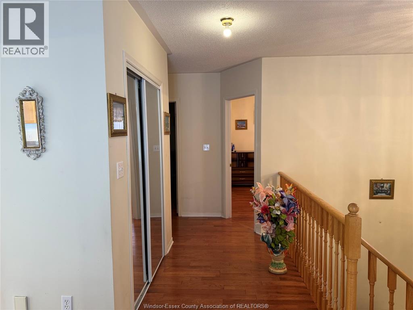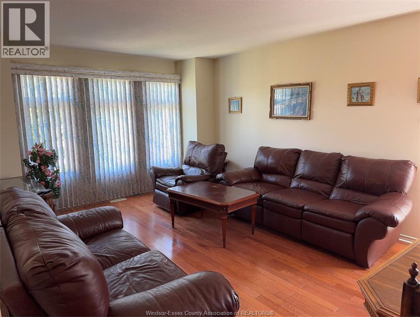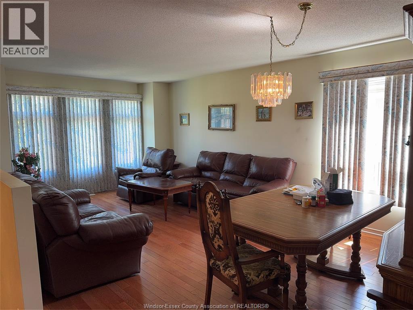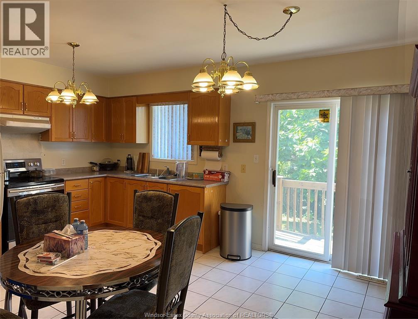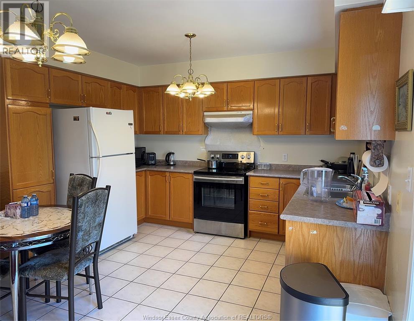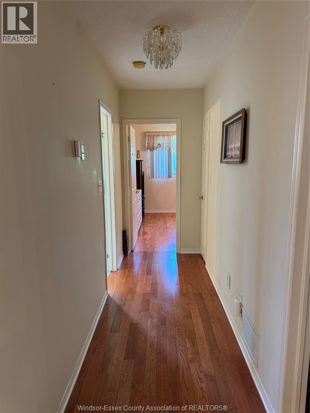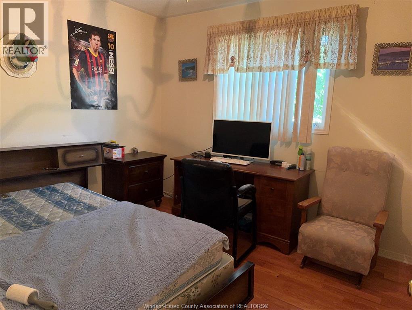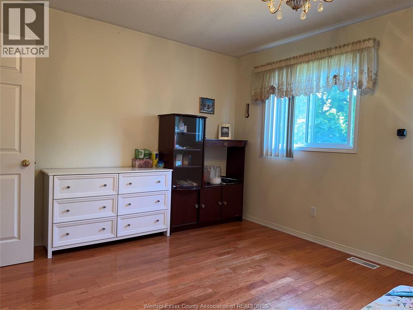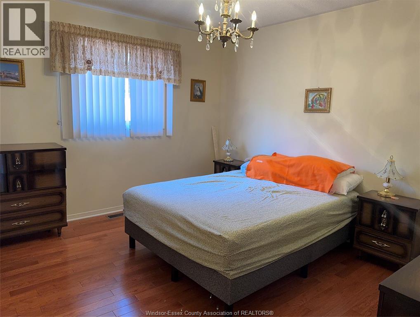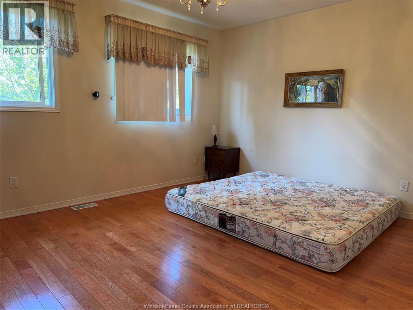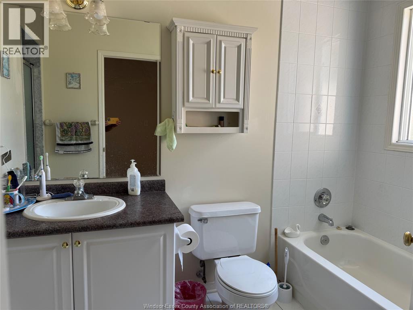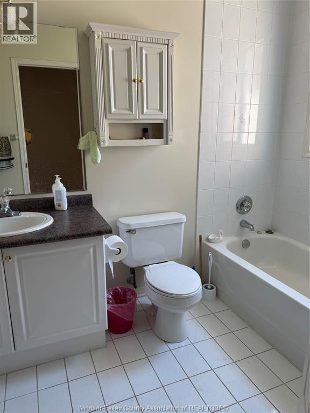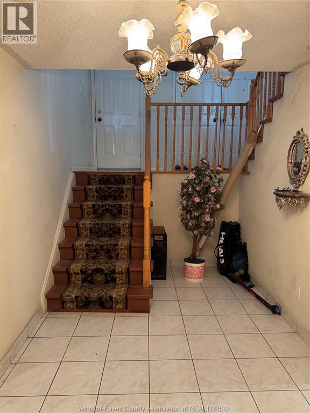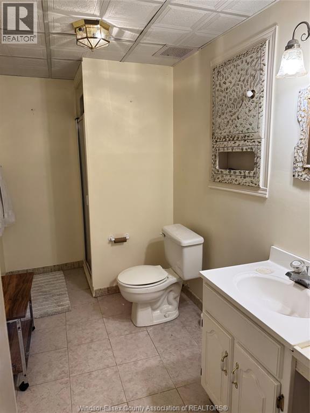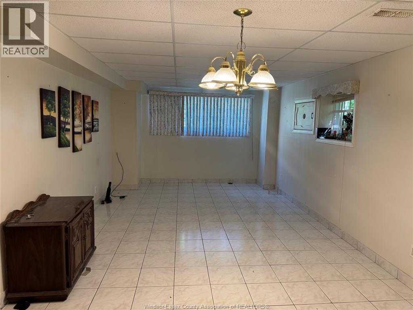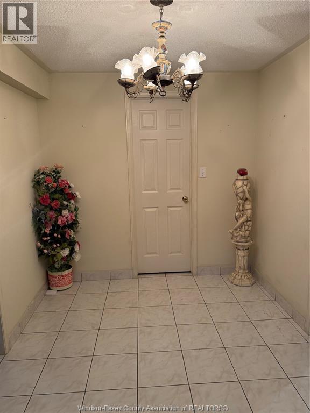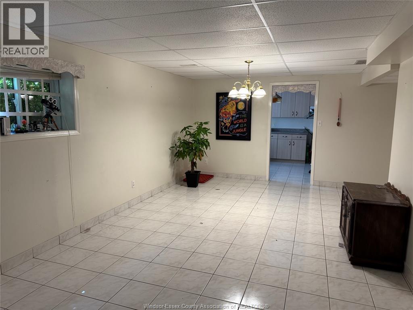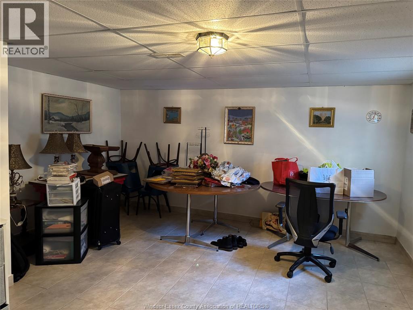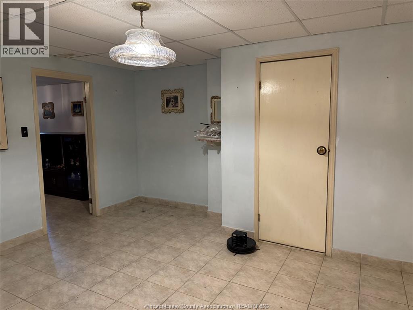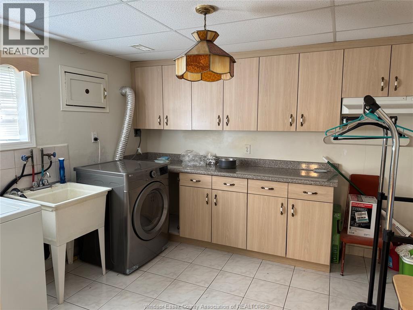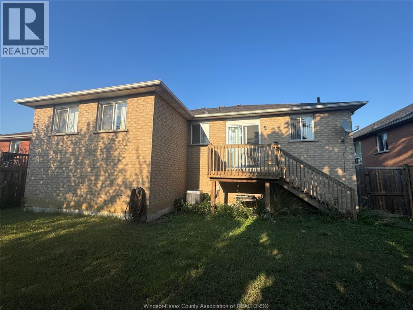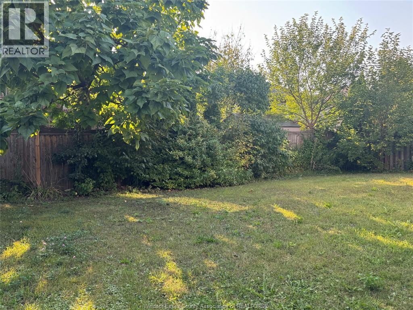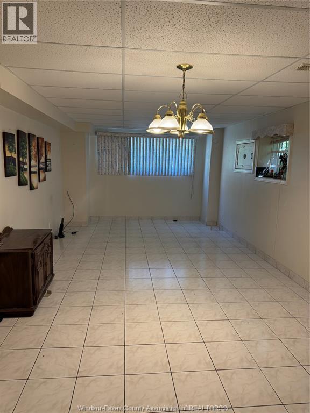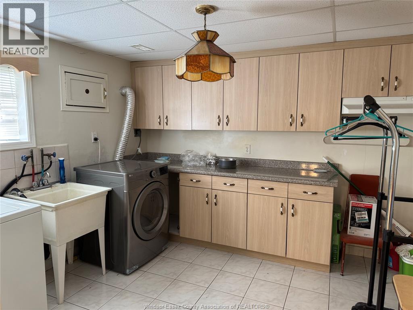4 Bedroom
2 Bathroom
1500 sqft
Bi-Level, Raised Ranch
Central Air Conditioning
Forced Air, Furnace
$629,000
Full brick raised ranch in the heart of South Windsor, approximately 1,500 sq. ft. plus finished basement. 3+1 spacious bedrooms, 2 full baths, and 2 kitchens—perfect for a growing family. Gleaming hardwood floors flow throughout the main level, including all bedrooms. The bright eat-in kitchen opens to a deck through sliding patio doors, ideal for family meals and entertaining. The fully finished basement is all tiled, providing durability and peace of mind with no worries about moisture. It offers a large family room, an additional bedroom, a recreation room, a second full bath, and a summer kitchen for added convenience. Completing this home is a double garage, double driveway, and a functional layout that combines style with practicality. Roof ( 2019), Furnace ( 2020) and Central Air ( 2024). Situated in a prime South Windsor location, this property is close to excellent schools, shopping, entertainment, major roadways, and border crossings—making it the perfect place to call home. (id:52143)
Property Details
|
MLS® Number
|
25023191 |
|
Property Type
|
Single Family |
|
Features
|
Double Width Or More Driveway |
Building
|
Bathroom Total
|
2 |
|
Bedrooms Above Ground
|
3 |
|
Bedrooms Below Ground
|
1 |
|
Bedrooms Total
|
4 |
|
Appliances
|
Dryer, Refrigerator, Stove, Washer |
|
Architectural Style
|
Bi-level, Raised Ranch |
|
Constructed Date
|
1999 |
|
Construction Style Attachment
|
Detached |
|
Cooling Type
|
Central Air Conditioning |
|
Exterior Finish
|
Brick |
|
Flooring Type
|
Ceramic/porcelain |
|
Foundation Type
|
Concrete |
|
Heating Fuel
|
Natural Gas |
|
Heating Type
|
Forced Air, Furnace |
|
Size Interior
|
1500 Sqft |
|
Total Finished Area
|
1500 Sqft |
|
Type
|
House |
Parking
Land
|
Acreage
|
No |
|
Size Irregular
|
50 X 107 Ft |
|
Size Total Text
|
50 X 107 Ft |
|
Zoning Description
|
Res |
Rooms
| Level |
Type |
Length |
Width |
Dimensions |
|
Lower Level |
Workshop |
|
|
Measurements not available |
|
Lower Level |
Bedroom |
|
|
Measurements not available |
|
Lower Level |
Family Room |
|
|
Measurements not available |
|
Main Level |
3pc Bathroom |
|
|
Measurements not available |
|
Main Level |
4pc Bathroom |
|
|
Measurements not available |
|
Main Level |
Bedroom |
|
|
Measurements not available |
|
Main Level |
Bedroom |
|
|
Measurements not available |
|
Main Level |
Bedroom |
|
|
Measurements not available |
|
Main Level |
Kitchen |
|
|
Measurements not available |
|
Main Level |
Dining Room |
|
|
Measurements not available |
|
Main Level |
Living Room |
|
|
Measurements not available |
https://www.realtor.ca/real-estate/28851294/2253-randolph-avenue-windsor

