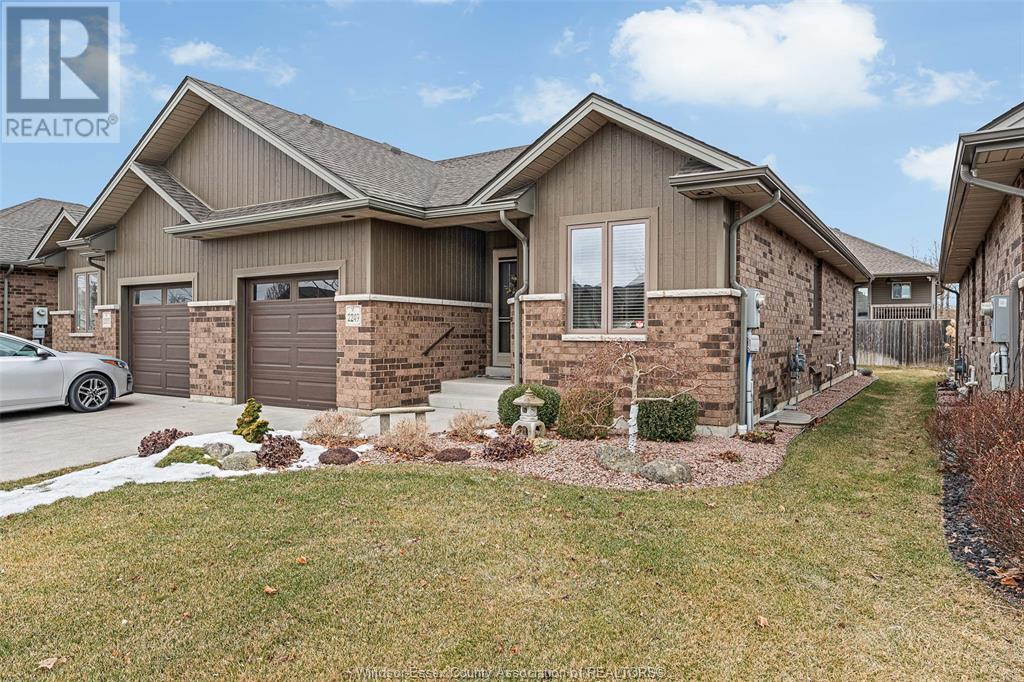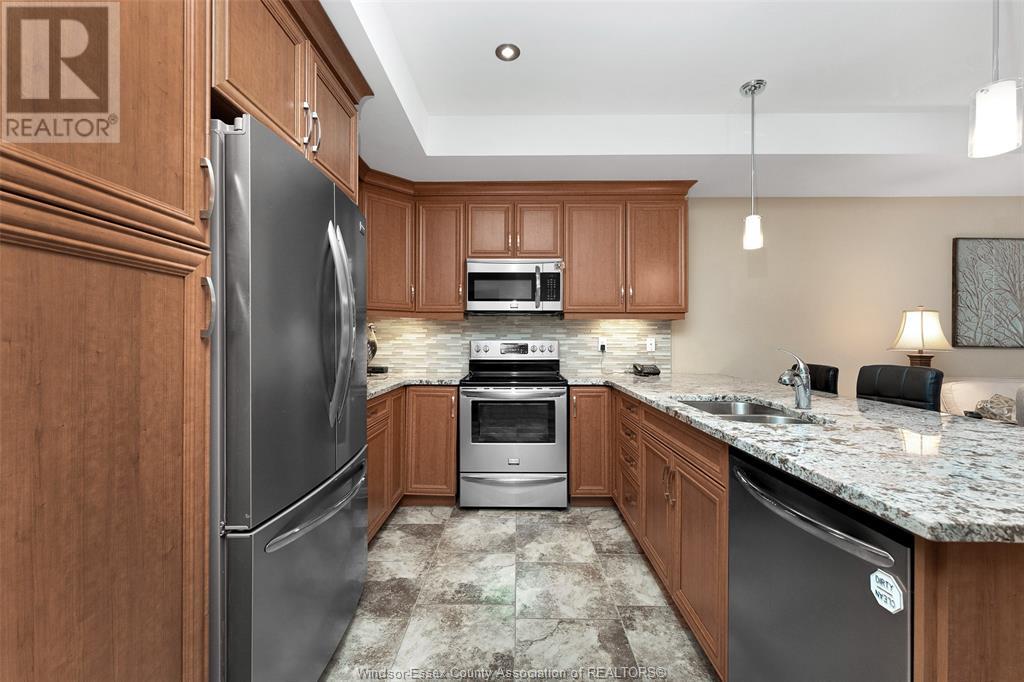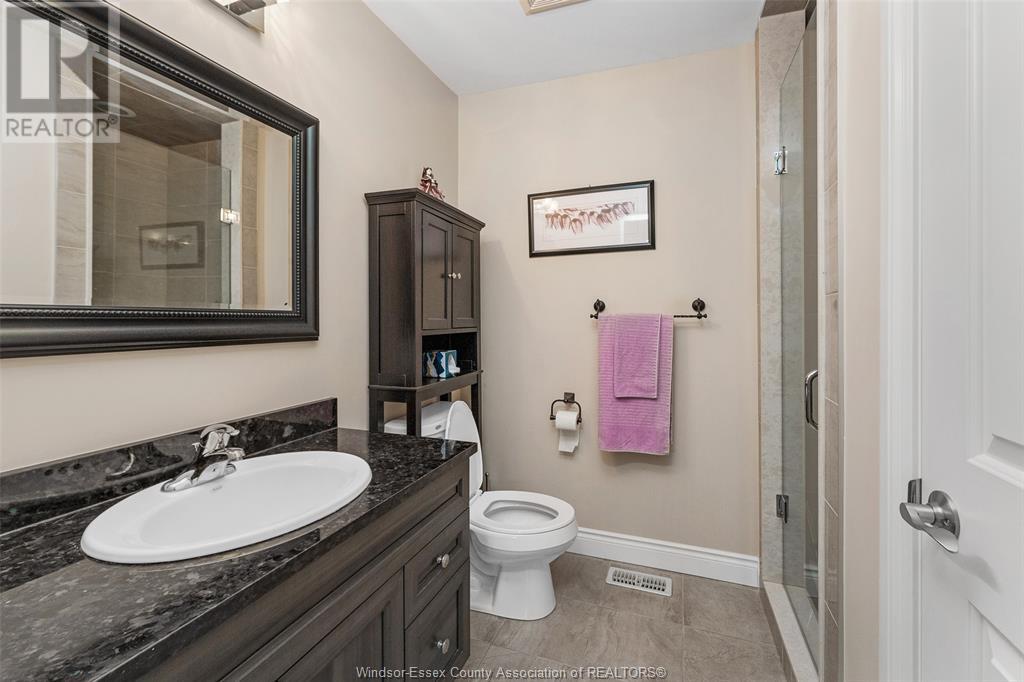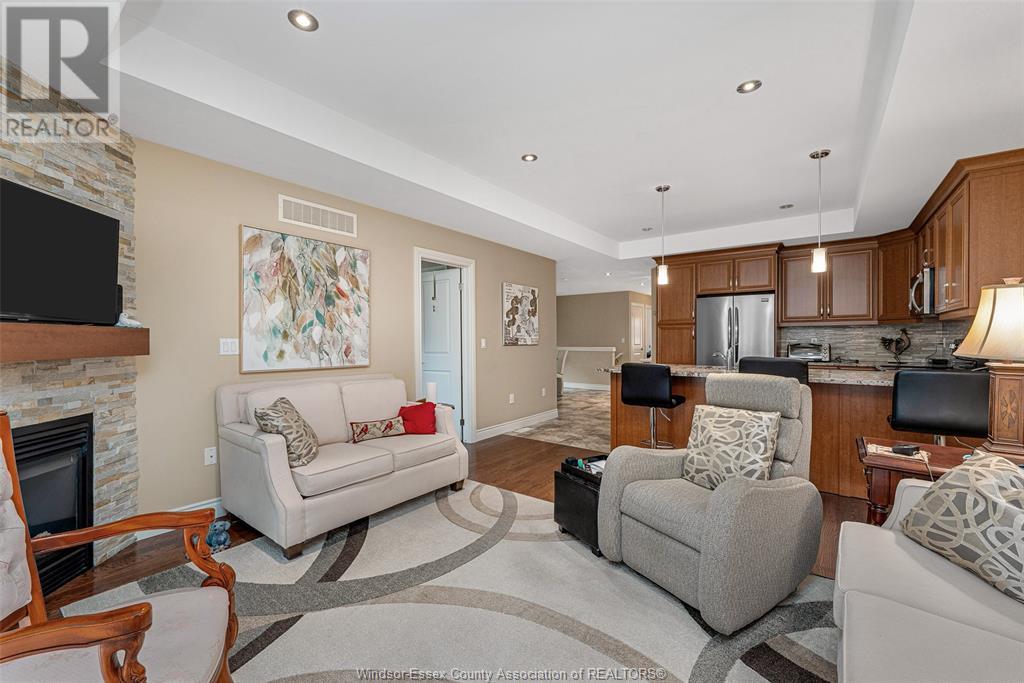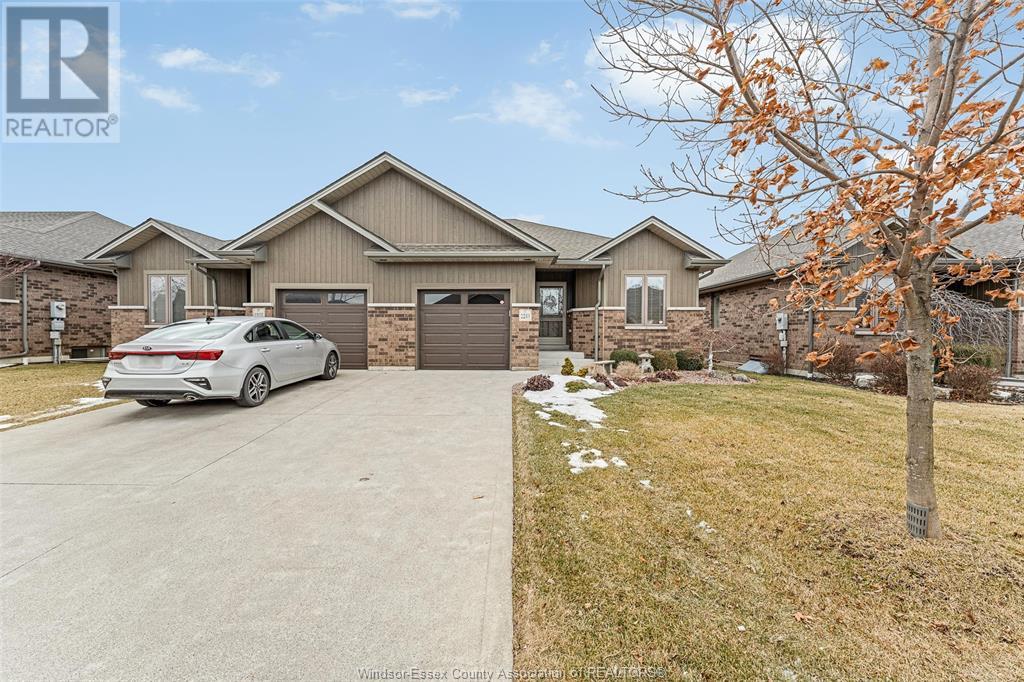3 Bedroom
3 Bathroom
Fireplace
Central Air Conditioning
Forced Air, Furnace, Heat Recovery Ventilation (Hrv)
Landscaped
$599,900
Loaded with Upgrades, Stylish, Bright & No Monthly Fees!!! Freehold, 1 Floor living, Large Spacious 2-3 bedrm, 3 Bath Ranch Townhome, finished basement, Stainless Steel/Granite/Quartz,H/wood, Plus Relaxing rear Patio with Professional Covered Awning Enclosure! Open concept main flr with unique separate XL designated dining rm. All H/wood & tile thru-out, Nice Granite/Stainless Steel Custom Kitchen, ample cabinets & roll outs+breakfast bar, Open to 9' Trayed ceiling Fam rm+Stone finish gas f/p, pot lights & bright 3 Glass Patio dr to clothe Awning enclosed patio! Full Private Master Suite with Trayed ceiling, Walkin-Closet, Custom tile/glass shower Ensuite. Main floor Laundry(includes washer/dryer) Plus mostly professionally Finish Lower: Fam rm, 3rd brm, 3rd Full bath+great storage area! Nice landscape,1 car drywalled garage, X-Deep front driveway +sprinklers & alarm! Absolutely in Spotless Move in Condition! Mins to Beautiful Blue Heron Nature Walk/Hike Trial Hill & Park (id:52143)
Property Details
|
MLS® Number
|
25002399 |
|
Property Type
|
Single Family |
Building
|
Bathroom Total
|
3 |
|
Bedrooms Above Ground
|
2 |
|
Bedrooms Below Ground
|
1 |
|
Bedrooms Total
|
3 |
|
Constructed Date
|
2014 |
|
Cooling Type
|
Central Air Conditioning |
|
Exterior Finish
|
Brick |
|
Fireplace Fuel
|
Gas |
|
Fireplace Present
|
Yes |
|
Fireplace Type
|
Direct Vent |
|
Flooring Type
|
Ceramic/porcelain, Hardwood |
|
Foundation Type
|
Concrete |
|
Heating Fuel
|
Natural Gas |
|
Heating Type
|
Forced Air, Furnace, Heat Recovery Ventilation (hrv) |
|
Type
|
Row / Townhouse |
Parking
Land
|
Acreage
|
No |
|
Landscape Features
|
Landscaped |
|
Size Irregular
|
32x98.40 Ft |
|
Size Total Text
|
32x98.40 Ft |
|
Zoning Description
|
Res |
Rooms
| Level |
Type |
Length |
Width |
Dimensions |
|
Lower Level |
4pc Bathroom |
|
|
Measurements not available |
|
Lower Level |
Storage |
|
|
Measurements not available |
|
Lower Level |
Bedroom |
|
|
Measurements not available |
|
Lower Level |
Family Room |
|
|
Measurements not available |
|
Main Level |
4pc Bathroom |
|
|
Measurements not available |
|
Main Level |
3pc Ensuite Bath |
|
|
Measurements not available |
|
Main Level |
Laundry Room |
|
|
Measurements not available |
|
Main Level |
Bedroom |
|
|
Measurements not available |
|
Main Level |
Primary Bedroom |
|
|
Measurements not available |
|
Main Level |
Living Room/fireplace |
|
|
Measurements not available |
|
Main Level |
Dining Room |
|
|
Measurements not available |
|
Main Level |
Eating Area |
|
|
Measurements not available |
|
Main Level |
Kitchen |
|
|
Measurements not available |
|
Main Level |
Foyer |
|
|
Measurements not available |
https://www.realtor.ca/real-estate/27884722/2249-duneshill-windsor

