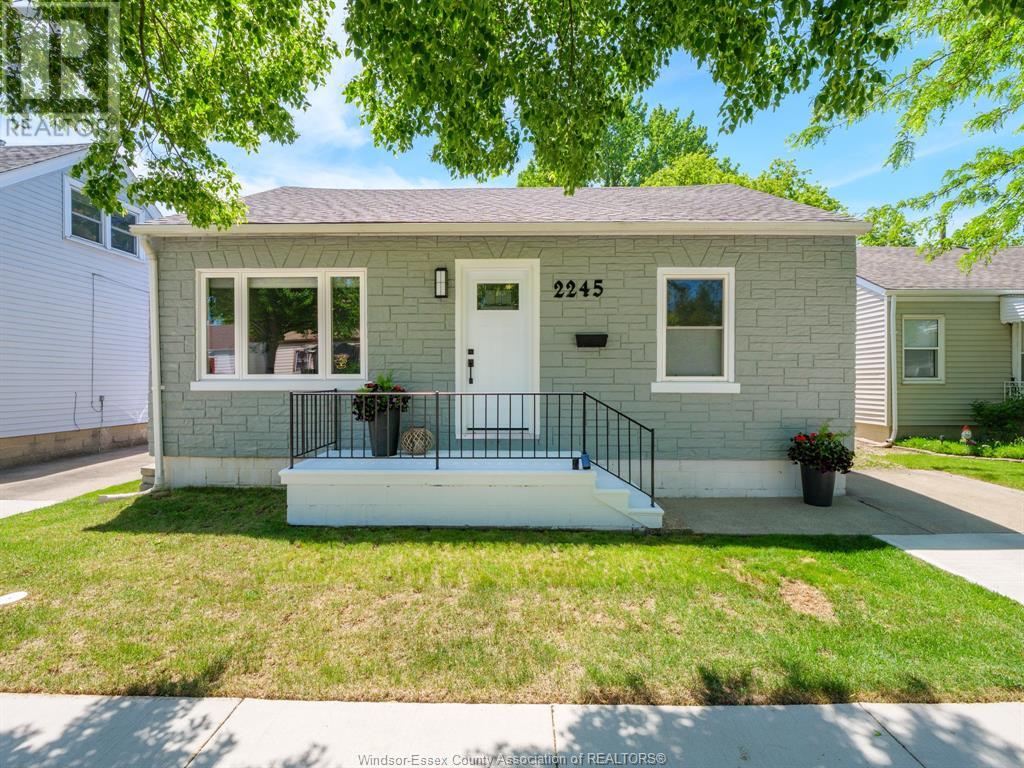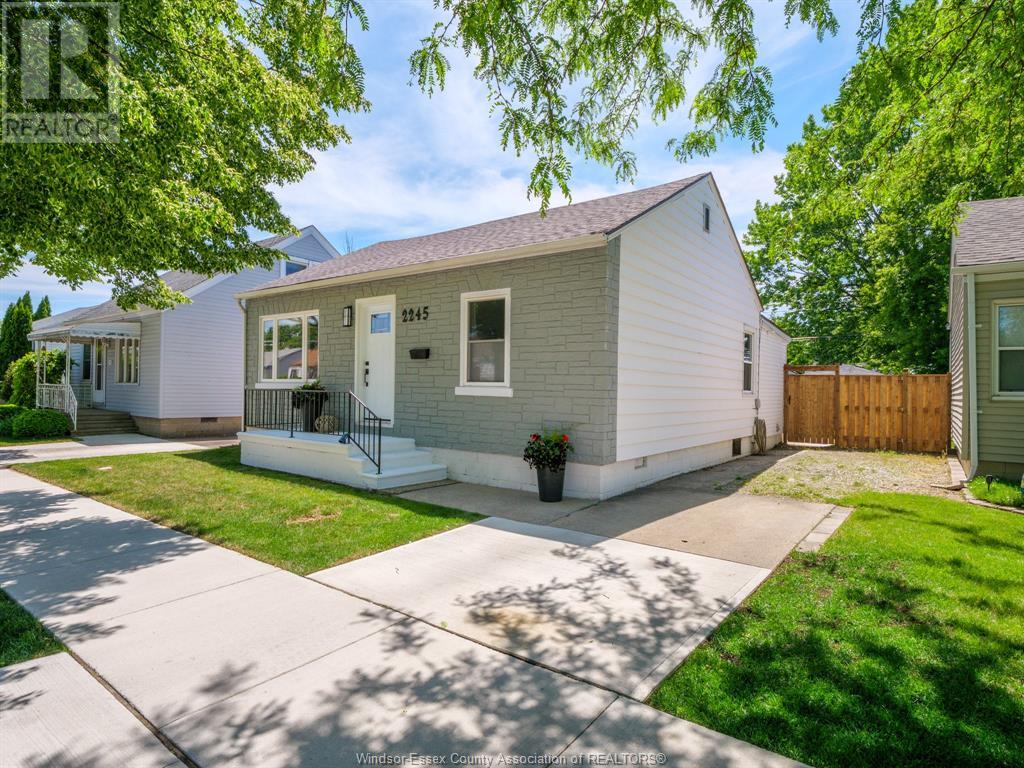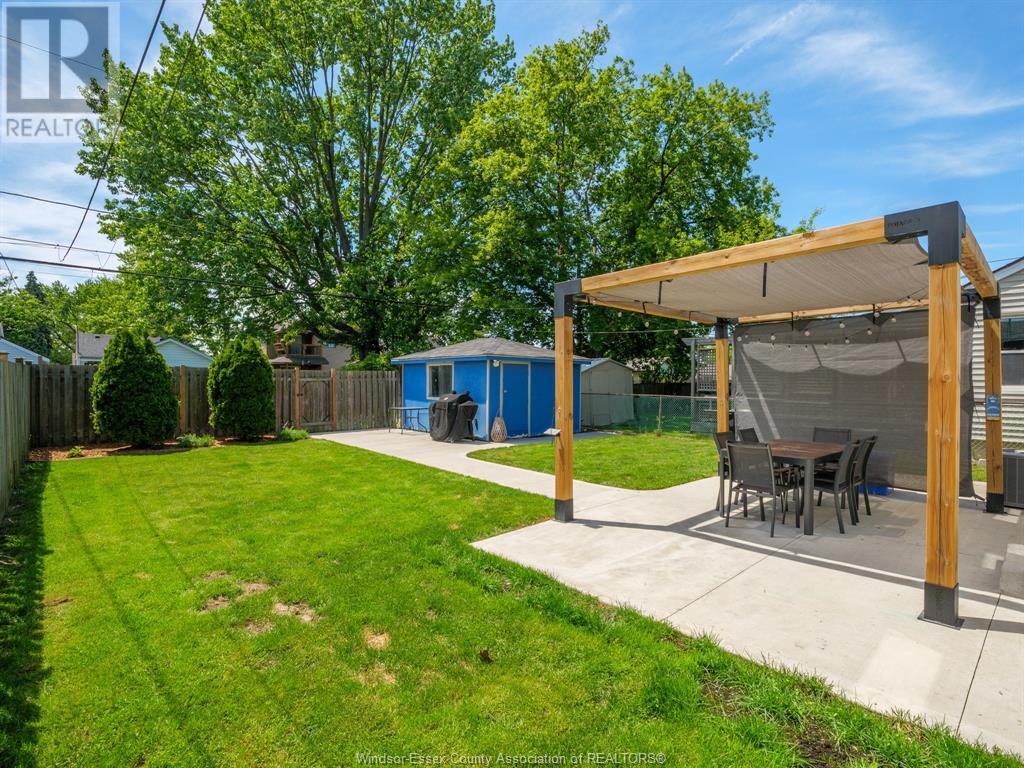2245 Wellesley Avenue Windsor, Ontario N8W 2G1
$349,943
Charming South Walkerville Bungalow that is Move-In Ready! Welcome to this stylish and updated bungalow, perfectly suited for first time home buyers, retirees or anyone seeking one-floor living in a sought-after South Walkerville location. This 2 bedroom, 1 bath ranch offers surprising space and comfort, with new flooring, fresh paint and an open, airy feel throughout. The bright and spacious living room features custom window treatments that allow natural light to pour in, creating a warm and welcoming atmosphere. A formal dining room provides the perfect setting for family meals or entertaining guests. The kitchen is both functional and inviting, with a convenient adjacent laundry/ utility room that adds to the homes practicality. Step outside to enjoy the fully fenced backyard, complete with a relaxing patio area enhanced by a modern Toja Grid pergola system. A generous workshop, storage shed or potential studio space offers versatility to suit your needs. (id:52143)
Property Details
| MLS® Number | 25013178 |
| Property Type | Single Family |
| Features | Side Driveway |
Building
| Bathroom Total | 1 |
| Bedrooms Above Ground | 2 |
| Bedrooms Total | 2 |
| Appliances | Dryer, Refrigerator, Stove, Washer |
| Architectural Style | Bungalow, Ranch |
| Constructed Date | 1942 |
| Construction Style Attachment | Detached |
| Cooling Type | Central Air Conditioning |
| Exterior Finish | Aluminum/vinyl |
| Flooring Type | Ceramic/porcelain, Laminate |
| Foundation Type | Block |
| Heating Fuel | Natural Gas |
| Heating Type | Forced Air, Furnace |
| Stories Total | 1 |
| Type | House |
Land
| Acreage | No |
| Fence Type | Fence |
| Landscape Features | Landscaped |
| Size Irregular | 40x92.75 |
| Size Total Text | 40x92.75 |
| Zoning Description | Res |
Rooms
| Level | Type | Length | Width | Dimensions |
|---|---|---|---|---|
| Main Level | 4pc Bathroom | 7.8 x 8.8 | ||
| Main Level | Laundry Room | 10.2 x 9.3 | ||
| Main Level | Eating Area | Measurements not available | ||
| Main Level | Utility Room | Measurements not available | ||
| Main Level | Bedroom | 8.4 x 11.8 | ||
| Main Level | Primary Bedroom | 11.9 x 9.8 | ||
| Main Level | Kitchen | 13.4 x 9.7 | ||
| Main Level | Dining Room | 11.2 x 8.8 | ||
| Main Level | Living Room | 15.9 x 15 | ||
| Main Level | Foyer | Measurements not available |
https://www.realtor.ca/real-estate/28374606/2245-wellesley-avenue-windsor
Interested?
Contact us for more information



























