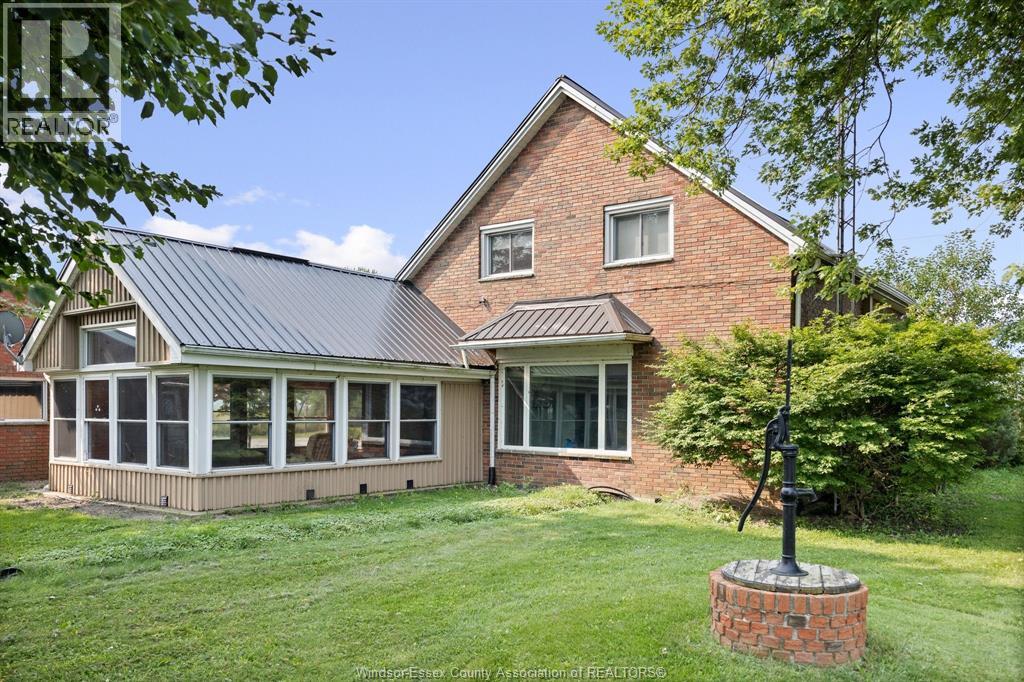22219 Campbell Road Wheatley, Ontario N0P 2P0
$569,900
Looking for privacy? look no further this 4 +1 bedroom , 2 bathroom home sits on 1.009/acre with no immediate neighbours. Enjoy the open field views from you sunroom that overlooks your treed lot and pond and garden areas. The 3 car garage workshop for all of your projects and storage needs. The large family home has a steel roof ( 2015) updated windows and ac ( approx 2019) eaves and gutters (2017) The long covered porch is a perfect place to sit and relax, lots of parking for multiple cars, trailers etc. The home has 1 bedroom down and a bathroom , the sun room, open concept kitchen living dining room main floor laundry 2 mudrooms. Upstairs there are 4 large bedrooms and a walk in closet room plus a large 4 piece bath.200 amp service, central air, municipal water. Call to view today (id:52143)
Property Details
| MLS® Number | 25019875 |
| Property Type | Single Family |
| Features | Double Width Or More Driveway, Front Driveway, Gravel Driveway |
Building
| Bathroom Total | 2 |
| Bedrooms Above Ground | 5 |
| Bedrooms Total | 5 |
| Appliances | Dryer, Refrigerator, Stove, Washer |
| Constructed Date | 1897 |
| Construction Style Attachment | Detached |
| Cooling Type | Central Air Conditioning |
| Exterior Finish | Aluminum/vinyl, Brick |
| Flooring Type | Carpeted, Ceramic/porcelain, Laminate |
| Foundation Type | Block |
| Half Bath Total | 1 |
| Heating Fuel | Electric |
| Heating Type | Baseboard Heaters |
| Stories Total | 2 |
| Size Interior | 1903 Sqft |
| Total Finished Area | 1903 Sqft |
| Type | House |
Parking
| Detached Garage | |
| Garage |
Land
| Acreage | No |
| Sewer | Septic System |
| Size Irregular | 164.99 X 264 / 1.009 Ac |
| Size Total Text | 164.99 X 264 / 1.009 Ac |
| Zoning Description | A1 |
Rooms
| Level | Type | Length | Width | Dimensions |
|---|---|---|---|---|
| Second Level | Bedroom | Measurements not available | ||
| Second Level | Bedroom | Measurements not available | ||
| Second Level | Bedroom | Measurements not available | ||
| Second Level | Primary Bedroom | Measurements not available | ||
| Main Level | 4pc Bathroom | Measurements not available | ||
| Main Level | 2pc Bathroom | Measurements not available | ||
| Main Level | Laundry Room | Measurements not available | ||
| Main Level | Utility Room | Measurements not available | ||
| Main Level | Bedroom | Measurements not available | ||
| Main Level | Living Room | Measurements not available | ||
| Main Level | Dining Room | Measurements not available | ||
| Main Level | Kitchen | Measurements not available | ||
| Main Level | Sunroom | Measurements not available | ||
| Main Level | Mud Room | Measurements not available | ||
| Main Level | Foyer | Measurements not available |
https://www.realtor.ca/real-estate/28695751/22219-campbell-road-wheatley
Interested?
Contact us for more information











































