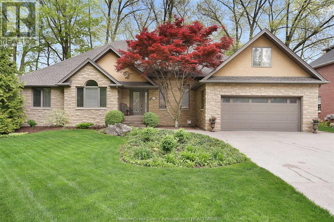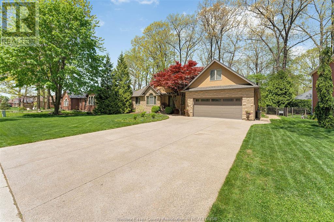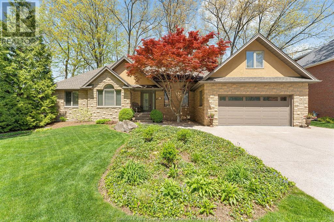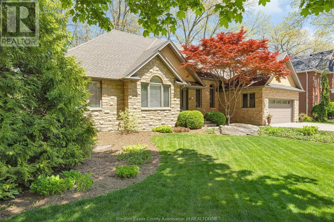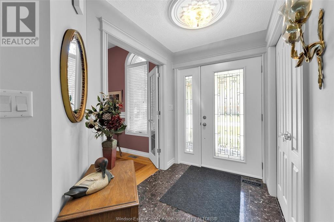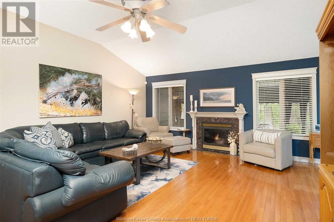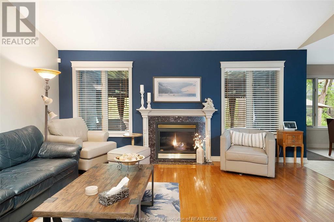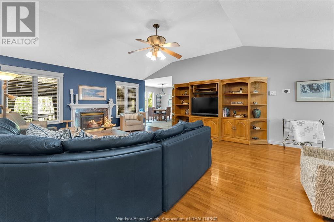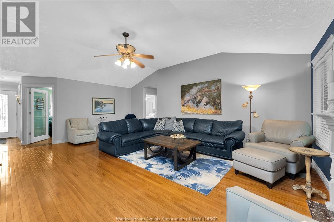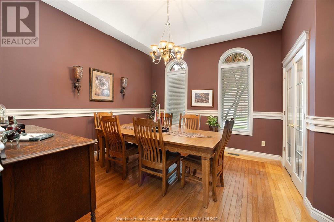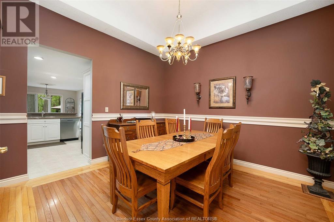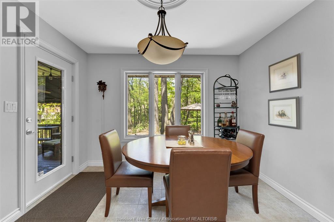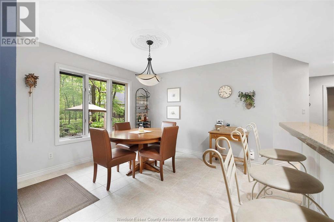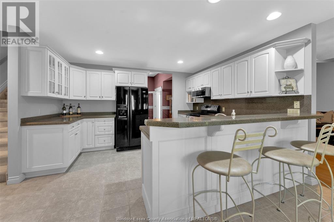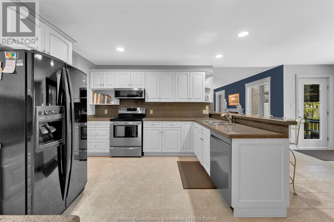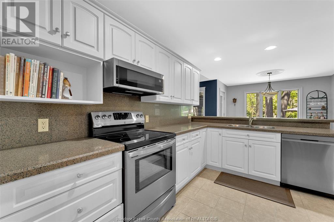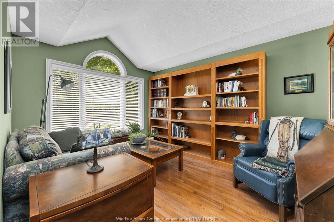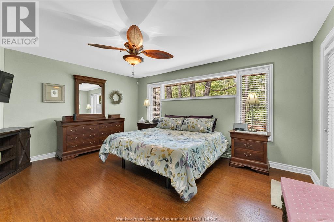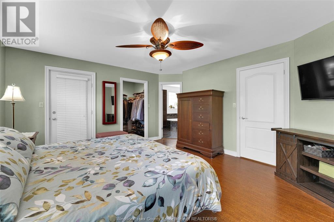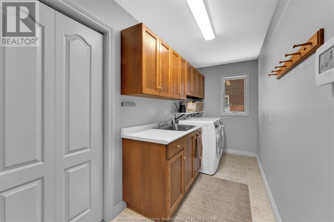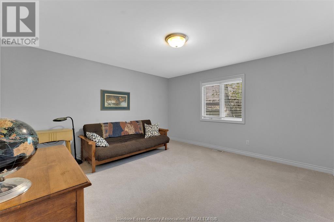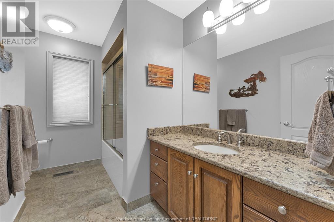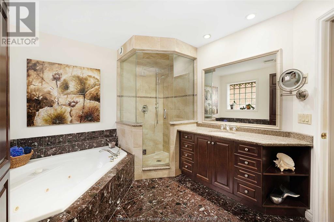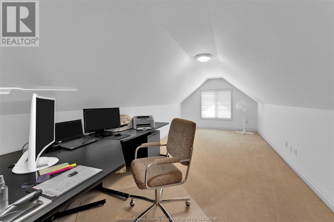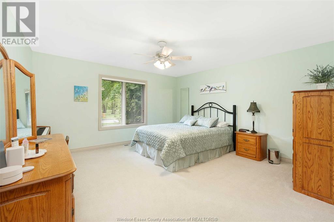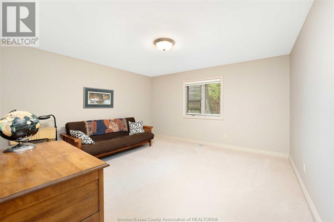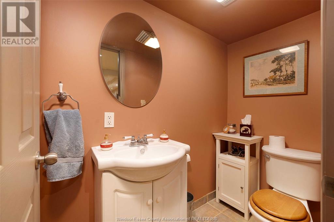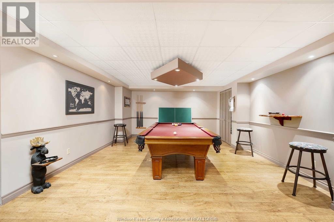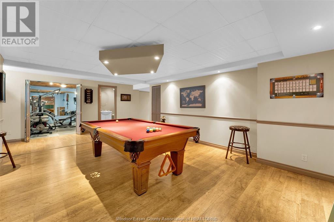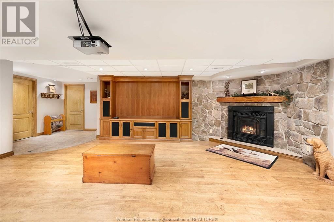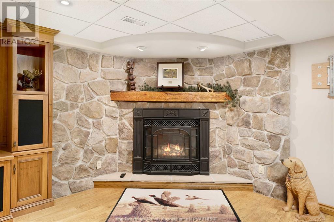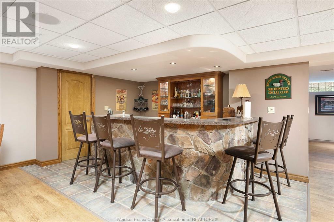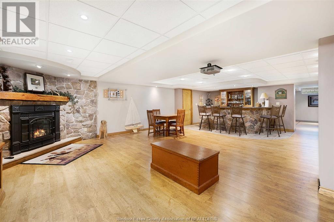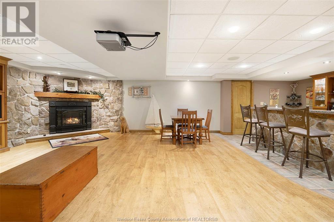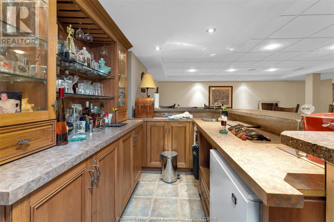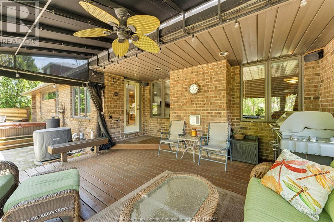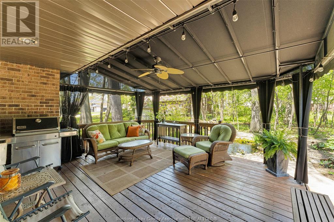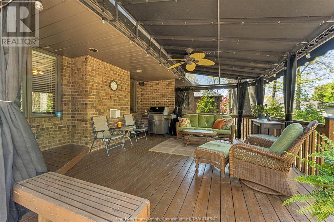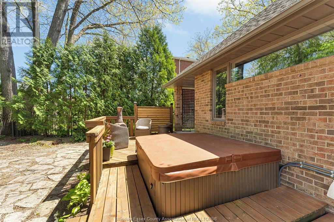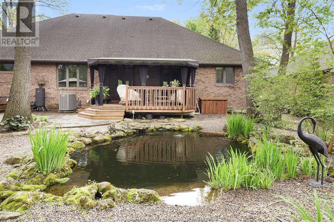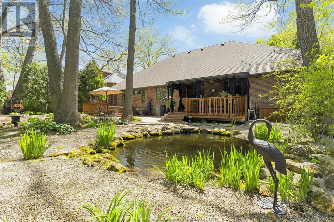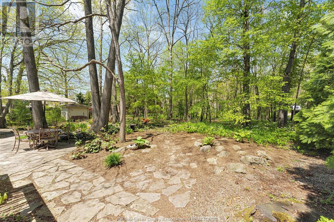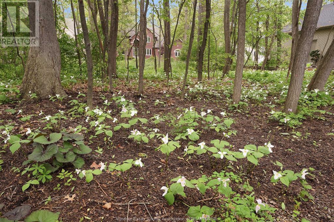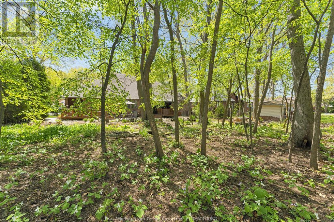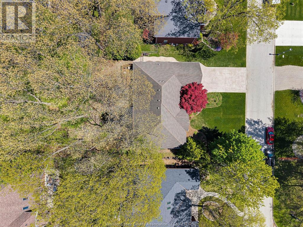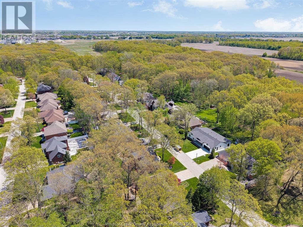3 Bedroom
4 Bathroom
2640 sqft
Ranch
Fireplace
Central Air Conditioning
Forced Air, Furnace
Landscaped
$989,995
Welcome to 2220 Suzanne Street, LaSalle, located in the highly desirable Auburn Woods Subdivision. Tucked away on a quiet cull-de-sac and surrounded by mature trees, this beautifully maintained three-bedroom ranch offers direct access to the LaSalle Trail system and a peaceful, nature-rich setting. Inside, you'll find a spacious great room with a fireplace, a bright eat-In kitchen, and a bonus room over the garage - perfect for a home office or guest space. The double-car garage offers inside entry for everyday convenience. Downstairs, the partly finished basement is ideal for entertaining, featuring a second fireplace, a bar area for gatherings, a cozy family room, and plenty of room for hobbies, storage, or a workshop. Auburn Woods offers a rare blend of privacy, community, and convenience -close to top-rated schools, shopping, and all the best of LaSalle living. (id:52143)
Property Details
|
MLS® Number
|
25012110 |
|
Property Type
|
Single Family |
|
Features
|
Double Width Or More Driveway, Finished Driveway, Front Driveway |
Building
|
Bathroom Total
|
4 |
|
Bedrooms Above Ground
|
3 |
|
Bedrooms Total
|
3 |
|
Appliances
|
Dishwasher, Dryer, Microwave Range Hood Combo, Refrigerator, Stove, Washer |
|
Architectural Style
|
Ranch |
|
Construction Style Attachment
|
Detached |
|
Cooling Type
|
Central Air Conditioning |
|
Exterior Finish
|
Brick |
|
Fireplace Fuel
|
Gas |
|
Fireplace Present
|
Yes |
|
Fireplace Type
|
Direct Vent |
|
Flooring Type
|
Carpeted, Ceramic/porcelain, Hardwood |
|
Foundation Type
|
Block |
|
Half Bath Total
|
2 |
|
Heating Fuel
|
Natural Gas |
|
Heating Type
|
Forced Air, Furnace |
|
Stories Total
|
1 |
|
Size Interior
|
2640 Sqft |
|
Total Finished Area
|
2640 Sqft |
|
Type
|
House |
Parking
|
Attached Garage
|
|
|
Garage
|
|
|
Inside Entry
|
|
Land
|
Acreage
|
No |
|
Landscape Features
|
Landscaped |
|
Size Irregular
|
90.36 X 117.75 |
|
Size Total Text
|
90.36 X 117.75 |
|
Zoning Description
|
R1 |
Rooms
| Level |
Type |
Length |
Width |
Dimensions |
|
Second Level |
Den |
|
|
Measurements not available |
|
Basement |
2pc Bathroom |
|
|
Measurements not available |
|
Basement |
Workshop |
|
|
Measurements not available |
|
Basement |
Family Room/fireplace |
|
|
Measurements not available |
|
Basement |
Storage |
|
|
Measurements not available |
|
Main Level |
2pc Bathroom |
|
|
Measurements not available |
|
Main Level |
4pc Bathroom |
|
|
Measurements not available |
|
Main Level |
4pc Ensuite Bath |
|
|
Measurements not available |
|
Main Level |
Laundry Room |
|
|
Measurements not available |
|
Main Level |
Den |
|
|
Measurements not available |
|
Main Level |
Bedroom |
|
|
Measurements not available |
|
Main Level |
Bedroom |
|
|
Measurements not available |
|
Main Level |
Primary Bedroom |
|
|
Measurements not available |
|
Main Level |
Family Room/fireplace |
|
|
Measurements not available |
|
Main Level |
Dining Room |
|
|
Measurements not available |
|
Main Level |
Eating Area |
|
|
Measurements not available |
|
Main Level |
Kitchen |
|
|
Measurements not available |
|
Main Level |
Foyer |
|
|
Measurements not available |
https://www.realtor.ca/real-estate/28310229/2220-suzanne-street-lasalle

