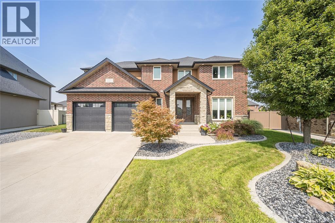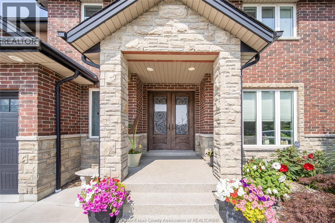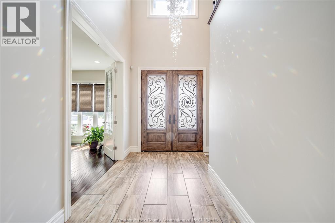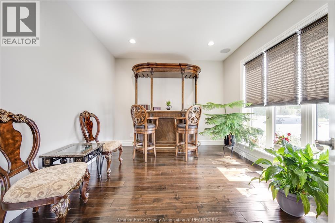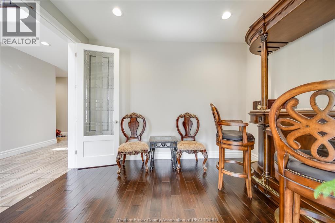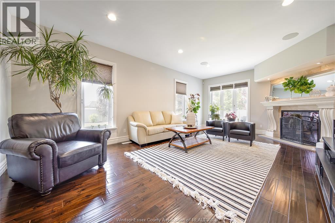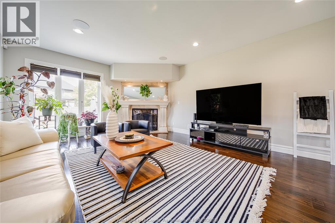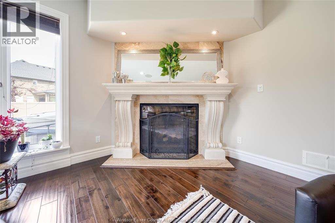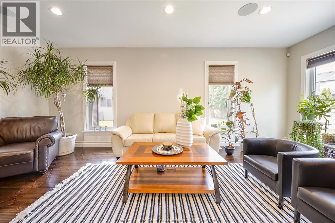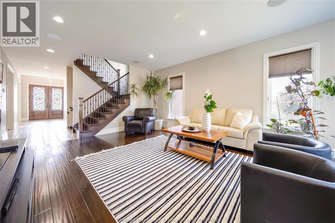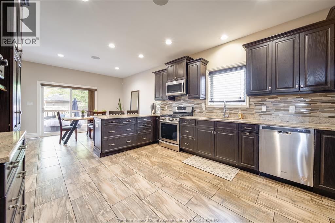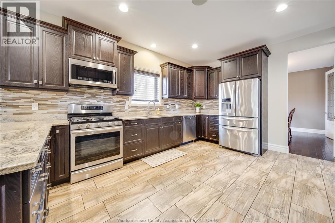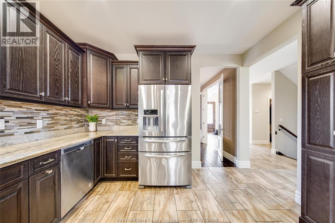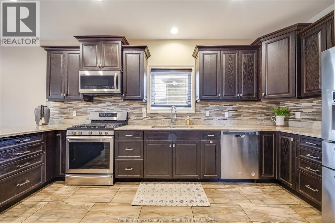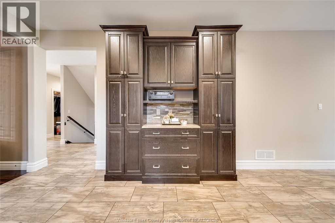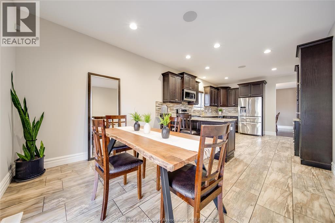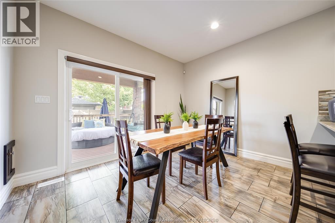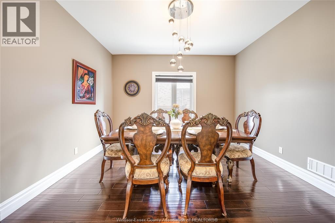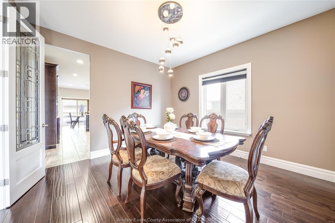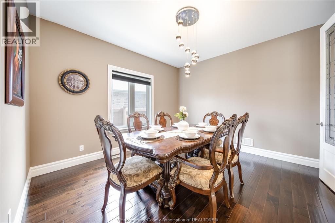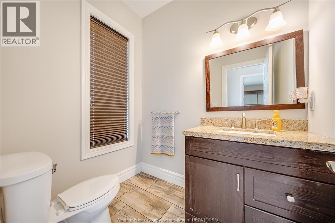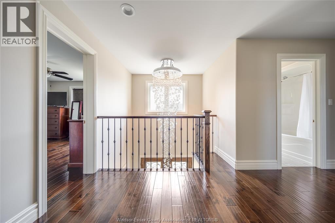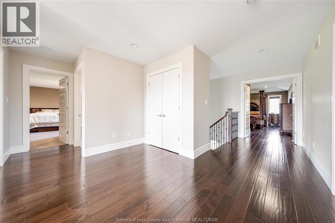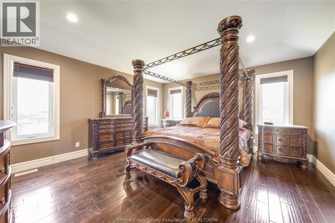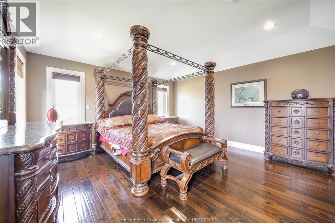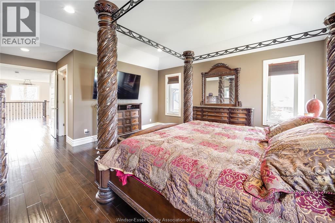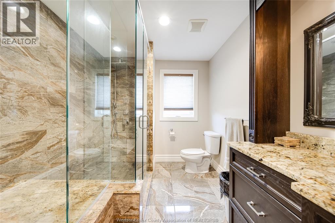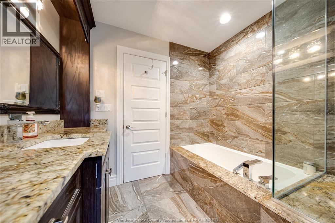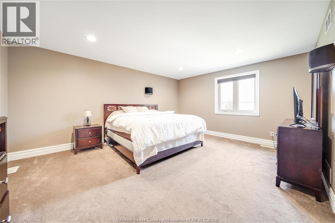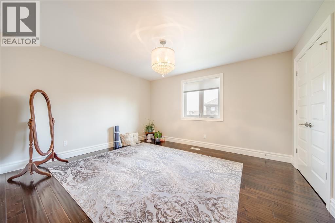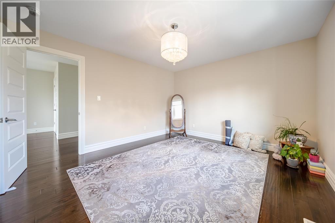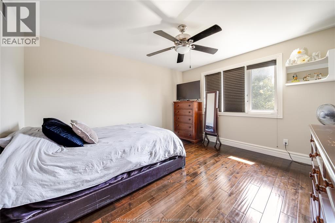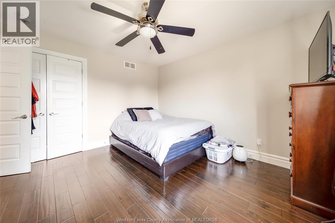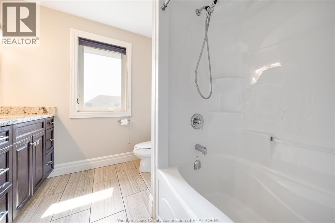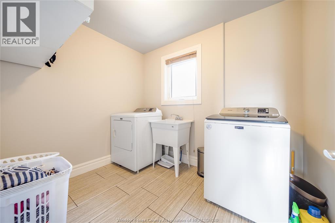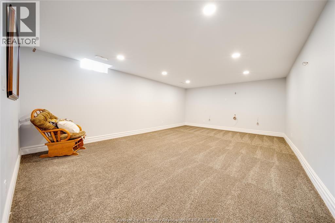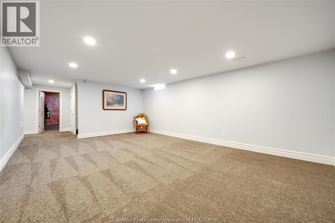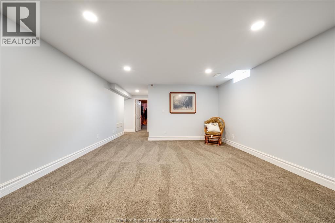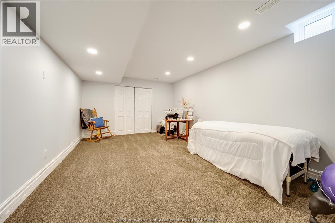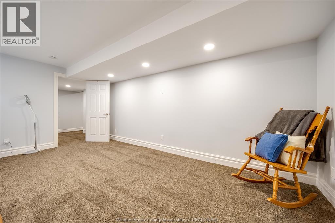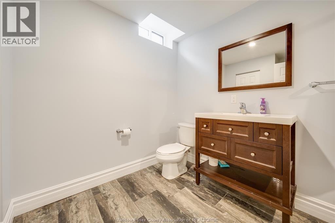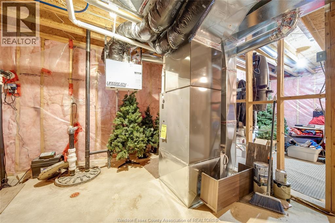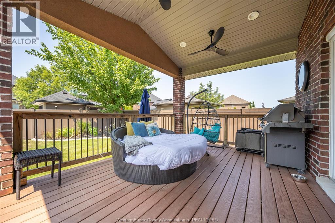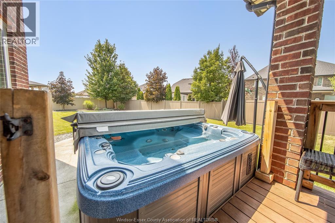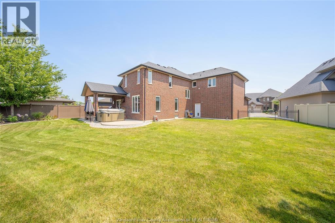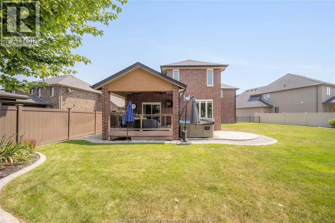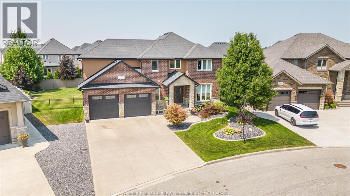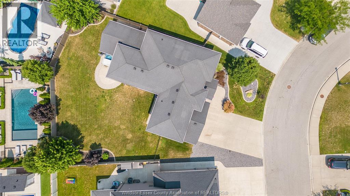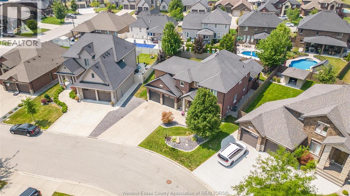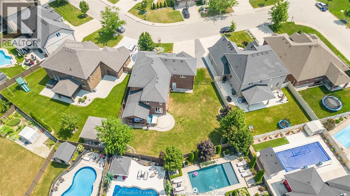5 Bedroom
4 Bathroom
Fireplace
Central Air Conditioning
Forced Air, Furnace
Landscaped
$999,900
This custom home is loaded with thoughtful upgrades and quality finishes throughout. The full brick and stone construction, the home features 4+1 bedrooms and 3.5 bathrooms, designed for comfort and entertaining. This two-story foyer with elegant hardwood and tile flooring run throughout, with custom touches including double beveled glass French doors, in-ceiling speakers, and a gas fireplace with a grand mantel that anchors the living space. The main level includes a formal dining room (or optional main-floor bedroom), a spacious mudroom with walk-in closet, and a chef-inspired kitchen with granite countertops, large eat-in area, and walkout to a covered deck. Upstairs, the luxurious primary suite includes a spa-like ensuite with an air-jet soaker tub, body and rainfall shower, and a walk-in closet. Three additional generous bedrooms, a full bathroom, and convenient upper-level laundry complete the second floor. The fully finished lower level features an additional bedroom, full bathroom, large family room, and potential for a second kitchen and grade entrance – ideal for extended family or rental suite. Located in one of Lakeshore’s most desirable neighborhoods, you’re just a short walk to parks, movie theaters, coffee shops, and all major shopping. (id:52143)
Property Details
|
MLS® Number
|
25020056 |
|
Property Type
|
Single Family |
|
Features
|
Concrete Driveway, Finished Driveway |
Building
|
Bathroom Total
|
4 |
|
Bedrooms Above Ground
|
4 |
|
Bedrooms Below Ground
|
1 |
|
Bedrooms Total
|
5 |
|
Appliances
|
Dishwasher, Dryer, Refrigerator, Stove, Washer |
|
Constructed Date
|
2016 |
|
Construction Style Attachment
|
Detached |
|
Cooling Type
|
Central Air Conditioning |
|
Exterior Finish
|
Brick |
|
Fireplace Fuel
|
Gas |
|
Fireplace Present
|
Yes |
|
Fireplace Type
|
Insert |
|
Flooring Type
|
Carpeted, Ceramic/porcelain, Hardwood |
|
Foundation Type
|
Concrete |
|
Half Bath Total
|
1 |
|
Heating Fuel
|
Natural Gas |
|
Heating Type
|
Forced Air, Furnace |
|
Stories Total
|
2 |
|
Type
|
House |
Parking
Land
|
Acreage
|
No |
|
Landscape Features
|
Landscaped |
|
Size Irregular
|
55.5 X Irreg |
|
Size Total Text
|
55.5 X Irreg |
|
Zoning Description
|
Residentia |
Rooms
| Level |
Type |
Length |
Width |
Dimensions |
|
Second Level |
Primary Bedroom |
|
|
Measurements not available |
|
Second Level |
4pc Ensuite Bath |
|
|
Measurements not available |
|
Second Level |
4pc Bathroom |
|
|
Measurements not available |
|
Second Level |
Bedroom |
|
|
Measurements not available |
|
Second Level |
Bedroom |
|
|
Measurements not available |
|
Second Level |
Bedroom |
|
|
Measurements not available |
|
Second Level |
Laundry Room |
|
|
Measurements not available |
|
Lower Level |
Storage |
|
|
Measurements not available |
|
Lower Level |
Living Room |
|
|
Measurements not available |
|
Lower Level |
Bedroom |
|
|
Measurements not available |
|
Lower Level |
3pc Bathroom |
|
|
Measurements not available |
|
Main Level |
2pc Bathroom |
|
|
Measurements not available |
|
Main Level |
Office |
|
|
Measurements not available |
|
Main Level |
Eating Area |
|
|
Measurements not available |
|
Main Level |
Kitchen |
|
|
Measurements not available |
|
Main Level |
Dining Room |
|
|
Measurements not available |
|
Main Level |
Living Room |
|
|
Measurements not available |
|
Main Level |
Foyer |
|
|
Measurements not available |
https://www.realtor.ca/real-estate/28702190/220-selina-lakeshore

