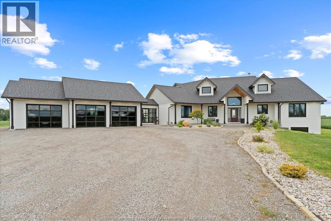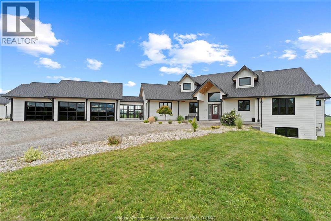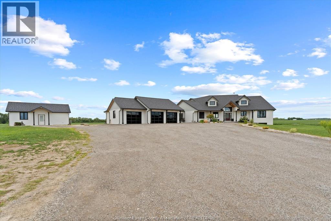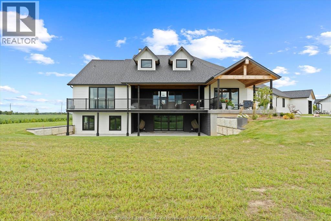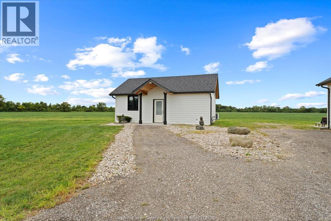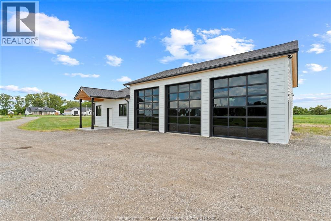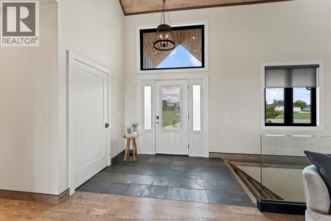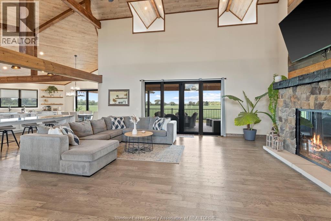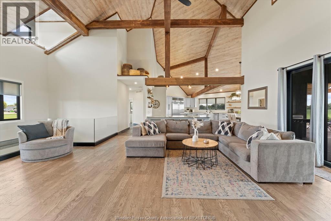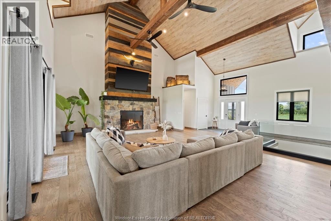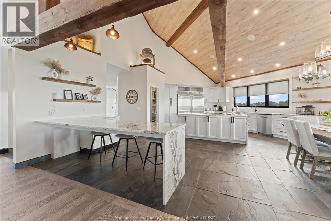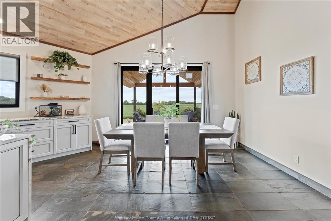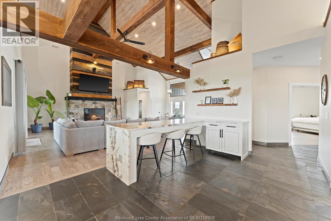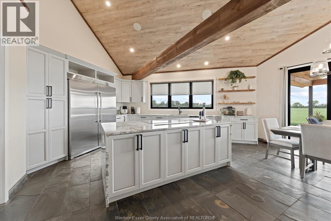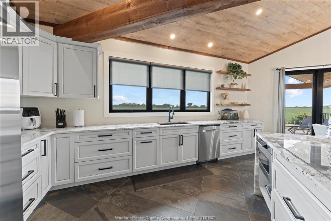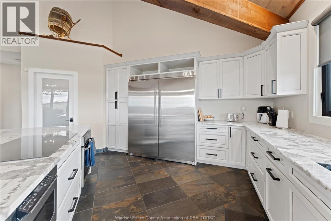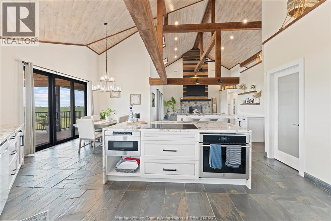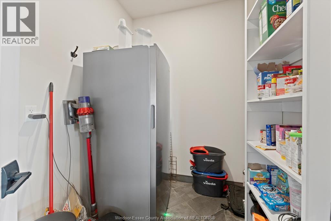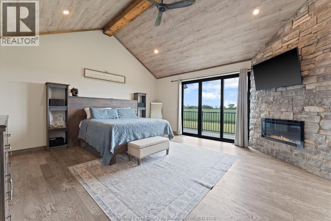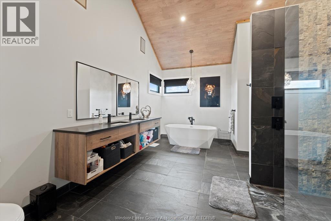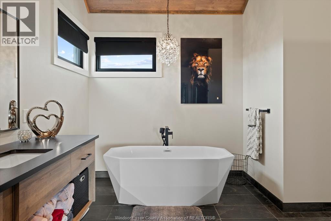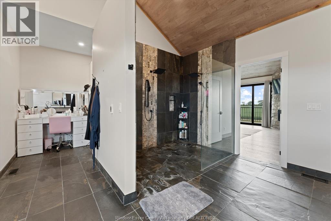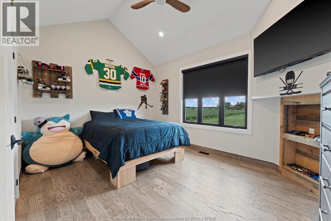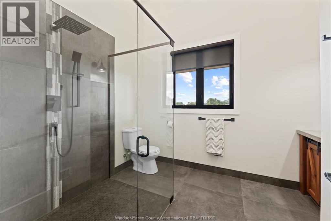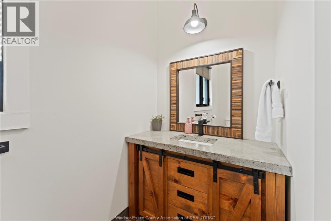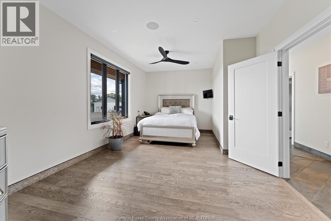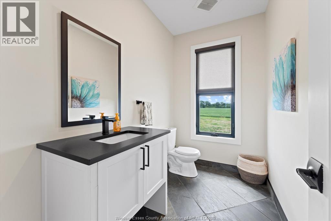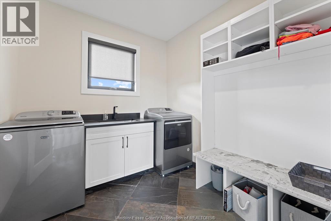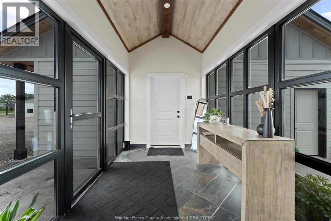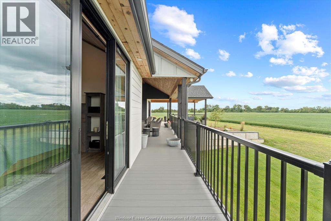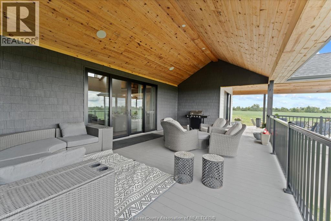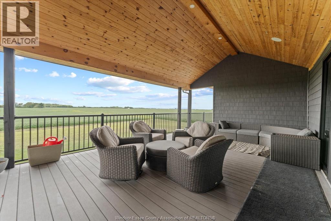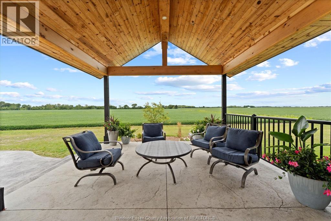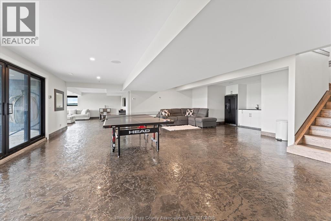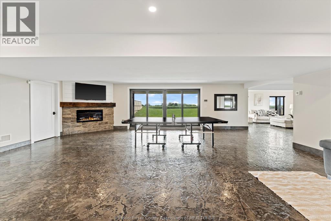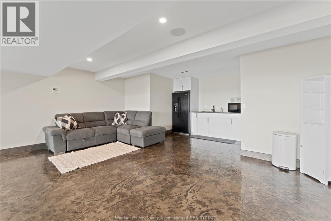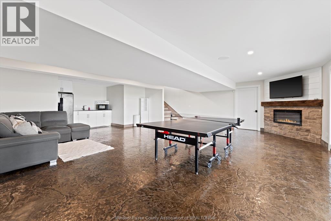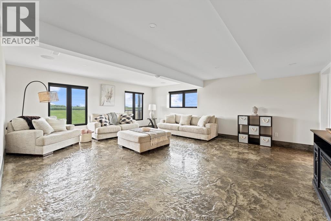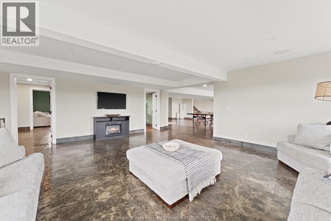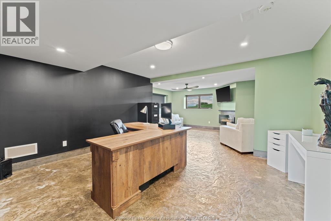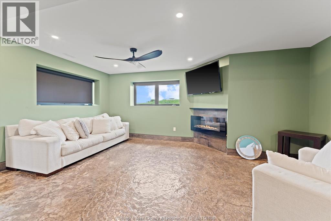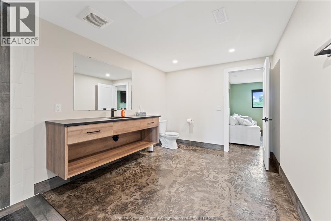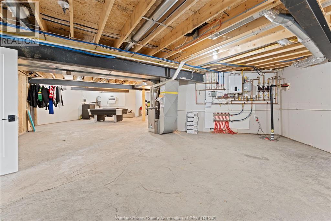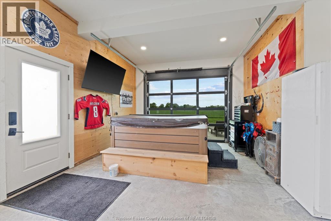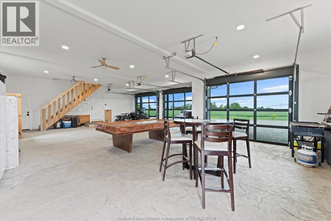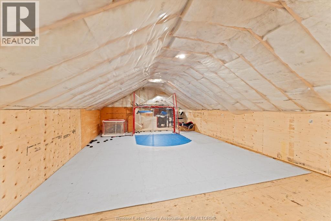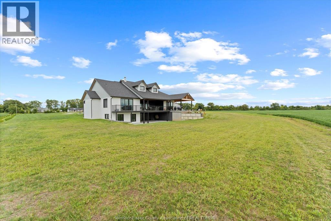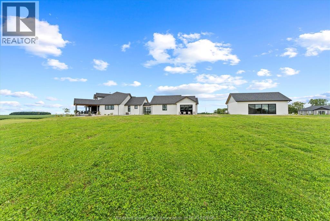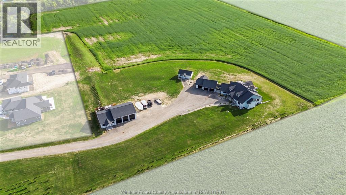2197 County Road 31 Lakeshore, Ontario N0R 1A0
$2,444,480
THIS AMAZING CUSTOM BUILT SPRAWLING 3234 SQ FT RANCH WITH 1150 SQ FT ATTACHED GARAGE WALKOUT HAS TO MUCH TO LIST! SEE ATTACHMENT ON LISTING FOR FULL LIST OF FEATURES. 19 ACRES OF LAND WITH FULL WORKSHOP AND OFFICE AREA (780 SQ FT) ALSO SEPARATE YOGA STUDIO (474 SQ FT) THIS HOME FEATURES VAULTED CEILINGS WITH WOOD TIMBERS, OPEN CONCEPT LIVING, THIS EXQUISITE HOME IS PERFECT FOR HOME OCCUPATION WITH LOAD OF ROOM TO EXPAND, RELAX IN YOUR OWN PERSONAL YOGA STUDIO, ENJOY THE MANY GAMING AREAS OF LOWER LEVEL OR JUST SIT IN YOUR GREAT ROOM IN FRONT OF THE CUSTOM RUSTIC FIREPLACE. (id:52143)
Business
| Business Type | Agriculture, Forestry, Fishing and Hunting |
| Business Sub Type | Hobby farm |
Property Details
| MLS® Number | 25021717 |
| Property Type | Single Family |
| Features | Hobby Farm, Front Driveway, Gravel Driveway |
Building
| Bathroom Total | 6 |
| Bedrooms Above Ground | 4 |
| Bedrooms Total | 4 |
| Appliances | Cooktop, Dishwasher, Microwave, Refrigerator, Stove, Oven |
| Architectural Style | Ranch |
| Constructed Date | 2021 |
| Construction Style Attachment | Detached |
| Cooling Type | Central Air Conditioning |
| Fireplace Fuel | Gas |
| Fireplace Present | Yes |
| Fireplace Type | Direct Vent |
| Flooring Type | Ceramic/porcelain, Hardwood |
| Foundation Type | Concrete |
| Half Bath Total | 2 |
| Heating Fuel | Natural Gas |
| Heating Type | Boiler, Forced Air, Furnace |
| Stories Total | 1 |
| Type | House |
Parking
| Attached Garage | |
| Garage | |
| Heated Garage |
Land
| Acreage | No |
| Landscape Features | Landscaped |
| Size Irregular | 168 X / 20.151 Ac |
| Size Total Text | 168 X / 20.151 Ac |
| Zoning Description | A |
Rooms
| Level | Type | Length | Width | Dimensions |
|---|---|---|---|---|
| Basement | 3pc Bathroom | 15.9 x 9.1 | ||
| Basement | Other | 36.4 x 55.2 | ||
| Basement | Utility Room | Measurements not available | ||
| Basement | Storage | Measurements not available | ||
| Basement | Office | 24.4 x 18.8 | ||
| Basement | Recreation Room | 21 x 45.1 | ||
| Main Level | 2pc Bathroom | 8.8 x 55 | ||
| Main Level | 3pc Bathroom | 8.3 x 10.7 | ||
| Main Level | 6pc Ensuite Bath | 17 x 14.1 | ||
| Main Level | Mud Room | 6.10 x 12.3 | ||
| Main Level | Laundry Room | 8.8 x 8.2 | ||
| Main Level | Foyer | 6 x 8.10 | ||
| Main Level | Bedroom | 11.11 x 24 | ||
| Main Level | Bedroom | 11.4 x 14.8 | ||
| Main Level | Primary Bedroom | 21.1 x 18.6 | ||
| Main Level | Dining Room | 9.1 x 12 | ||
| Main Level | Kitchen | 23.2 x 27.4 | ||
| Main Level | Great Room | 24.8 x 26.4 |
https://www.realtor.ca/real-estate/29081881/2197-county-road-31-lakeshore
Interested?
Contact us for more information

