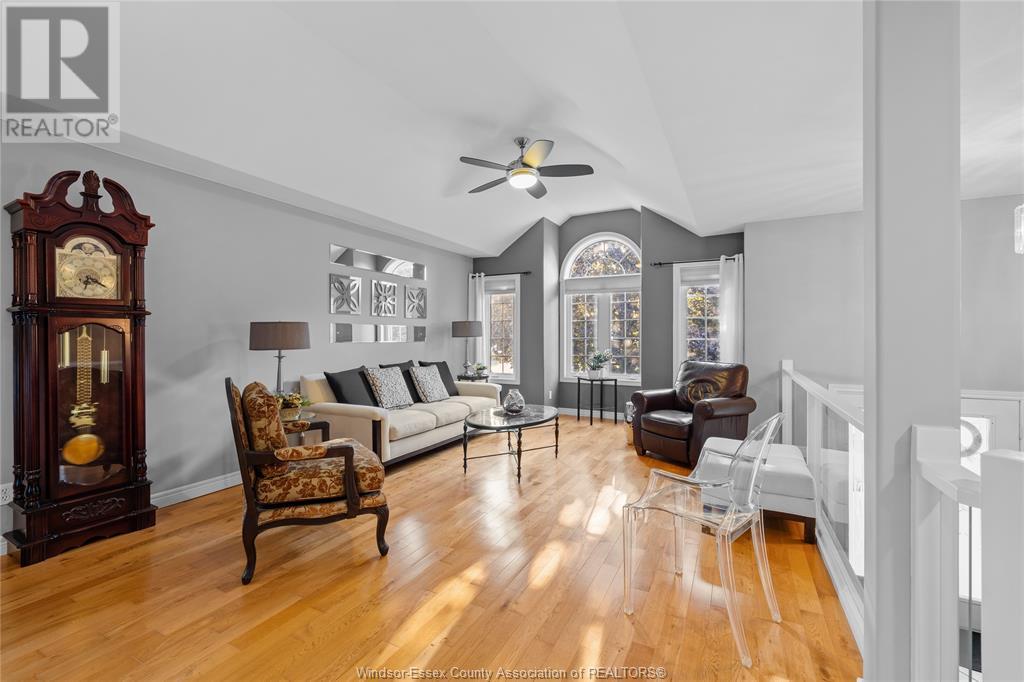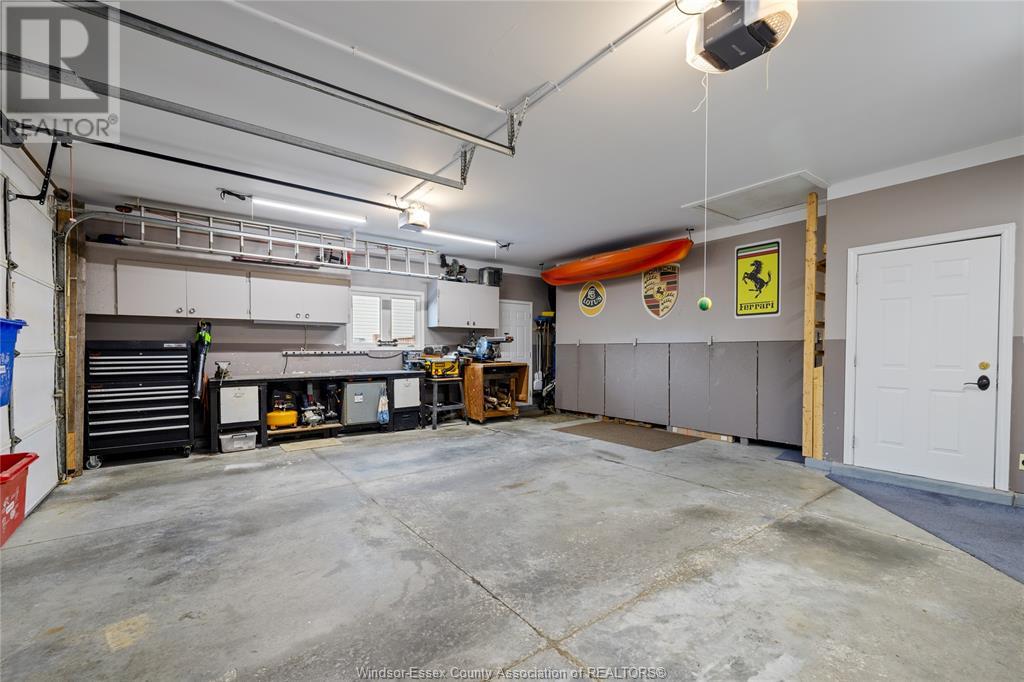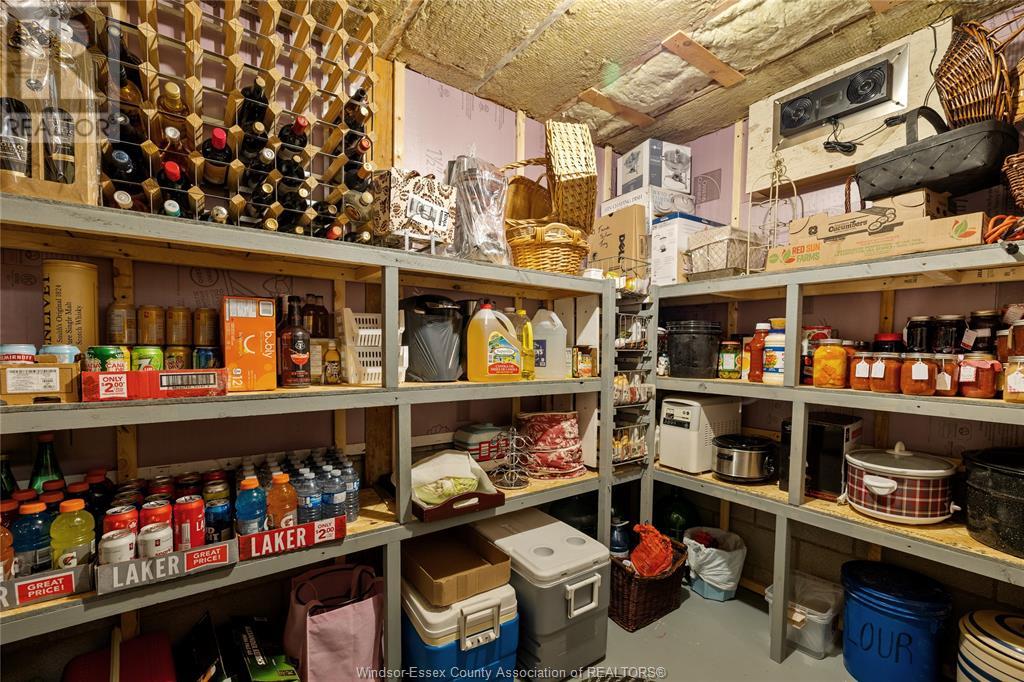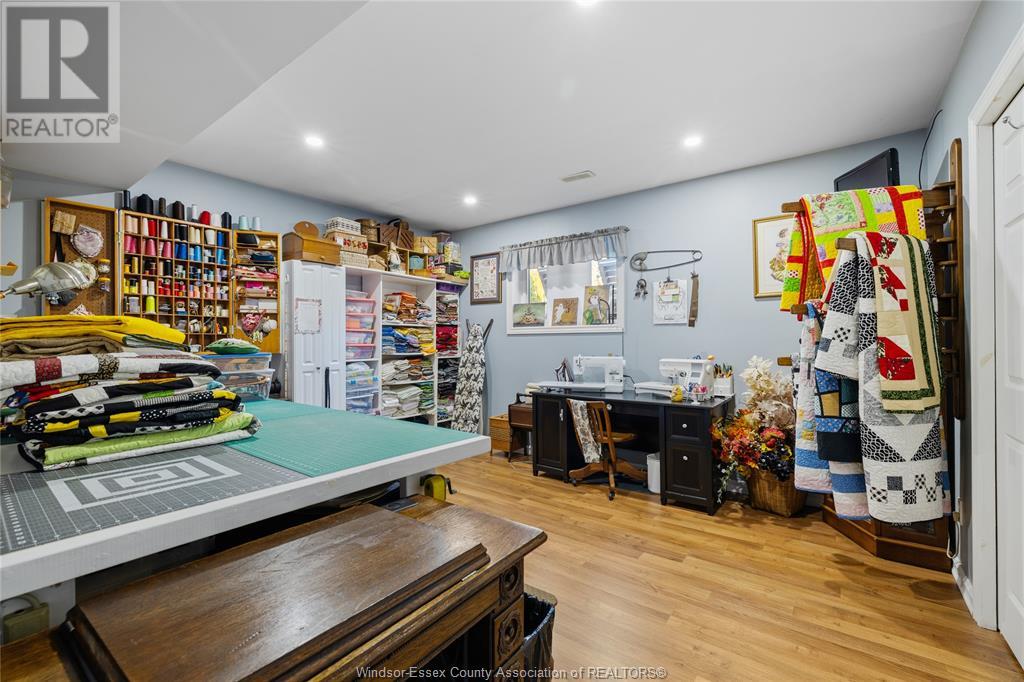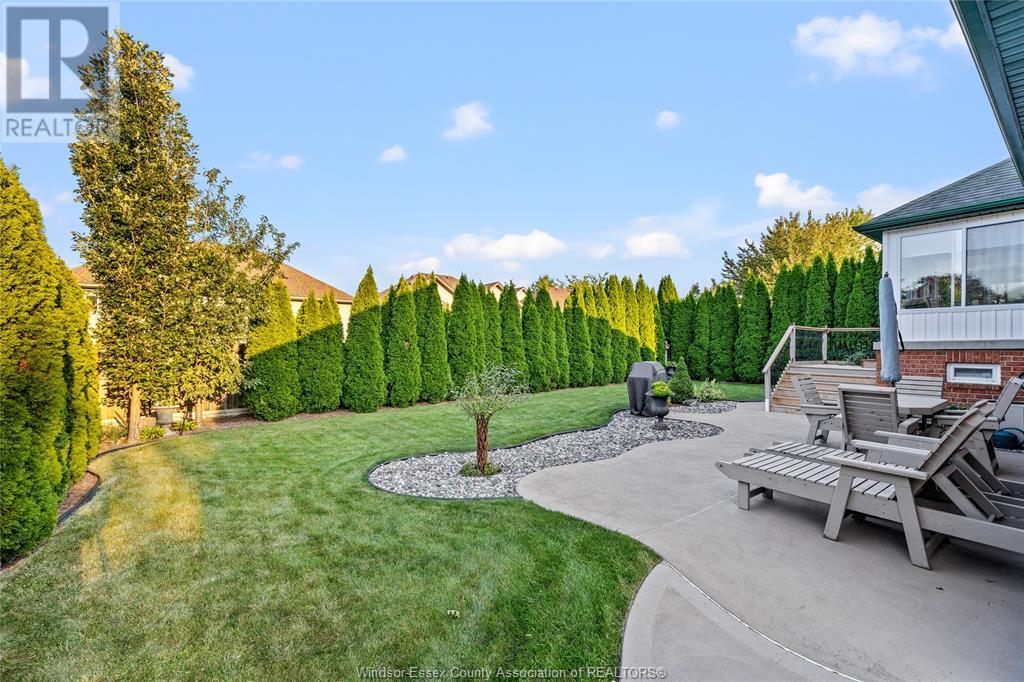219 Brian Street Belle River, Ontario N0R 1A0
$749,900
Welcome to Lakeshore living at its finest with easy access to all the amenities & recreational opportunities the area has to offer! Nestled within a quiet, beautiful neighborhood, this residence embodies charm & comfort. Step into this full Brick to Roof Raise Ranch boasting a spacious layout featuring 5 bedrooms & 3 full baths providing ample space for living & entertaining. The large kitchen is equipped with centre island, granite countertops & sliding door to 3 season sunroom overlooking private & tranquil backyard. Main floor vaulted ceilings create a welcoming location to host family & friends. The master suite is complete with a full wall of closets & ensuite. The lower level offers a cozy space with family room with fireplace, additional office/playroom & grade entrance to your oversized garage. Finished 3 car driveway has additional finished concrete area to park a 5th wheel or boat. Home has been lovingly cared for. Conveniently located close to shopping, parks & the marina. (id:52143)
Property Details
| MLS® Number | 24020402 |
| Property Type | Single Family |
| Features | Double Width Or More Driveway |
Building
| Bathroom Total | 3 |
| Bedrooms Above Ground | 3 |
| Bedrooms Below Ground | 2 |
| Bedrooms Total | 5 |
| Architectural Style | Bi-level, Raised Ranch |
| Constructed Date | 1996 |
| Construction Style Attachment | Detached |
| Cooling Type | Central Air Conditioning, Fully Air Conditioned |
| Exterior Finish | Brick |
| Flooring Type | Carpeted, Ceramic/porcelain, Laminate |
| Foundation Type | Block |
| Heating Fuel | Natural Gas |
| Heating Type | Furnace |
| Type | House |
Parking
| Garage |
Land
| Acreage | No |
| Size Irregular | 70x120 |
| Size Total Text | 70x120 |
| Zoning Description | Res |
Rooms
| Level | Type | Length | Width | Dimensions |
|---|---|---|---|---|
| Lower Level | Storage | 10.10 x 7.9 | ||
| Lower Level | Utility Room | 10.6 x 12.5 | ||
| Lower Level | 3pc Bathroom | 9.3 x 8.3 | ||
| Lower Level | Dining Room | 8.8 x 12.5 | ||
| Lower Level | Bedroom | 14.4 x 12.5 | ||
| Lower Level | Bedroom | 12.4 x 12.10 | ||
| Lower Level | Office | 13 x 12.5 | ||
| Lower Level | Family Room/fireplace | 18.6 x 29.6 | ||
| Main Level | Sunroom | 10.10 x 7.9 | ||
| Main Level | 3pc Bathroom | 8.10 x 9.2 | ||
| Main Level | 3pc Ensuite Bath | 6.5 x 9.2 | ||
| Main Level | Bedroom | 10.10 x 12.3 | ||
| Main Level | Bedroom | 11.7 x 11.8 | ||
| Main Level | Primary Bedroom | 14.6 x 13.7 | ||
| Main Level | Living Room | 17.3 x 20.1 | ||
| Main Level | Dining Nook | 9.10 x 12.3 | ||
| Main Level | Dining Room | 17.11 x 9.5 | ||
| Main Level | Kitchen | 12 x 12.3 | ||
| Main Level | Foyer | 12.1 x 16.9 |
https://www.realtor.ca/real-estate/27379269/219-brian-street-belle-river
Interested?
Contact us for more information


