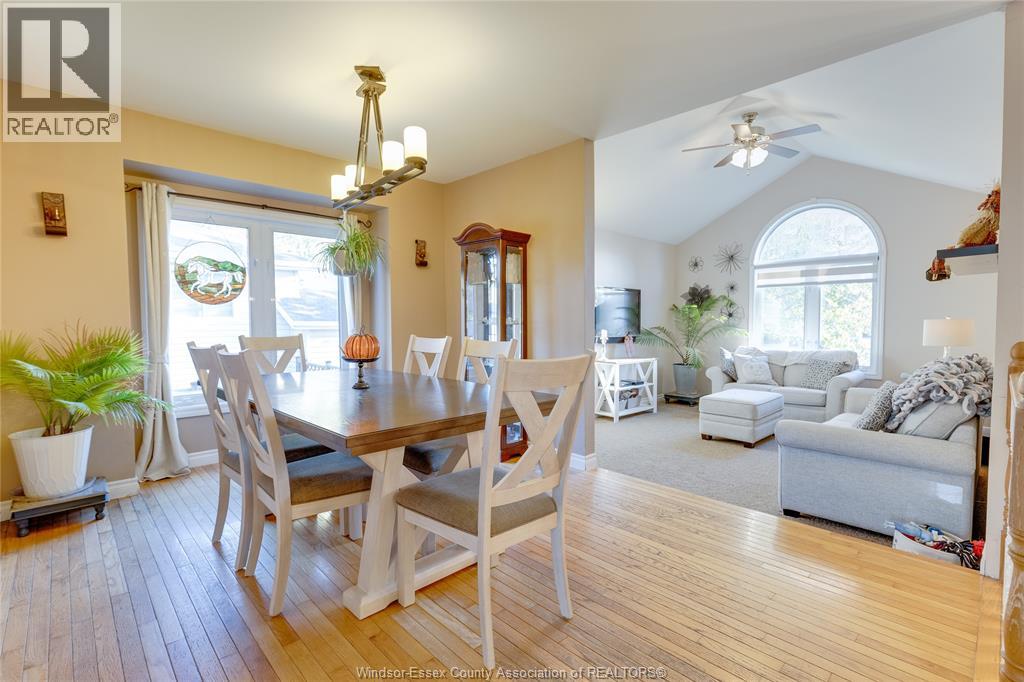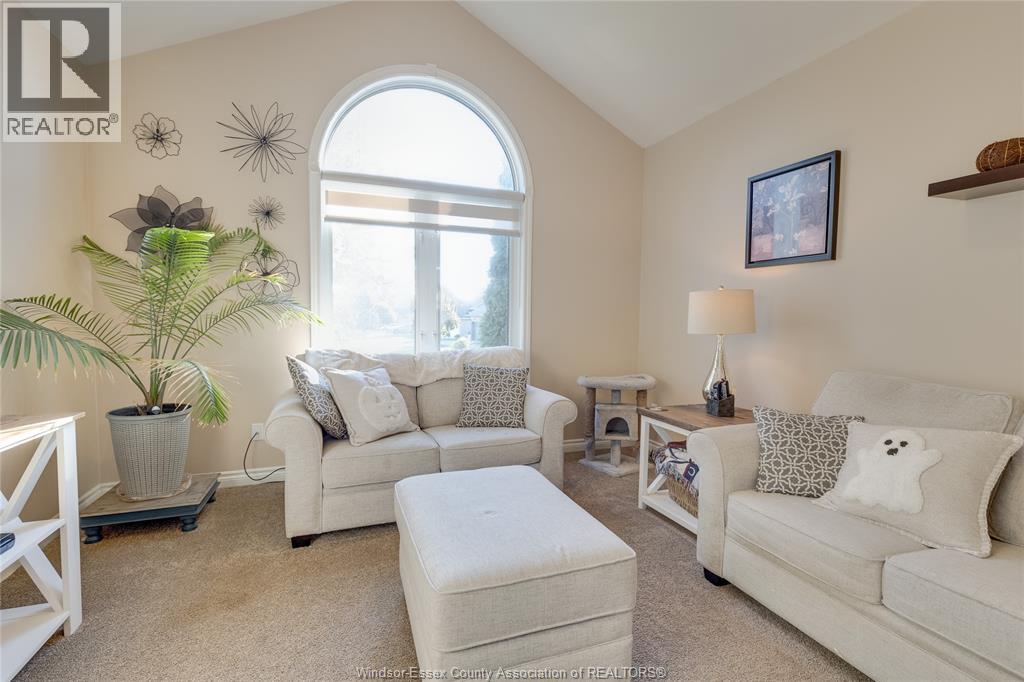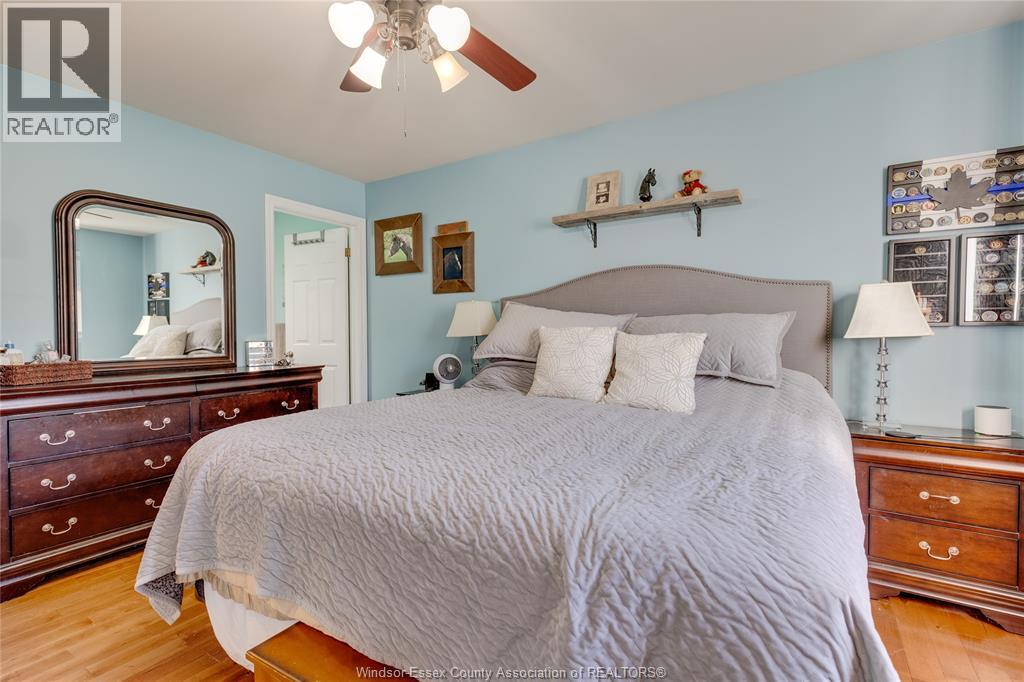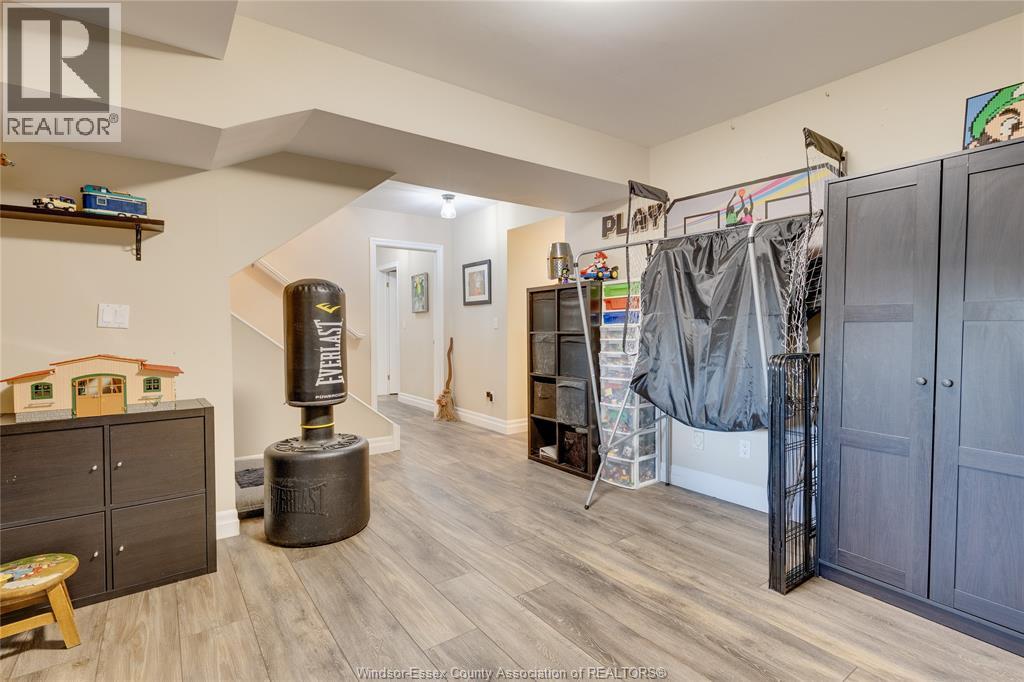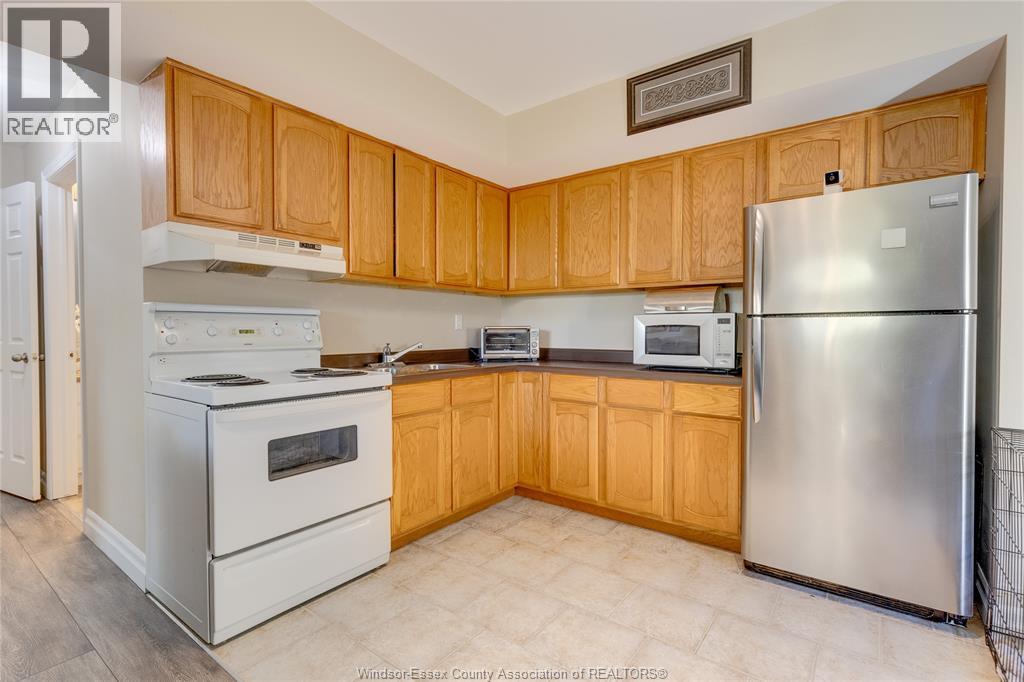217 Beechwood Drive Lakeshore, Ontario N0R 1A0
$629,900
Want to call the beautiful town of Belle River home? Here's your chance. This beautiful 4 Bed w Den , 2 Bath Raised Ranch is situated on a large, manicured lot, full of character and charm. Enter the large foyer and head upstairs to a bright open dining area with an inviting and cozy sunken living room, with high ceilings . The large , spacious kitchen is perfect for whipping up those culinary delights. All kitchen appliances are included . 4 generously sized bedrooms, with the master bedroom offering a walk thru to a 4-piece main bathroom. Lower level features a rec room with Den for the kids or office . Enter a beautifully done separate living space with bedroom/mother-in-law suite , full bath and second kitchen . This has its own separate graded entrance for max convenience . A large backyard with kidney shaped pool for those bot summer days . 2 car garage and tons of storage space. (id:52143)
Property Details
| MLS® Number | 25028848 |
| Property Type | Single Family |
| Features | Double Width Or More Driveway, Concrete Driveway, Finished Driveway |
| Pool Features | Pool Equipment |
| Pool Type | Inground Pool |
Building
| Bathroom Total | 2 |
| Bedrooms Above Ground | 3 |
| Bedrooms Below Ground | 1 |
| Bedrooms Total | 4 |
| Appliances | Central Vacuum, Dishwasher, Dryer, Microwave, Microwave Range Hood Combo, Refrigerator, Washer, Two Stoves |
| Architectural Style | Raised Ranch, Ranch |
| Constructed Date | 1998 |
| Construction Style Attachment | Detached |
| Cooling Type | Central Air Conditioning |
| Exterior Finish | Aluminum/vinyl, Brick |
| Fireplace Fuel | Electric |
| Fireplace Present | Yes |
| Fireplace Type | Insert |
| Flooring Type | Carpeted, Ceramic/porcelain, Hardwood, Laminate |
| Foundation Type | Concrete |
| Heating Fuel | Natural Gas |
| Heating Type | Forced Air, Furnace |
| Stories Total | 1 |
| Type | House |
Parking
| Attached Garage | |
| Garage | |
| Inside Entry |
Land
| Acreage | No |
| Fence Type | Fence |
| Landscape Features | Landscaped |
| Size Irregular | 63.4 X 125.65 Ft |
| Size Total Text | 63.4 X 125.65 Ft |
| Zoning Description | Res |
Rooms
| Level | Type | Length | Width | Dimensions |
|---|---|---|---|---|
| Lower Level | 4pc Bathroom | 8.6 x 8.0 | ||
| Lower Level | Utility Room | Measurements not available | ||
| Lower Level | Kitchen | 14.9 x 11.12 | ||
| Lower Level | Family Room/fireplace | 18.8 x 12.10 | ||
| Lower Level | Den | 12.9 x 12.6 | ||
| Lower Level | Recreation Room | 20.10 x 13.7 | ||
| Lower Level | Bedroom | 12.7 x 12.4 | ||
| Main Level | 4pc Bathroom | 7.7 x 10.0 | ||
| Main Level | Bedroom | 12.9 x 10.11 | ||
| Main Level | Bedroom | 13.3 x 10.11 | ||
| Main Level | Primary Bedroom | 14.5 x 10.11 | ||
| Main Level | Kitchen | 16.2 x 11.4 | ||
| Main Level | Dining Room | 33.6 x 9.11 | ||
| Main Level | Living Room/fireplace | 12.11 x 15.8 |
https://www.realtor.ca/real-estate/29104396/217-beechwood-drive-lakeshore
Interested?
Contact us for more information





