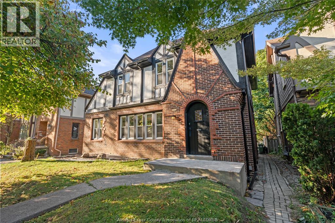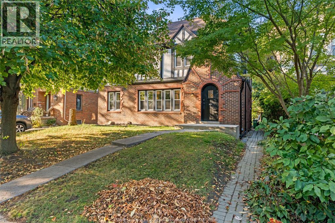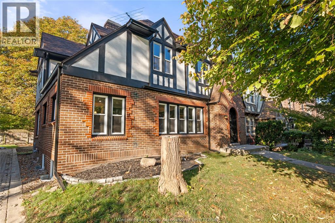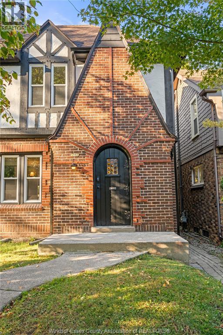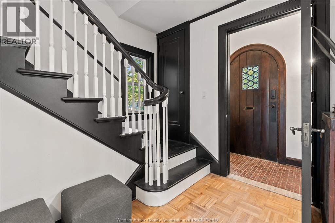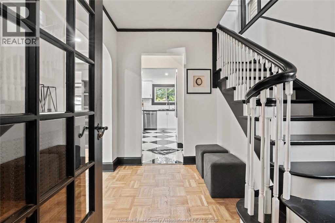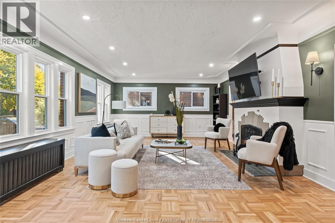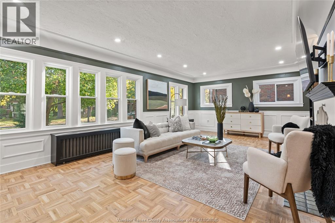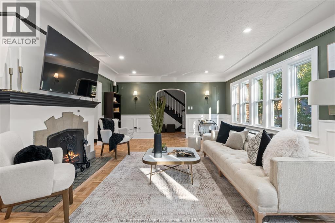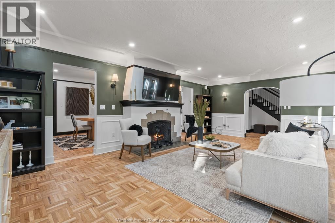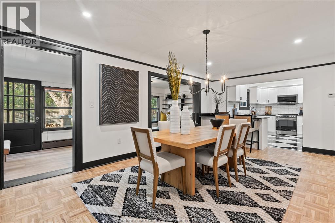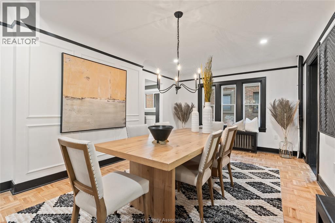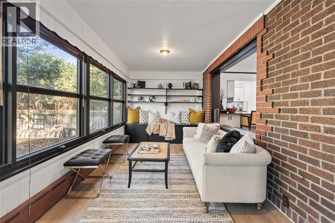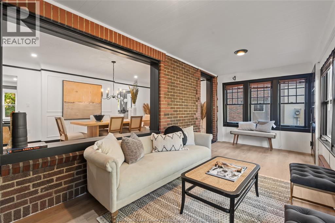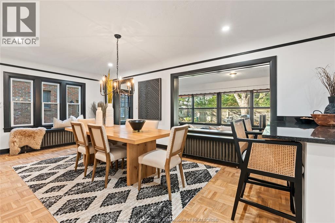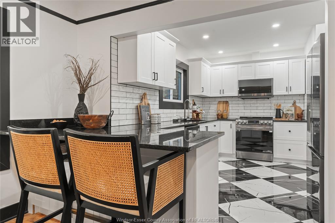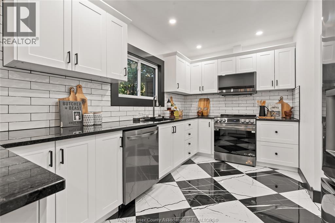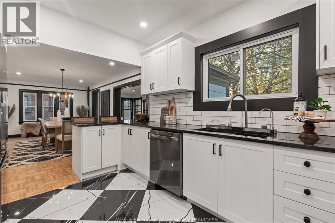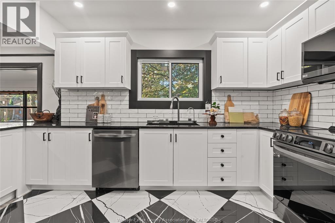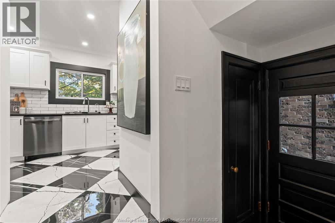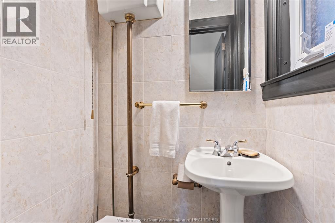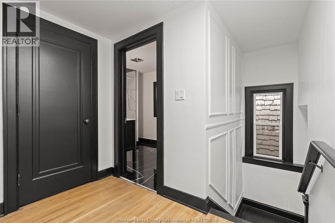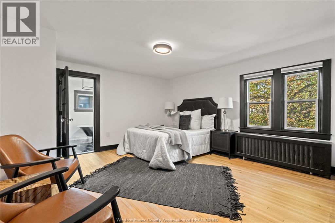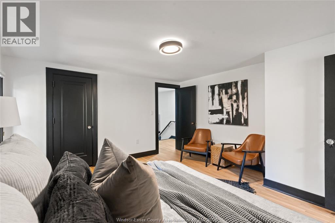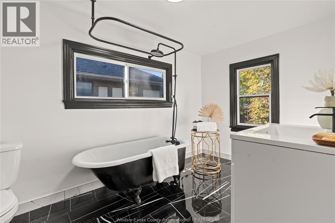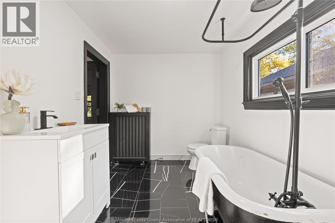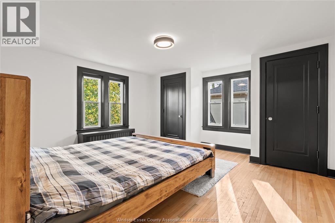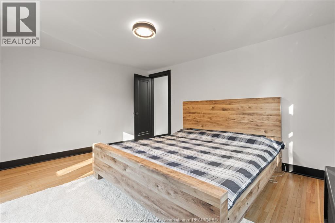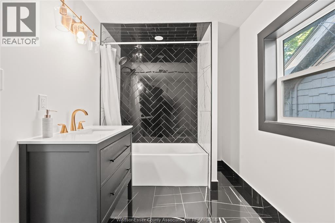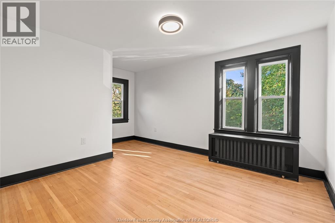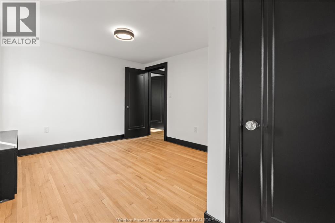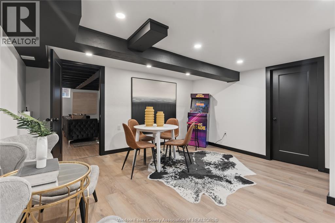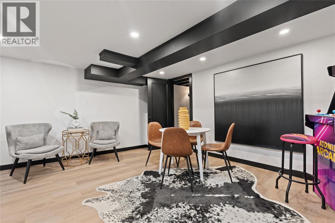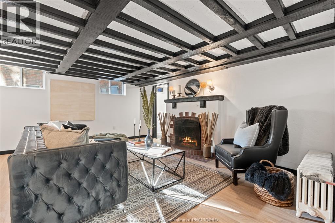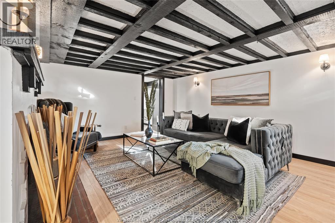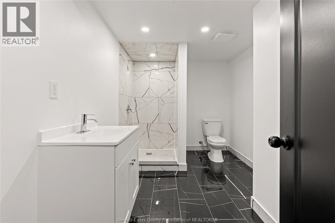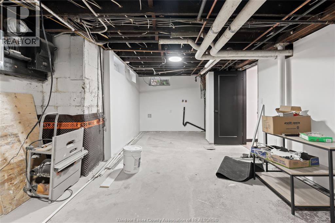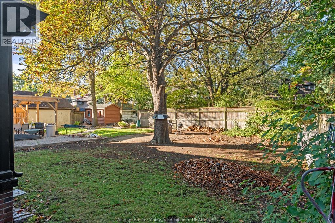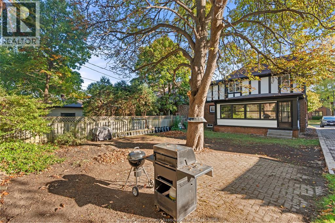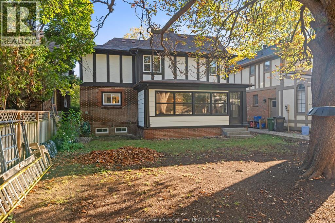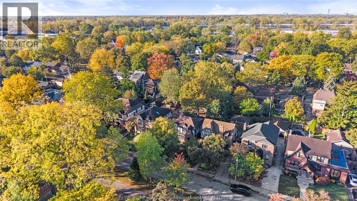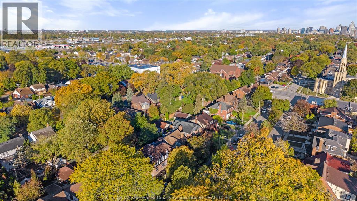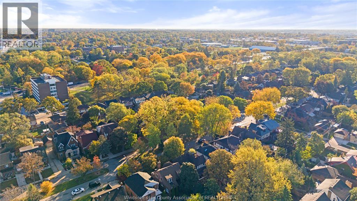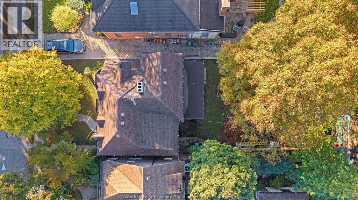2163 Victoria Windsor, Ontario N8X 1P8
$599,900
Long before modern Windsor took shape, Victoria Avenue was home to some of the city’s most timeless architecture — and this Tudor-style gem continues that legacy with pride. Just steps from Jackson Park, 2163 Victoria has been fully remodelled from top to bottom, blending nearly a century of character with today’s modern comforts. Inside, you’ll find 3+1 bedrooms, 4 bathrooms, and an abundance of updates throughout (full updates list available upon request). The main floor features spacious living and dining areas anchored by a cozy natural fireplace, a bright four-season sunroom, and a beautifully redesigned kitchen. Upstairs offers well-appointed bedrooms, stylish bathrooms, and charming architectural details that nod to the home’s historic roots. A perfect balance of heritage and sophistication — rebuilt with care, reimagined with style, and ready for its next chapter. Homes like this rarely come to market — contact us today to own a piece of Windsor’s history. (id:52143)
Open House
This property has open houses!
1:00 pm
Ends at:3:00 pm
1:00 pm
Ends at:3:00 pm
Property Details
| MLS® Number | 25026699 |
| Property Type | Single Family |
Building
| Bathroom Total | 4 |
| Bedrooms Above Ground | 3 |
| Bedrooms Below Ground | 1 |
| Bedrooms Total | 4 |
| Appliances | Dishwasher, Dryer, Microwave Range Hood Combo, Refrigerator, Stove, Washer |
| Construction Style Attachment | Detached |
| Exterior Finish | Brick, Other, Concrete/stucco |
| Fireplace Present | Yes |
| Fireplace Type | Conventional |
| Flooring Type | Ceramic/porcelain, Hardwood |
| Foundation Type | Block |
| Half Bath Total | 1 |
| Heating Fuel | Natural Gas |
| Heating Type | Boiler |
| Stories Total | 2 |
| Type | House |
Parking
| Other |
Land
| Acreage | No |
| Size Irregular | 40.16 X 108.27 |
| Size Total Text | 40.16 X 108.27 |
| Zoning Description | Res |
Rooms
| Level | Type | Length | Width | Dimensions |
|---|---|---|---|---|
| Second Level | 4pc Bathroom | Measurements not available | ||
| Second Level | 4pc Bathroom | Measurements not available | ||
| Second Level | Bedroom | Measurements not available | ||
| Second Level | Bedroom | Measurements not available | ||
| Second Level | Primary Bedroom | Measurements not available | ||
| Basement | 4pc Bathroom | Measurements not available | ||
| Basement | Utility Room | Measurements not available | ||
| Basement | Storage | Measurements not available | ||
| Basement | Laundry Room | Measurements not available | ||
| Basement | Family Room/fireplace | Measurements not available | ||
| Basement | Recreation Room | Measurements not available | ||
| Main Level | 2pc Bathroom | Measurements not available | ||
| Main Level | Sunroom | Measurements not available | ||
| Main Level | Kitchen | Measurements not available | ||
| Main Level | Dining Room | Measurements not available | ||
| Main Level | Living Room/fireplace | Measurements not available | ||
| Main Level | Foyer | Measurements not available |
https://www.realtor.ca/real-estate/29013890/2163-victoria-windsor
Interested?
Contact us for more information

