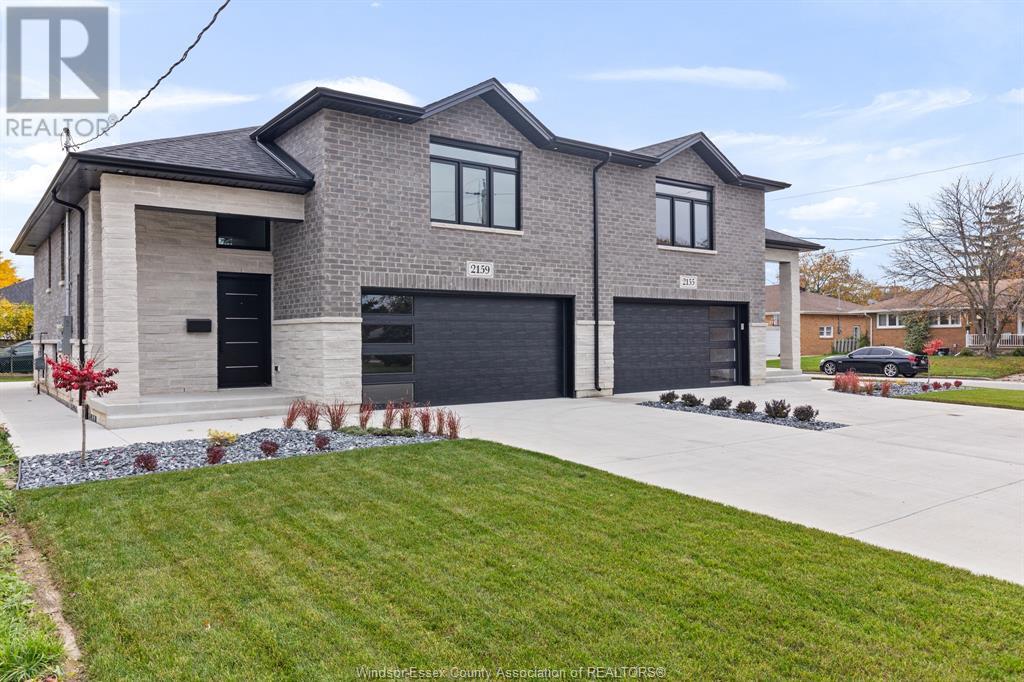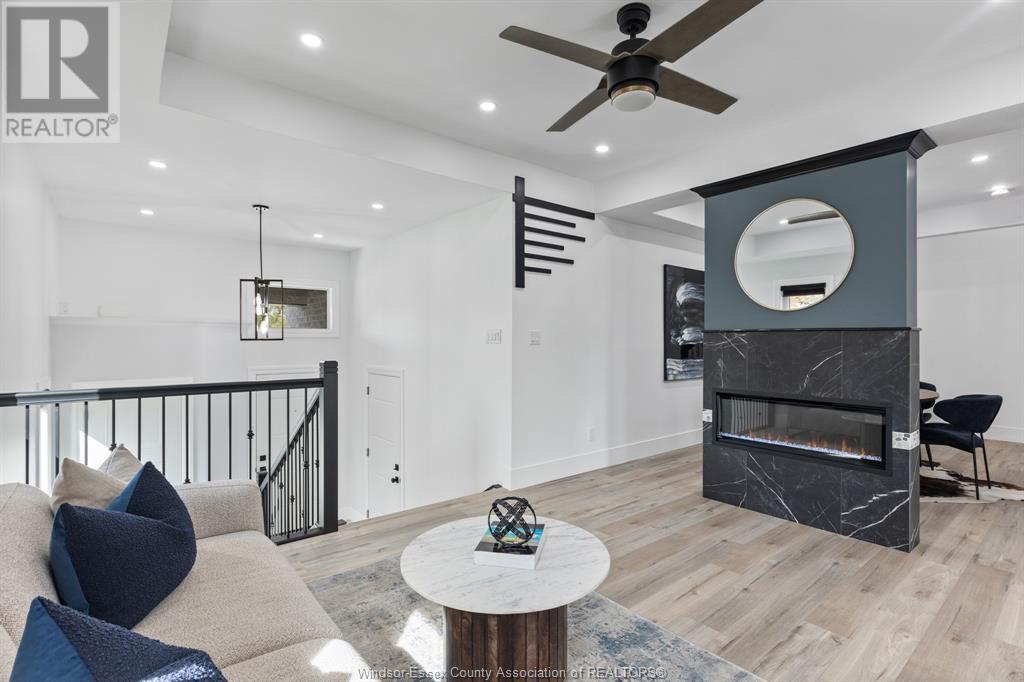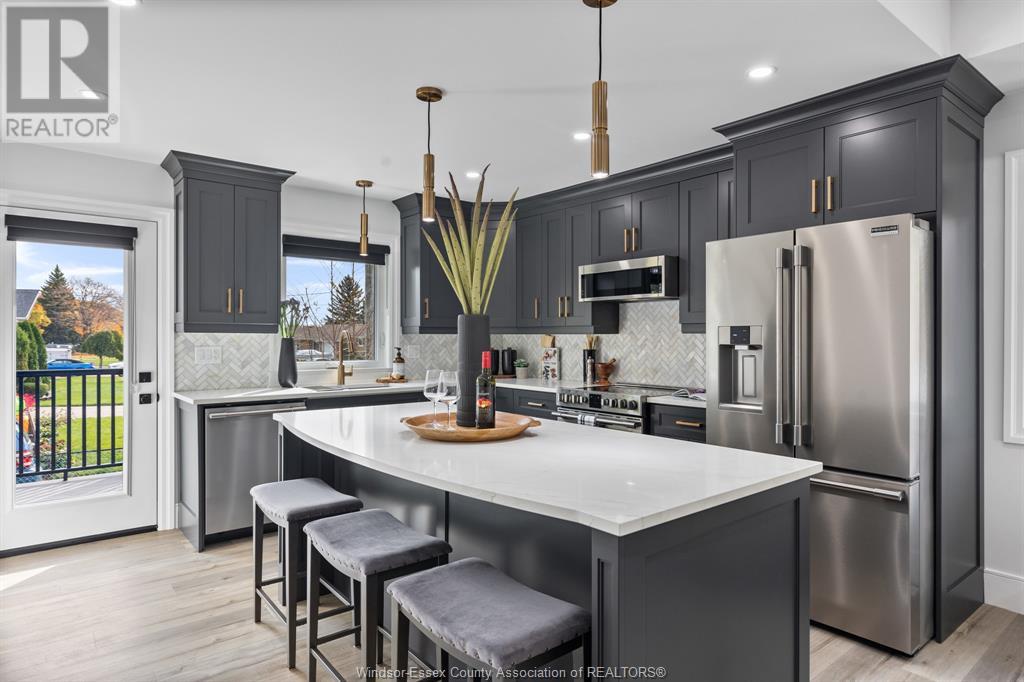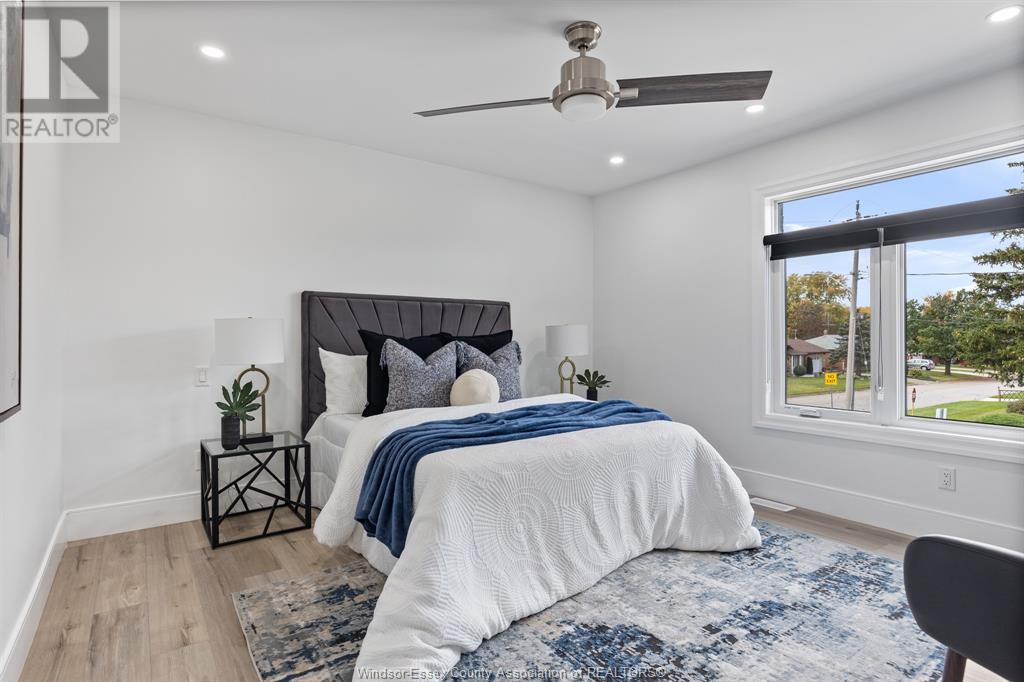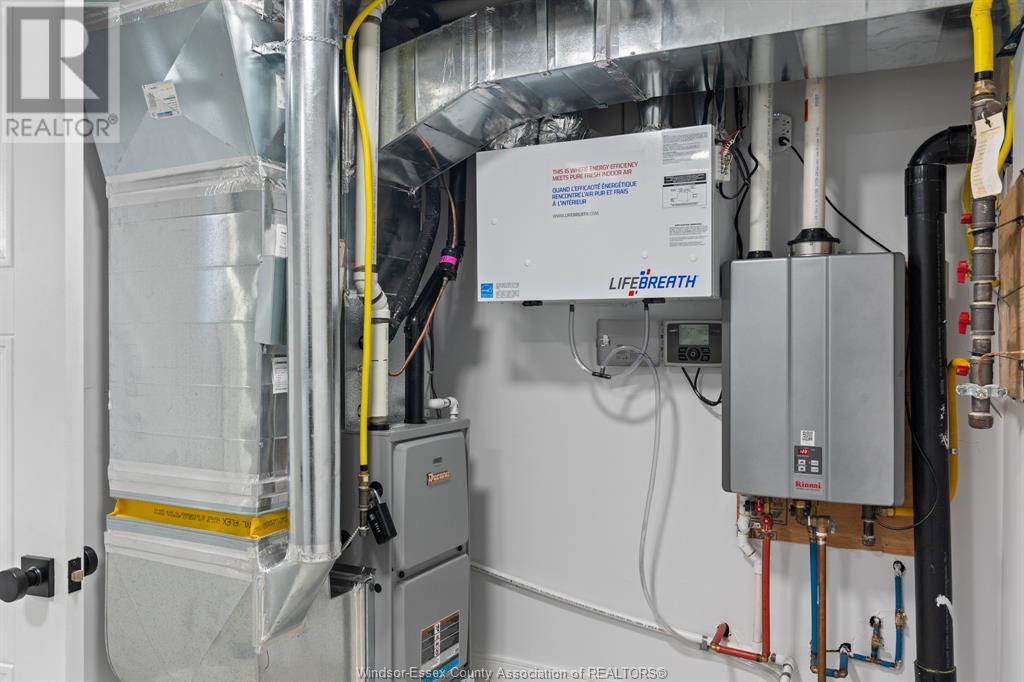2159 Parkdale Place Windsor, Ontario N8W 1Y1
$3,200 Monthly
Experience the unique combination of elegance and edge! FINALLY a true executive semi boasting 2,100sqft of finished living space on ALL 3 levels. This professionally designed + built 3 bed 3 full bath raised ranch w/bonus room is loaded w/hand selected caliber finishes to compliment a one of a kind layout. There is no shortage of striking features from the extensive list which includes but not limited to: custom kitchen w/professional appliances, luxury flooring, Calacatta Gold quartz, Napolean flush mount fireplace place + dual sided feature wall, 40+ pot lights w/dimmers, top of the line plumbing and lighting fixtures, walk-in closet w/cabinets, commercial grade blinds, direct drive silent garage opener, full brick and stone exterior, vinyl composite deck w/storage, 4 car concrete drive and landscaped w/commercial grade wifi irrigation. This level of detail and location is simply unmatched and MUST be experienced. Contact the LS for the FULL list of details and inclusions! (id:52143)
Property Details
| MLS® Number | 25010939 |
| Property Type | Single Family |
| Features | Double Width Or More Driveway, Concrete Driveway, Finished Driveway, Front Driveway |
Building
| Bathroom Total | 3 |
| Bedrooms Above Ground | 2 |
| Bedrooms Below Ground | 1 |
| Bedrooms Total | 3 |
| Appliances | Dishwasher, Dryer, Garburator, Microwave Range Hood Combo, Refrigerator, Stove, Washer |
| Architectural Style | Raised Ranch W/ Bonus Room |
| Constructed Date | 2023 |
| Construction Style Attachment | Semi-detached |
| Cooling Type | Central Air Conditioning |
| Exterior Finish | Brick, Stone |
| Fireplace Fuel | Electric |
| Fireplace Present | Yes |
| Fireplace Type | Insert |
| Flooring Type | Ceramic/porcelain, Laminate, Cushion/lino/vinyl |
| Foundation Type | Concrete |
| Heating Fuel | Natural Gas |
| Heating Type | Forced Air, Furnace, Heat Recovery Ventilation (hrv) |
| Type | Row / Townhouse |
Parking
| Attached Garage | |
| Garage | |
| Inside Entry |
Land
| Acreage | No |
| Landscape Features | Landscaped |
| Size Irregular | 34.24 X 89.77 / 0 Ac |
| Size Total Text | 34.24 X 89.77 / 0 Ac |
| Zoning Description | Rd1.1 |
Rooms
| Level | Type | Length | Width | Dimensions |
|---|---|---|---|---|
| Second Level | 5pc Bathroom | Measurements not available | ||
| Second Level | Primary Bedroom | Measurements not available | ||
| Lower Level | 4pc Bathroom | Measurements not available | ||
| Lower Level | Storage | Measurements not available | ||
| Lower Level | Laundry Room | Measurements not available | ||
| Lower Level | Bedroom | Measurements not available | ||
| Lower Level | Family Room | Measurements not available | ||
| Main Level | 4pc Bathroom | Measurements not available | ||
| Main Level | Bedroom | Measurements not available | ||
| Main Level | Dining Room | Measurements not available | ||
| Main Level | Kitchen | Measurements not available | ||
| Main Level | Living Room/fireplace | Measurements not available | ||
| Main Level | Foyer | Measurements not available |
https://www.realtor.ca/real-estate/28250016/2159-parkdale-place-windsor
Interested?
Contact us for more information

