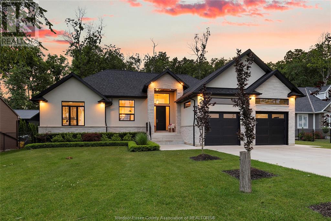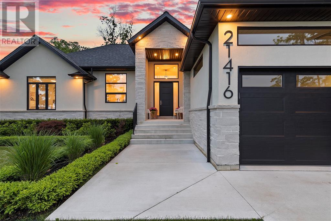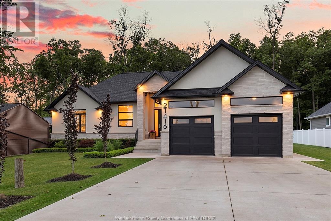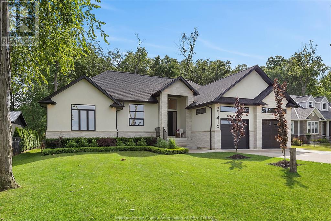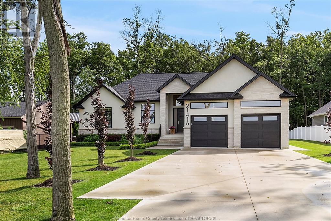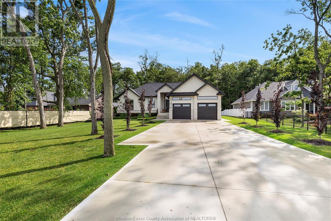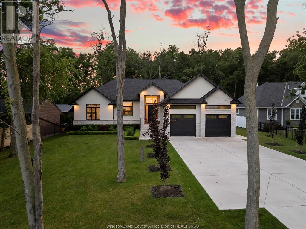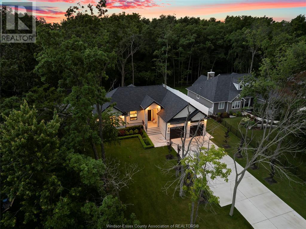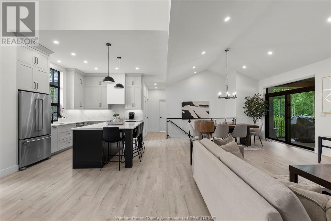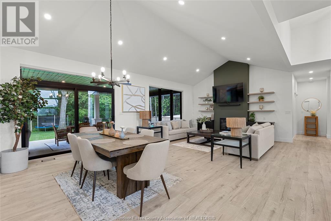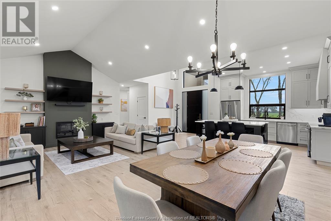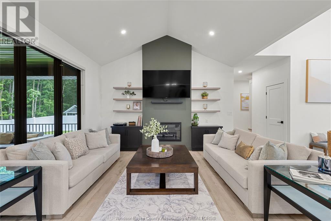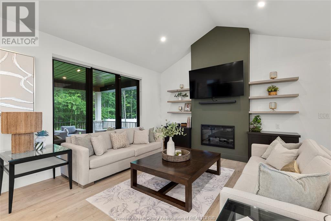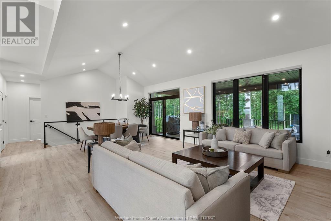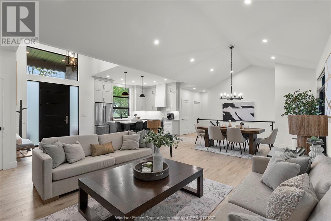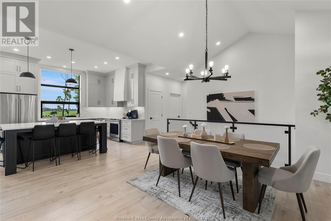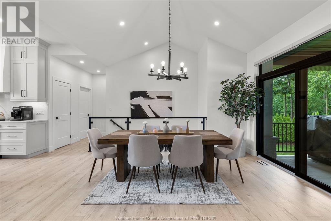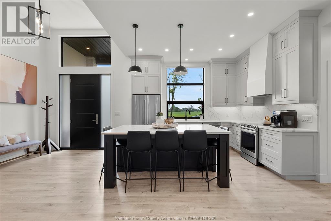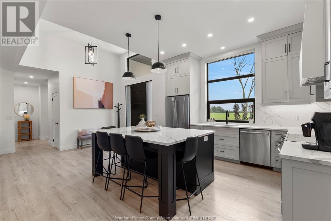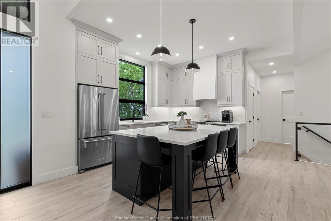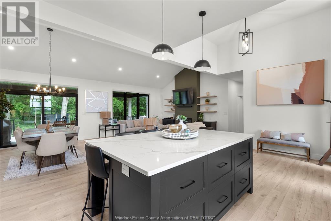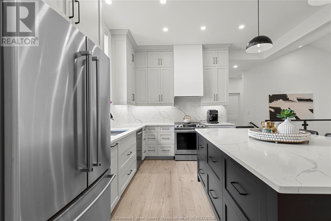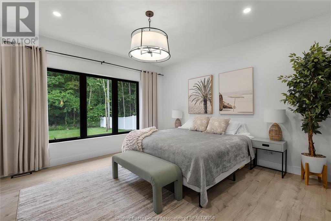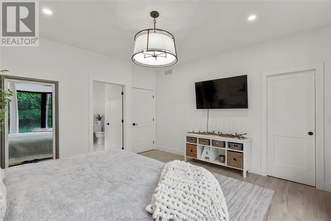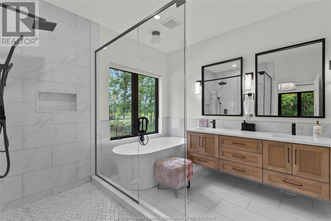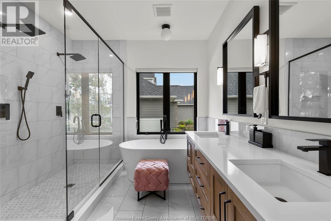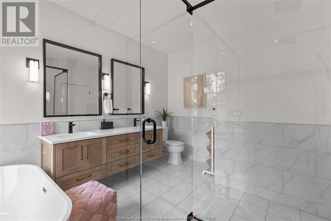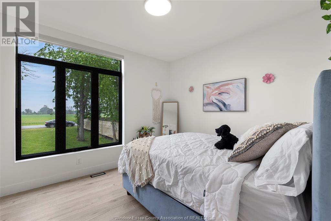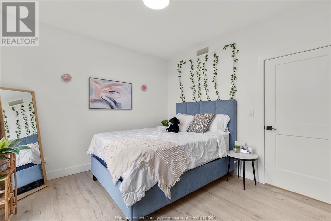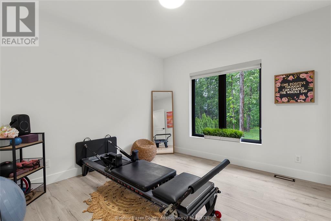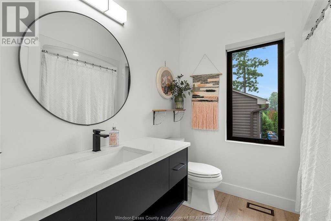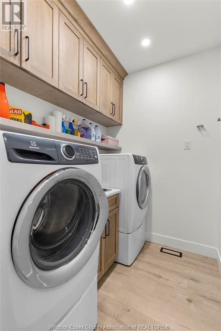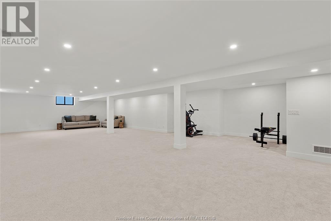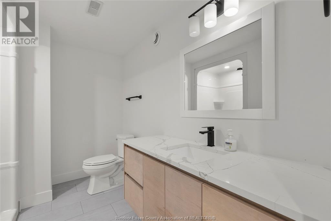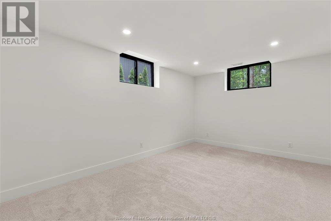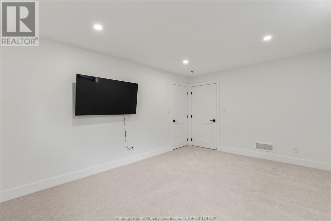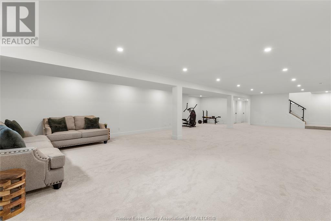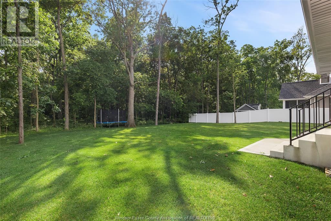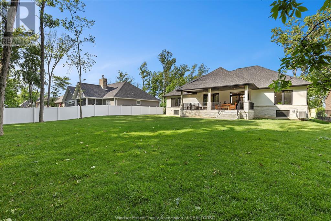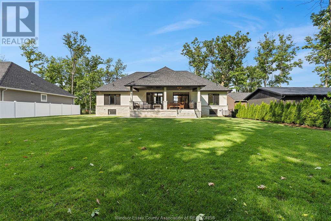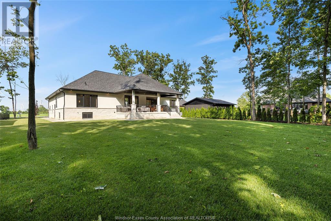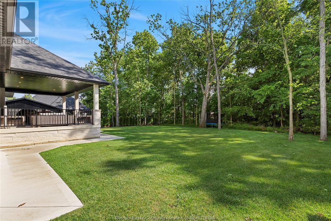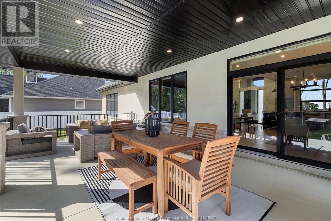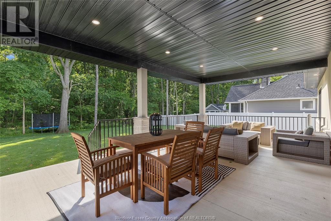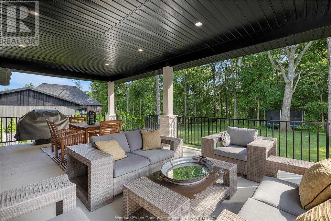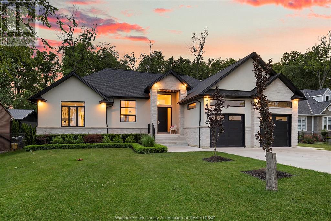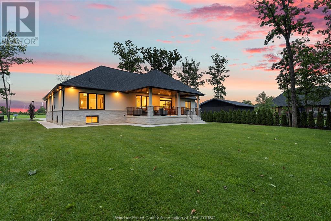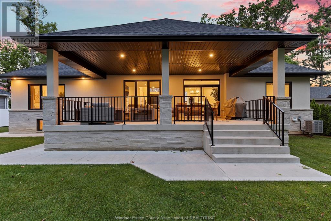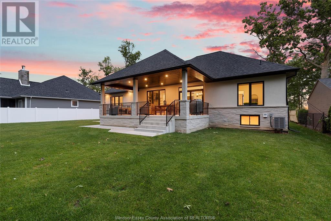21416 Klondyke Road Wheatley, Ontario N0P 2P0
$999,900
Looking for the perfect 3-year-old ranch style house with 4 bedrooms? Explore this beautiful property with vaulted ceilings, a big backyard, and an open concept layout. From a modern kitchen with stainless steel appliances, an island & walk-in pantry, to a cozy fireplace in the living room, every detail has been thoughtfully designed to meet your needs and exceed your expectations. The vaulted ceilings add an airy, light-filled ambiance to the living area. The interior is tastefully decorated with modern fixtures and finishes, providing a perfect blend of style and functionality. One of the standout features of this property is the expansive backyard, which offers a peaceful oasis for outdoor enjoyment. With no rear neighbors, you can enjoy privacy and tranquility in your own backyard. Down the road from Wheatley provincial park w/ beach and bowman trail & two minutes drive to Talbot Trail Golf course. Great schools nearby - East Mersea Pubic school & Wheatley Public school. (id:52143)
Property Details
| MLS® Number | 25015714 |
| Property Type | Single Family |
| Features | Double Width Or More Driveway, Concrete Driveway, Front Driveway |
Building
| Bathroom Total | 3 |
| Bedrooms Above Ground | 3 |
| Bedrooms Below Ground | 1 |
| Bedrooms Total | 4 |
| Appliances | Dishwasher, Refrigerator, Stove |
| Architectural Style | Bungalow, Ranch |
| Constructed Date | 2021 |
| Construction Style Attachment | Detached |
| Cooling Type | Central Air Conditioning |
| Exterior Finish | Concrete/stucco |
| Fireplace Fuel | Gas |
| Fireplace Present | Yes |
| Fireplace Type | Direct Vent |
| Flooring Type | Carpeted, Ceramic/porcelain, Cushion/lino/vinyl |
| Foundation Type | Concrete |
| Heating Fuel | Natural Gas |
| Heating Type | Forced Air, Heat Recovery Ventilation (hrv) |
| Stories Total | 1 |
| Type | House |
Parking
| Attached Garage | |
| Garage |
Land
| Acreage | No |
| Size Irregular | 92.04 X 197.72 |
| Size Total Text | 92.04 X 197.72 |
| Zoning Description | Res |
Rooms
| Level | Type | Length | Width | Dimensions |
|---|---|---|---|---|
| Lower Level | 4pc Bathroom | Measurements not available | ||
| Lower Level | Bedroom | Measurements not available | ||
| Lower Level | Utility Room | Measurements not available | ||
| Lower Level | Storage | Measurements not available | ||
| Lower Level | Family Room | Measurements not available | ||
| Lower Level | Bedroom | Measurements not available | ||
| Main Level | 4pc Ensuite Bath | Measurements not available | ||
| Main Level | Primary Bedroom | Measurements not available | ||
| Main Level | Dining Room | Measurements not available | ||
| Main Level | 4pc Bathroom | Measurements not available | ||
| Main Level | Living Room | Measurements not available | ||
| Main Level | Bedroom | Measurements not available | ||
| Main Level | Dining Room | Measurements not available | ||
| Main Level | Bedroom | Measurements not available | ||
| Main Level | Kitchen | Measurements not available | ||
| Main Level | Foyer | Measurements not available |
https://www.realtor.ca/real-estate/28500425/21416-klondyke-road-wheatley
Interested?
Contact us for more information


