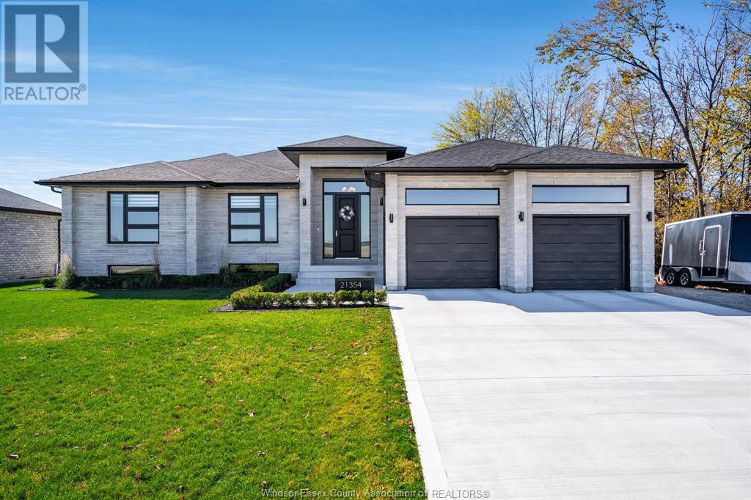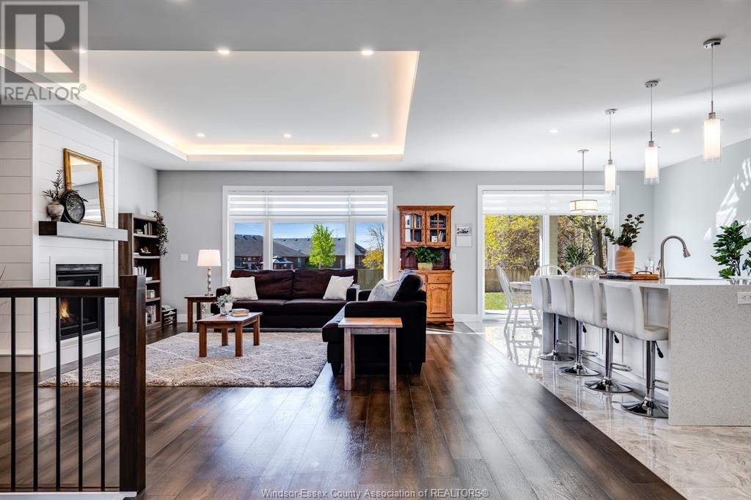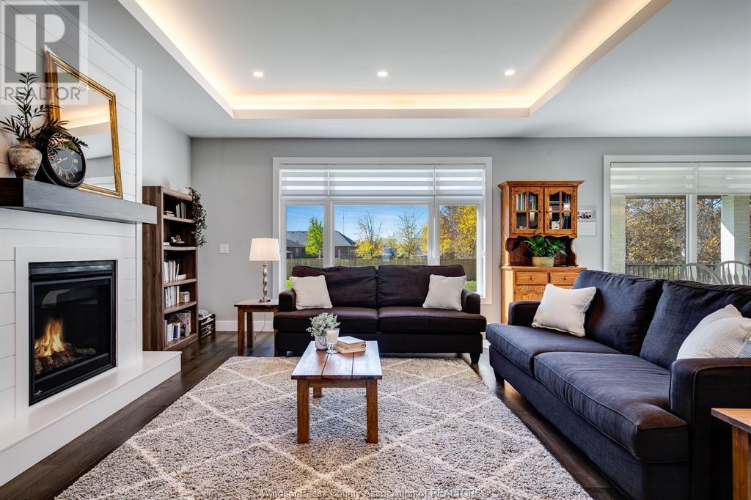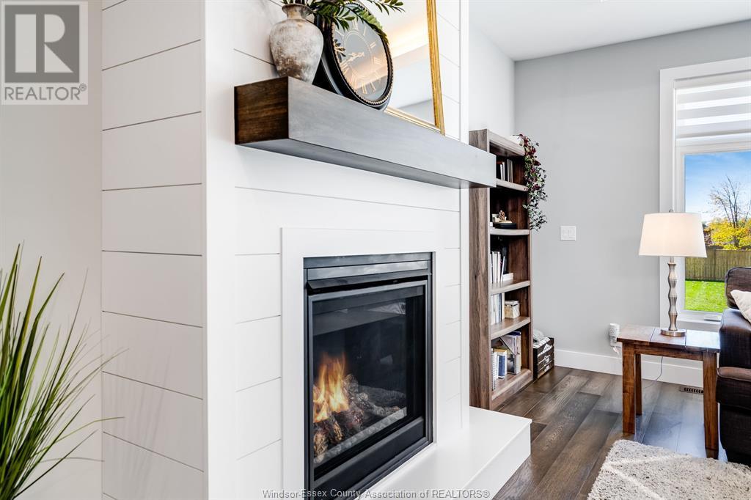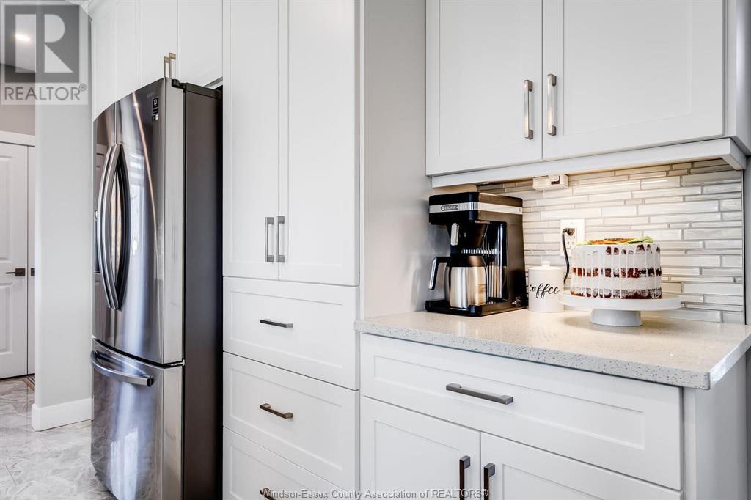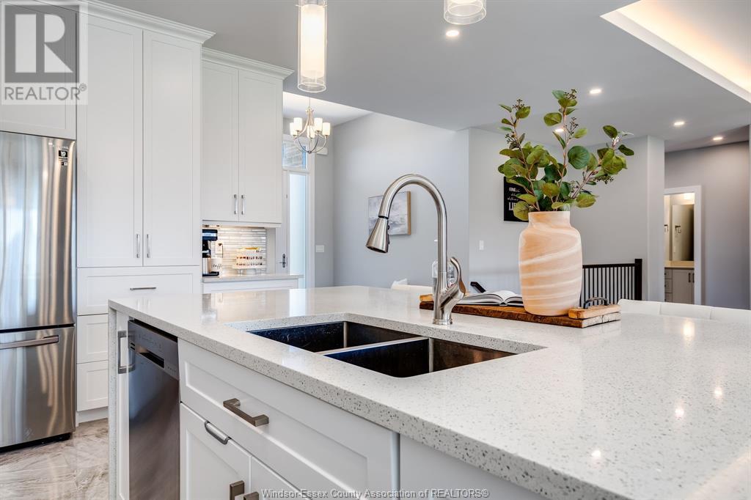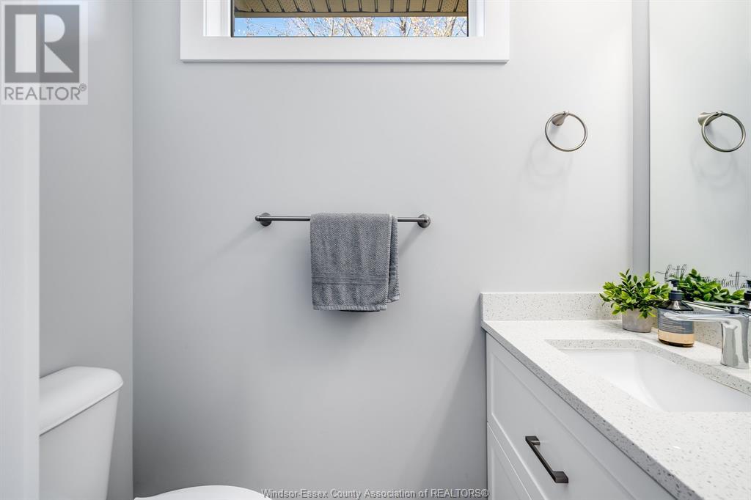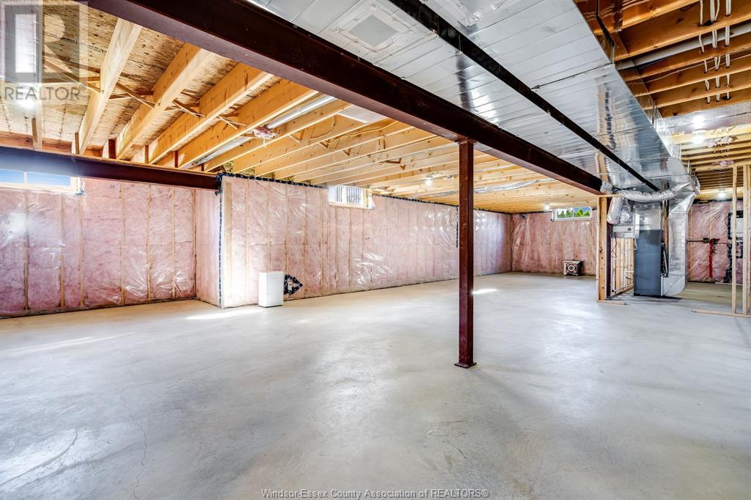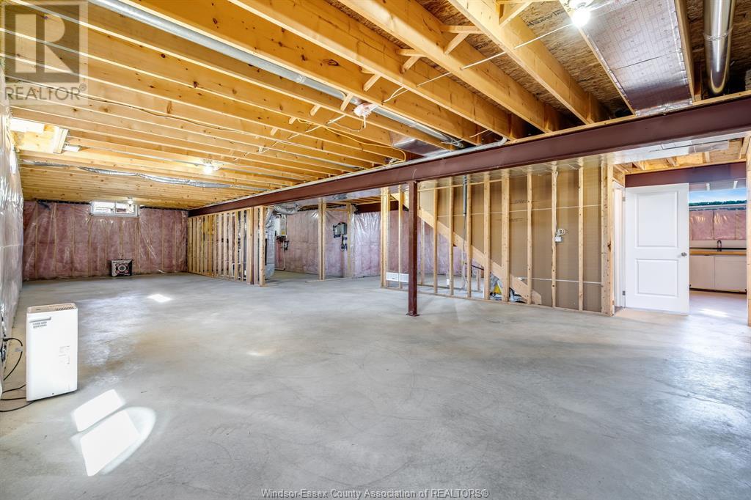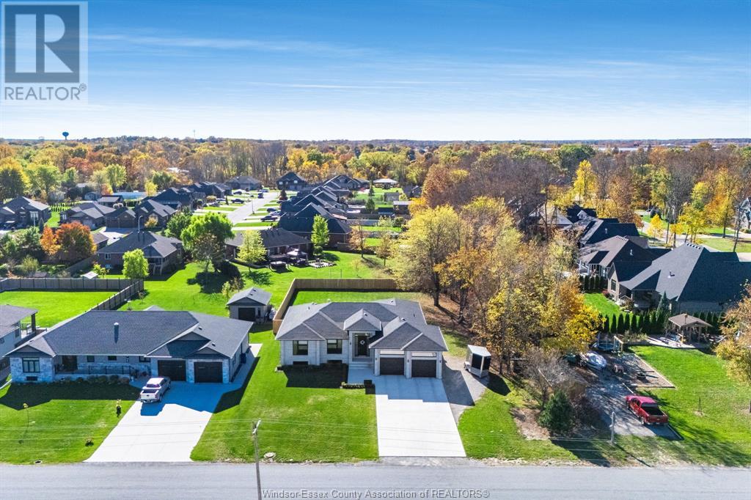21354 Klondyke Road Wheatley, Ontario N0P 2P0
$899,900
Welcome to this stunning 2-yr-old brick ranch home, it's charm will captivate you as you step inside to an open-concept living space w/9ft ceilings, filled w/natural light from the lrg picture windows creating a warm inviting atmosphere. The kitchen boasts custom cabinetry & lrg quartz island, the spac. liv rm w/trey ceiling & floor-to-ceiling shiplap mantle w/gas fireplace provide a cozy & stylish setting for entertaining family & friends. The dining patio doors lead out to a covered concrete patio, ideal for summer BBQ's & relaxation under the shade of neighbouring trees. The spac. bdrms & 2 full bath (incl. prim 4pc ensuite & w/i closet) are conveniently separate from living quarters while main floor laun & a 2pc bath are located near the attached 2-car garage entrance. The expansive unfinished basement w/roughed in bath is a blank canvas, ready for you to create the living space of your dreams. Don't miss out on this opportunity - call today for your own private viewing! (id:52143)
Property Details
| MLS® Number | 24026321 |
| Property Type | Single Family |
| Features | Double Width Or More Driveway, Concrete Driveway, Finished Driveway, Front Driveway |
Building
| Bathroom Total | 3 |
| Bedrooms Above Ground | 3 |
| Bedrooms Total | 3 |
| Appliances | Dishwasher, Dryer, Refrigerator, Stove, Washer |
| Architectural Style | Ranch |
| Constructed Date | 2021 |
| Construction Style Attachment | Detached |
| Cooling Type | Central Air Conditioning |
| Exterior Finish | Brick |
| Fireplace Fuel | Gas |
| Fireplace Present | Yes |
| Fireplace Type | Direct Vent |
| Flooring Type | Ceramic/porcelain, Hardwood |
| Foundation Type | Concrete |
| Half Bath Total | 1 |
| Heating Fuel | Natural Gas |
| Heating Type | Forced Air, Furnace, Heat Recovery Ventilation (hrv) |
| Stories Total | 1 |
| Type | House |
Parking
| Attached Garage | |
| Garage |
Land
| Acreage | No |
| Landscape Features | Landscaped |
| Size Irregular | 90.68x197.59 |
| Size Total Text | 90.68x197.59 |
| Zoning Description | Rl1-1199 |
Rooms
| Level | Type | Length | Width | Dimensions |
|---|---|---|---|---|
| Main Level | 2pc Bathroom | Measurements not available | ||
| Main Level | 4pc Bathroom | Measurements not available | ||
| Main Level | 3pc Ensuite Bath | Measurements not available | ||
| Main Level | Laundry Room | Measurements not available | ||
| Main Level | Bedroom | Measurements not available | ||
| Main Level | Bedroom | Measurements not available | ||
| Main Level | Primary Bedroom | Measurements not available | ||
| Main Level | Dining Room | Measurements not available | ||
| Main Level | Kitchen | Measurements not available | ||
| Main Level | Living Room/fireplace | Measurements not available | ||
| Main Level | Foyer | Measurements not available |
https://www.realtor.ca/real-estate/27582859/21354-klondyke-road-wheatley
Interested?
Contact us for more information

