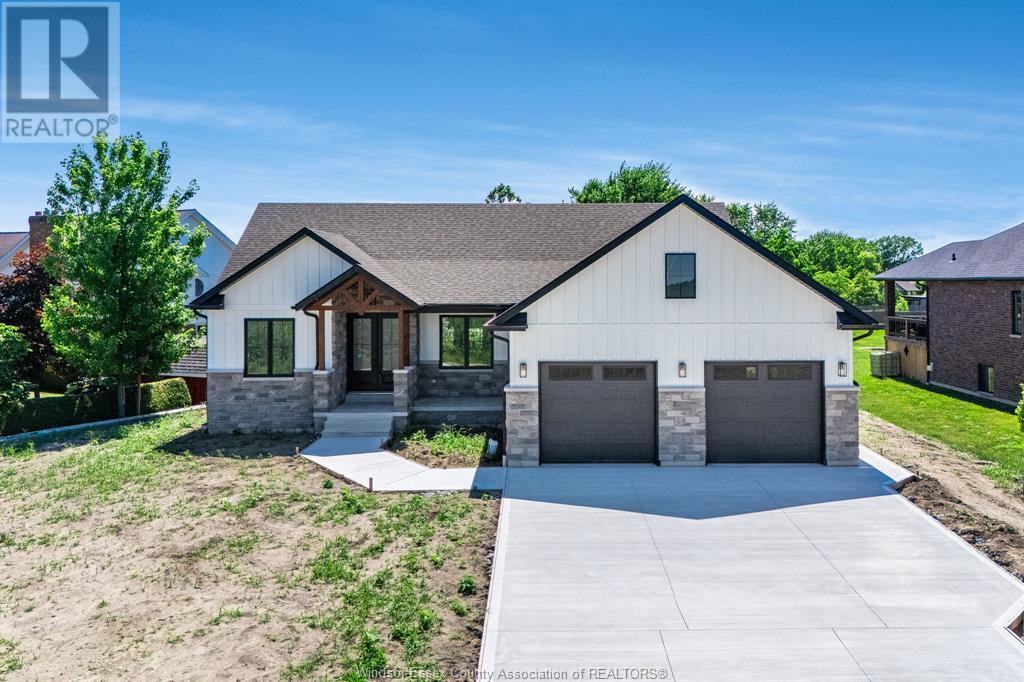21322 Klondyke Road Wheatley, Ontario N0P 2P0
$799,000
Welcome to this stunning brand-new 3-bedroom home located in a trending area of Wheatley! Thoughtfully designed with style and function in mind, this modern gem features sleek black kitchen cabinets and a striking black shiplap fireplace that anchors the open-concept living space. The spacious primary suite offers a luxurious retreat with a soaker tub, walk-in shower, walk-in closet and a smart layout connecting directly to the laundry room - with convenient access from both the bedroom and main hallway. Engineered hardwood and porcelain flooring flow throughout, offering durability and easy maintenance. The framed and roughed-in basement - with a grade entrance and rough-in for a bathroom - provides endless possibilities for additional living space, an in-law suite or income potential. Don't miss your chance to own in one of Wheatley's most up-and-coming neighbourhoods! (id:52143)
Property Details
| MLS® Number | 25018197 |
| Property Type | Single Family |
| Features | Double Width Or More Driveway, Concrete Driveway, Finished Driveway |
Building
| Bathroom Total | 2 |
| Bedrooms Above Ground | 3 |
| Bedrooms Total | 3 |
| Architectural Style | Ranch |
| Constructed Date | 2025 |
| Construction Style Attachment | Detached |
| Cooling Type | Central Air Conditioning |
| Exterior Finish | Steel, Stone |
| Fireplace Fuel | Gas |
| Fireplace Present | Yes |
| Fireplace Type | Insert |
| Flooring Type | Ceramic/porcelain, Hardwood |
| Foundation Type | Concrete |
| Heating Fuel | Natural Gas |
| Heating Type | Forced Air, Furnace |
| Stories Total | 1 |
| Size Interior | 1700 Sqft |
| Total Finished Area | 1700 Sqft |
| Type | House |
Parking
| Attached Garage | |
| Garage |
Land
| Acreage | No |
| Size Irregular | 107.7 X 261.65 Ft / 0.295 Ac |
| Size Total Text | 107.7 X 261.65 Ft / 0.295 Ac |
| Zoning Description | Rl1-1199 |
Rooms
| Level | Type | Length | Width | Dimensions |
|---|---|---|---|---|
| Basement | Utility Room | Measurements not available | ||
| Basement | Storage | Measurements not available | ||
| Main Level | 4pc Bathroom | Measurements not available | ||
| Main Level | 5pc Ensuite Bath | Measurements not available | ||
| Main Level | Laundry Room | Measurements not available | ||
| Main Level | Bedroom | Measurements not available | ||
| Main Level | Bedroom | Measurements not available | ||
| Main Level | Primary Bedroom | Measurements not available | ||
| Main Level | Living Room/fireplace | Measurements not available | ||
| Main Level | Kitchen/dining Room | Measurements not available |
https://www.realtor.ca/real-estate/28631275/21322-klondyke-road-wheatley
Interested?
Contact us for more information




















































