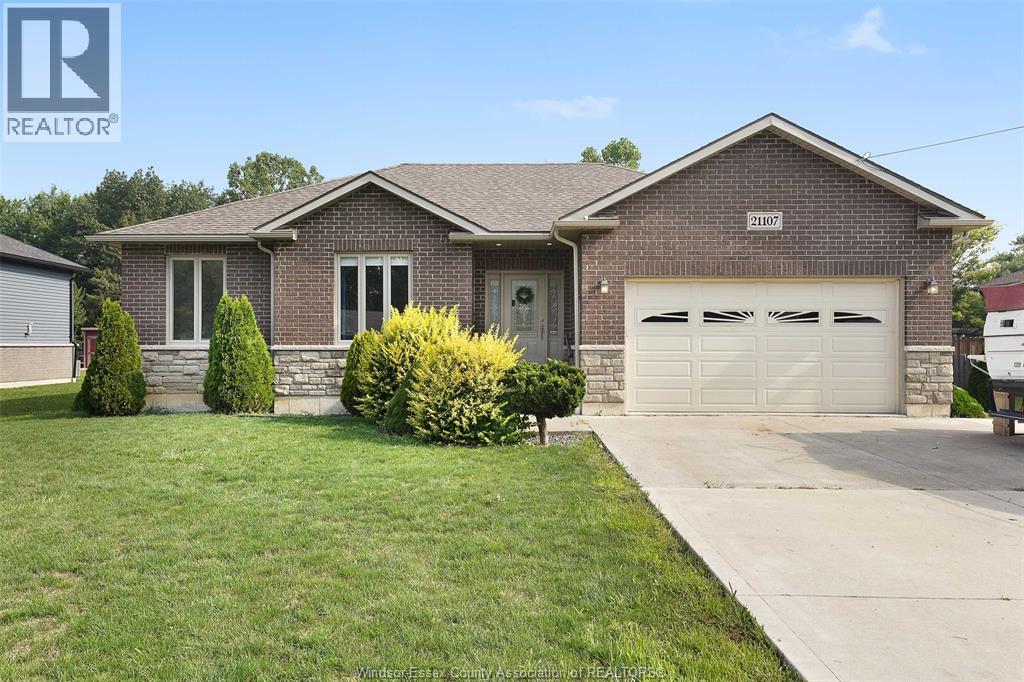21107 Mclean Road Wheatley, Ontario N0P 2P0
$724,900
STUNNING 7-YR-OLD BRICK/STONE RANCH OFFERS NEARLY 3000SQFT OF BEAUTIFULLY FINISHED LIVING SPACE ON A QUIET DEAD-END STREET, W/ A FINISHED CONCRETE DRIVE THAT ACCOMMODATES 6+ CARS! FEATURING 4 SPACIOUS BEDROOMS W/ PRIMARY WALK-IN CLOSET & ENSUITE BATH, 2 FULL BATHS, AND AN OPEN-CONCEPT LAYOUT WITH A GOURMET KITCHEN W/ LOADS OF CUPBOARDS, WALK-IN PANTRY, PREMIUM PORCELAIN FLOORS & PATIO DOOR TO SPACIOUS SUNDECK. HUGE LOT BEING 75’x174’ W/ FULLY FENCED PRIVATE BACKYARD WITH NO REAR NEIGHBOURS IS A DREAM; FEATURING A PLAY SET, SEMI-INGROUND POOL, LARGE SUNDECK AND LRG STORAGE SHED. ENJOY EFFORTLESS ENTERTAINING WITH TWO LARGE LIVING SPACES, NO CARPET, REVERSE OSMOSIS WATER SYSTEM, & ATTACHED DOUBLE CAR GARAGE W/ INSIDE ENTRY. NEUTRAL TONES THROUGHOUT & HUGE FINISHED BASEMENT MAKE THIS HOME MOVE-IN READY. ONLY MINUTES FROM LAKE ERIE, WHEATLEY HARBOUR AND BOAT LAUNCH. STEPS AWAY FROM THE BEST FISH TRUCK IN TOWN. DON'T MISS THE OPPORTUNITY TO CALL THIS HOME YOURS TODAY! NO HOLDING OFFERS, TAKING OFFERS AS THEY COME! (id:52143)
Open House
This property has open houses!
5:00 pm
Ends at:7:00 pm
Property Details
| MLS® Number | 25019929 |
| Property Type | Single Family |
| Features | Double Width Or More Driveway, Concrete Driveway, Finished Driveway |
| Pool Features | Pool Equipment |
| Pool Type | On Ground Pool |
| Water Front Type | Waterfront Nearby |
Building
| Bathroom Total | 2 |
| Bedrooms Above Ground | 2 |
| Bedrooms Below Ground | 2 |
| Bedrooms Total | 4 |
| Appliances | Dishwasher, Dryer, Microwave Range Hood Combo, Refrigerator, Stove, Washer |
| Architectural Style | Ranch |
| Constructed Date | 2018 |
| Construction Style Attachment | Detached |
| Cooling Type | Central Air Conditioning |
| Exterior Finish | Brick, Stone |
| Fireplace Fuel | Gas |
| Fireplace Present | Yes |
| Fireplace Type | Insert |
| Flooring Type | Ceramic/porcelain, Laminate |
| Foundation Type | Concrete |
| Heating Fuel | Natural Gas |
| Heating Type | Forced Air, Furnace |
| Stories Total | 1 |
| Type | House |
Parking
| Attached Garage | |
| Inside Entry |
Land
| Acreage | No |
| Fence Type | Fence |
| Landscape Features | Landscaped |
| Size Irregular | 75.33 X 174.76 / 0.302 Ac |
| Size Total Text | 75.33 X 174.76 / 0.302 Ac |
| Zoning Description | Res |
Rooms
| Level | Type | Length | Width | Dimensions |
|---|---|---|---|---|
| Lower Level | Utility Room | Measurements not available | ||
| Lower Level | Storage | Measurements not available | ||
| Lower Level | Bedroom | Measurements not available | ||
| Lower Level | Bedroom | Measurements not available | ||
| Lower Level | Recreation Room | Measurements not available | ||
| Lower Level | 3pc Bathroom | Measurements not available | ||
| Lower Level | Laundry Room | Measurements not available | ||
| Main Level | Bedroom | Measurements not available | ||
| Main Level | 4pc Bathroom | Measurements not available | ||
| Main Level | Primary Bedroom | Measurements not available | ||
| Main Level | Dining Room | Measurements not available | ||
| Main Level | Living Room/fireplace | Measurements not available | ||
| Main Level | Kitchen/dining Room | Measurements not available | ||
| Main Level | Foyer | Measurements not available |
https://www.realtor.ca/real-estate/28697997/21107-mclean-road-wheatley
Interested?
Contact us for more information







































