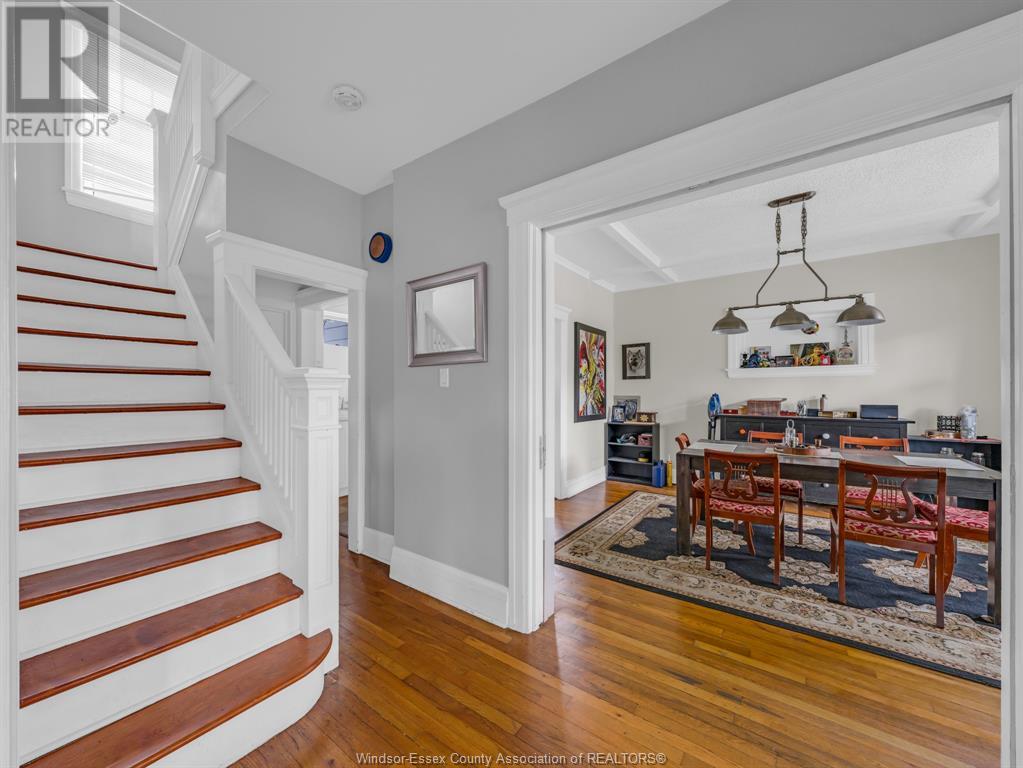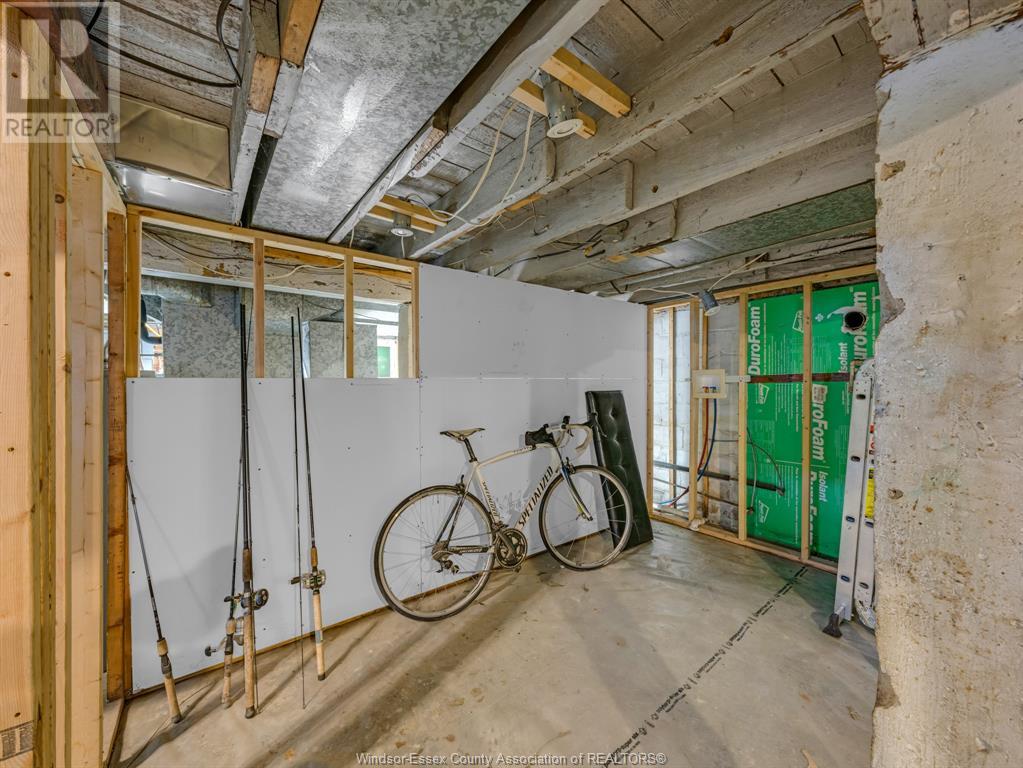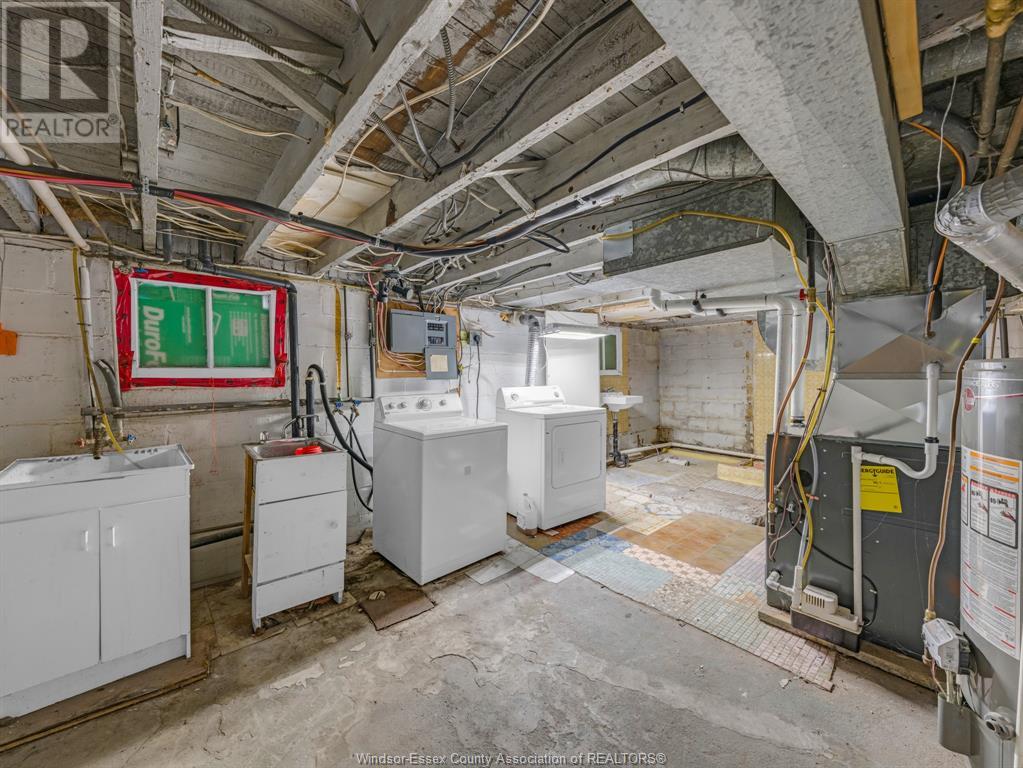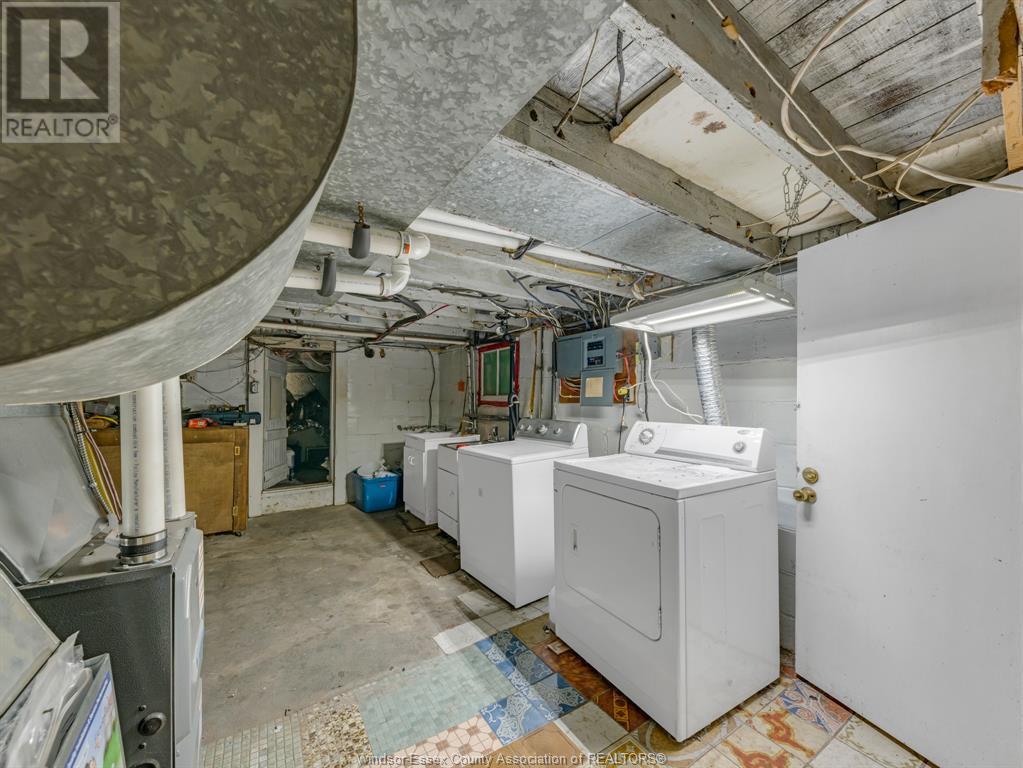211 Oak Windsor, Ontario N9A 5E5
$399,888
Calling all Investors and first time home buyers looking for a home in a prime location, In between Downtown Windsor and the University Of Windsor! This spacious two-storey house offers hardwood floors throughout, three generously sized bedrooms, each featuring walk-in closets with a full bath conveniently located on the second floor. The main level is bright and inviting, ideal for entertaining or cozy family gatherings. With a large dining room that could also be used as a separate family room w/ a 2 piece bathroom addition. Recent upgrades include a new furnace and A/C installed in 2022. Imagine the potential of the unfinished basement, which provides an opportunity to create a mother-in-law suite, complete with private access.A backyard with alley access, providing easy entry and additional privacy for outdoor activities or future landscaping projects. This home perfectly combines spacious living with the convenience of major bus routes and seconds from the Detroit Skyline (id:52143)
Property Details
| MLS® Number | 24023639 |
| Property Type | Single Family |
| Features | Rear Driveway |
| Water Front Type | Waterfront Nearby |
Building
| Bathroom Total | 2 |
| Bedrooms Above Ground | 3 |
| Bedrooms Total | 3 |
| Appliances | Dishwasher, Dryer, Refrigerator, Stove, Washer |
| Construction Style Attachment | Detached |
| Cooling Type | Central Air Conditioning |
| Exterior Finish | Aluminum/vinyl, Brick |
| Flooring Type | Ceramic/porcelain, Hardwood, Laminate |
| Foundation Type | Block |
| Half Bath Total | 1 |
| Heating Fuel | Natural Gas |
| Heating Type | Forced Air |
| Stories Total | 2 |
| Type | House |
Land
| Acreage | No |
| Fence Type | Fence |
| Size Irregular | 40.15x110.42 Ft |
| Size Total Text | 40.15x110.42 Ft |
| Zoning Description | Res |
Rooms
| Level | Type | Length | Width | Dimensions |
|---|---|---|---|---|
| Second Level | 4pc Bathroom | Measurements not available | ||
| Second Level | Bedroom | Measurements not available | ||
| Second Level | Bedroom | Measurements not available | ||
| Second Level | Bedroom | Measurements not available | ||
| Basement | Storage | Measurements not available | ||
| Basement | Laundry Room | Measurements not available | ||
| Main Level | 3pc Bathroom | Measurements not available | ||
| Main Level | Dining Room | Measurements not available | ||
| Main Level | Eating Area | Measurements not available | ||
| Main Level | Living Room | Measurements not available | ||
| Main Level | Kitchen | Measurements not available | ||
| Main Level | Foyer | Measurements not available |
Interested?
Contact us for more information




































