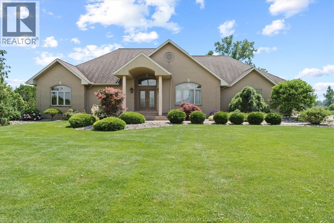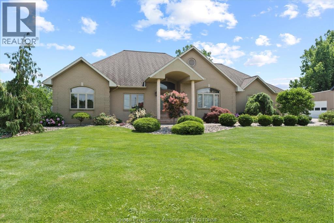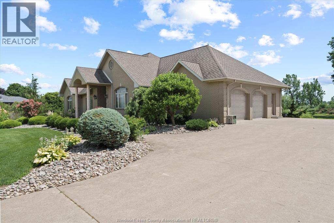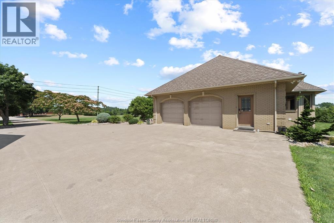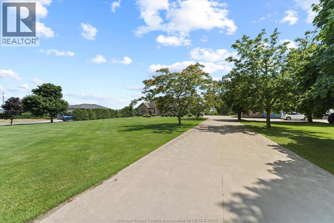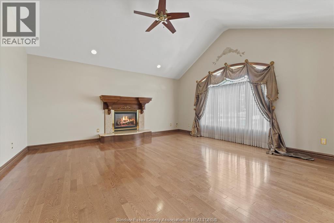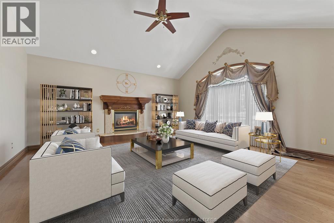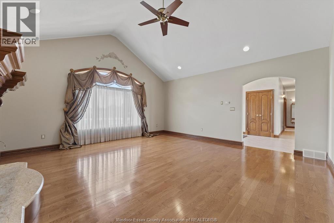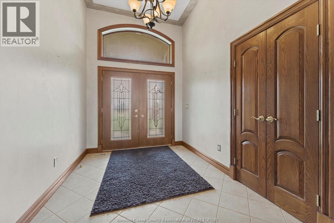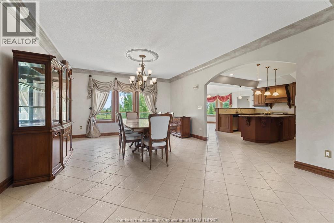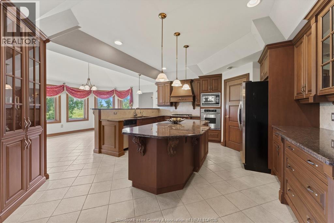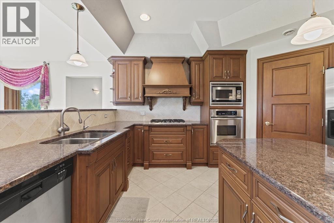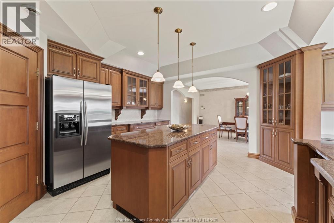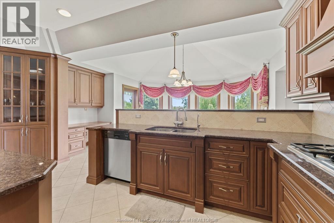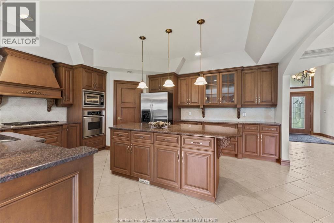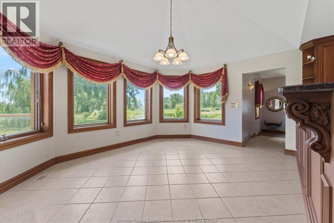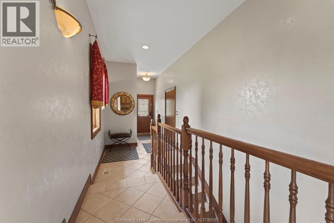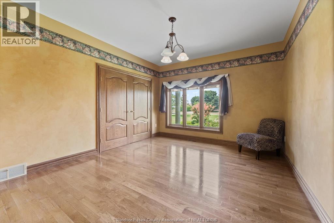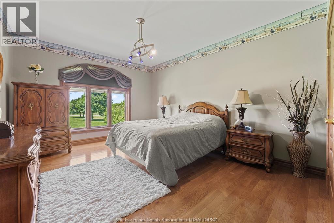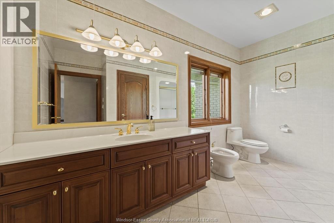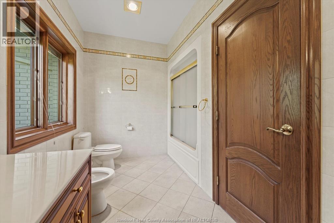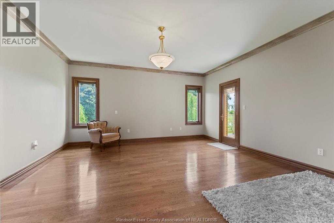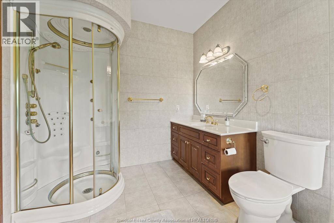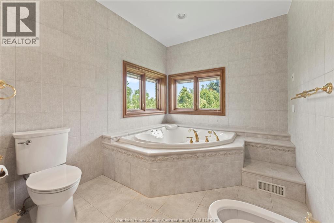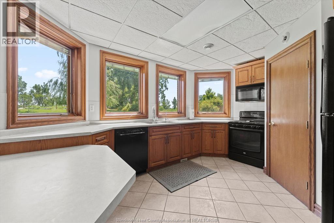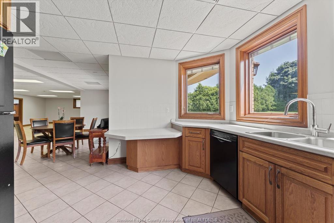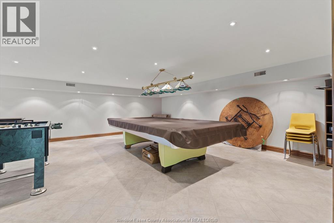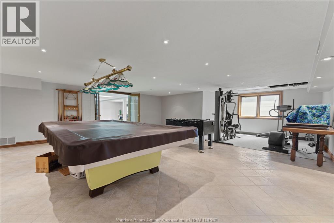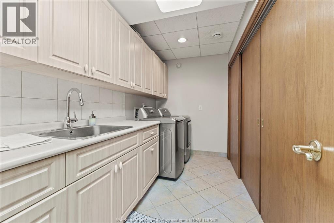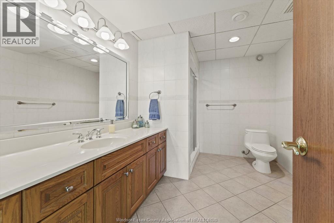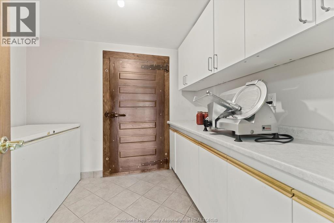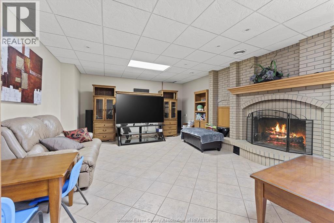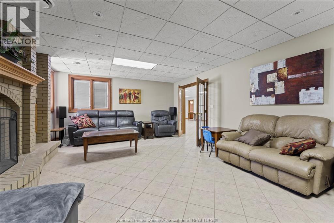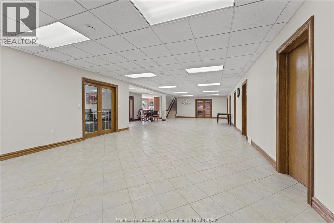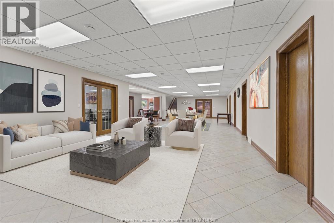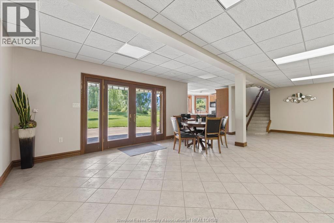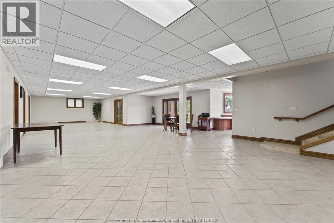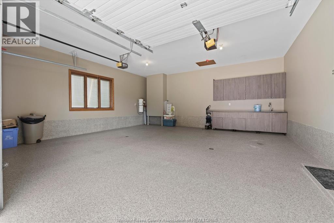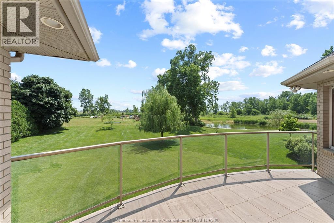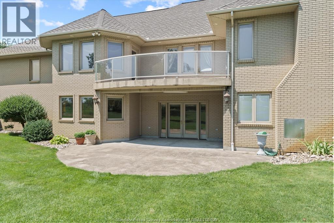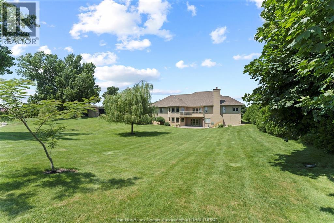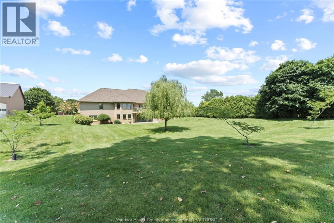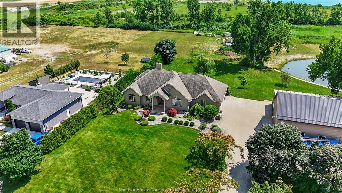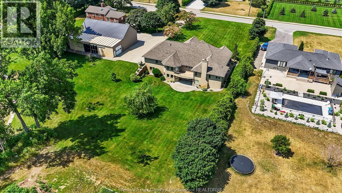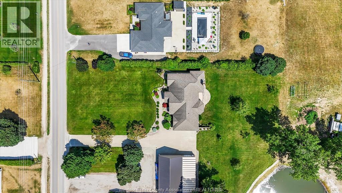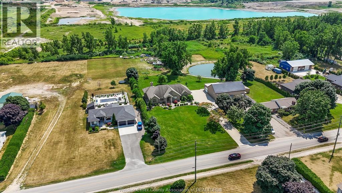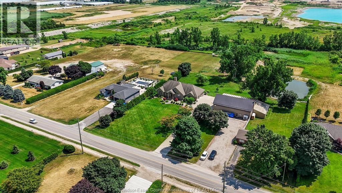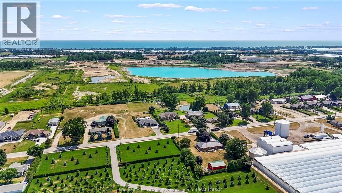5 Bedroom
3 Bathroom
Ranch
Fireplace
Central Air Conditioning
Boiler, Floor Heat, Radiant Heat
Landscaped
$1,499,900
First time on the market for this custom-built brick ranch, where luxury, comfort, and craftsmanship meet on just under an acre of beautifully landscaped grounds. Proudly owned and lovingly maintained by its original owner, this exceptional home showcases premium materials and timeless design throughout. This 3+2 bedroom, 3 full bathroom residence includes a spacious primary suite with a private ensuite, offering the perfect retreat for relaxation and comfort. Inside, you’ll find inlay wood windows and doors with aluminum cladding, all equipped with Pella blinds, along with rich oak flooring and trim and elegant porcelain tile finishes. The bright and inviting living room features a vaulted ceiling and gas fireplace, while the formal dining room provides an elegant space for entertaining. The kitchen also includes a second eat-in space and opens to a balcony overlooking the serene backyard. The walkout basement provides remarkable versatility, ideal for multi-generational living or extended family. It includes a second full kitchen, two additional bedrooms, a large family room with a natural fireplace, games room, and bathroom, creating a complete lower-level suite. Additional features include in-floor heating on both levels, a walk-in cooler, epoxy-coated garage floor (2024), and a 50-year shingle roof with ridge venting for lasting peace of mind. Every inch of this property reflects thoughtful design and meticulous care. With its rare combination of luxury finishes, functional layout, and stunning landscaped grounds, this home is a true masterpiece ready for its next chapter. (id:52143)
Property Details
|
MLS® Number
|
25025608 |
|
Property Type
|
Single Family |
|
Features
|
Finished Driveway, Front Driveway |
Building
|
Bathroom Total
|
3 |
|
Bedrooms Above Ground
|
3 |
|
Bedrooms Below Ground
|
2 |
|
Bedrooms Total
|
5 |
|
Appliances
|
Dishwasher, Dryer, Washer, Two Stoves, Two Refrigerators |
|
Architectural Style
|
Ranch |
|
Constructed Date
|
2001 |
|
Construction Style Attachment
|
Detached |
|
Cooling Type
|
Central Air Conditioning |
|
Exterior Finish
|
Brick |
|
Fireplace Fuel
|
Gas,wood |
|
Fireplace Present
|
Yes |
|
Fireplace Type
|
Direct Vent,conventional |
|
Flooring Type
|
Ceramic/porcelain, Hardwood |
|
Foundation Type
|
Concrete |
|
Heating Fuel
|
Natural Gas |
|
Heating Type
|
Boiler, Floor Heat, Radiant Heat |
|
Stories Total
|
1 |
|
Type
|
House |
Parking
Land
|
Acreage
|
No |
|
Landscape Features
|
Landscaped |
|
Sewer
|
Septic System |
|
Size Irregular
|
129 X 300 / 0.89 Ac |
|
Size Total Text
|
129 X 300 / 0.89 Ac |
|
Zoning Description
|
Res |
Rooms
| Level |
Type |
Length |
Width |
Dimensions |
|
Lower Level |
Other |
|
|
Measurements not available |
|
Lower Level |
3pc Bathroom |
|
|
Measurements not available |
|
Lower Level |
Storage |
|
|
Measurements not available |
|
Lower Level |
Cold Room |
|
|
Measurements not available |
|
Lower Level |
Utility Room |
|
|
Measurements not available |
|
Lower Level |
Office |
|
|
Measurements not available |
|
Lower Level |
Kitchen |
|
|
Measurements not available |
|
Lower Level |
Family Room/fireplace |
|
|
Measurements not available |
|
Lower Level |
Great Room |
|
|
Measurements not available |
|
Lower Level |
Games Room |
|
|
Measurements not available |
|
Main Level |
5pc Bathroom |
|
|
Measurements not available |
|
Main Level |
5pc Ensuite Bath |
|
|
Measurements not available |
|
Main Level |
Balcony |
|
|
Measurements not available |
|
Main Level |
Bedroom |
|
|
Measurements not available |
|
Main Level |
Bedroom |
|
|
Measurements not available |
|
Main Level |
Primary Bedroom |
|
|
Measurements not available |
|
Main Level |
Kitchen |
|
|
Measurements not available |
|
Main Level |
Dining Room |
|
|
Measurements not available |
|
Main Level |
Living Room/fireplace |
|
|
Measurements not available |
|
Main Level |
Foyer |
|
|
Measurements not available |
https://www.realtor.ca/real-estate/28964032/210-mersea-3-leamington

