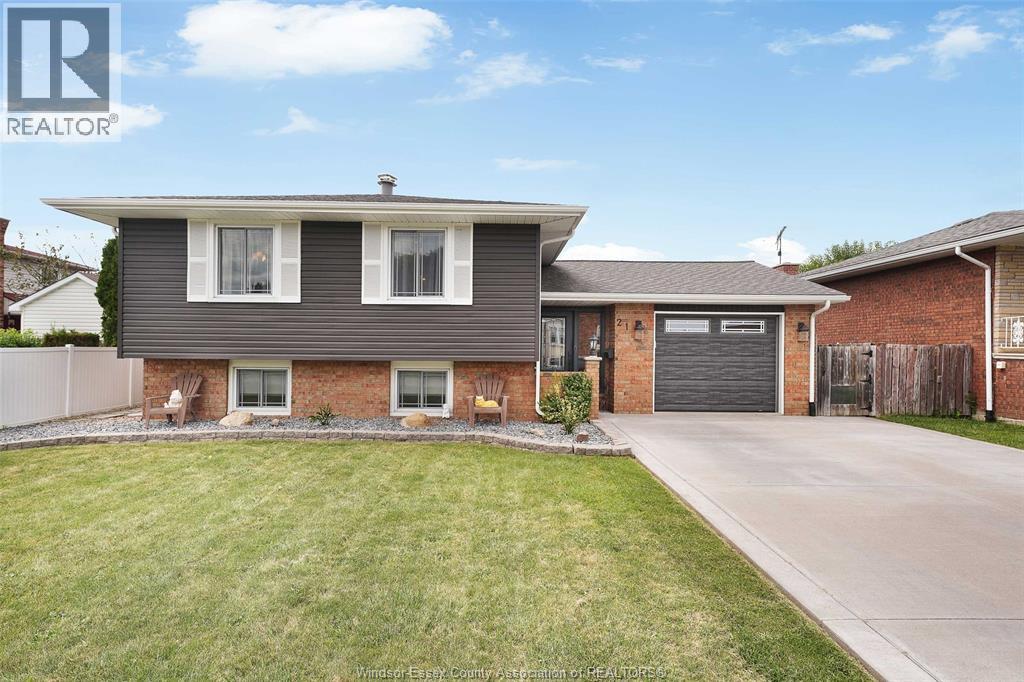21 Camelot Avenue Leamington, Ontario N8H 4T7
$499,900
A MOVE-IN READY GEM NESTLED IN ONE OF LEAMINGTON'S MOST SOUGHT AFTER NEIGHBOURHOODS, THIS BEAUTIFULLY UPDATED 4-BED, 2.5-BATH HOME BOASTS A SPACIOUS, FULLY FINISHED BASEMENT AND AN INVITING LAYOUT PERFECT FOR FAMILIES. THE LARGE, STUNNING KITCHEN IS A TRUE SHOWSTOPPER-UPGRADED WITH AMPLE CABINETRY, MODERN FINISHES, & PLENTY OF ROOM TO COOK & GATHER NEXT TO A BRIGHT AND OPEN DINING AREA. TWO SPACIOUS COMFORTABLE LIVING AREAS ON BOTH LEVELS, ONE WITH A WOOD BURNING FIREPLACE - OFFER BOTH RELAXATION AND ENTERTAINMENT OPTIONS. LOWER LEVEL ALSO INCLUDES A REC ROOM OR HOWEVER YOU ENVISION IT. PRIMARY SUITE WITH ENSUITE BATH. LARGE FOYER W/ LAUNDRY AND DOOR ACCESS TO ATTACHED GARAGE AND BACK COVERED PATIO TO ENJOY YR ROUND ENJOYMENT. LARGE FULLY FENCED LANDSCAPED/TREED BACKYARD. THE PROXIMITY TO SCHOOLS, PARKS & AMENITIES; THIS HOME HAS IT ALL. DON'T MISS THE CHANCE TO OWN A PROPERTY WHERE COMFORT, STYLE AND CONVENIENCE COME TOGETHER SEAMLESSLY. CALL TODAY! (id:52143)
Property Details
| MLS® Number | 25022526 |
| Property Type | Single Family |
| Features | Double Width Or More Driveway, Concrete Driveway, Finished Driveway |
Building
| Bathroom Total | 3 |
| Bedrooms Above Ground | 3 |
| Bedrooms Below Ground | 1 |
| Bedrooms Total | 4 |
| Appliances | Dryer, Refrigerator, Stove, Washer, Oven |
| Architectural Style | Raised Ranch |
| Constructed Date | 1979 |
| Construction Style Attachment | Detached |
| Cooling Type | Central Air Conditioning |
| Exterior Finish | Aluminum/vinyl, Brick |
| Fireplace Fuel | Wood,electric |
| Fireplace Present | Yes |
| Fireplace Type | Conventional,insert |
| Flooring Type | Ceramic/porcelain, Cushion/lino/vinyl |
| Foundation Type | Concrete |
| Half Bath Total | 1 |
| Heating Fuel | Natural Gas |
| Heating Type | Forced Air, Furnace |
| Type | House |
Parking
| Attached Garage | |
| Inside Entry |
Land
| Acreage | No |
| Fence Type | Fence |
| Landscape Features | Landscaped |
| Size Irregular | 55.24 X 158.70 Ft / 0.201 Ac |
| Size Total Text | 55.24 X 158.70 Ft / 0.201 Ac |
| Zoning Description | Res |
Rooms
| Level | Type | Length | Width | Dimensions |
|---|---|---|---|---|
| Second Level | 3pc Ensuite Bath | Measurements not available | ||
| Second Level | Primary Bedroom | Measurements not available | ||
| Second Level | Bedroom | Measurements not available | ||
| Second Level | Bedroom | Measurements not available | ||
| Second Level | 4pc Bathroom | Measurements not available | ||
| Second Level | Kitchen | Measurements not available | ||
| Second Level | Dining Room | Measurements not available | ||
| Second Level | Living Room | Measurements not available | ||
| Lower Level | Utility Room | Measurements not available | ||
| Lower Level | Bedroom | Measurements not available | ||
| Lower Level | 2pc Bathroom | Measurements not available | ||
| Lower Level | Recreation Room | Measurements not available | ||
| Lower Level | Living Room/fireplace | Measurements not available | ||
| Main Level | Laundry Room | Measurements not available | ||
| Main Level | Foyer | Measurements not available |
https://www.realtor.ca/real-estate/28820360/21-camelot-avenue-leamington
Interested?
Contact us for more information







































