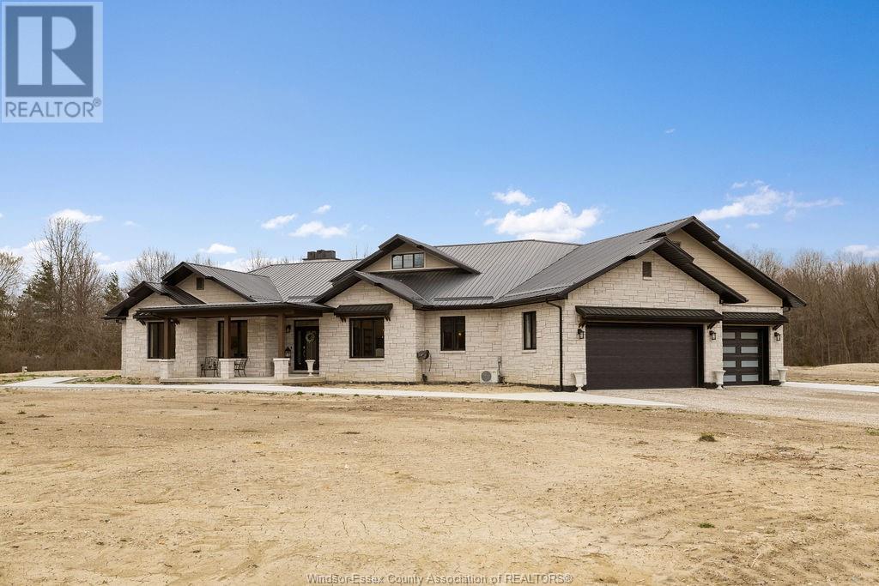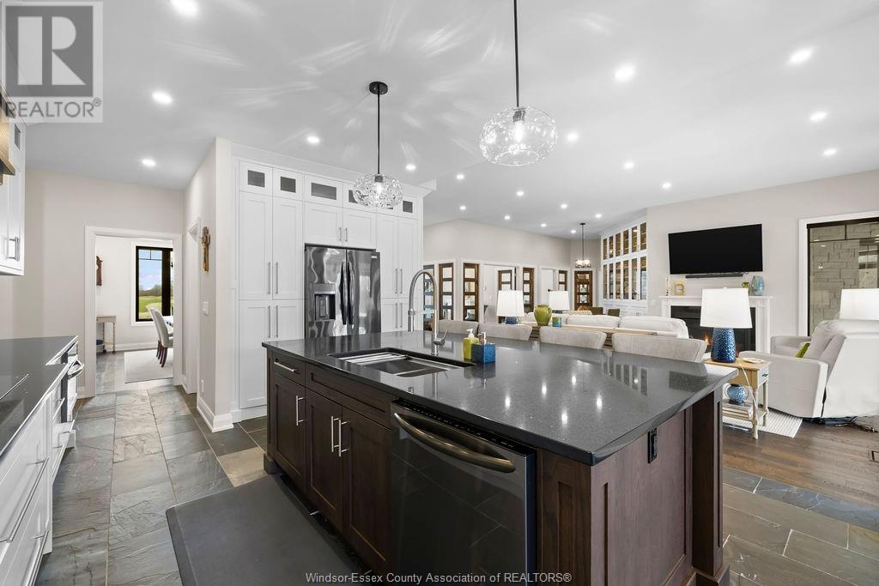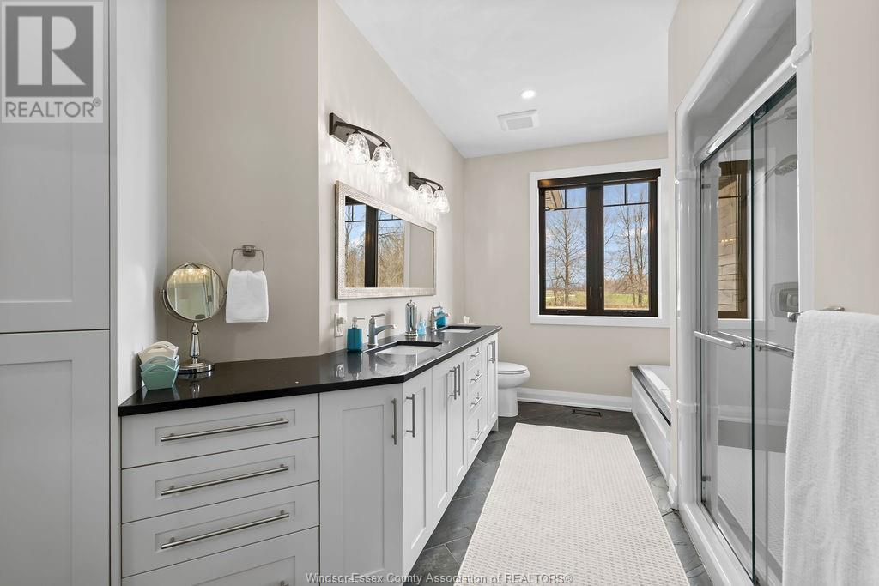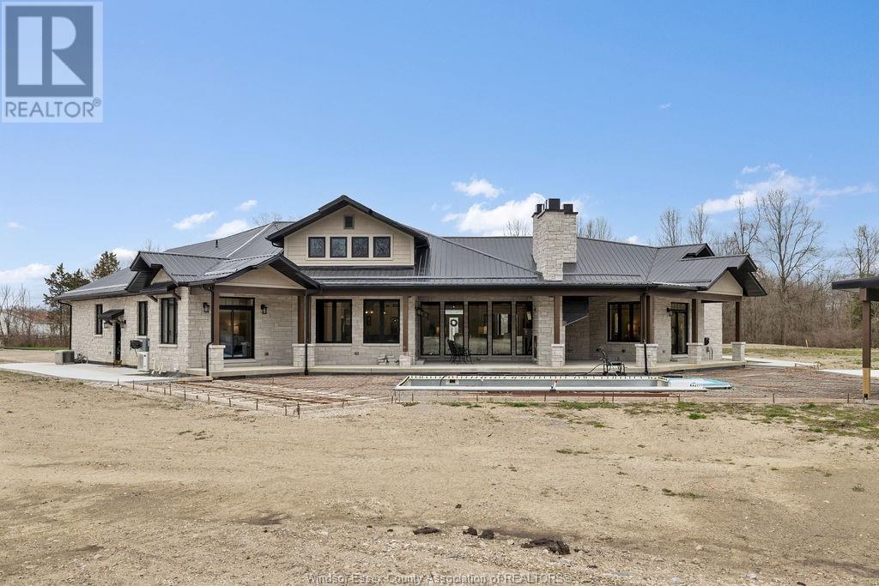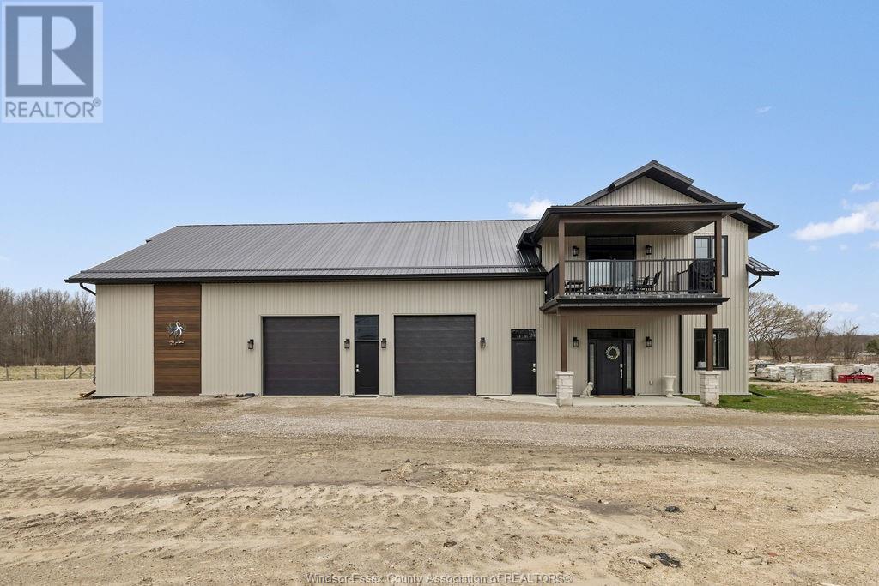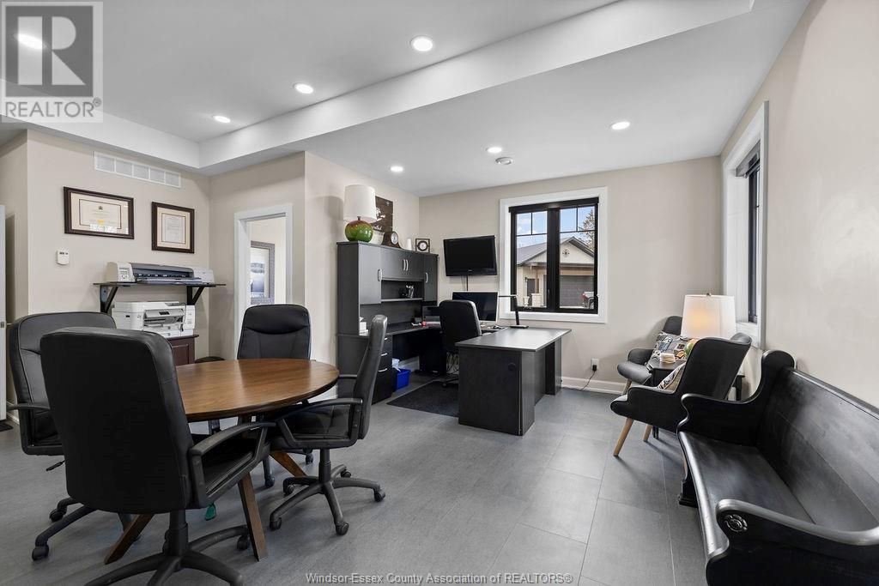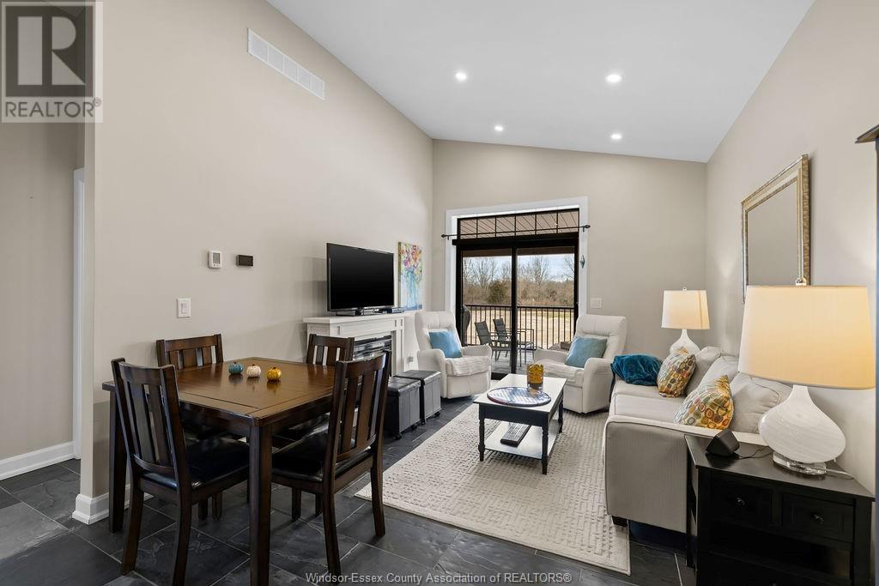2 Bedroom
3 Bathroom
3384 sqft
Ranch
Fireplace
Central Air Conditioning
Floor Heat, Forced Air, Furnace
$2,650,000
Welcome to your dream estate. This custom-built 3,400 sqft. brick ranch is nestled on 10 picturesque acres, perfectly positioned next to the scenic Chrysler Canada Greenway – offering the ideal blend of privacy, space, and convenience. Step into a meticulously designed 3-bedroom, 3-bathroom home featuring an open-concept layout, quality finishes throughout, and a heated 3-car garage – perfect for the enthusiast or hobbyist. This exceptional property also boasts. A 40' x 80' steel barn, ideal for storage, hobbies, or business needs. An impressive 1,600 sq. ft. apartment and office within the barn, complete with in-floor heating – great for guests, extended family, or rental income. A separate heated 2-car workshop, perfect for any hands-on project or additional storage. A full home generator system for peace of mind. An unfinished pool and pool house for you to create your dream outdoor space. Just minutes from, wineries, and waterfront, and steps from walking and biking trails. (id:52143)
Business
|
Business Type
|
Agriculture, Forestry, Fishing and Hunting |
|
Business Sub Type
|
Hobby farm |
Property Details
|
MLS® Number
|
25008749 |
|
Property Type
|
Single Family |
|
Features
|
Hobby Farm, Double Width Or More Driveway, Gravel Driveway, Side Driveway |
Building
|
Bathroom Total
|
3 |
|
Bedrooms Above Ground
|
2 |
|
Bedrooms Total
|
2 |
|
Appliances
|
Cooktop, Dishwasher, Microwave, Refrigerator, Stove |
|
Architectural Style
|
Ranch |
|
Constructed Date
|
2023 |
|
Cooling Type
|
Central Air Conditioning |
|
Exterior Finish
|
Brick |
|
Fireplace Present
|
Yes |
|
Fireplace Type
|
Insert |
|
Flooring Type
|
Carpeted, Hardwood, Marble |
|
Foundation Type
|
Concrete |
|
Half Bath Total
|
1 |
|
Heating Fuel
|
Natural Gas |
|
Heating Type
|
Floor Heat, Forced Air, Furnace |
|
Stories Total
|
2 |
|
Size Interior
|
3384 Sqft |
|
Total Finished Area
|
3384 Sqft |
|
Type
|
House |
Parking
|
Detached Garage
|
|
|
Garage
|
|
|
Heated Garage
|
|
Land
|
Acreage
|
No |
|
Fence Type
|
Fence |
|
Sewer
|
Septic System |
|
Size Irregular
|
263 X 1267 / 10.27 Ac |
|
Size Total Text
|
263 X 1267 / 10.27 Ac |
|
Zoning Description
|
R3 Fp |
Rooms
| Level |
Type |
Length |
Width |
Dimensions |
|
Lower Level |
Primary Bedroom |
|
|
18.2 x 19.2 |
|
Main Level |
2pc Bathroom |
|
|
4.9 x 6 |
|
Main Level |
3pc Ensuite Bath |
|
|
10.5 x 10.5 |
|
Main Level |
Bedroom |
|
|
15.1 x 20.3 |
|
Main Level |
5pc Ensuite Bath |
|
|
9.3 x 17.1 |
|
Main Level |
Office |
|
|
12.8 x 20.9 |
|
Main Level |
Living Room |
|
|
10.9 x 15.2 |
|
Main Level |
Foyer |
|
|
9.9 x 11.2 |
|
Main Level |
Dining Room |
|
|
13.5 x 15 |
|
Main Level |
Dining Nook |
|
|
18.6 x 10.5 |
|
Main Level |
Kitchen |
|
|
13.9 x 15.9 |
|
Main Level |
Family Room |
|
|
29.7 x 22.9 |
https://www.realtor.ca/real-estate/28186835/2075-county-rd-23-kingsville

