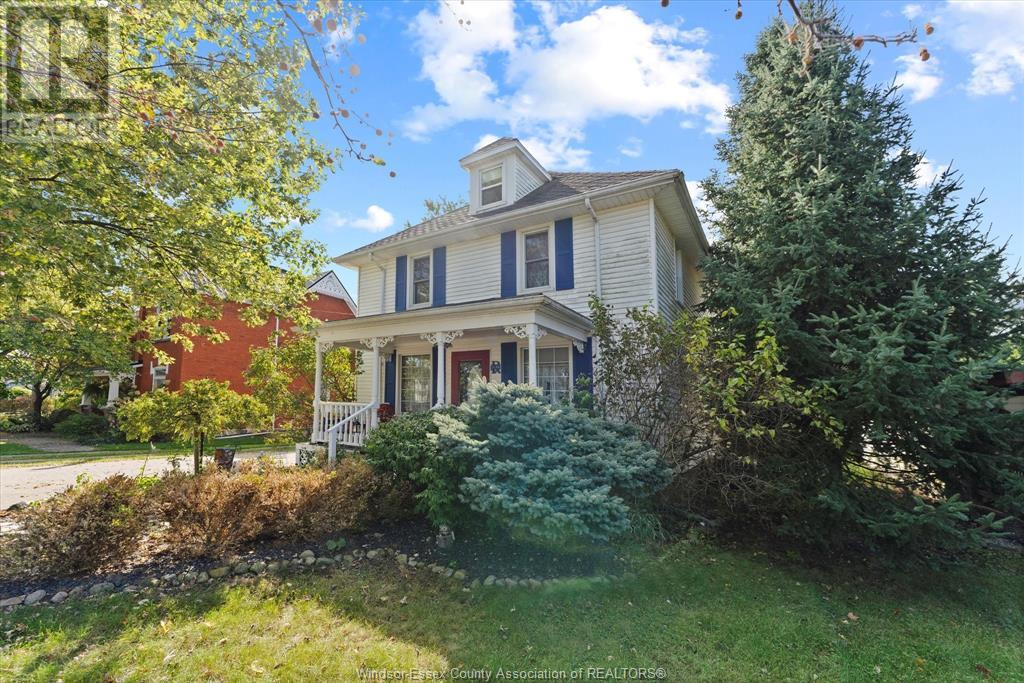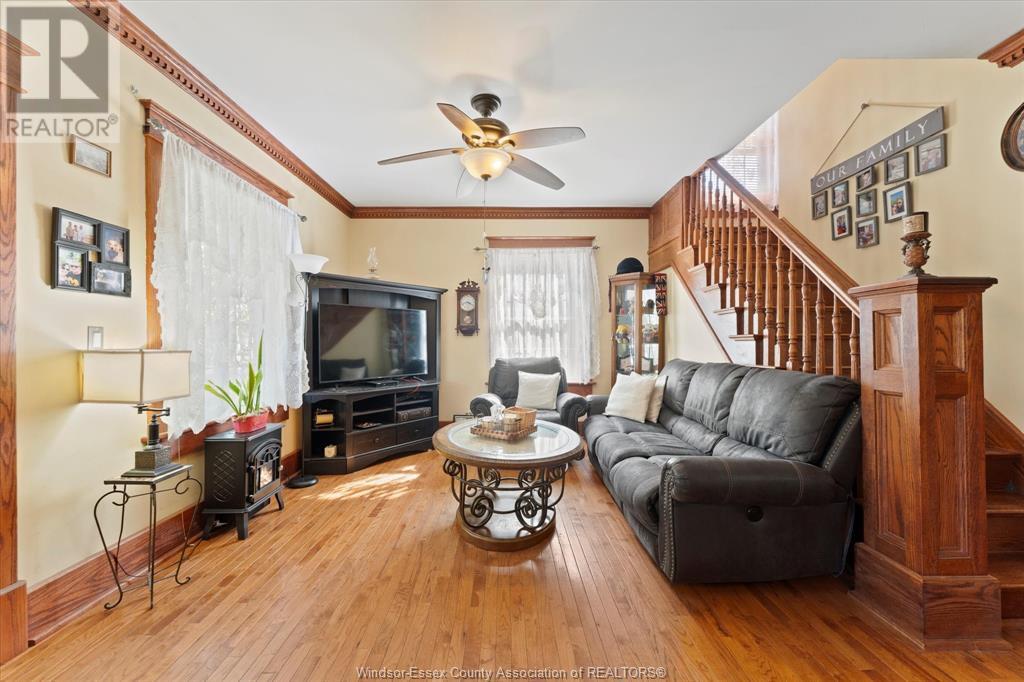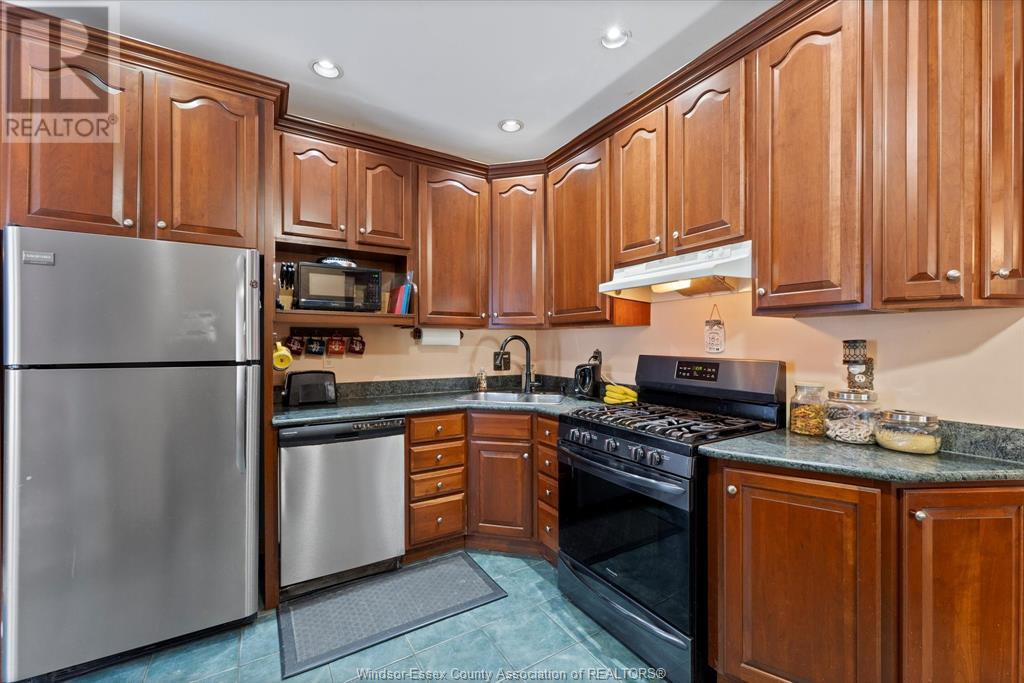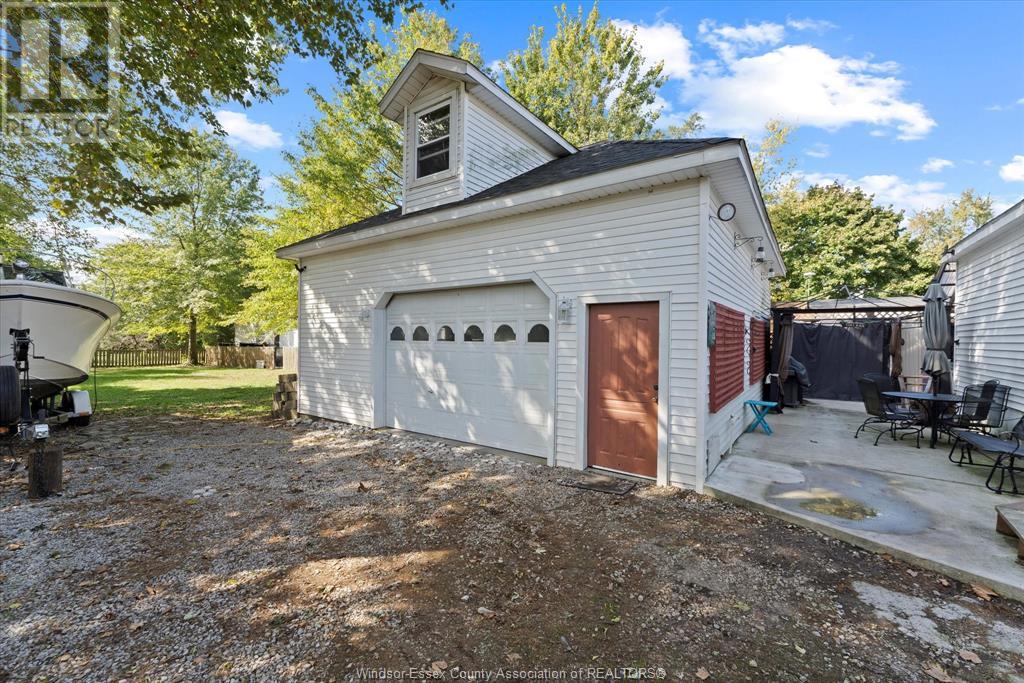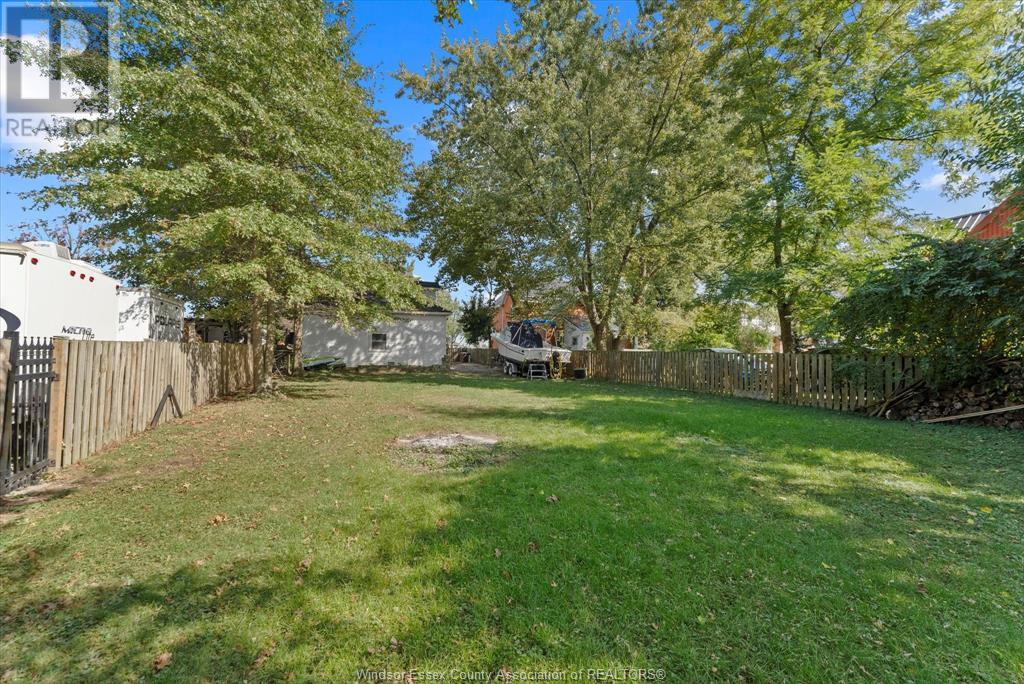207 County Road 34 West Kingsville, Ontario N0R 1B0
$499,900
Welcome to your very own 2.5 storey Victorian style home ideally situated between Cottam & Essex! Featuring 4 spacious Bedrooms + Den & 2 Full Baths w/a hobbyist's dream 2.5 Car Heated Garage / Workshop of approx. 24x30 ft. w/ spacious Loft for storage or potential additional living space, this property offers it all! The huge fully fenced yard gives ample room for family gatherings, gardening & pets to roam; w/ a lot size of approx.50x218 ft. & 6+ car driveway, the possibilities are endless! Hot Tub (as is) included, gas hookup available for BBQ & plenty of space to store your boat & recreational vehicles! Metal roof on front of home & asphalt shingles on rear. Featuring touches of Oak, a gorgeous staircase & filled w/ personality, this property won't last long! Near parks, golf, community center & amenities. This unique property filled with character & ample living space makes the perfect home for those seeking their little spot of heaven! (id:52143)
Property Details
| MLS® Number | 24026317 |
| Property Type | Single Family |
| Features | Double Width Or More Driveway, Concrete Driveway, Finished Driveway |
Building
| Bathroom Total | 2 |
| Bedrooms Above Ground | 4 |
| Bedrooms Total | 4 |
| Appliances | Hot Tub, Dishwasher, Dryer, Refrigerator, Stove, Washer |
| Construction Style Attachment | Detached |
| Cooling Type | Central Air Conditioning |
| Exterior Finish | Aluminum/vinyl |
| Fireplace Fuel | Electric |
| Fireplace Present | Yes |
| Fireplace Type | Insert |
| Flooring Type | Ceramic/porcelain, Hardwood, Laminate |
| Foundation Type | Block |
| Heating Fuel | Natural Gas |
| Heating Type | Forced Air |
| Stories Total | 3 |
| Type | House |
Parking
| Detached Garage | |
| Garage | |
| Heated Garage |
Land
| Acreage | No |
| Fence Type | Fence |
| Sewer | Septic System |
| Size Irregular | 51.5x218 Approx |
| Size Total Text | 51.5x218 Approx |
| Zoning Description | R2 |
Rooms
| Level | Type | Length | Width | Dimensions |
|---|---|---|---|---|
| Second Level | 5pc Ensuite Bath | Measurements not available | ||
| Second Level | Bedroom | Measurements not available | ||
| Second Level | Bedroom | Measurements not available | ||
| Second Level | Primary Bedroom | Measurements not available | ||
| Third Level | Bedroom | Measurements not available | ||
| Basement | Utility Room | Measurements not available | ||
| Basement | Storage | Measurements not available | ||
| Main Level | Other | Measurements not available | ||
| Main Level | Laundry Room | Measurements not available | ||
| Main Level | 3pc Bathroom | Measurements not available | ||
| Main Level | Den | Measurements not available | ||
| Main Level | Kitchen | Measurements not available | ||
| Main Level | Dining Room | Measurements not available | ||
| Main Level | Living Room | Measurements not available | ||
| Main Level | Foyer | Measurements not available |
https://www.realtor.ca/real-estate/27582336/207-county-road-34-west-kingsville
Interested?
Contact us for more information


