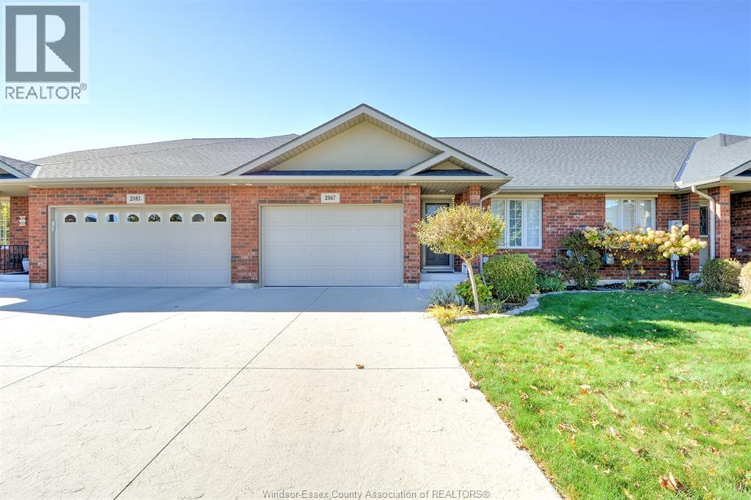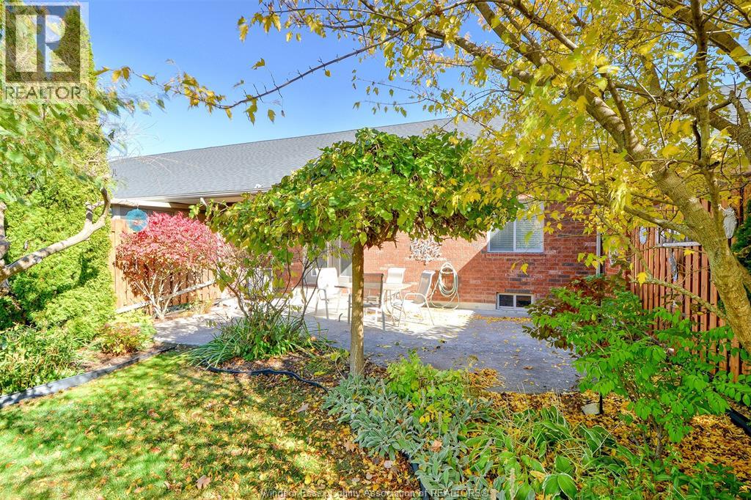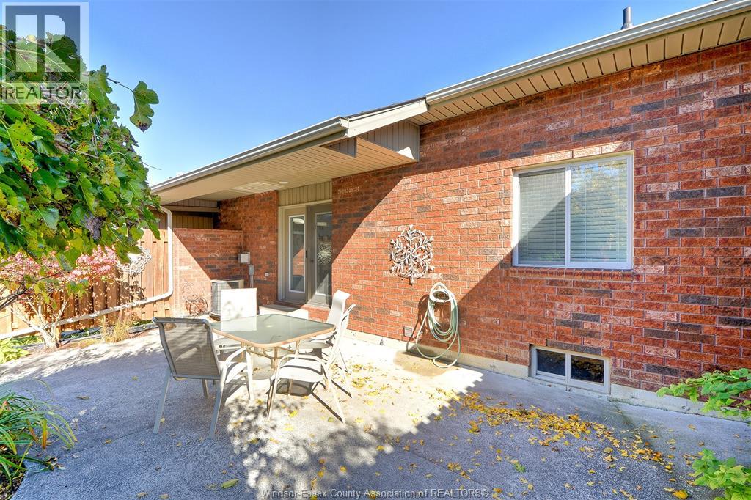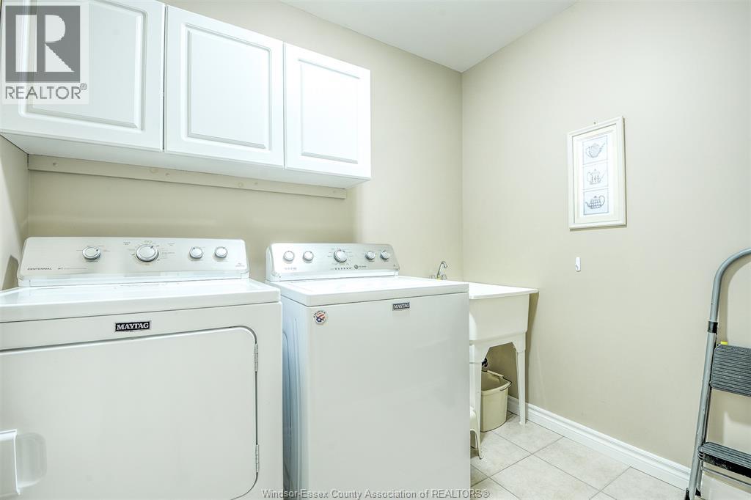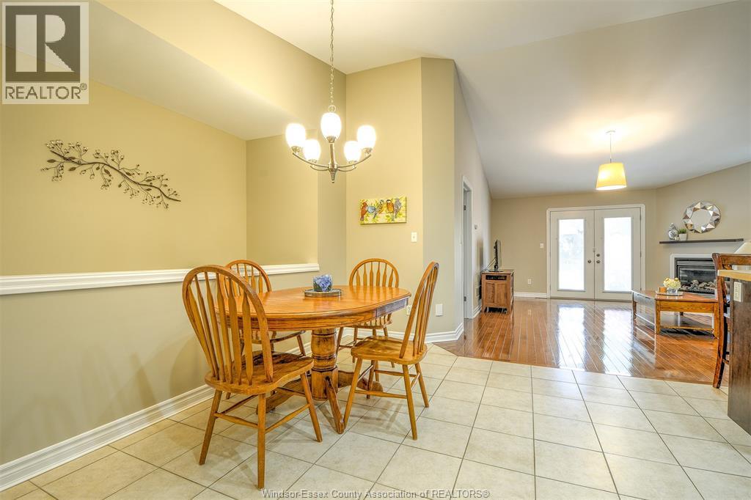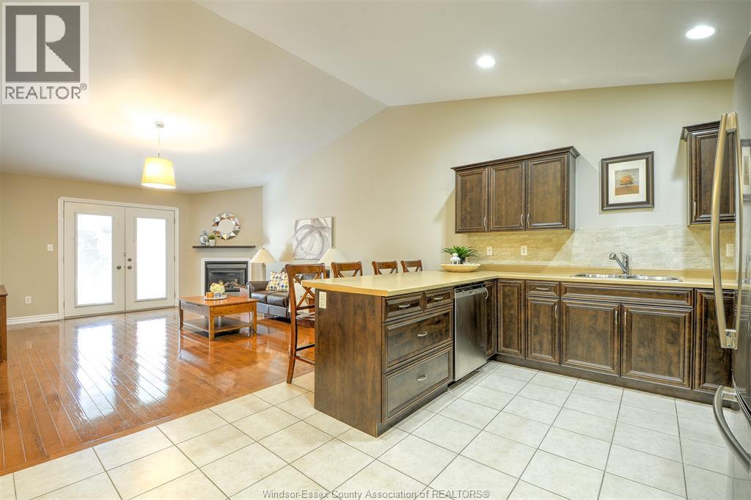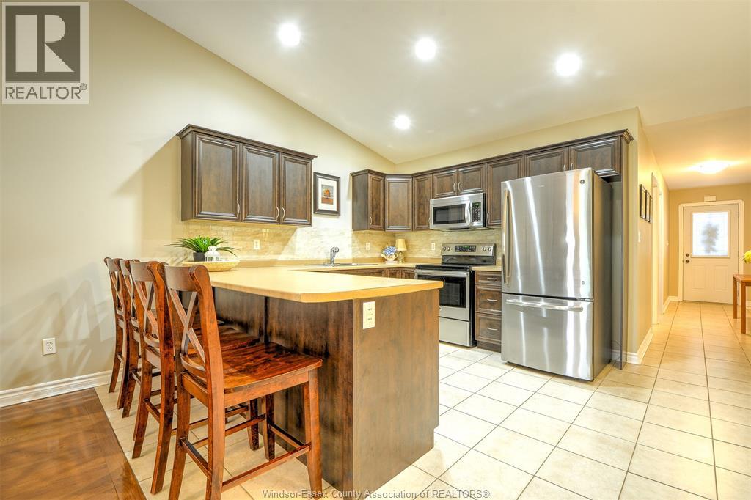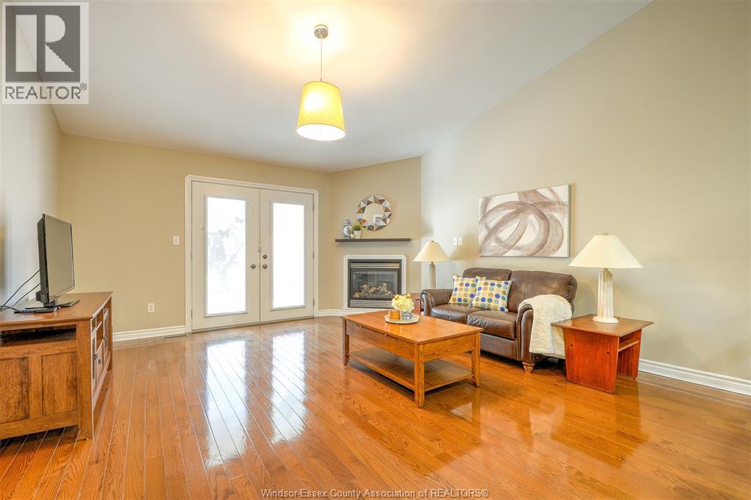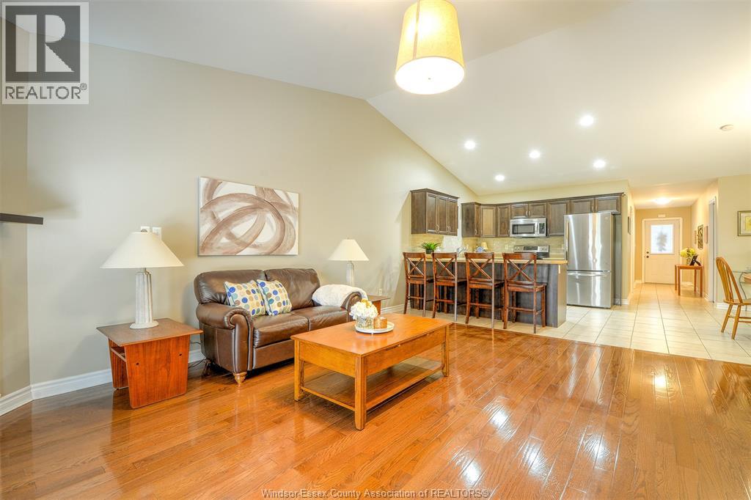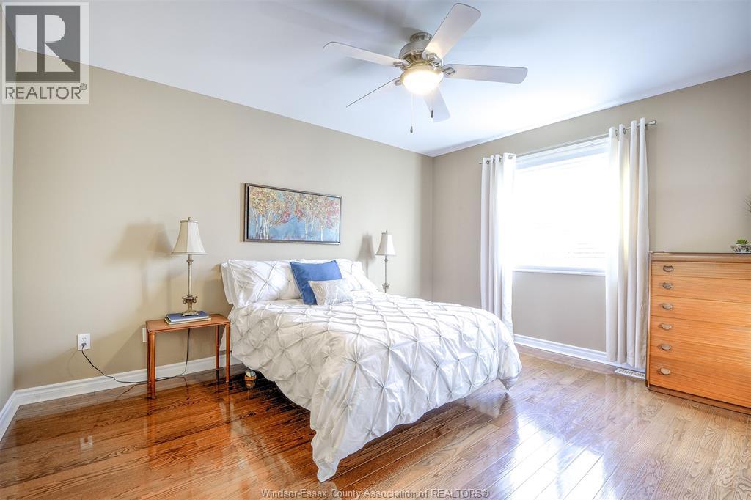2067 Katella Windsor, Ontario N8P 0A4
$499,900
Come take a look at this beautiful brick ranch-style town home offering 2 spacious bedrooms and 2 baths, including a 4-piece ensuite off the primary bedroom. Enjoy the open-concept living and dining area with a cozy gas fireplace, perfect for entertaining. The bright kitchen features ample cabinetry and overlooks the living space. Beautiful hardwood floors run throughout the main level, which also includes convenient main-floor laundry. Attached 1 1/2 car garage provides extra storage and parking. Relax on the semi-private patio surrounded by mature landscaping-ideal for peaceful mornings or evening gatherings. Move-in ready and waiting for you to call it home! Monthly Association Fee of $100 covers grass cutting, sprinkler system, snow removal and contribution to roof fund . (id:52143)
Open House
This property has open houses!
1:00 pm
Ends at:3:00 pm
Come take a look at this beautifully renovated brick ranch-style town home offering 2 spacious bedrooms and 2 baths, including a 4-piece ensuite off the primary bedroom. Enjoy the open-concept living
Property Details
| MLS® Number | 25027335 |
| Property Type | Single Family |
| Features | Finished Driveway, Front Driveway |
Building
| Bathroom Total | 2 |
| Bedrooms Above Ground | 2 |
| Bedrooms Total | 2 |
| Appliances | Dishwasher, Dryer, Refrigerator, Stove, Washer |
| Architectural Style | Ranch |
| Constructed Date | 2009 |
| Construction Style Attachment | Detached |
| Cooling Type | Central Air Conditioning |
| Exterior Finish | Brick |
| Fireplace Fuel | Gas |
| Fireplace Present | Yes |
| Fireplace Type | Direct Vent |
| Flooring Type | Ceramic/porcelain, Hardwood |
| Foundation Type | Concrete |
| Heating Fuel | Natural Gas |
| Heating Type | Forced Air, Furnace |
| Stories Total | 1 |
| Type | Row / Townhouse |
Parking
| Garage |
Land
| Acreage | No |
| Landscape Features | Landscaped |
| Size Irregular | 29.71 X 118.97 Ft |
| Size Total Text | 29.71 X 118.97 Ft |
| Zoning Description | Res |
Rooms
| Level | Type | Length | Width | Dimensions |
|---|---|---|---|---|
| Lower Level | Storage | Measurements not available | ||
| Main Level | 4pc Ensuite Bath | Measurements not available | ||
| Main Level | 4pc Bathroom | Measurements not available | ||
| Main Level | Laundry Room | Measurements not available | ||
| Main Level | Eating Area | Measurements not available | ||
| Main Level | Living Room/fireplace | Measurements not available | ||
| Main Level | Bedroom | Measurements not available | ||
| Main Level | Bedroom | Measurements not available | ||
| Main Level | Kitchen | Measurements not available | ||
| Main Level | Other | Measurements not available |
https://www.realtor.ca/real-estate/29039026/2067-katella-windsor
Interested?
Contact us for more information

