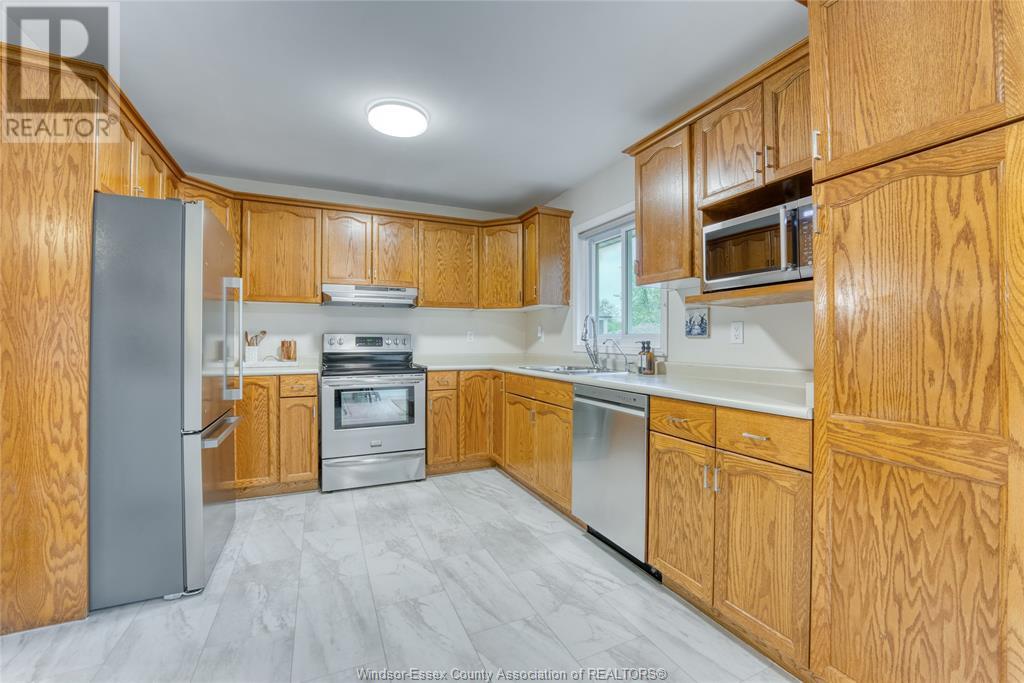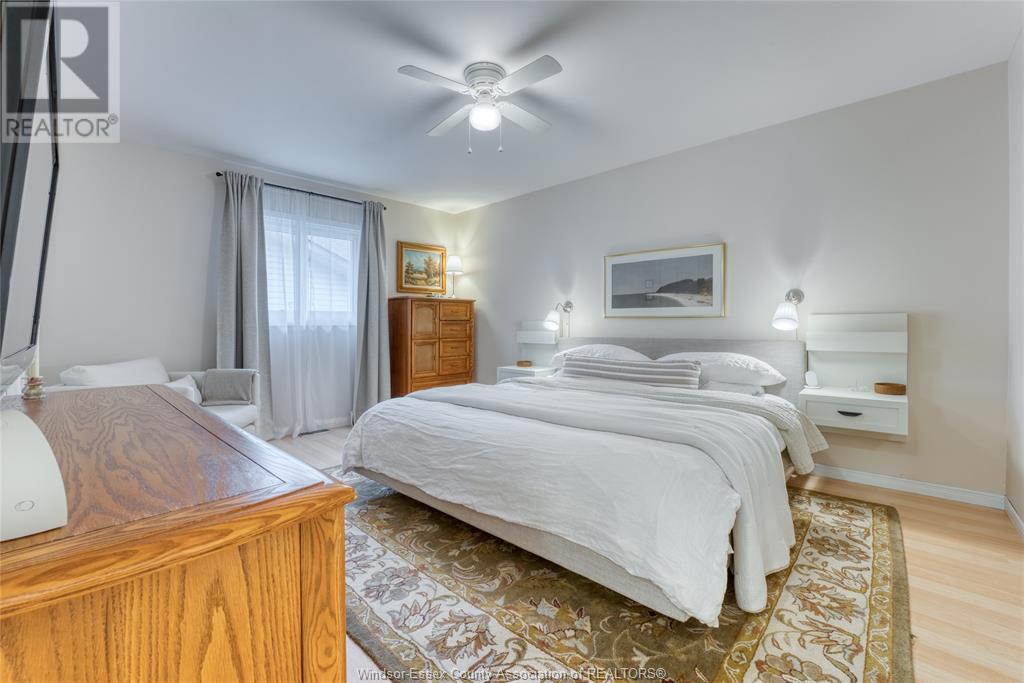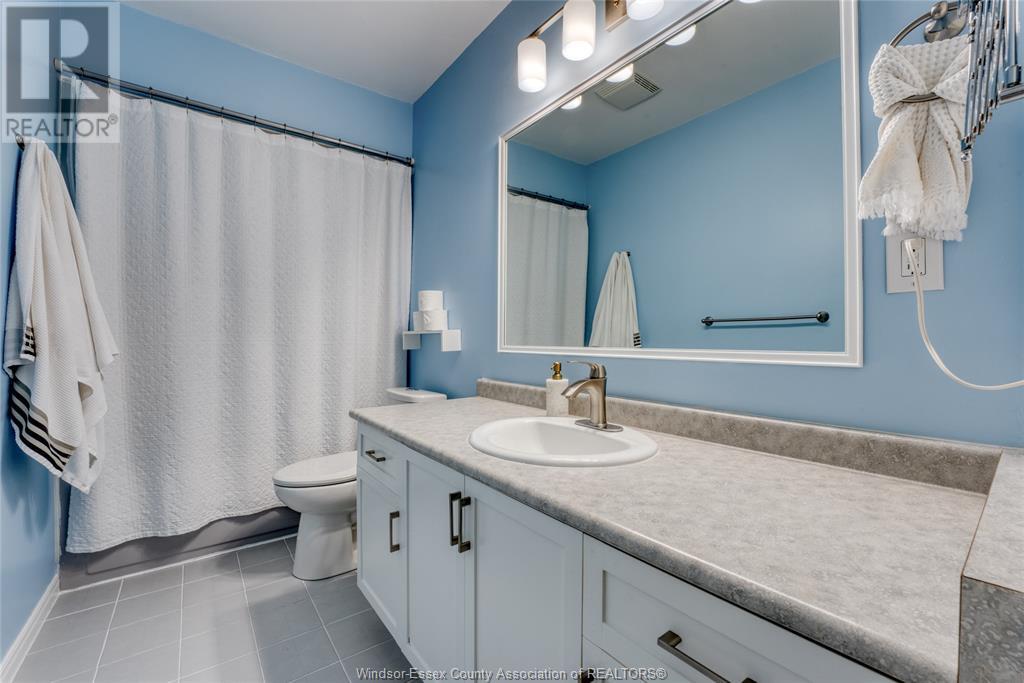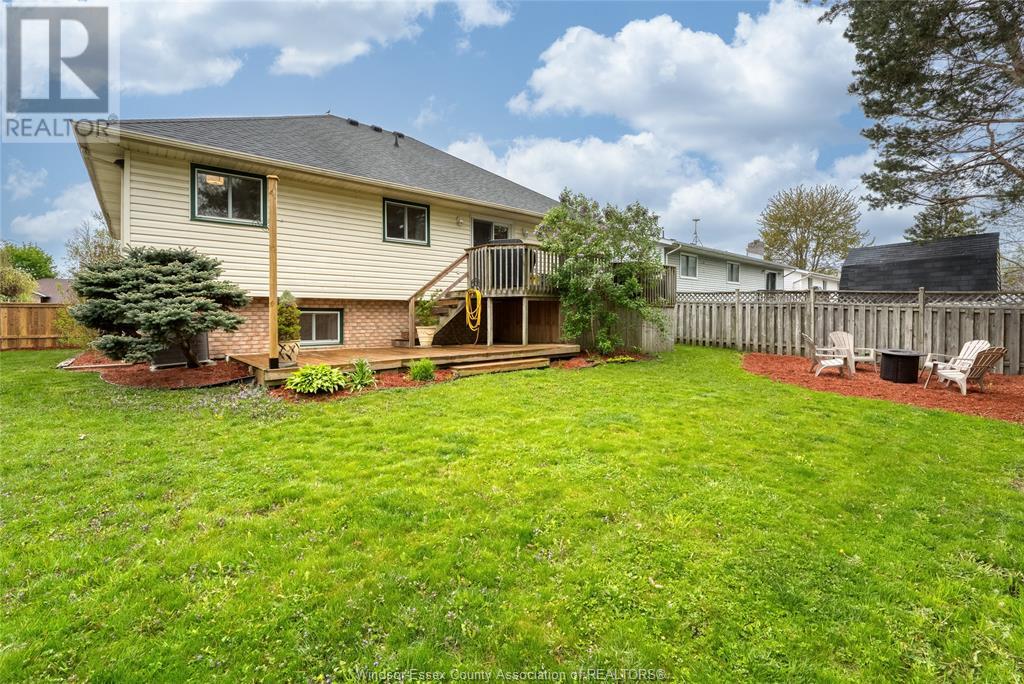206 Maplewood Drive Lakeshore, Ontario N8L 1C2
$599,000
Welcome to 206 Maplewood Dr. This charming Raised Ranch in Prime Lakeshore Location! Welcome to this beautifully maintained raised ranch offering the perfect blend of comfort, functionality, and convenience. With 3+2 spacious bedrooms and 2 full bathrooms, this home is ideal for families of all sizes. Step inside to a bright and airy open-concept living and dining area with vaulted ceilings, perfect for entertaining or relaxing with loved ones. The kitchen features ample cabinetry, sleek countertops, and a walk-in pantry for all your storage needs. The finished basement provides flexible space for a home office, gym, media room, or guest suite—tailor it to suit your lifestyle. Enjoy outdoor living on the patio, with room to entertain or unwind. Additional highlights include a 2-car garage with an extended driveway for extra parking and a location that can’t be beat—just minutes from the lake, scenic parks, shopping, and easy highway access. Flexible Possession. (id:52143)
Open House
This property has open houses!
1:00 pm
Ends at:3:00 pm
1:00 pm
Ends at:3:00 pm
Property Details
| MLS® Number | 25013317 |
| Property Type | Single Family |
| Equipment Type | Air Conditioner, Furnace |
| Features | Double Width Or More Driveway, Paved Driveway, Concrete Driveway, Finished Driveway, Front Driveway |
| Rental Equipment Type | Air Conditioner, Furnace |
Building
| Bathroom Total | 2 |
| Bedrooms Above Ground | 3 |
| Bedrooms Below Ground | 2 |
| Bedrooms Total | 5 |
| Appliances | Dishwasher, Dryer, Refrigerator, Stove, Washer |
| Architectural Style | Bi-level, Raised Ranch |
| Constructed Date | 1992 |
| Construction Style Attachment | Detached |
| Cooling Type | Central Air Conditioning |
| Exterior Finish | Aluminum/vinyl, Brick |
| Fireplace Fuel | Electric |
| Fireplace Present | Yes |
| Fireplace Type | Free Standing Metal |
| Flooring Type | Carpeted, Ceramic/porcelain, Laminate, Cushion/lino/vinyl |
| Foundation Type | Block |
| Heating Fuel | Natural Gas |
| Heating Type | Furnace |
| Type | House |
Parking
| Attached Garage | |
| Garage | |
| Inside Entry |
Land
| Acreage | No |
| Fence Type | Fence |
| Landscape Features | Landscaped |
| Size Irregular | 60.23x |
| Size Total Text | 60.23x |
| Zoning Description | R1 |
Rooms
| Level | Type | Length | Width | Dimensions |
|---|---|---|---|---|
| Lower Level | 3pc Bathroom | Measurements not available | ||
| Lower Level | Bedroom | Measurements not available | ||
| Lower Level | Bedroom | Measurements not available | ||
| Lower Level | Utility Room | Measurements not available | ||
| Lower Level | Laundry Room | Measurements not available | ||
| Lower Level | Living Room/fireplace | Measurements not available | ||
| Main Level | 4pc Bathroom | Measurements not available | ||
| Main Level | Bedroom | Measurements not available | ||
| Main Level | Bedroom | Measurements not available | ||
| Main Level | Foyer | Measurements not available | ||
| Main Level | Kitchen | Measurements not available | ||
| Main Level | Dining Room | Measurements not available | ||
| Main Level | Living Room | Measurements not available | ||
| Main Level | Bedroom | Measurements not available |
https://www.realtor.ca/real-estate/28376893/206-maplewood-drive-lakeshore
Interested?
Contact us for more information






































