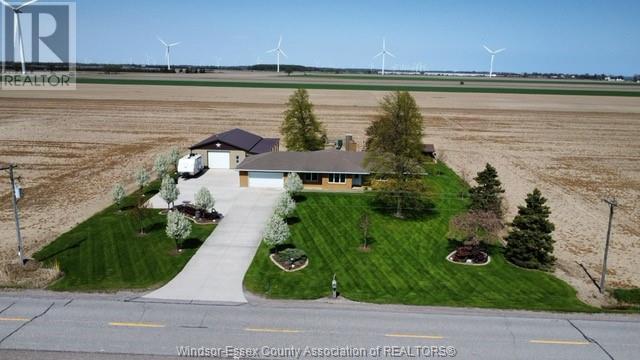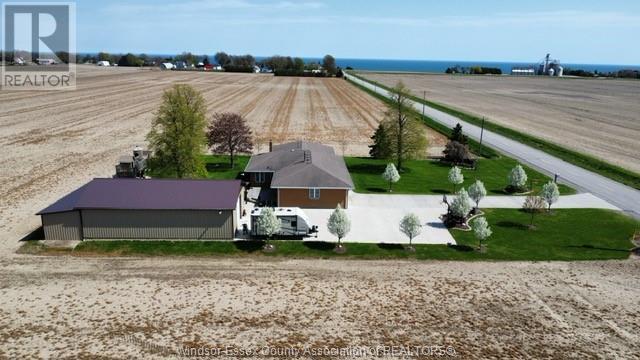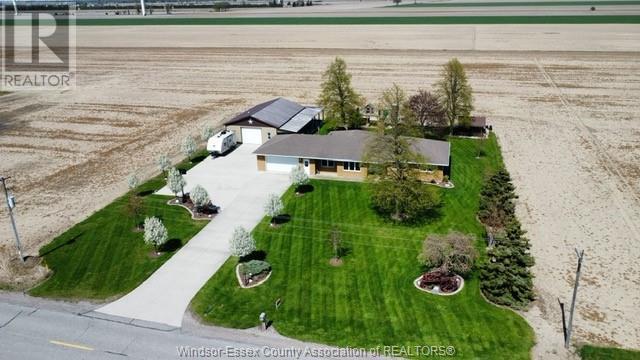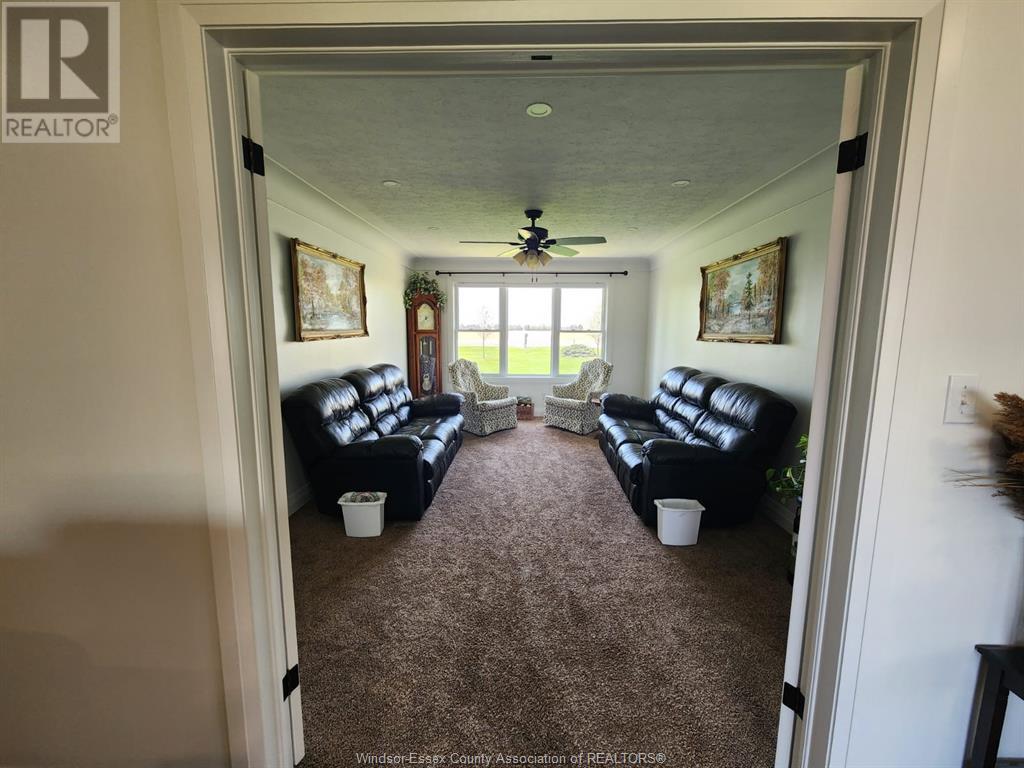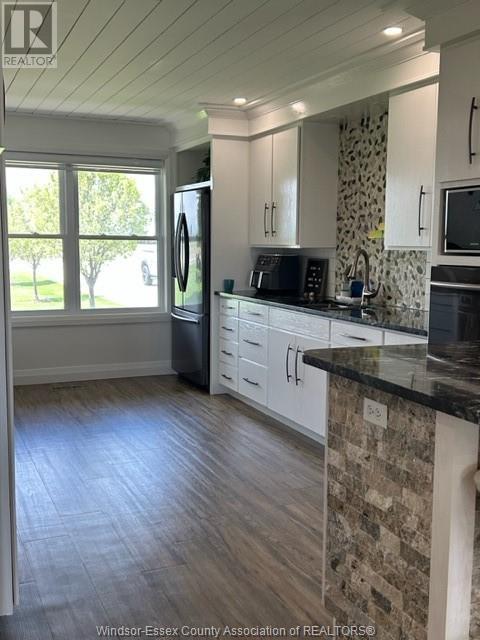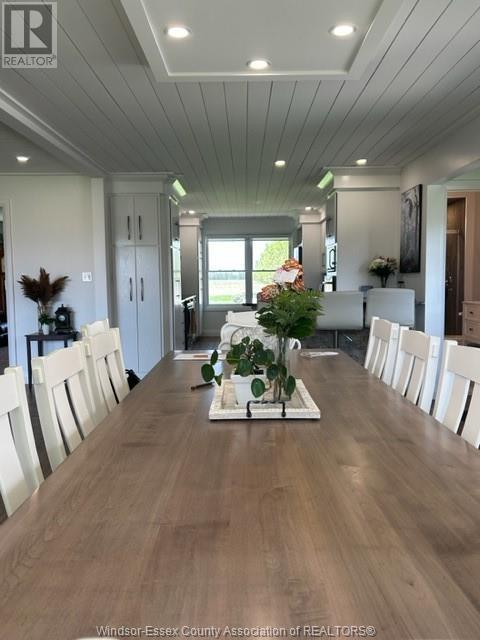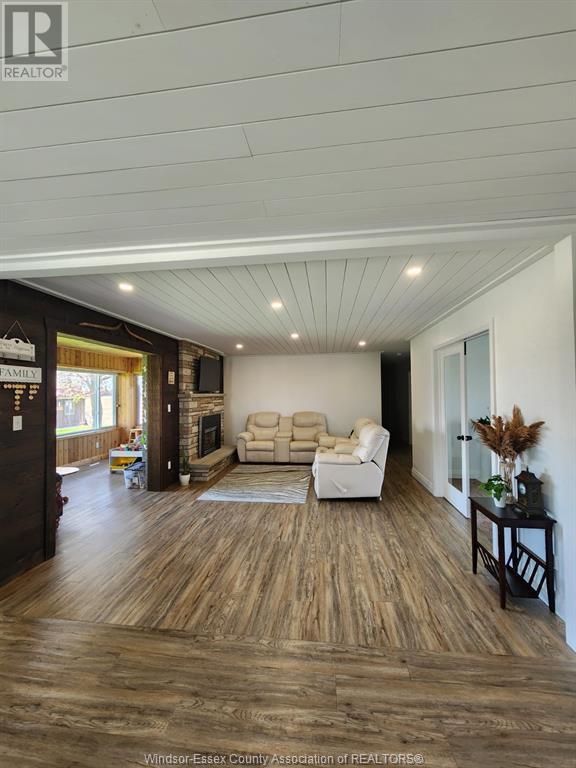20357 Port Road Merlin, Ontario N0P 1W0
$1,088,800
Welcome to this beautifully renovated 3-bedroom, 3-bathroom home, perfectly situated on an impressive 153 ft x 195 ft lot. This property has been thoughtfully updated throughout, offering modern finishes, open living spaces, and exceptional functionality for families, hobbyists, or anyone seeking extra space. Enjoy year-round comfort in the bright four-seasons sunroom, an ideal spot to relax or entertain. The home’s crawl space has been professionally insulated with spray foam, adding to its energy efficiency and long-term durability. A standout feature of this property is the expansive 30 ft x 60 ft workshop, with 30 ft x 48 ft of it fully heated—perfect for projects, storage, or small business use. Just off the workshop, a covered porch area offers a great space for barbecuing or gathering with friends and family. The backyard is designed for both fun and functionality, featuring a playset for children and plenty of room to roam. The oversized two-and-a-half-car garage is finished with professional epoxy flooring and offers ample storage space for tools, vehicles, and more. This turnkey property blends modern updates with generous indoor and outdoor living areas, all on a rare extra-large lot. Don’t miss your chance to own this exceptional home—book your private showing today! (id:52143)
Property Details
| MLS® Number | 25012430 |
| Property Type | Single Family |
| Features | Paved Driveway, Front Driveway |
Building
| Bathroom Total | 3 |
| Bedrooms Above Ground | 3 |
| Bedrooms Total | 3 |
| Appliances | Dishwasher, Refrigerator, Stove |
| Architectural Style | Ranch |
| Constructed Date | 1976 |
| Construction Style Attachment | Detached |
| Cooling Type | Central Air Conditioning |
| Exterior Finish | Aluminum/vinyl, Brick |
| Fireplace Fuel | Gas |
| Fireplace Present | Yes |
| Fireplace Type | Direct Vent |
| Flooring Type | Carpeted, Ceramic/porcelain, Cushion/lino/vinyl |
| Foundation Type | Block |
| Heating Fuel | Natural Gas |
| Heating Type | Furnace |
| Stories Total | 1 |
| Type | House |
Parking
| Garage |
Land
| Acreage | No |
| Sewer | Septic System |
| Size Irregular | 153 X 195 Ft |
| Size Total Text | 153 X 195 Ft |
| Zoning Description | A |
Rooms
| Level | Type | Length | Width | Dimensions |
|---|---|---|---|---|
| Main Level | Laundry Room | Measurements not available | ||
| Main Level | Sunroom | Measurements not available | ||
| Main Level | 4pc Bathroom | Measurements not available | ||
| Main Level | 3pc Bathroom | Measurements not available | ||
| Main Level | 3pc Ensuite Bath | Measurements not available | ||
| Main Level | Office | Measurements not available | ||
| Main Level | Living Room | Measurements not available | ||
| Main Level | Family Room/fireplace | Measurements not available | ||
| Main Level | Dining Room | Measurements not available | ||
| Main Level | Kitchen | Measurements not available | ||
| Main Level | Bedroom | Measurements not available | ||
| Main Level | Bedroom | Measurements not available | ||
| Main Level | Primary Bedroom | Measurements not available |
https://www.realtor.ca/real-estate/28342420/20357-port-road-merlin
Interested?
Contact us for more information

