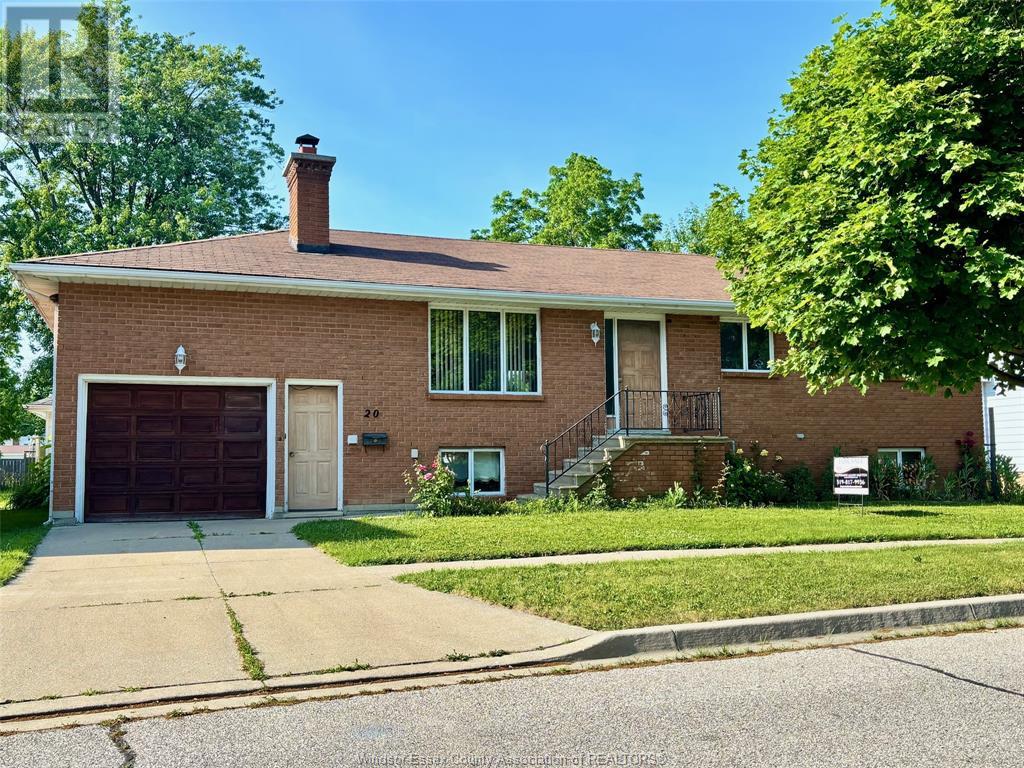20 Maple Street Kingsville, Ontario N9Y 1L7
4 Bedroom
2 Bathroom
Ranch
Fireplace
Central Air Conditioning
Furnace
$429,900
Welcome to 20 Maple Street in the heart of Kingsville. Solid and well-maintained 3+1 bdrm, 2 bath, brick to roof ranch with fully finished bsmt incl. 2nd kitchen. Large backyard backing onto the Greenway Trail, close to downtown and Lakeside Park, new K-12 super school and other schools nearby. Immediate possession available. (id:52143)
Property Details
| MLS® Number | 25015239 |
| Property Type | Single Family |
| Equipment Type | Other |
| Features | Concrete Driveway |
| Rental Equipment Type | Other |
Building
| Bathroom Total | 2 |
| Bedrooms Above Ground | 3 |
| Bedrooms Below Ground | 1 |
| Bedrooms Total | 4 |
| Architectural Style | Ranch |
| Construction Style Attachment | Detached |
| Cooling Type | Central Air Conditioning |
| Exterior Finish | Brick |
| Fireplace Fuel | Wood |
| Fireplace Present | Yes |
| Fireplace Type | Conventional |
| Flooring Type | Carpeted, Ceramic/porcelain |
| Foundation Type | Block |
| Heating Fuel | Natural Gas |
| Heating Type | Furnace |
| Stories Total | 1 |
| Type | House |
Parking
| Garage |
Land
| Acreage | No |
| Size Irregular | 72 X Irregular |
| Size Total Text | 72 X Irregular |
| Zoning Description | Res |
Rooms
| Level | Type | Length | Width | Dimensions |
|---|---|---|---|---|
| Lower Level | Other | 12.9 x 6.10 | ||
| Lower Level | Laundry Room | 14.11 x 7.5 | ||
| Lower Level | Bedroom | 10.10 x 10 | ||
| Lower Level | Living Room | 11.11 x 10 | ||
| Lower Level | Kitchen/dining Room | 17.8 x 12.4 | ||
| Lower Level | 3pc Bathroom | 7.9 x 7.8 | ||
| Main Level | Primary Bedroom | 11.7 x 11.10 | ||
| Main Level | Bedroom | 11.7 x 8.5 | ||
| Main Level | Bedroom | 10 x 10.8 | ||
| Main Level | 5pc Bathroom | 8.4 x 7.9 | ||
| Main Level | Living Room/fireplace | 18.6 x 11.8 | ||
| Main Level | Eating Area | 10 x 10.2 | ||
| Main Level | Kitchen | 12.2 x 7.9 |
https://www.realtor.ca/real-estate/28479501/20-maple-street-kingsville
Interested?
Contact us for more information



























