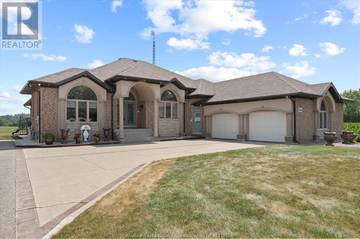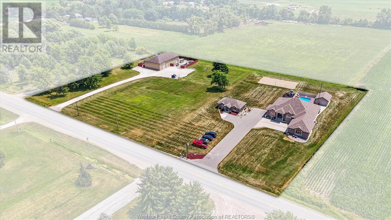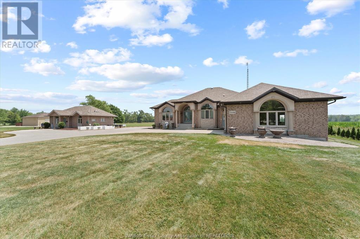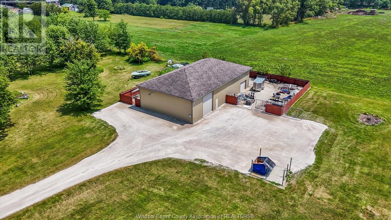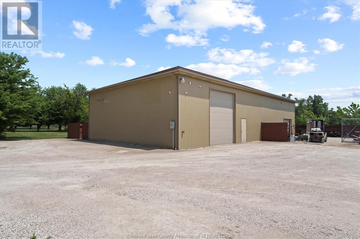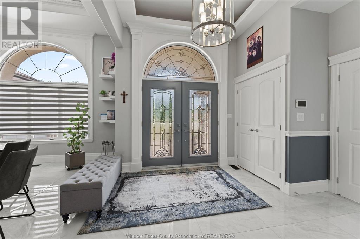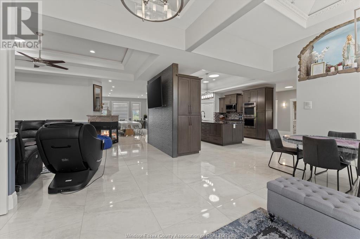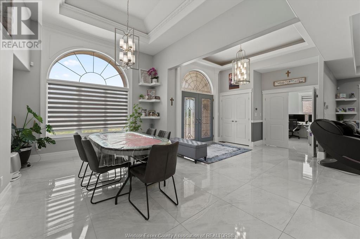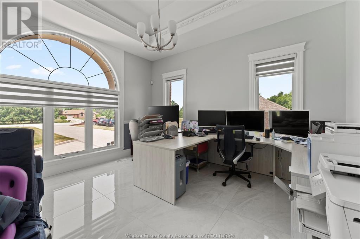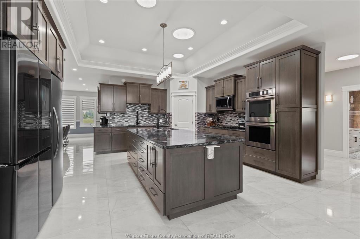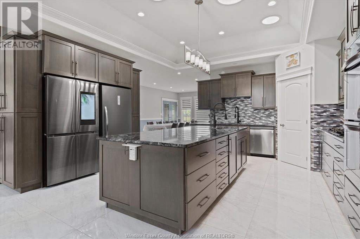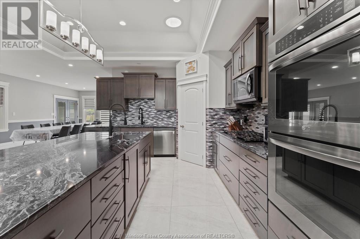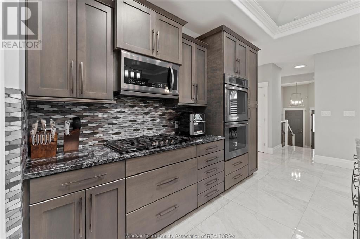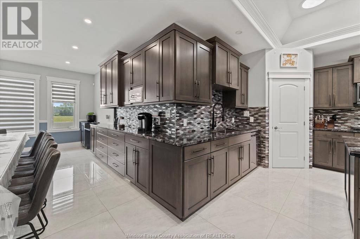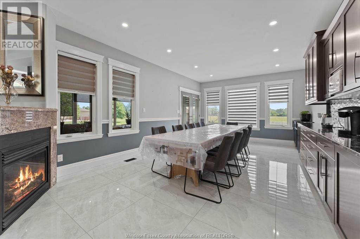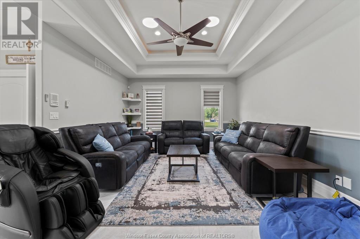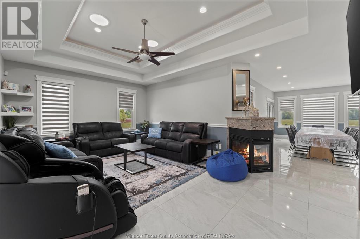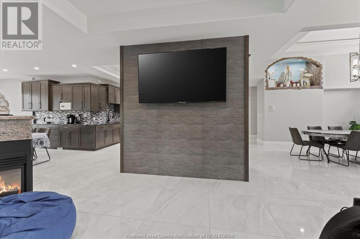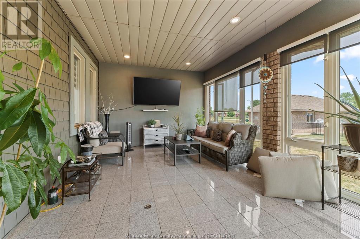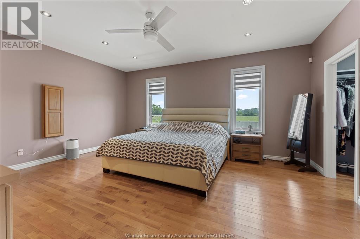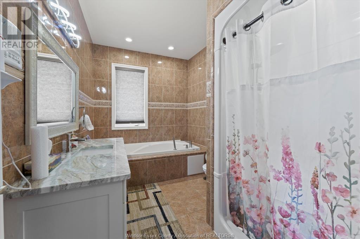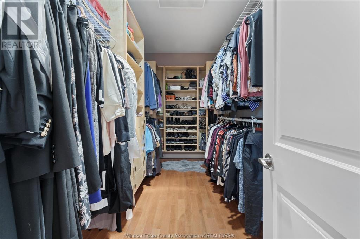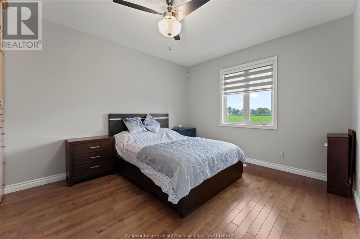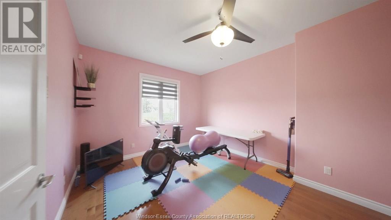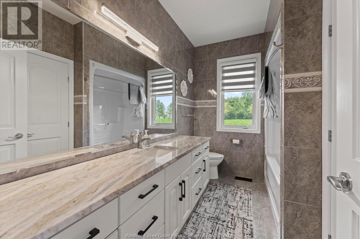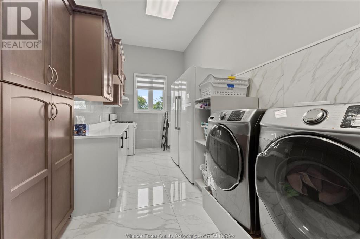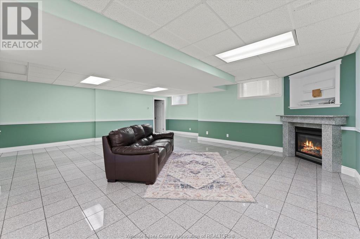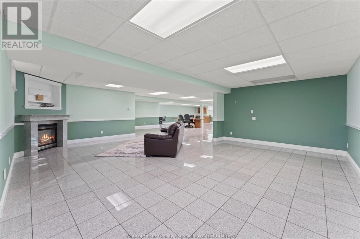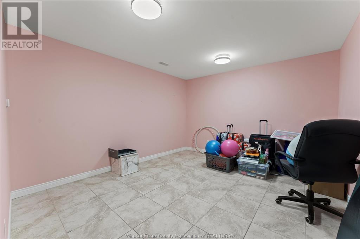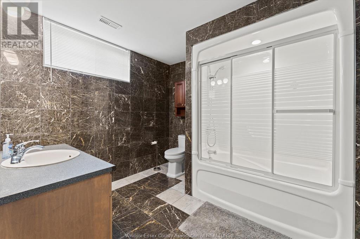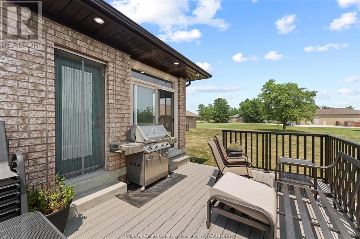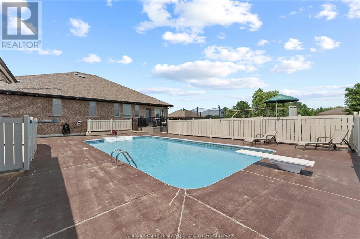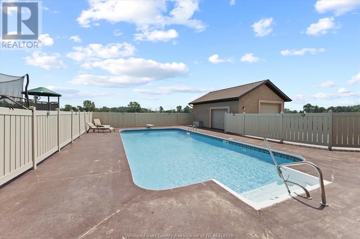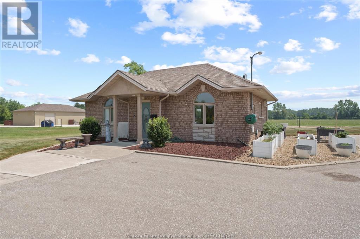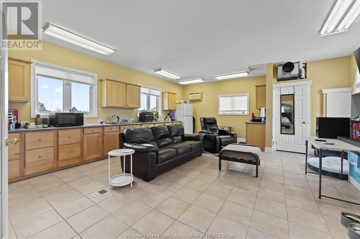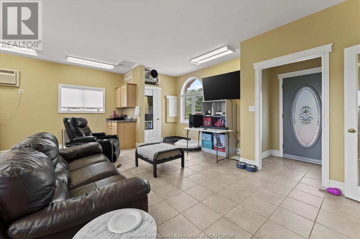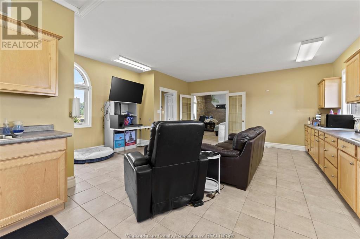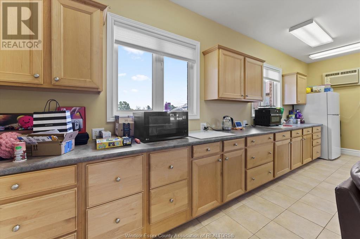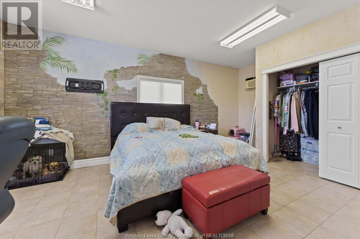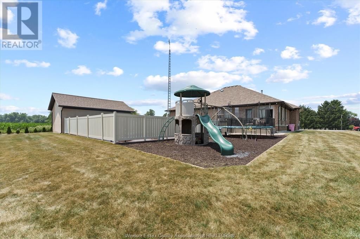3 Bedroom
3 Bathroom
5600 sqft
Raised Ranch
Fireplace
Inground Pool
Central Air Conditioning
Forced Air, Furnace
Landscaped
$1,550,000
Why buy a house when you can own a headquarters for life? This unique property offers 410’ of frontage and 3 versatile buildings—a 5,600 sq. ft. finished living area custom-built home, an 800 sq. ft. office or in-law suite, and a 43x70 heated pole barn ready for your business, workshop, or storage needs. Zoned for living, working, and growing, this is where you build your empire. The main house boasts 3 beds, 3 full baths, custom cabinetry throughout, a finished basement with bar, and an enclosed porch. Outside, enjoy an in-ground pool, volleyball court, and wide-open land—ideal for entertaining or future development. Located just off Hwy 3, you’re 10 minutes to Kingsville, Essex, and Leamington; 20 to Windsor. Why pay more for less in the subdivision when you can build your legacy here? (id:52143)
Business
|
Business Type
|
Agriculture, Forestry, Fishing and Hunting |
|
Business Sub Type
|
Hobby farm |
Property Details
|
MLS® Number
|
25018215 |
|
Property Type
|
Single Family |
|
Features
|
Hobby Farm, Concrete Driveway, Finished Driveway, Front Driveway, Gravel Driveway |
|
Pool Type
|
Inground Pool |
Building
|
Bathroom Total
|
3 |
|
Bedrooms Above Ground
|
3 |
|
Bedrooms Total
|
3 |
|
Appliances
|
Central Vacuum, Cooktop, Dishwasher, Dryer, Microwave Range Hood Combo, Washer, Two Stoves, Two Refrigerators |
|
Architectural Style
|
Raised Ranch |
|
Construction Style Attachment
|
Detached |
|
Cooling Type
|
Central Air Conditioning |
|
Exterior Finish
|
Brick, Concrete/stucco |
|
Fireplace Fuel
|
Gas |
|
Fireplace Present
|
Yes |
|
Fireplace Type
|
Insert |
|
Flooring Type
|
Ceramic/porcelain, Hardwood, Marble |
|
Foundation Type
|
Concrete |
|
Heating Fuel
|
Natural Gas |
|
Heating Type
|
Forced Air, Furnace |
|
Size Interior
|
5600 Sqft |
|
Total Finished Area
|
5600 Sqft |
|
Type
|
House |
Parking
Land
|
Acreage
|
No |
|
Landscape Features
|
Landscaped |
|
Sewer
|
Septic System |
|
Size Irregular
|
410 X 331 Ft / 3.25 Ac |
|
Size Total Text
|
410 X 331 Ft / 3.25 Ac |
|
Zoning Description
|
Res/agr |
Rooms
| Level |
Type |
Length |
Width |
Dimensions |
|
Basement |
Storage |
|
|
Measurements not available |
|
Basement |
Den |
|
|
Measurements not available |
|
Basement |
Cold Room |
|
|
Measurements not available |
|
Basement |
Family Room/fireplace |
|
|
Measurements not available |
|
Basement |
Recreation Room |
|
|
Measurements not available |
|
Main Level |
4pc Ensuite Bath |
|
|
Measurements not available |
|
Main Level |
4pc Bathroom |
|
|
Measurements not available |
|
Main Level |
Sunroom |
|
|
Measurements not available |
|
Main Level |
Bedroom |
|
|
Measurements not available |
|
Main Level |
Bedroom |
|
|
Measurements not available |
|
Main Level |
Primary Bedroom |
|
|
Measurements not available |
|
Main Level |
Den |
|
|
Measurements not available |
|
Main Level |
Eating Area |
|
|
Measurements not available |
|
Main Level |
Kitchen |
|
|
Measurements not available |
|
Main Level |
Dining Room |
|
|
Measurements not available |
|
Main Level |
Living Room |
|
|
Measurements not available |
https://www.realtor.ca/real-estate/28621021/20-county-rd-29-kingsville

