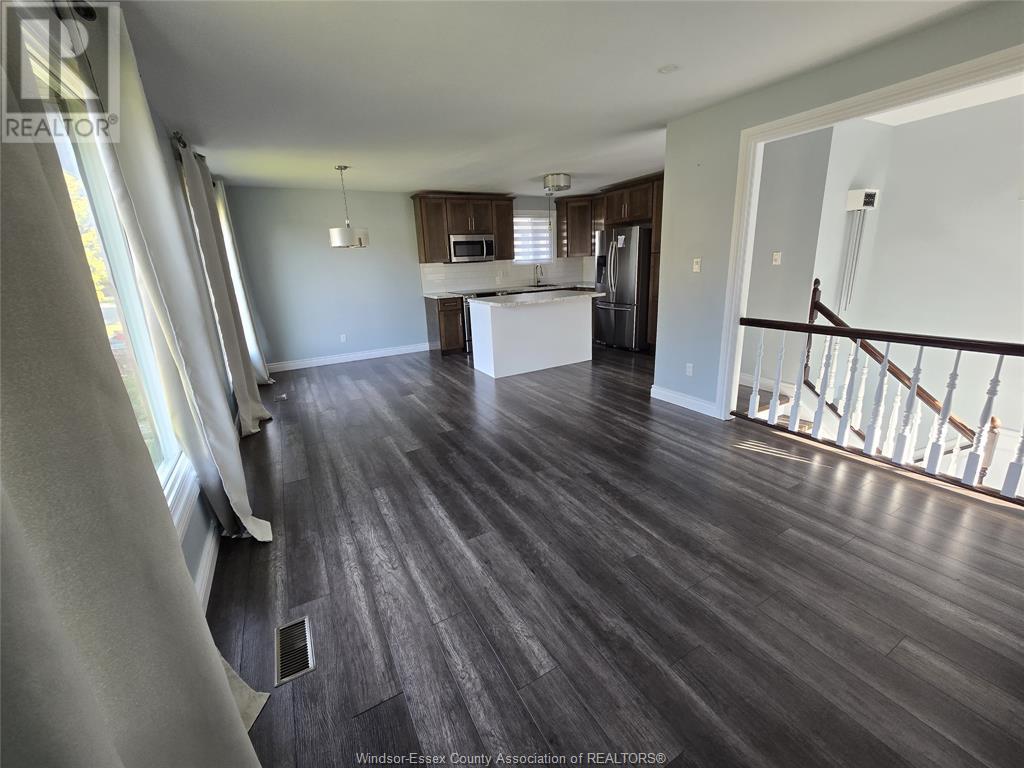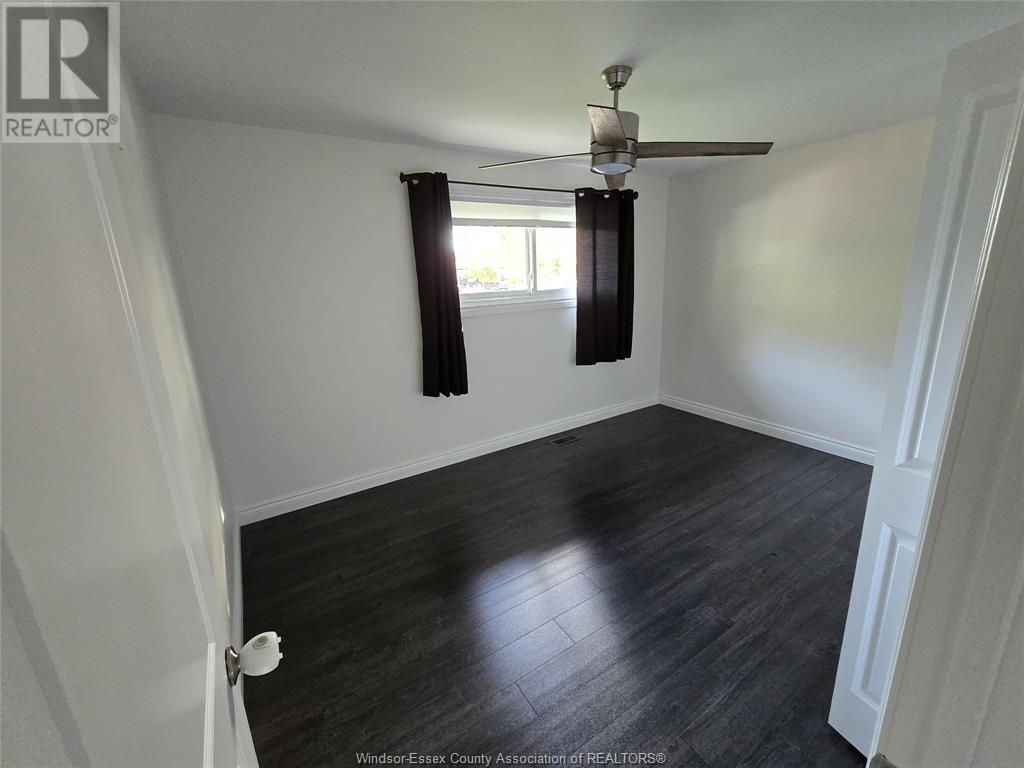2 Sutton Drive Unit# Upper Leamington, Ontario N8H 4P5
$2,555 Monthly
Upper Unit available for lease at 2 Sutton Dr. Leamington. Three bedrooms and a full bath with open concept kitchen and living room. Very Clean and closer to all basic amenities. Enjoy your daily living in this stunning raised ranch located in great neighborhood! This move-in ready home boasts an open-concept living area. Gorgeous kitchen, featuring stainless steel appliances, flows seamlessly into the bright dining area. 3 bedrooms and 1 full bath. Rent is to plus utilities. Min. one year lease with First and Last. Credit check required. (id:52143)
Property Details
| MLS® Number | 24025087 |
| Property Type | Single Family |
| Equipment Type | Furnace |
| Features | Double Width Or More Driveway, Concrete Driveway, Finished Driveway |
| Rental Equipment Type | Furnace |
Building
| Bathroom Total | 1 |
| Bedrooms Above Ground | 3 |
| Bedrooms Total | 3 |
| Architectural Style | Raised Ranch |
| Constructed Date | 1979 |
| Construction Style Attachment | Detached |
| Exterior Finish | Aluminum/vinyl, Brick |
| Flooring Type | Ceramic/porcelain, Hardwood, Laminate |
| Foundation Type | Concrete |
| Heating Fuel | Natural Gas |
| Heating Type | Forced Air, Furnace |
| Type | House |
Parking
| Garage |
Land
| Acreage | No |
| Landscape Features | Landscaped |
| Size Irregular | 56.78x110.49 |
| Size Total Text | 56.78x110.49 |
| Zoning Description | Res |
Rooms
| Level | Type | Length | Width | Dimensions |
|---|---|---|---|---|
| Main Level | Living Room | Measurements not available | ||
| Main Level | Kitchen | Measurements not available | ||
| Main Level | 3pc Bathroom | Measurements not available | ||
| Main Level | Bedroom | Measurements not available | ||
| Main Level | Bedroom | Measurements not available | ||
| Main Level | Bedroom | Measurements not available |
https://www.realtor.ca/real-estate/27571964/2-sutton-drive-unit-upper-leamington
Interested?
Contact us for more information
















