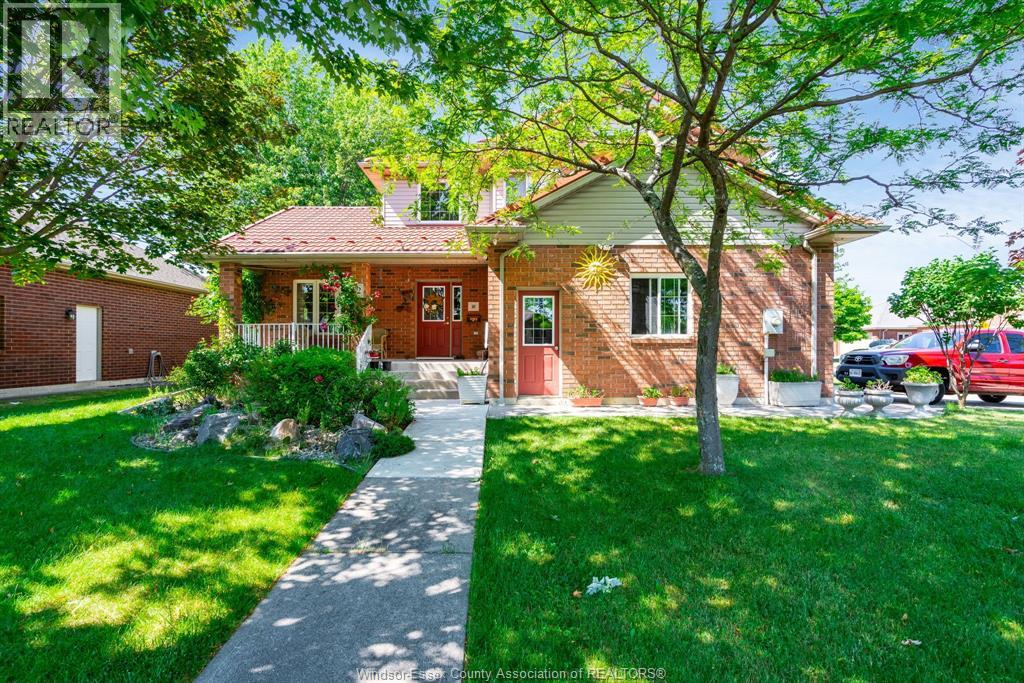2 Pecanwood Kingsville, Ontario N9Y 4G3
$645,000
GREAT FAMILY HOME IN AN ESTABLISHED KINGSVILLE NEIGHBOURHOOD. YOU'LL LOVE THE CONVENIENCE OF THE AMENITIES NEARBY AND KINGSVILLE'S NEW SCHOOL. THIS 2 STOREY HOME FEATURES A FOYER WITH A BEAUTIFUL OAK STAIRCASE TO THE 2ND FLOOR BEDROOMS AND BATH. THE MAIN FLOOR INCLUDES A LARGE GALLEY KITCHEN, DINING ROOM AND A LIVING ROOM/FAMILY EATING AREA WITH A CATHEDRAL CEILING. FINISH THE BASEMENT WITH YOUR OWN TOUCHES. CERAMIC AND HARDWOOD THROUGHOUT. YOU'LL FIND A LARGE DECK THROUGH THE SLIDING GLASS DOORS OFF THE EATING AREA. THE LARGE BACKYARD HAS A VARIETY OF TREES AND A SPACIOUS WORKSHOP/SHED 12X14 FOR STORAGE OF YOUR OUTDOOR TOYS OR TOOLS. FURNACE AND AC 2019. (id:52143)
Property Details
| MLS® Number | 25016829 |
| Property Type | Single Family |
| Features | Concrete Driveway, Side Driveway |
Building
| Bathroom Total | 2 |
| Bedrooms Above Ground | 3 |
| Bedrooms Total | 3 |
| Appliances | Dishwasher, Refrigerator, Stove |
| Constructed Date | 2003 |
| Construction Style Attachment | Detached |
| Cooling Type | Central Air Conditioning |
| Exterior Finish | Brick |
| Flooring Type | Ceramic/porcelain, Hardwood |
| Foundation Type | Concrete |
| Heating Fuel | Natural Gas |
| Heating Type | Forced Air, Furnace, Heat Recovery Ventilation (hrv) |
| Stories Total | 2 |
| Type | House |
Parking
| Attached Garage | |
| Garage |
Land
| Acreage | No |
| Landscape Features | Landscaped |
| Size Irregular | 72 X 132 Ft |
| Size Total Text | 72 X 132 Ft |
| Zoning Description | Res |
Rooms
| Level | Type | Length | Width | Dimensions |
|---|---|---|---|---|
| Second Level | 5pc Bathroom | Measurements not available | ||
| Second Level | Bedroom | Measurements not available | ||
| Second Level | Bedroom | Measurements not available | ||
| Second Level | Primary Bedroom | Measurements not available | ||
| Basement | Recreation Room | Measurements not available | ||
| Basement | Storage | Measurements not available | ||
| Basement | Utility Room | Measurements not available | ||
| Main Level | 3pc Bathroom | Measurements not available | ||
| Main Level | Foyer | Measurements not available | ||
| Main Level | Living Room | Measurements not available | ||
| Main Level | Dining Room | Measurements not available | ||
| Main Level | Eating Area | Measurements not available | ||
| Main Level | Kitchen | Measurements not available |
https://www.realtor.ca/real-estate/28555656/2-pecanwood-kingsville
Interested?
Contact us for more information










































