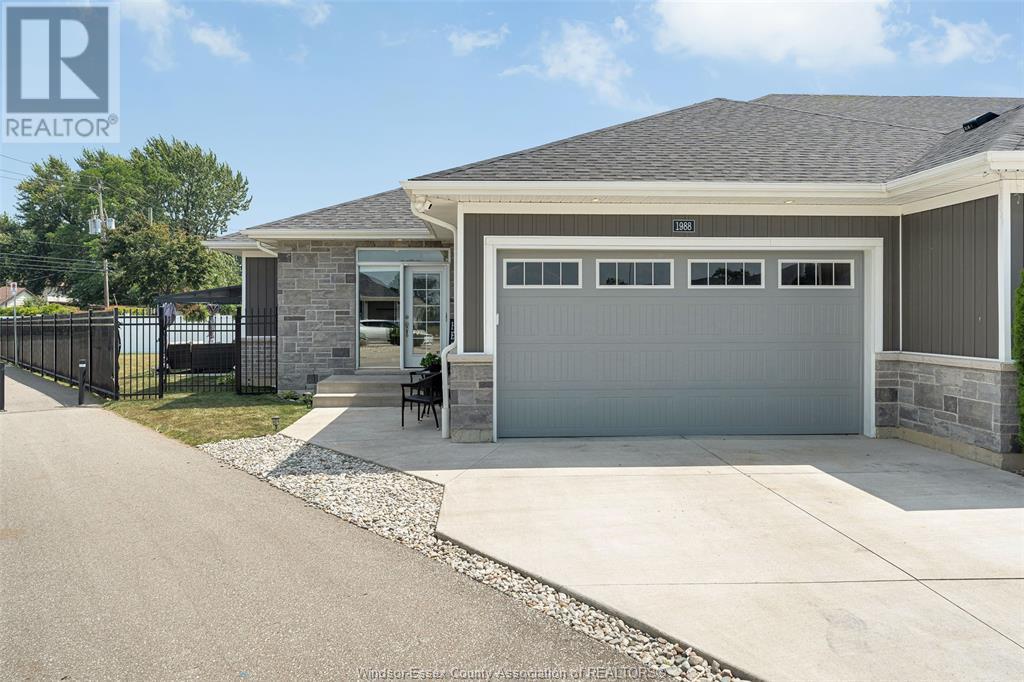1988 Ethan Court Windsor, Ontario N8T 0B3
$599,999
Welcome to this stunning 5 beds/3 baths end-unit Townhome. This unit is the largest model in the neighbourhood, boasting 1485 sq ft and a premium pie-shaped backyard. Located just steps from a variety of amenities including a brand-new grocery store. This home combines convenience with luxury. The chef-inspired kitchen is ideal for entertaining, featuring an open-concept layout with a spacious island, pantry, and elegant high-end finishes. The living room is a true showstopper, with soaring 10ft ceilings and an abundance of natural light that creates a warm, inviting atmosphere. Retreat to the generous primary suite complete with a walk-in closet and spa-like 4-piece ensuite. The fully finished basement offers versatile living space, with a large family room and additional bedrooms or home office options to fit your lifestyle. (id:52143)
Property Details
| MLS® Number | 25019001 |
| Property Type | Single Family |
| Features | Cul-de-sac, Double Width Or More Driveway, Concrete Driveway, Front Driveway |
Building
| Bathroom Total | 3 |
| Bedrooms Above Ground | 2 |
| Bedrooms Below Ground | 3 |
| Bedrooms Total | 5 |
| Appliances | Dishwasher, Dryer, Microwave Range Hood Combo, Refrigerator, Stove, Washer |
| Architectural Style | Ranch |
| Constructed Date | 2021 |
| Construction Style Attachment | Attached |
| Cooling Type | Central Air Conditioning |
| Exterior Finish | Aluminum/vinyl, Stone |
| Fireplace Fuel | Gas |
| Fireplace Present | Yes |
| Fireplace Type | Insert |
| Flooring Type | Carpeted, Ceramic/porcelain, Laminate, Cushion/lino/vinyl |
| Foundation Type | Concrete |
| Heating Fuel | Natural Gas |
| Heating Type | Forced Air, Furnace, Heat Recovery Ventilation (hrv) |
| Stories Total | 1 |
| Size Interior | 1485 Sqft |
| Total Finished Area | 1485 Sqft |
| Type | Row / Townhouse |
Parking
| Garage | |
| Inside Entry |
Land
| Acreage | No |
| Fence Type | Fence |
| Size Irregular | 11.58 X Irreg |
| Size Total Text | 11.58 X Irreg |
| Zoning Description | Rd3.3 |
Rooms
| Level | Type | Length | Width | Dimensions |
|---|---|---|---|---|
| Lower Level | 3pc Bathroom | Measurements not available | ||
| Lower Level | Storage | Measurements not available | ||
| Lower Level | Office | Measurements not available | ||
| Lower Level | Bedroom | Measurements not available | ||
| Lower Level | Bedroom | Measurements not available | ||
| Lower Level | Family Room | Measurements not available | ||
| Main Level | 4pc Bathroom | Measurements not available | ||
| Main Level | 4pc Ensuite Bath | Measurements not available | ||
| Main Level | Laundry Room | Measurements not available | ||
| Main Level | Bedroom | Measurements not available | ||
| Main Level | Primary Bedroom | Measurements not available | ||
| Main Level | Living Room | Measurements not available | ||
| Main Level | Kitchen | Measurements not available | ||
| Main Level | Dining Room | Measurements not available | ||
| Main Level | Foyer | Measurements not available |
https://www.realtor.ca/real-estate/28660353/1988-ethan-court-windsor
Interested?
Contact us for more information







































