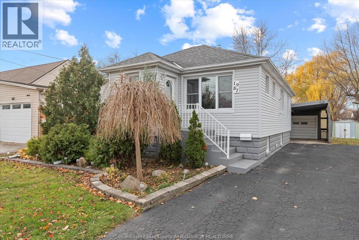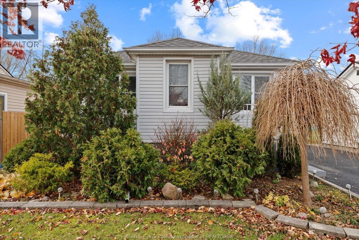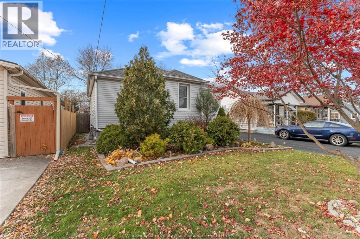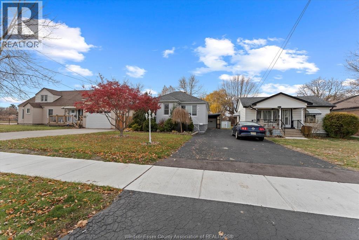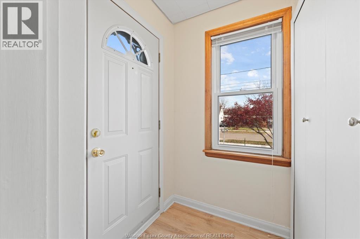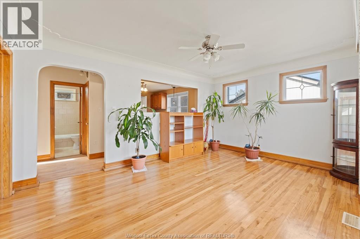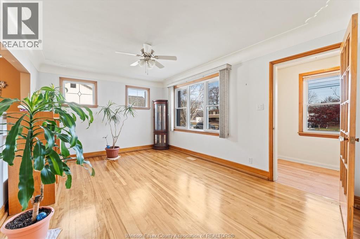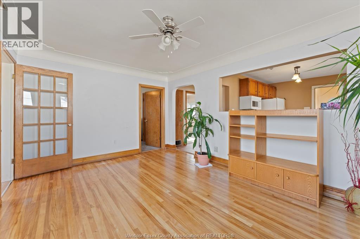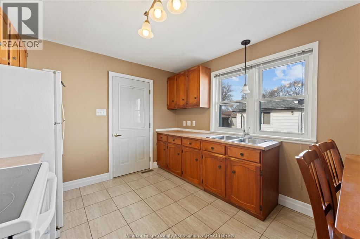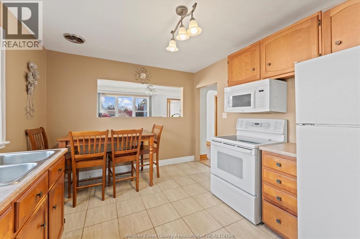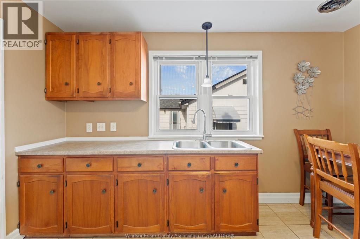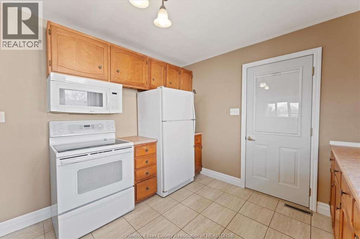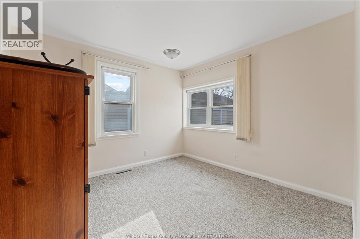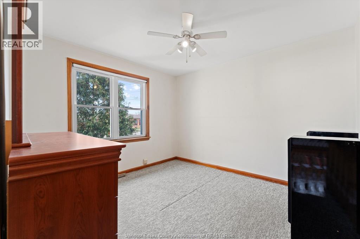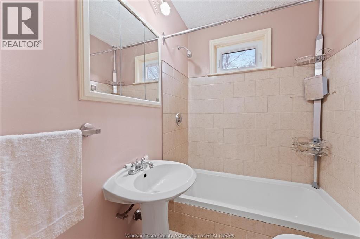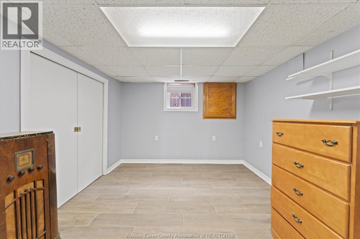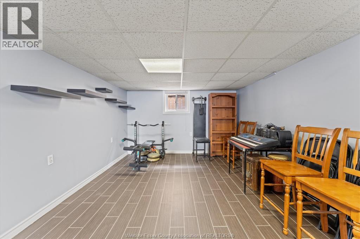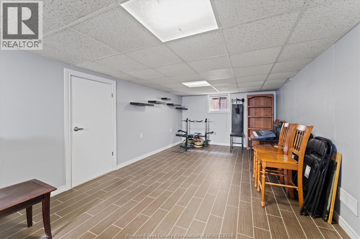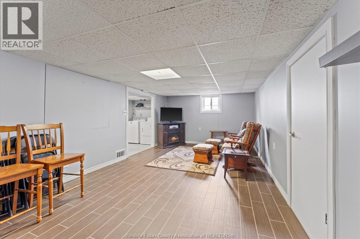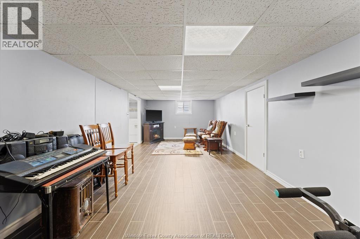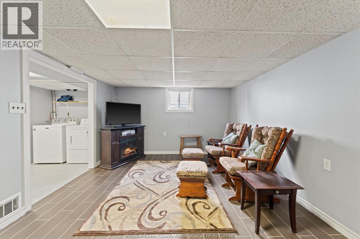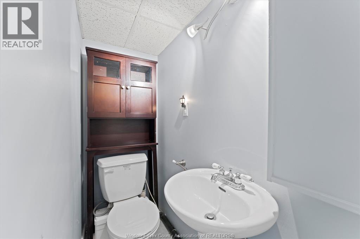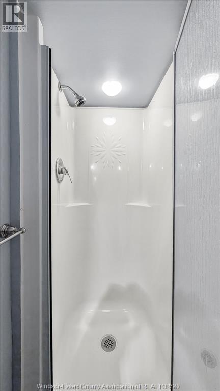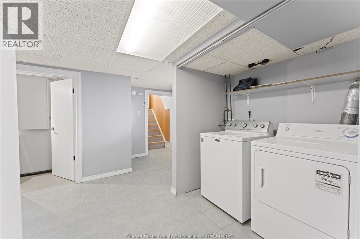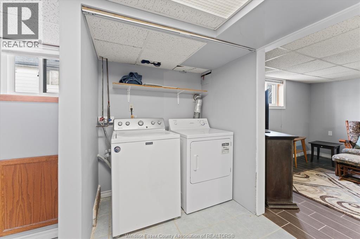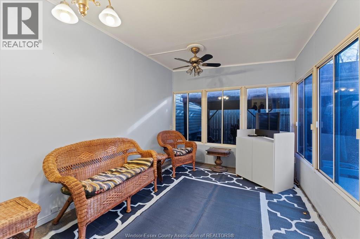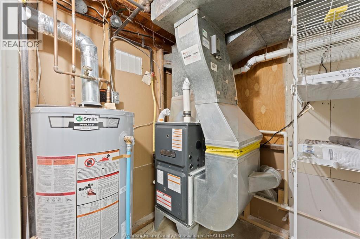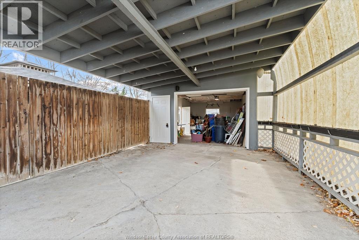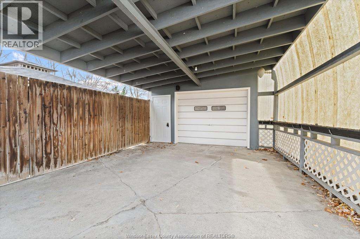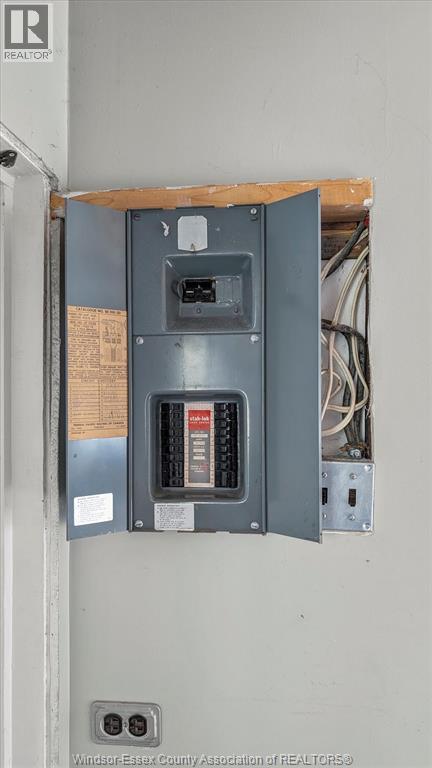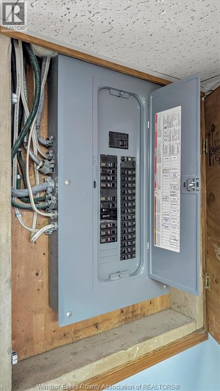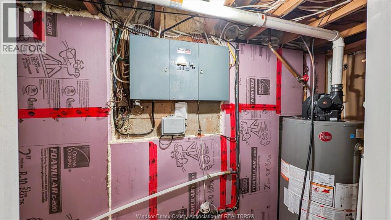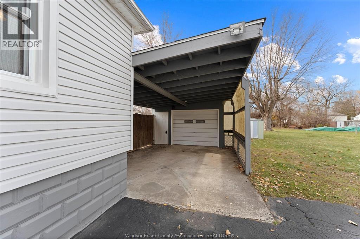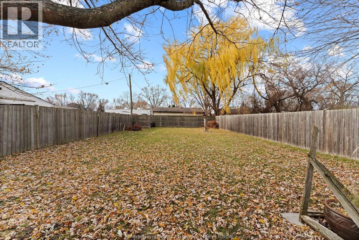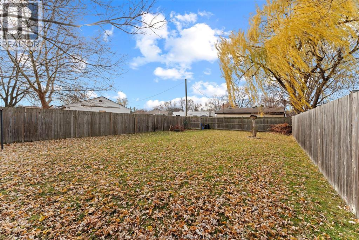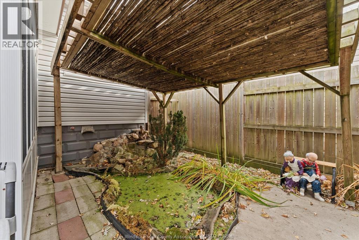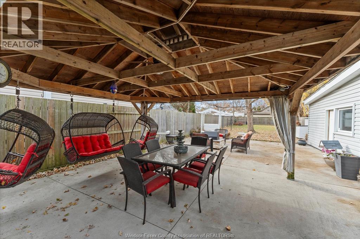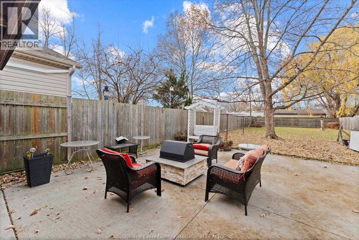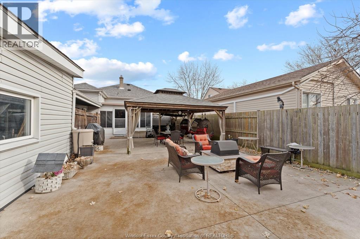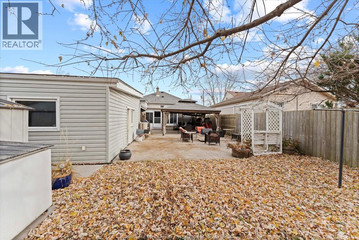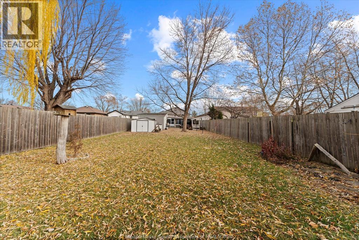3 Bedroom
2 Bathroom
Bungalow, Raised Ranch
Central Air Conditioning
Forced Air, Furnace
Landscaped
$399,000
Located in a quiet, friendly neighbourhood, this beautifully maintained and affordable home offers numerous updates since 2013 Vinyl windows, soffits, vinyl siding, plumbing, electrical, cement patios, The property boasts a deep lot w/ exceptional outdoor features such as a large patio covered w/wood gazebo, outdoor gas fireplace, privacy fence, 2 storage sheds mature trees, pond, & sunny sunroom—perfect for relaxing. Inside, you'll find a spacious eat-in kitchen, a generous family room, updated bathroom. The home includes two comfortable bedrooms w/ fully finished basement with potential for a mother-in-law suite, featuring an additional bedroom, 3 piece bath, laundry area, storage, and a family room. Additional features 1.5-car garage, carport, sheds, and a long driveway. Don’t miss the opportunity to see this charming home—call today for more details. (id:52143)
Property Details
|
MLS® Number
|
25030565 |
|
Property Type
|
Single Family |
|
Features
|
Paved Driveway, Front Driveway, Side Driveway |
Building
|
Bathroom Total
|
2 |
|
Bedrooms Above Ground
|
2 |
|
Bedrooms Below Ground
|
1 |
|
Bedrooms Total
|
3 |
|
Appliances
|
Dryer, Stove, Washer, Two Refrigerators |
|
Architectural Style
|
Bungalow, Raised Ranch |
|
Constructed Date
|
1953 |
|
Construction Style Attachment
|
Detached |
|
Cooling Type
|
Central Air Conditioning |
|
Exterior Finish
|
Aluminum/vinyl |
|
Flooring Type
|
Carpet Over Hardwood, Ceramic/porcelain, Hardwood |
|
Foundation Type
|
Block |
|
Heating Fuel
|
Natural Gas |
|
Heating Type
|
Forced Air, Furnace |
|
Stories Total
|
1 |
|
Type
|
House |
Parking
Land
|
Acreage
|
No |
|
Fence Type
|
Fence |
|
Landscape Features
|
Landscaped |
|
Size Irregular
|
40.15 X 198.76 Ft |
|
Size Total Text
|
40.15 X 198.76 Ft |
|
Zoning Description
|
Rd1.2 |
Rooms
| Level |
Type |
Length |
Width |
Dimensions |
|
Lower Level |
3pc Bathroom |
|
|
Measurements not available |
|
Lower Level |
Bedroom |
|
|
Measurements not available |
|
Lower Level |
Storage |
|
|
Measurements not available |
|
Lower Level |
Utility Room |
|
|
Measurements not available |
|
Lower Level |
Recreation Room |
|
|
Measurements not available |
|
Lower Level |
Laundry Room |
|
|
Measurements not available |
|
Main Level |
4pc Bathroom |
|
|
Measurements not available |
|
Main Level |
Sunroom |
|
|
Measurements not available |
|
Main Level |
Bedroom |
|
|
Measurements not available |
|
Main Level |
Primary Bedroom |
|
|
Measurements not available |
|
Main Level |
Kitchen/dining Room |
|
|
Measurements not available |
|
Main Level |
Living Room |
|
|
Measurements not available |
|
Main Level |
Foyer |
|
|
Measurements not available |
https://www.realtor.ca/real-estate/29135829/1987-balfour-boulevard-windsor

