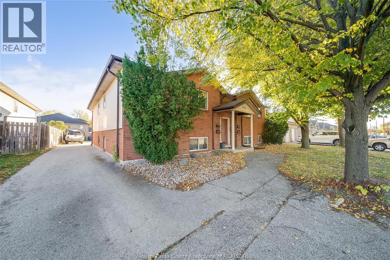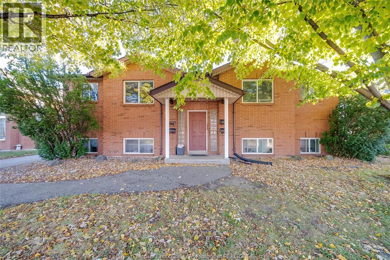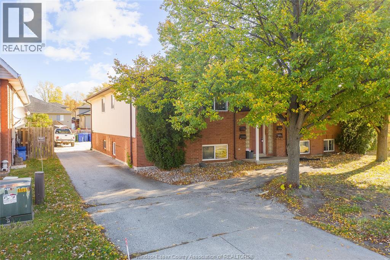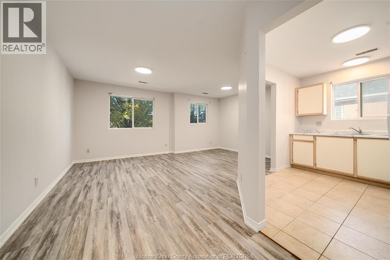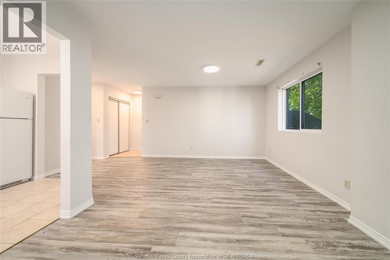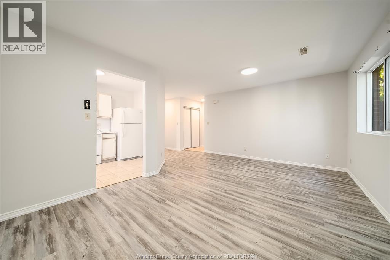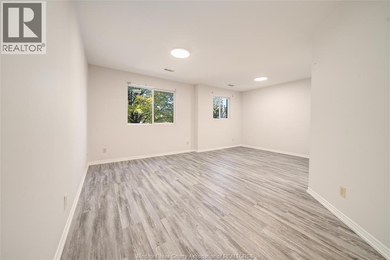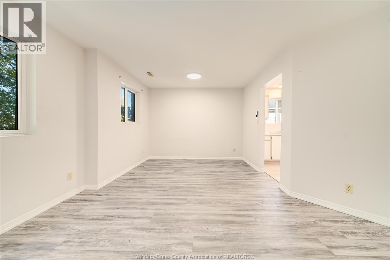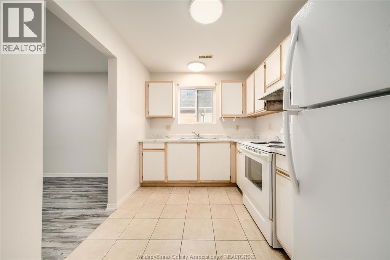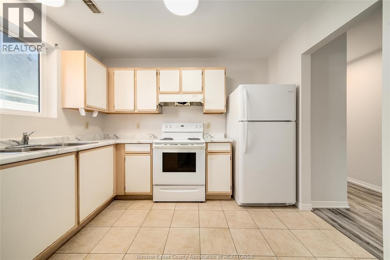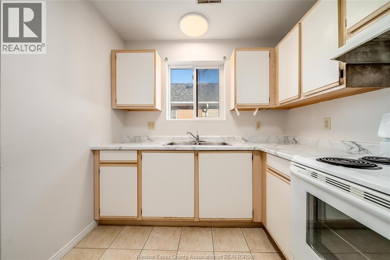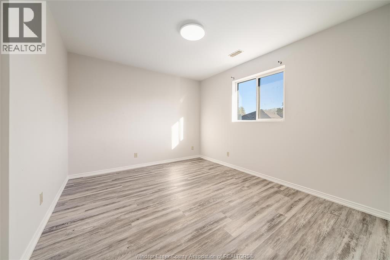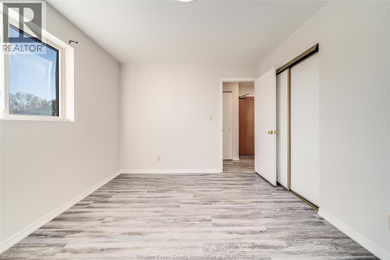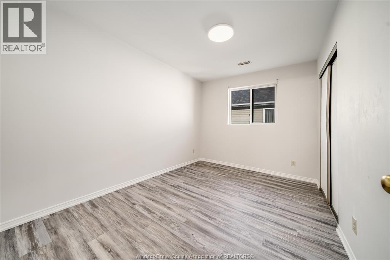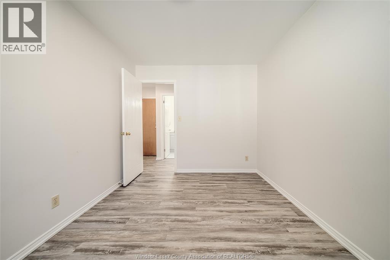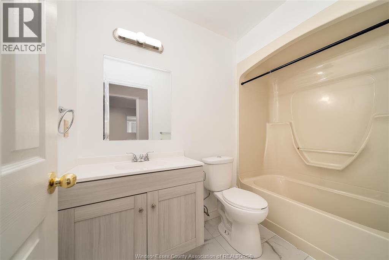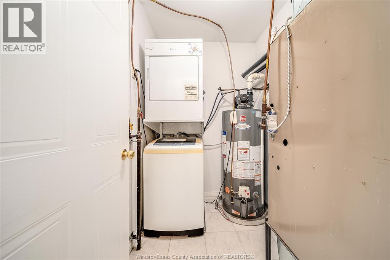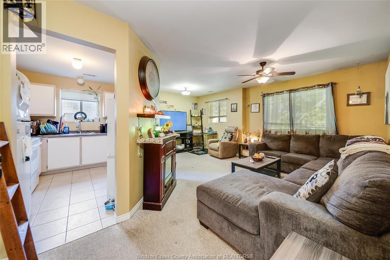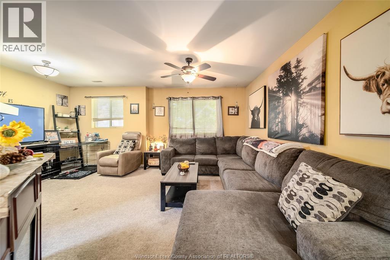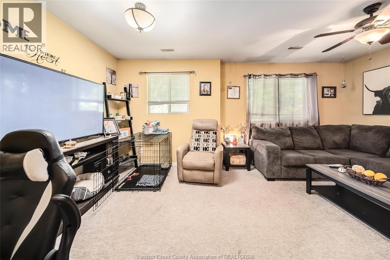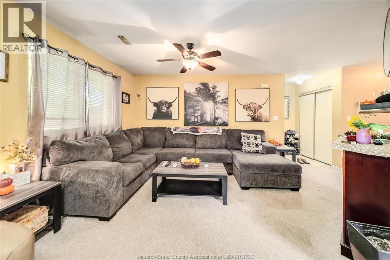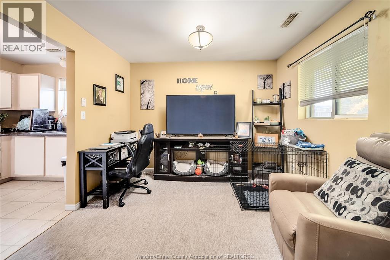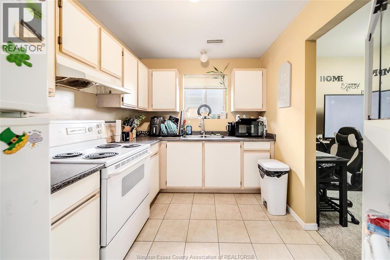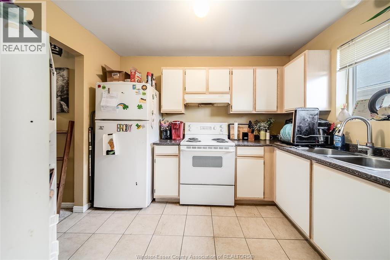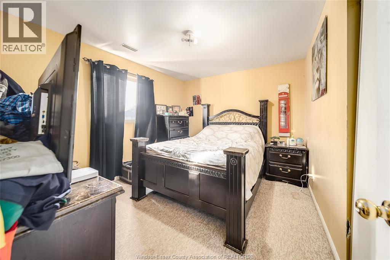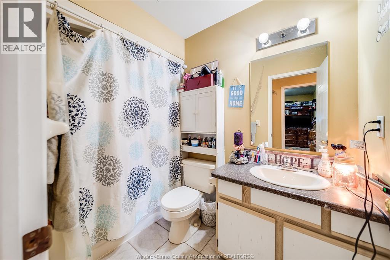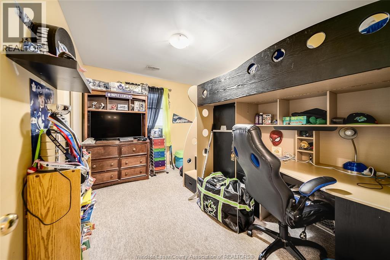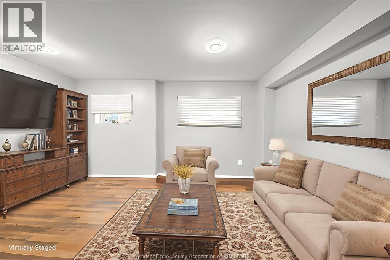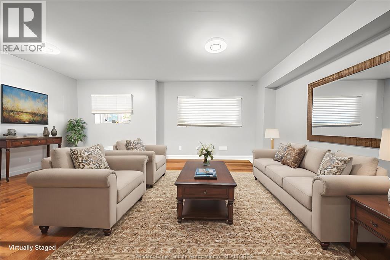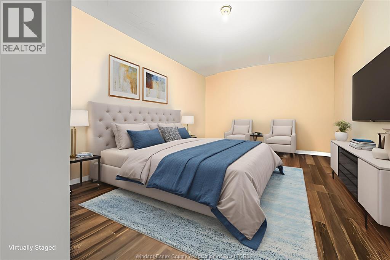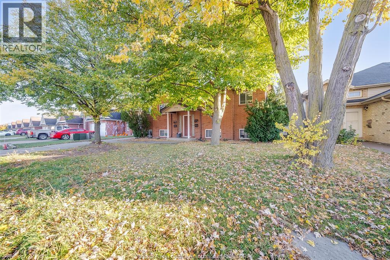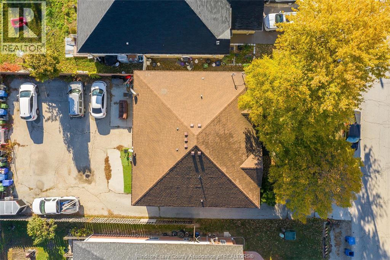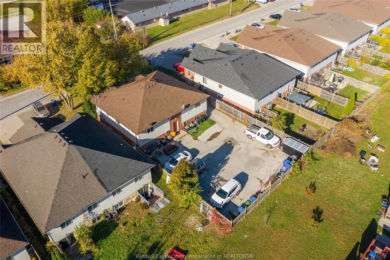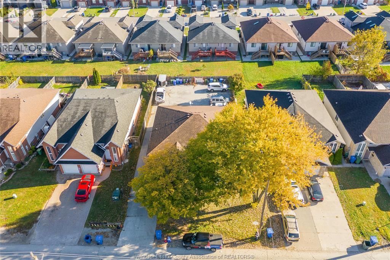8 Bedroom
4 Bathroom
Other
Central Air Conditioning
Forced Air, Furnace
$1,099,900
Welcome to 1970 Daytona Avenue, an exceptional opportunity to own a beautifully upgraded detached fourplex in one of Windsor’s most desirable and high-demand neighborhoods. This impressive and meticulously maintained property features four spacious, self-contained 2-bedroom, 1-bath units, each designed for modern living with bright open layouts, stylish finishes, full kitchens equipped with appliances, and convenient in-unit laundry. Offering a turnkey investment, the property blends comfort, functionality, and long-term stability, making it a perfect addition to any investor’s portfolio. The home is complemented by a fully fenced yard, ample rear parking, and thoughtfully updated interiors that include modern flooring, large windows, and an abundance of natural light throughout. Ideally situated near top-rated schools, Vincent Massey Secondary, Northwood Public, St. Clair College, and the University of Windsor, as well as nearby parks, shopping, and transit, this prime location attracts a steady mix of families, professionals, and students, ensuring consistent rental demand. Immediate possession is available, offering investors the flexibility to occupy, lease, or expand on future value-add potential.Don’t miss this rare chance to acquire a centrally located, income-generating property in one of Windsor’s strongest and fastest-growing rental markets. A truly remarkable investment with outstanding cash-flow potential, long-term appreciation, and minimal upkeep—contact us today for full details or to schedule your private viewing! (id:52143)
Property Details
|
MLS® Number
|
25027213 |
|
Property Type
|
Single Family |
|
Features
|
Paved Driveway, Rear Driveway |
Building
|
Bathroom Total
|
4 |
|
Bedrooms Above Ground
|
8 |
|
Bedrooms Total
|
8 |
|
Appliances
|
Dishwasher, Dryer, Refrigerator, Stove, Washer, Two Stoves, Two Refrigerators |
|
Architectural Style
|
Other |
|
Construction Style Attachment
|
Detached |
|
Cooling Type
|
Central Air Conditioning |
|
Exterior Finish
|
Aluminum/vinyl, Brick |
|
Flooring Type
|
Carpeted, Ceramic/porcelain, Hardwood, Cushion/lino/vinyl |
|
Foundation Type
|
Concrete |
|
Heating Fuel
|
Natural Gas |
|
Heating Type
|
Forced Air, Furnace |
Parking
Land
|
Acreage
|
No |
|
Size Irregular
|
60.24 X 115.71 Ft / 0.16 Ac |
|
Size Total Text
|
60.24 X 115.71 Ft / 0.16 Ac |
|
Zoning Description
|
Rd 2.2 |
Rooms
| Level |
Type |
Length |
Width |
Dimensions |
|
Second Level |
3pc Bathroom |
|
|
Measurements not available |
|
Second Level |
3pc Bathroom |
|
|
Measurements not available |
|
Second Level |
Laundry Room |
|
|
Measurements not available |
|
Second Level |
Bedroom |
|
|
Measurements not available |
|
Second Level |
Bedroom |
|
|
Measurements not available |
|
Second Level |
Dining Room |
|
|
Measurements not available |
|
Second Level |
Kitchen |
|
|
Measurements not available |
|
Second Level |
Living Room |
|
|
Measurements not available |
|
Second Level |
Laundry Room |
|
|
Measurements not available |
|
Second Level |
Bedroom |
|
|
Measurements not available |
|
Second Level |
Bedroom |
|
|
Measurements not available |
|
Second Level |
Dining Room |
|
|
Measurements not available |
|
Second Level |
Living Room |
|
|
Measurements not available |
|
Lower Level |
3pc Bathroom |
|
|
Measurements not available |
|
Lower Level |
3pc Bathroom |
|
|
Measurements not available |
|
Lower Level |
Bedroom |
|
|
Measurements not available |
|
Lower Level |
Living Room |
|
|
Measurements not available |
|
Lower Level |
Kitchen |
|
|
Measurements not available |
|
Lower Level |
Dining Room |
|
|
Measurements not available |
https://www.realtor.ca/real-estate/29052097/1970-daytona-windsor

