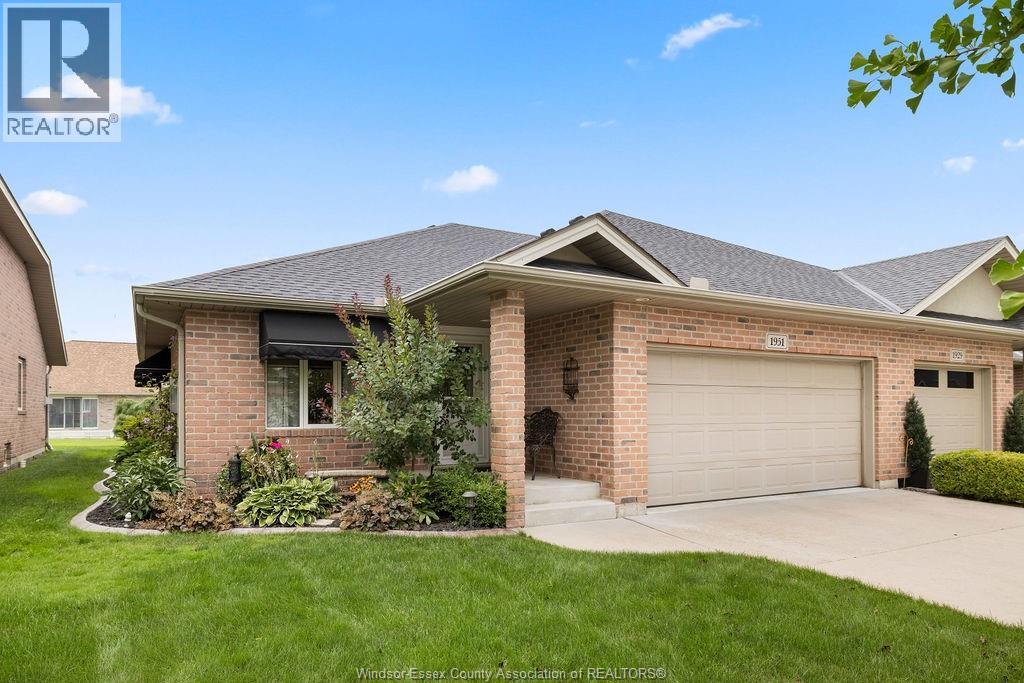1951 Venetian Windsor, Ontario N8P 2A1
$589,900Maintenance, Exterior Maintenance
$70 Monthly
Maintenance, Exterior Maintenance
$70 MonthlyNice End unit, 2 Car Garage Brick Townhome with Finished Lower (3 baths), Plus a Very Private XL 24x16.5 Beautiful rear Custom Clothe Awning Covered, concrete-Epoxy coated patio, with Screened panels & Privacy Shades, great for relaxing & Entertaining. X-Wide Open Great rm (All Hardwood/tile) with vaulted ceiling & pot-lites. Nice Custom Maple kitchen with moveable breakfast bar island, all appliances, in addition to a Rare, Massive Side Dining area that can hold any dinning set! Super Cozy Family rm with Wide Plank Hardwoods & a Bold Beautiful custom Wood Fireplace Mantle with built-in shelves. Large Master bedrm can easily hold a King bed set with private Ensuite & walkin closet. 2nd bedrm with 2nd full bath & main floor laundry with washer/dryer. Includes C/vac & all attachments, 3 custom ceiling fans, all window coverings, rods & Drapes. Lower is professionally finished an X-Wide Open Concept & very Spacious Games rm, 3rd bedrm, large 3rd bath(has rough-in for future shower or tub), a storage/suitcase rm, and utility/furnace rm. Garage is drywalled & painted. Nicely landscape with custom Decorative Concrete Edging, set off nicely with matching front & side Clothe window Awnings & Covered Front Porch. Association fees of approx $70/month (sprinklers, grass, grass(fertilizing) & sprinkler maintenance, sprinkler water) (id:52143)
Property Details
| MLS® Number | 25020073 |
| Property Type | Single Family |
| Equipment Type | Other |
| Rental Equipment Type | Other |
Building
| Bathroom Total | 3 |
| Bedrooms Above Ground | 2 |
| Bedrooms Below Ground | 1 |
| Bedrooms Total | 3 |
| Cooling Type | Central Air Conditioning |
| Exterior Finish | Brick |
| Fireplace Fuel | Gas |
| Fireplace Present | Yes |
| Fireplace Type | Direct Vent |
| Flooring Type | Ceramic/porcelain, Hardwood |
| Foundation Type | Concrete |
| Half Bath Total | 1 |
| Heating Fuel | Natural Gas |
| Heating Type | Forced Air, Furnace |
| Type | Row / Townhouse |
Parking
| Garage | 4 |
Land
| Acreage | No |
| Landscape Features | Landscaped |
| Size Irregular | 39 X 118.50' |
| Size Total Text | 39 X 118.50' |
| Zoning Description | Res |
Rooms
| Level | Type | Length | Width | Dimensions |
|---|---|---|---|---|
| Lower Level | 2pc Bathroom | Measurements not available | ||
| Lower Level | Bedroom | Measurements not available | ||
| Lower Level | Family Room | Measurements not available | ||
| Lower Level | Storage | Measurements not available | ||
| Main Level | 3pc Ensuite Bath | Measurements not available | ||
| Main Level | 4pc Bathroom | Measurements not available | ||
| Main Level | Laundry Room | Measurements not available | ||
| Main Level | Bedroom | Measurements not available | ||
| Main Level | Primary Bedroom | Measurements not available | ||
| Main Level | Family Room/fireplace | Measurements not available | ||
| Main Level | Dining Room | Measurements not available | ||
| Main Level | Eating Area | Measurements not available | ||
| Main Level | Kitchen | Measurements not available | ||
| Main Level | Foyer | Measurements not available |
https://www.realtor.ca/real-estate/28703326/1951-venetian-windsor
Interested?
Contact us for more information


































