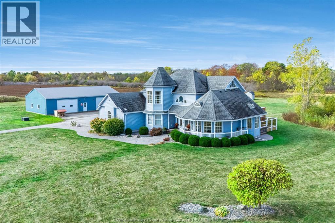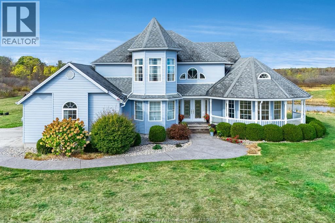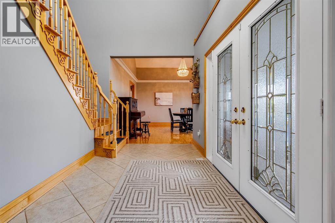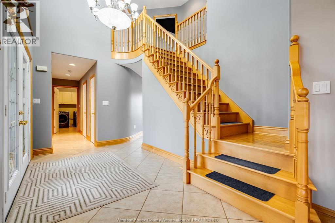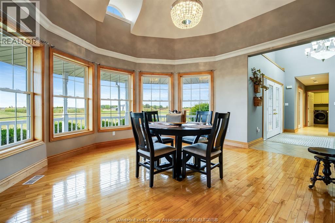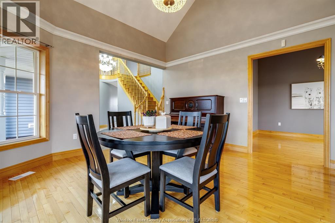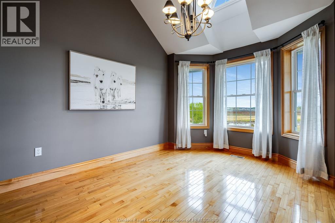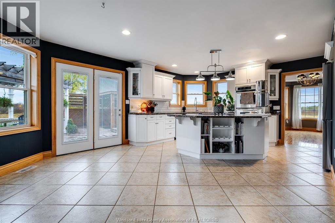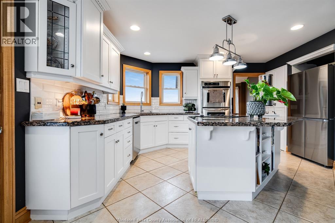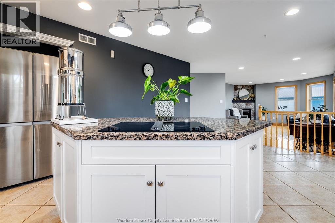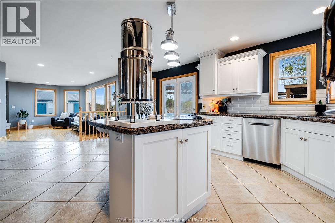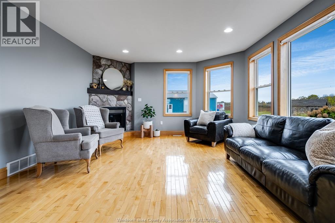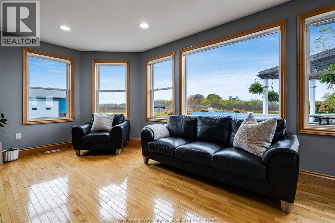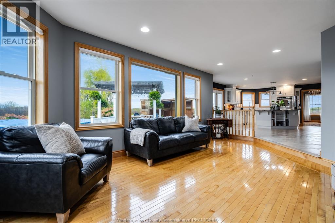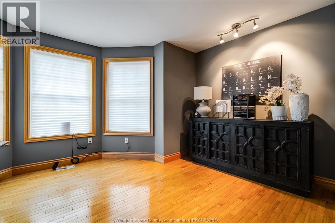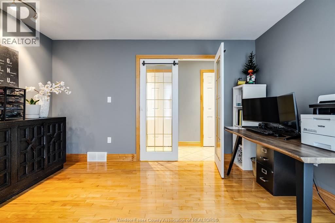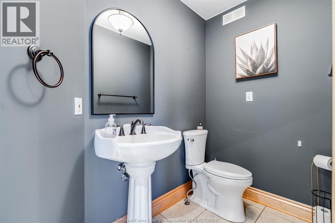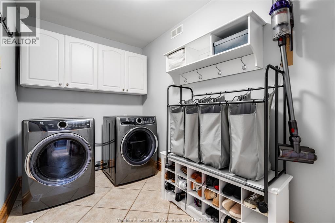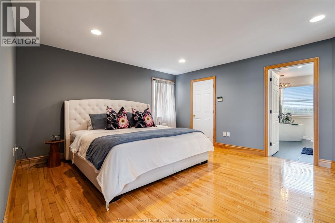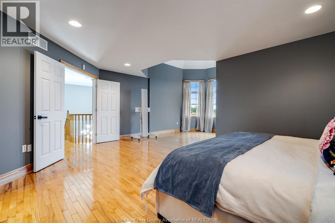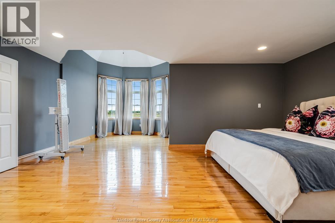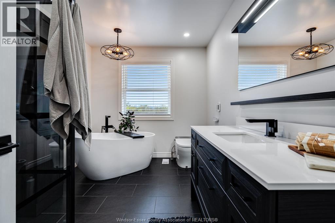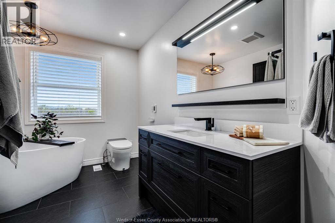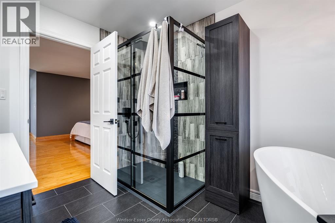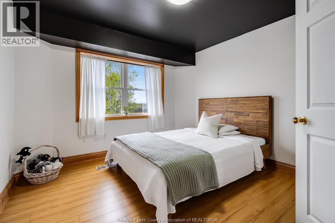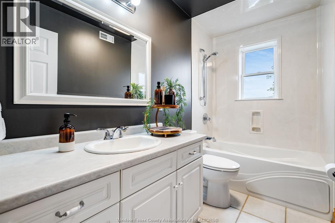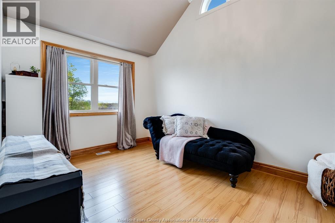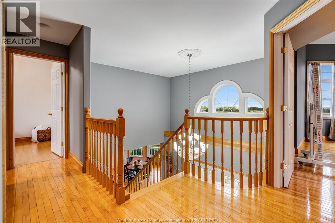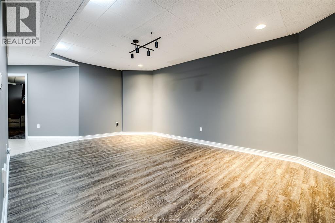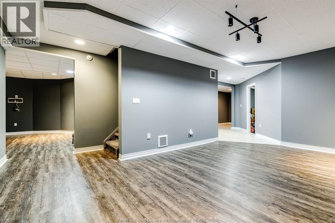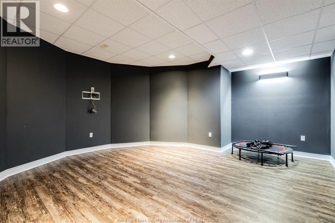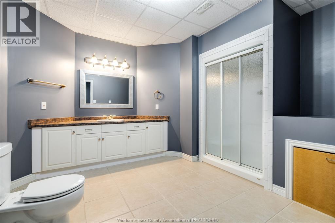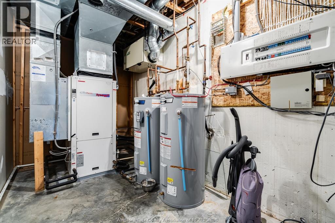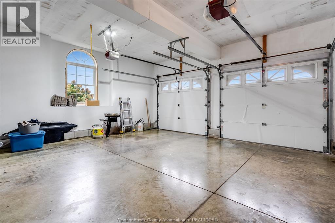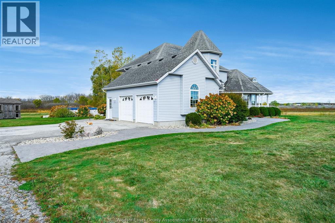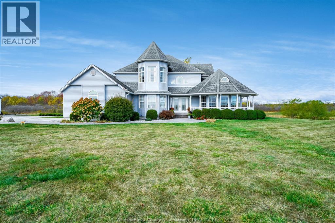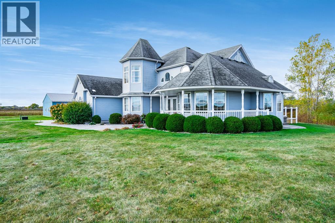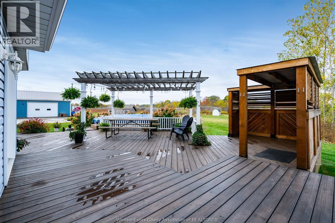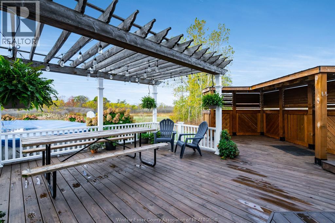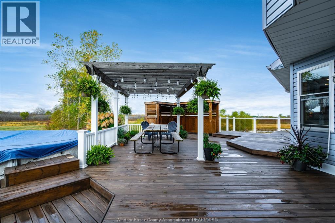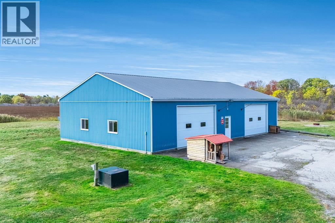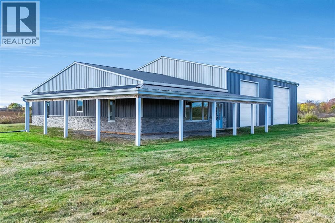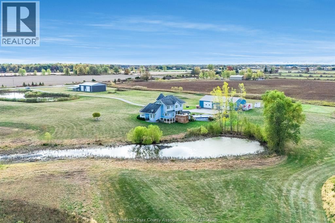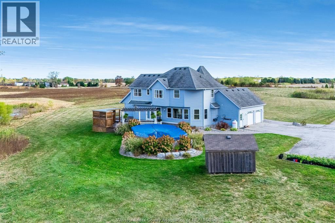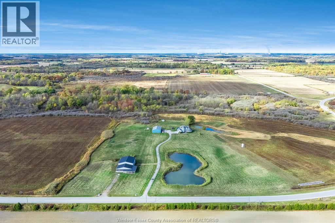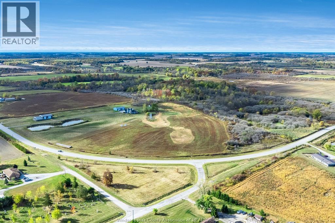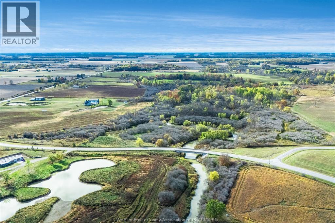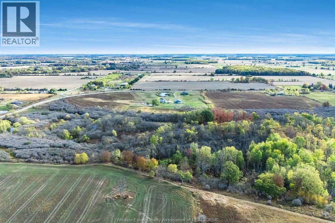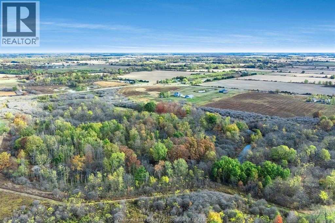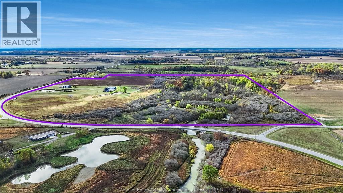1951 Bridgen Road St Clair, Ontario N0P 2R0
$2,099,000
Experience versatile living at 1951 Brigden Road, a charming 2-storey home on an impressive 95-acre estate blending nature and opportunity. The 4-bedroom, 3.5-bathroom interior is warm and welcoming, with large bedrooms and expansive areas designed for seamless entertaining. Enjoy 35 acres of wooded seclusion for hiking or wildlife viewing, plus 26 acres of workable farmland ready for your vision. Complementing the property are two exceptional detached workshops: a 40x60 insulated shop with in-floor heating for efficient workspaces, and a 48x88 powerhouse with a roughed-in in-law suite ready for buyer customization and personal touches. Call today for a private tour or ore information! Your dream estate awaits. (id:52143)
Property Details
| MLS® Number | 25026474 |
| Property Type | Single Family |
| Equipment Type | Propane Tank |
| Features | Ravine, Concrete Driveway, Gravel Driveway |
| Pool Type | Above Ground Pool |
| Rental Equipment Type | Propane Tank |
Building
| Bathroom Total | 4 |
| Bedrooms Above Ground | 3 |
| Bedrooms Below Ground | 1 |
| Bedrooms Total | 4 |
| Appliances | Cooktop, Dishwasher, Oven |
| Constructed Date | 2002 |
| Construction Style Attachment | Detached |
| Cooling Type | Heat Pump |
| Exterior Finish | Aluminum/vinyl |
| Flooring Type | Ceramic/porcelain, Hardwood, Laminate |
| Foundation Type | Concrete |
| Half Bath Total | 1 |
| Heating Fuel | Electric |
| Heating Type | Forced Air, Heat Pump |
| Stories Total | 2 |
| Type | House |
Parking
| Attached Garage | |
| Detached Garage | |
| Heated Garage |
Land
| Acreage | No |
| Sewer | Septic System |
| Size Irregular | 0 X Irreg / 93.393 Ac |
| Size Total Text | 0 X Irreg / 93.393 Ac |
| Zoning Description | Ag1 |
Rooms
| Level | Type | Length | Width | Dimensions |
|---|---|---|---|---|
| Second Level | 4pc Bathroom | Measurements not available | ||
| Second Level | 4pc Ensuite Bath | Measurements not available | ||
| Second Level | Primary Bedroom | Measurements not available | ||
| Second Level | Bedroom | Measurements not available | ||
| Second Level | Bedroom | Measurements not available | ||
| Second Level | Bedroom | Measurements not available | ||
| Basement | 3pc Bathroom | Measurements not available | ||
| Basement | Bedroom | Measurements not available | ||
| Basement | Recreation Room | Measurements not available | ||
| Main Level | Office | Measurements not available | ||
| Main Level | 2pc Bathroom | Measurements not available | ||
| Main Level | Laundry Room | Measurements not available | ||
| Main Level | Family Room | Measurements not available | ||
| Main Level | Kitchen | Measurements not available | ||
| Main Level | Dining Room | Measurements not available | ||
| Main Level | Living Room | Measurements not available |
https://www.realtor.ca/real-estate/29004208/1951-bridgen-road-st-clair
Interested?
Contact us for more information

