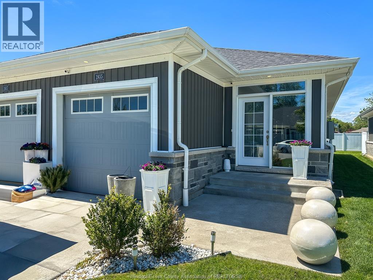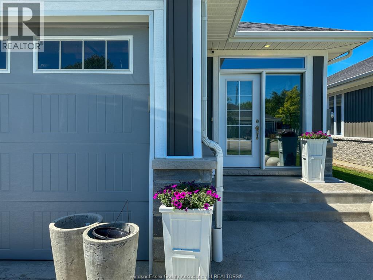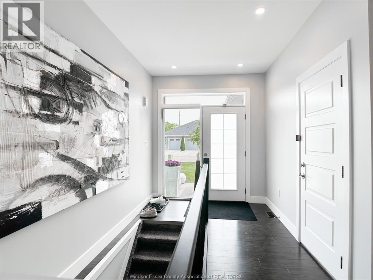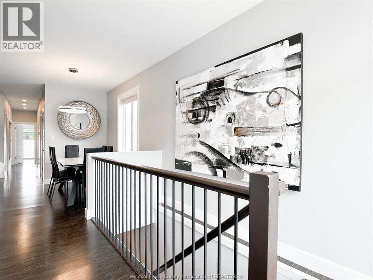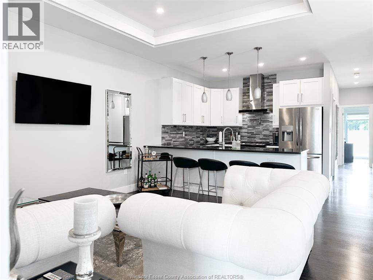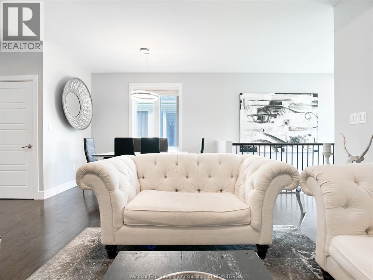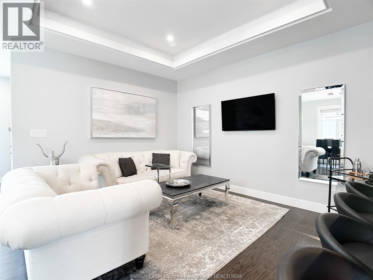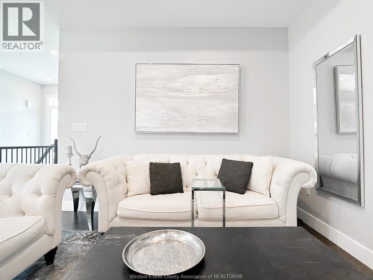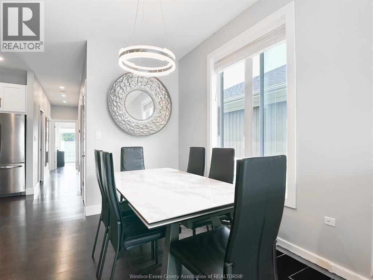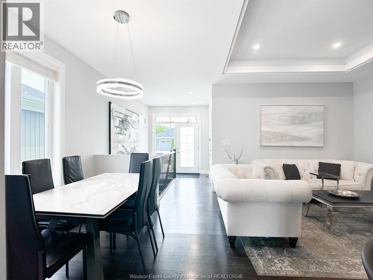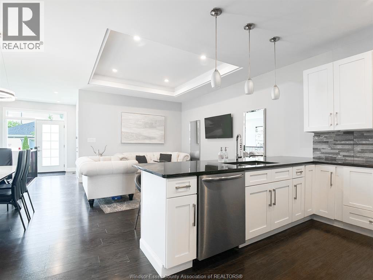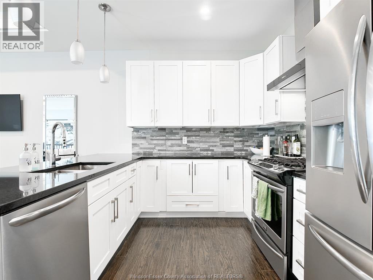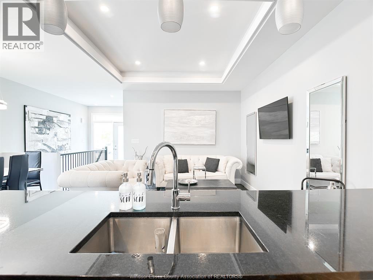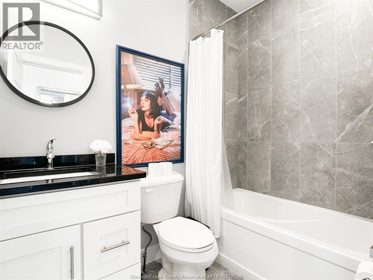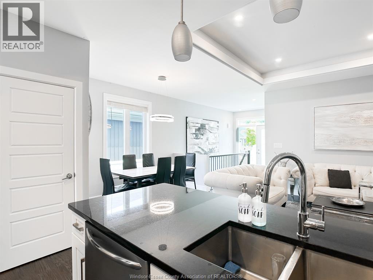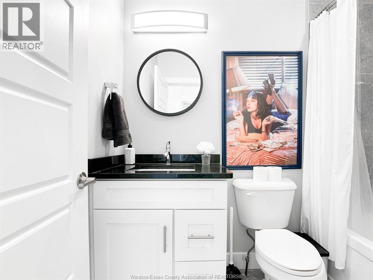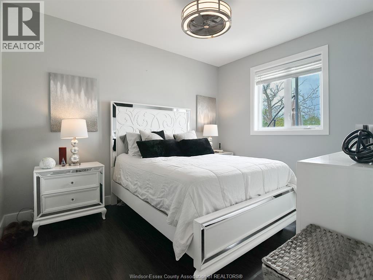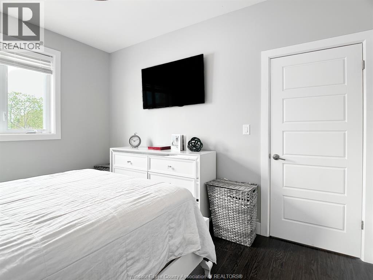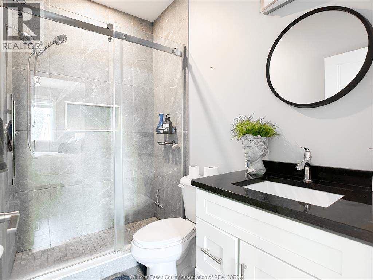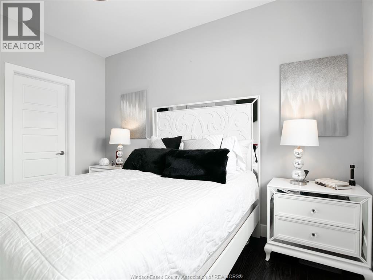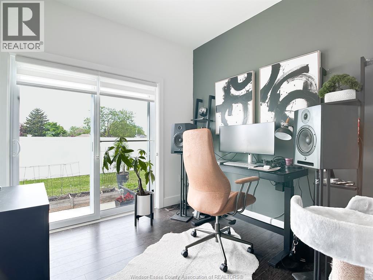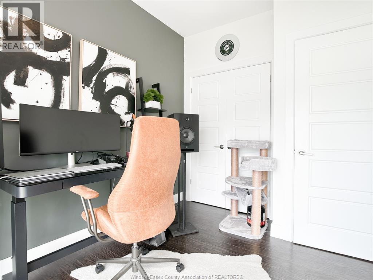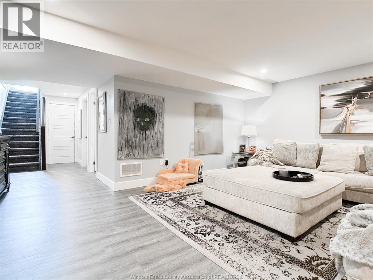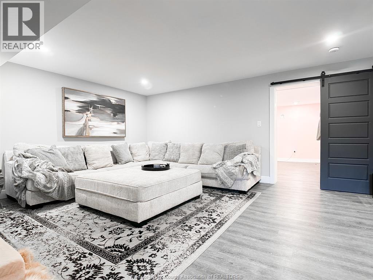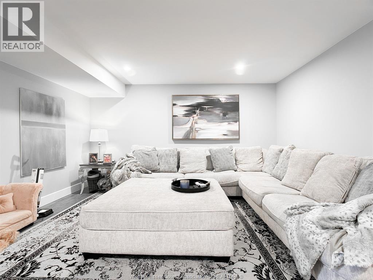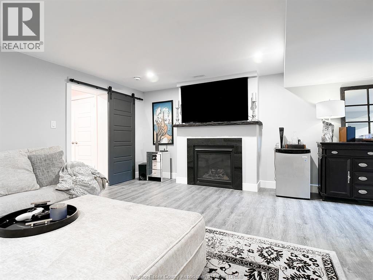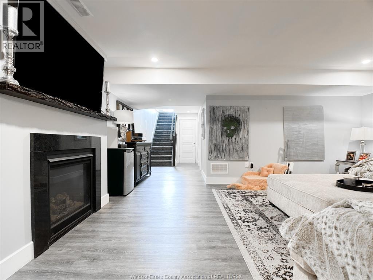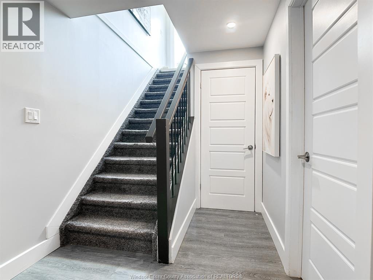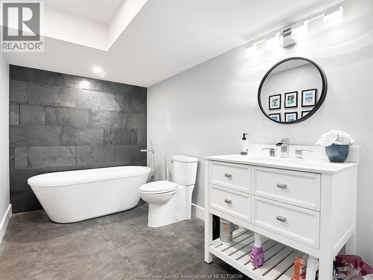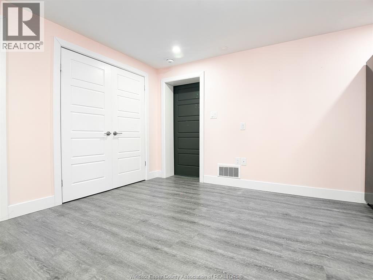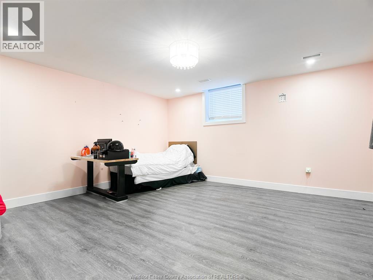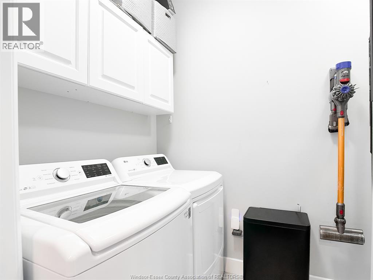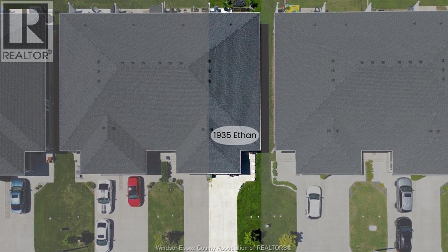1935 Ethan Windsor, Ontario N8T 1G1
$549,900
EXTREMELY WELL-MAINTAINED AND UPDATED TOWNHOME IN WINDSOR'S DESIRABLE EAST END. THIS TURNKEY PROPERTY FEATURES 2+1 BEDROOMS, 3 FULL BATHROOMS INCL. ENSUITE, AN OPEN-CONCEPT MAIN FLOOR, AND A SPACIOUS FINISHED BASEMENT COMPLETE WITH MODERN ACCENTS AND A COZY GAS FIREPLACE. ENJOY CONVENIENT FRONT DRIVEWAY PARKING, AN ATTACHED GARAGE, AND A PRIVATE REAR PATIO. LOCATED JUST STEPS FROM TRANSIT, RESTAURANTS, SHOPPING, SCHOOLS, AND MORE. THE CURRENT TENANT HAS TAKEN EXCEPTIONAL CARE OF THE HOME AND IS WILLING TO STAY, MAKING THIS A FANTASTIC OPPORTUNITY FOR INVESTORS OR OWNER-OCCUPIERS ALIKE. (id:52143)
Property Details
| MLS® Number | 25026686 |
| Property Type | Single Family |
| Features | Concrete Driveway, Front Driveway |
Building
| Bathroom Total | 3 |
| Bedrooms Above Ground | 3 |
| Bedrooms Total | 3 |
| Architectural Style | Ranch |
| Constructed Date | 2019 |
| Construction Style Attachment | Attached |
| Cooling Type | Central Air Conditioning |
| Exterior Finish | Aluminum/vinyl, Brick, Stone |
| Flooring Type | Ceramic/porcelain, Laminate |
| Foundation Type | Concrete |
| Heating Fuel | Natural Gas |
| Heating Type | Forced Air, Furnace |
| Stories Total | 1 |
| Type | Row / Townhouse |
Parking
| Attached Garage | |
| Garage | |
| Inside Entry |
Land
| Acreage | No |
| Size Irregular | 25.66 X 109.71 Ft |
| Size Total Text | 25.66 X 109.71 Ft |
| Zoning Description | Rd3.3 |
Rooms
| Level | Type | Length | Width | Dimensions |
|---|---|---|---|---|
| Basement | Utility Room | Measurements not available | ||
| Basement | 3pc Bathroom | Measurements not available | ||
| Basement | Family Room | Measurements not available | ||
| Basement | Bedroom | Measurements not available | ||
| Basement | Storage | Measurements not available | ||
| Main Level | 3pc Bathroom | Measurements not available | ||
| Main Level | 3pc Ensuite Bath | Measurements not available | ||
| Main Level | Primary Bedroom | Measurements not available | ||
| Main Level | Office | Measurements not available | ||
| Main Level | Laundry Room | Measurements not available | ||
| Main Level | Kitchen | Measurements not available | ||
| Main Level | Dining Room | Measurements not available | ||
| Main Level | Living Room | Measurements not available | ||
| Main Level | Foyer | Measurements not available |
https://www.realtor.ca/real-estate/29018056/1935-ethan-windsor
Interested?
Contact us for more information

