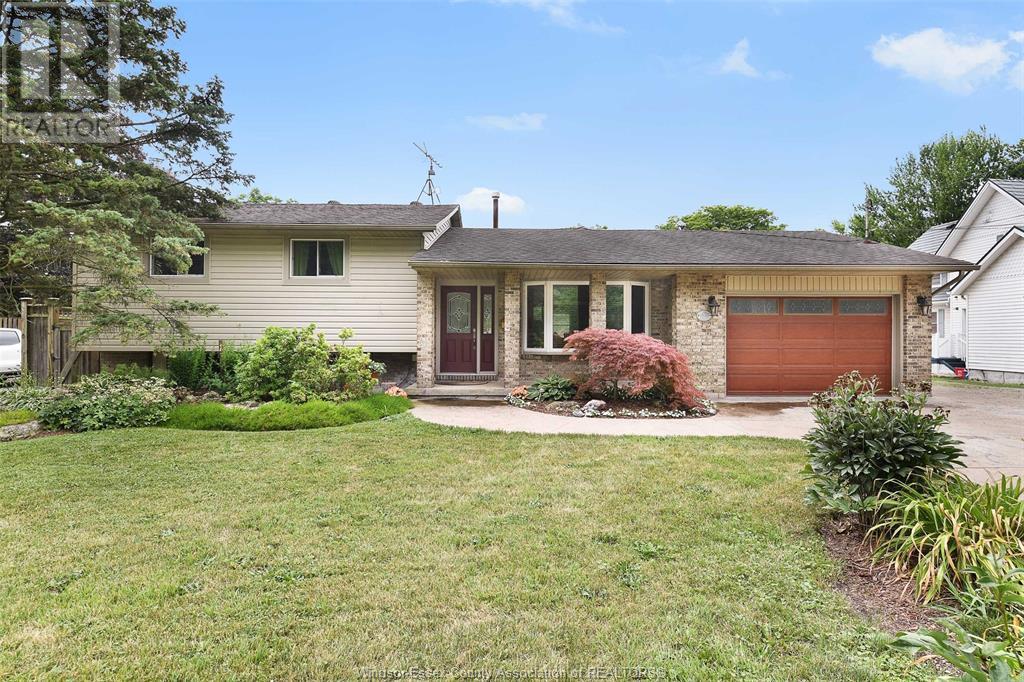1935 Canard Drive Lasalle, Ontario N9J 2S7
$699,900
Welcome to this beautifully maintained 4-level sidesplit situated on a large 70 x 152 ft lot in one of LaSalle’s most desirable, nature-filled neighbourhoods. Perfect for entertaining, this home features a heated 16 x 32 ft above-ground pool with a brand new liner (2025), a spacious stamped concrete patio with gas line for BBQ in outdoor kitchen, and three inviting living areas—one with a gas fireplace, another with a wood-burning fireplace. It o??ers five generously sized bedrooms, including a main-floor bedroom with heated floors, and two full bathrooms, one with in-bathroom laundry, heated floors, and a steam shower. The custom kitchen is equipped with granite countertops and ample cabinetry, ideal for everyday cooking and hosting. The lower level provides excellent storage and bonus living space, making this home a perfect blend of comfort, space, and style in a serene LaSalle setting. (id:52143)
Property Details
| MLS® Number | 25017499 |
| Property Type | Single Family |
| Features | Double Width Or More Driveway, Concrete Driveway, Finished Driveway, Front Driveway |
| Pool Features | Pool Equipment |
| Pool Type | Above Ground Pool |
Building
| Bathroom Total | 2 |
| Bedrooms Above Ground | 4 |
| Bedrooms Below Ground | 1 |
| Bedrooms Total | 5 |
| Appliances | Dishwasher, Dryer, Microwave Range Hood Combo, Refrigerator, Stove, Washer |
| Architectural Style | 4 Level |
| Constructed Date | 1978 |
| Construction Style Attachment | Detached |
| Construction Style Split Level | Sidesplit |
| Cooling Type | Central Air Conditioning |
| Exterior Finish | Aluminum/vinyl, Brick |
| Fireplace Fuel | Wood,gas |
| Fireplace Present | Yes |
| Fireplace Type | Conventional,free Standing Metal |
| Flooring Type | Carpeted, Ceramic/porcelain, Cork, Hardwood |
| Foundation Type | Block |
| Heating Fuel | Natural Gas |
| Heating Type | Forced Air, Furnace |
Parking
| Attached Garage | |
| Garage | |
| Inside Entry |
Land
| Acreage | No |
| Fence Type | Fence |
| Landscape Features | Landscaped |
| Sewer | Septic System |
| Size Irregular | 70.29 X 152.62 / 0.246 Ac |
| Size Total Text | 70.29 X 152.62 / 0.246 Ac |
| Zoning Description | Res |
Rooms
| Level | Type | Length | Width | Dimensions |
|---|---|---|---|---|
| Second Level | 4pc Bathroom | Measurements not available | ||
| Second Level | Bedroom | Measurements not available | ||
| Second Level | Bedroom | Measurements not available | ||
| Second Level | Primary Bedroom | Measurements not available | ||
| Third Level | Hobby Room | Measurements not available | ||
| Third Level | Bedroom | Measurements not available | ||
| Third Level | Family Room/fireplace | Measurements not available | ||
| Fourth Level | Utility Room | Measurements not available | ||
| Fourth Level | Games Room | Measurements not available | ||
| Main Level | 3pc Bathroom | Measurements not available | ||
| Main Level | Laundry Room | Measurements not available | ||
| Main Level | Bedroom | Measurements not available | ||
| Main Level | Family Room/fireplace | Measurements not available | ||
| Main Level | Dining Room | Measurements not available | ||
| Main Level | Kitchen | Measurements not available | ||
| Main Level | Living Room | Measurements not available | ||
| Main Level | Foyer | Measurements not available |
https://www.realtor.ca/real-estate/28586947/1935-canard-drive-lasalle
Interested?
Contact us for more information









































