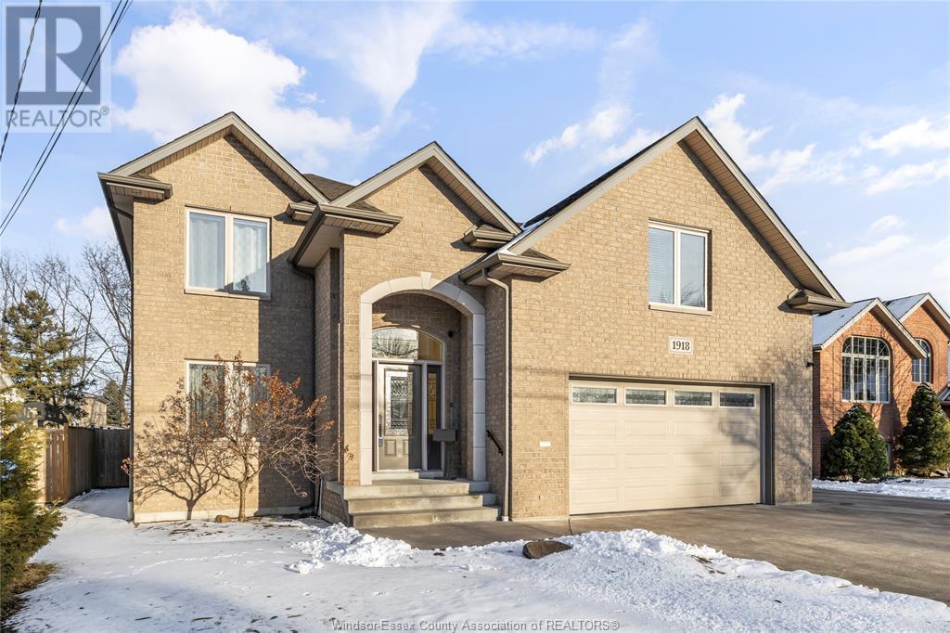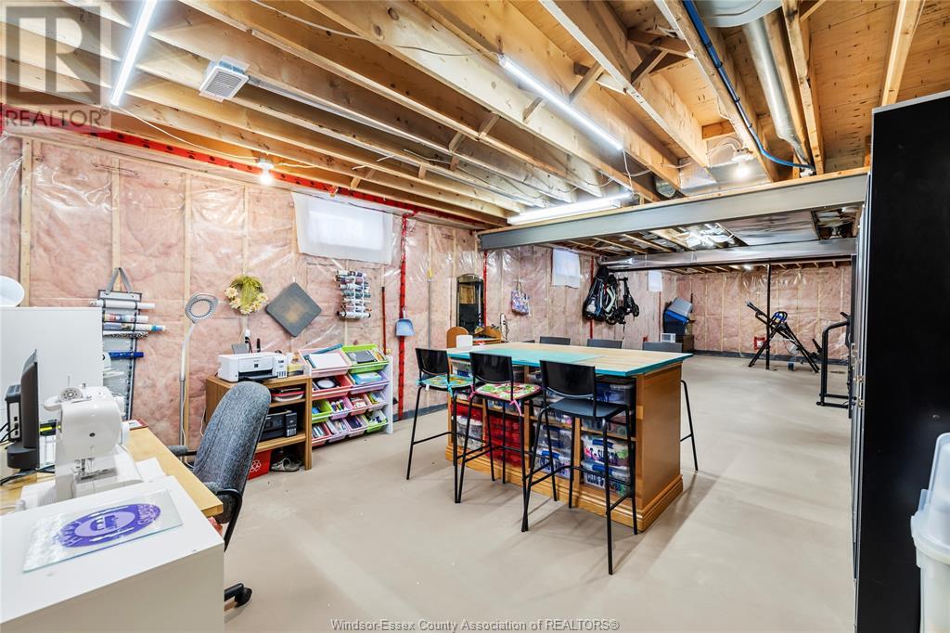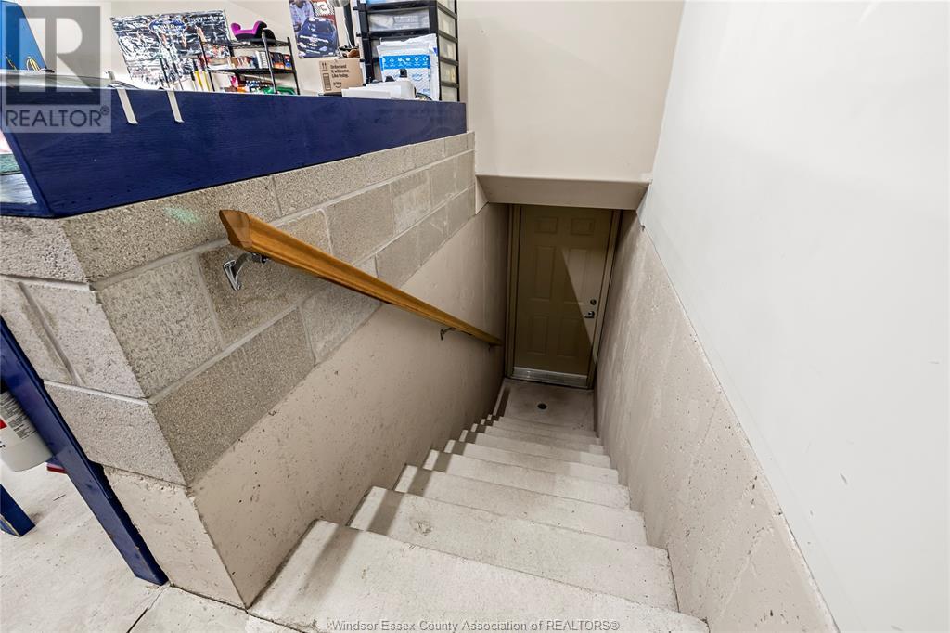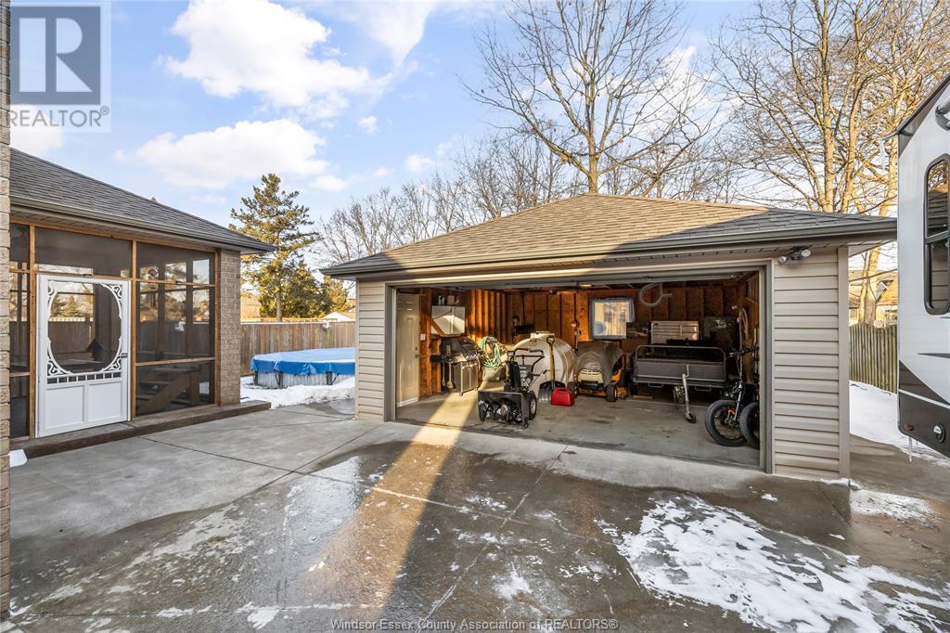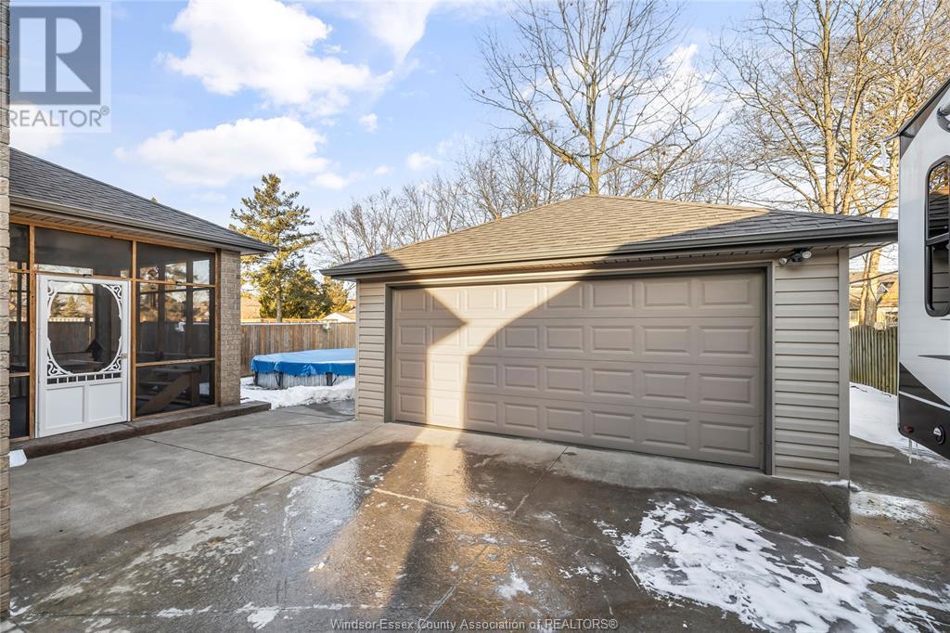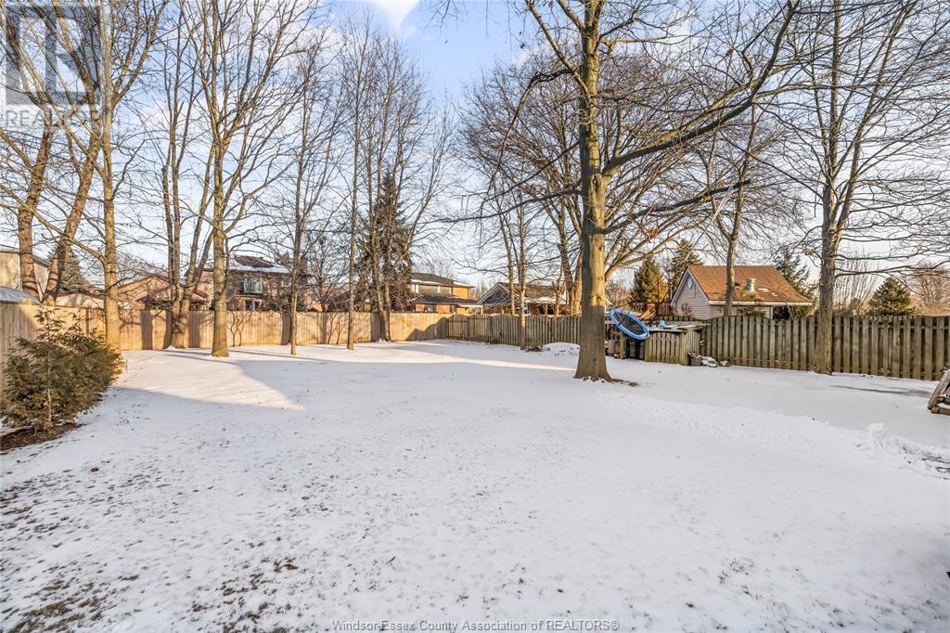4 Bedroom
3 Bathroom
Fireplace
Above Ground Pool
Central Air Conditioning
Forced Air, Furnace, Heat Recovery Ventilation (Hrv)
Landscaped
$949,900
Immaculate! 15yr New 2sty, 60x209 (.29 Ac Lot), a 2nd 20x22 Detached 2car Gar, Attached Heated 2car Gar is 33'Deep, Grade Entrance to High/Dry wired basement+r-in 4th Bath, Triple Wide X-Deep drive & XL rear/side concrete Stage/Park Area has Designated Sewer Outlet for Trailer Enthusiasts +Cover patio+More!!! Real H/wood & Tile(no carpet), Granite S/S cust-Kit: Pantry cabs, Tile b/splash, Cove lites, b/fast bar, Open XL din&fam rm, gas f/p /media center. Powder bath, 2nd side entry &Beautiful Cover Front Entry. Gorg H/wood Stairs to upr 4brms(H/wood), 2baths & Priceless 2nd Flr Laundry! XL Master: 2walkins & Ensuite:Soak Tub+a Full Shower. Steel beams=Open Bright basement, ready to finish. Bright XL 33x22 gar:2nd Elect-panel, Gas heat, floor drain&H/C water for carwash. 2 stage furn,40yr roof, sprinkler, All brick, Casement Windows, 6 wired Cameras, 2yr owned hwt. Patio dr to relax Screen patio, overlooks Incredible X-Deep Priv-Fence yd & kids will love the 2yr a/g Pool! All approx. (id:52143)
Property Details
|
MLS® Number
|
25002892 |
|
Property Type
|
Single Family |
|
Features
|
Double Width Or More Driveway, Concrete Driveway, Finished Driveway, Front Driveway |
|
Pool Features
|
Pool Equipment |
|
Pool Type
|
Above Ground Pool |
Building
|
Bathroom Total
|
3 |
|
Bedrooms Above Ground
|
4 |
|
Bedrooms Total
|
4 |
|
Appliances
|
Central Vacuum, Dishwasher, Dryer, Microwave Range Hood Combo, Refrigerator, Stove, Washer |
|
Constructed Date
|
2009 |
|
Construction Style Attachment
|
Detached |
|
Cooling Type
|
Central Air Conditioning |
|
Exterior Finish
|
Brick |
|
Fireplace Fuel
|
Gas |
|
Fireplace Present
|
Yes |
|
Fireplace Type
|
Direct Vent |
|
Flooring Type
|
Ceramic/porcelain, Hardwood |
|
Foundation Type
|
Concrete |
|
Half Bath Total
|
1 |
|
Heating Fuel
|
Natural Gas |
|
Heating Type
|
Forced Air, Furnace, Heat Recovery Ventilation (hrv) |
|
Stories Total
|
2 |
|
Type
|
House |
Parking
Land
|
Acreage
|
No |
|
Fence Type
|
Fence |
|
Landscape Features
|
Landscaped |
|
Size Irregular
|
60x209.08 |
|
Size Total Text
|
60x209.08 |
|
Zoning Description
|
Res |
Rooms
| Level |
Type |
Length |
Width |
Dimensions |
|
Second Level |
4pc Bathroom |
|
|
Measurements not available |
|
Second Level |
4pc Ensuite Bath |
|
|
Measurements not available |
|
Second Level |
Laundry Room |
|
|
Measurements not available |
|
Second Level |
Primary Bedroom |
|
|
Measurements not available |
|
Second Level |
Bedroom |
|
|
Measurements not available |
|
Second Level |
Bedroom |
|
|
Measurements not available |
|
Lower Level |
Utility Room |
|
|
Measurements not available |
|
Lower Level |
Storage |
|
|
Measurements not available |
|
Main Level |
2pc Bathroom |
|
|
Measurements not available |
|
Main Level |
Office |
|
|
Measurements not available |
|
Main Level |
Family Room/fireplace |
|
|
Measurements not available |
|
Main Level |
Bedroom |
|
|
Measurements not available |
|
Main Level |
Dining Room |
|
|
Measurements not available |
|
Main Level |
Eating Area |
|
|
Measurements not available |
|
Main Level |
Kitchen |
|
|
Measurements not available |
|
Main Level |
Foyer |
|
|
Measurements not available |
https://www.realtor.ca/real-estate/27911678/1918-shawnee-tecumseh

