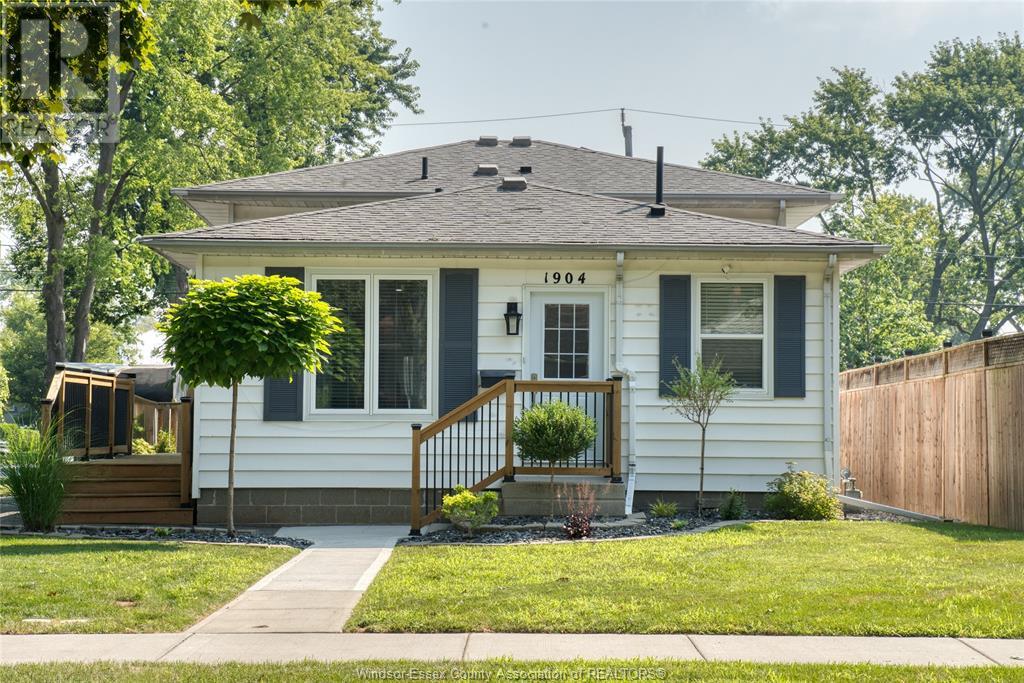1904 Aubin Road Windsor, Ontario N8W 4L3
$479,900
Welcome to this beautifully updated 3-level back-split, offering flexible living with a rare main floor bedroom and full bath, perfect for guests, in-laws, or a home office. Upstairs, you’ll find three spacious bedrooms and a second full bath. Enjoy peace of mind with numerous major updates: roof (2017), windows (2019), AC (2018), kitchen electrical and plumbing (2023), sump pump (2024), new doors (2023), and hot water tank (2023). The detached 20x24 insulated garage features a new door, opener, heater (2023), and underground gas line, ideal for hobbyists or a workshop. The wide driveway fits up to five vehicles. Beautifully landscaped front yard and a private backyard oasis complete the picture. With too many upgrades to list, this home is truly move-in ready! Conveniently located near schools, shopping, restaurants, and quick access to EC Row. Schedule your tour today and experience the perfect blend of comfort, functionality, and modern style! (id:52143)
Open House
This property has open houses!
1:00 pm
Ends at:3:00 pm
Property Details
| MLS® Number | 25018174 |
| Property Type | Single Family |
| Features | Double Width Or More Driveway, Paved Driveway, Finished Driveway, Side Driveway |
Building
| Bathroom Total | 2 |
| Bedrooms Above Ground | 4 |
| Bedrooms Total | 4 |
| Appliances | Dishwasher, Dryer, Microwave, Microwave Range Hood Combo, Refrigerator, Stove, Washer |
| Architectural Style | 3 Level |
| Construction Style Attachment | Detached |
| Construction Style Split Level | Backsplit |
| Cooling Type | Central Air Conditioning, Fully Air Conditioned |
| Exterior Finish | Aluminum/vinyl |
| Fireplace Fuel | Gas |
| Fireplace Present | Yes |
| Fireplace Type | Conventional |
| Flooring Type | Ceramic/porcelain, Hardwood, Cushion/lino/vinyl |
| Foundation Type | Block, Concrete |
| Heating Fuel | Natural Gas |
| Heating Type | Forced Air |
| Size Interior | 1965 Sqft |
| Total Finished Area | 1965 Sqft |
Parking
| Detached Garage | |
| Garage | |
| Heated Garage |
Land
| Acreage | No |
| Fence Type | Fence |
| Size Irregular | 41 X 150.00 Ft |
| Size Total Text | 41 X 150.00 Ft |
| Zoning Description | Rd1.2 |
Rooms
| Level | Type | Length | Width | Dimensions |
|---|---|---|---|---|
| Second Level | 3pc Bathroom | Measurements not available | ||
| Second Level | Bedroom | Measurements not available | ||
| Second Level | Bedroom | Measurements not available | ||
| Second Level | Primary Bedroom | Measurements not available | ||
| Basement | Laundry Room | Measurements not available | ||
| Basement | Living Room | Measurements not available | ||
| Main Level | 4pc Bathroom | Measurements not available | ||
| Main Level | Bedroom | Measurements not available | ||
| Main Level | Kitchen | Measurements not available | ||
| Main Level | Dining Room | Measurements not available |
https://www.realtor.ca/real-estate/28618202/1904-aubin-road-windsor
Interested?
Contact us for more information






































