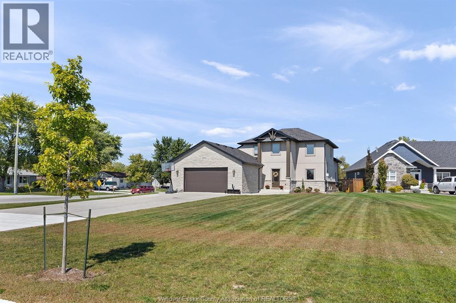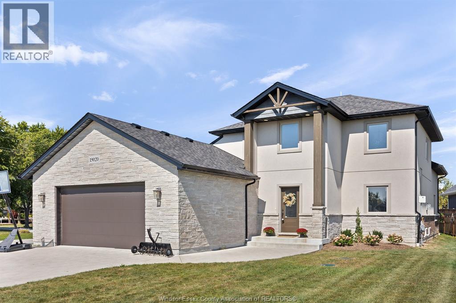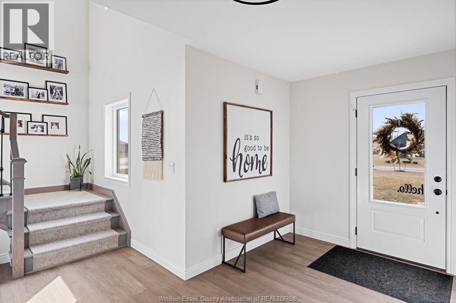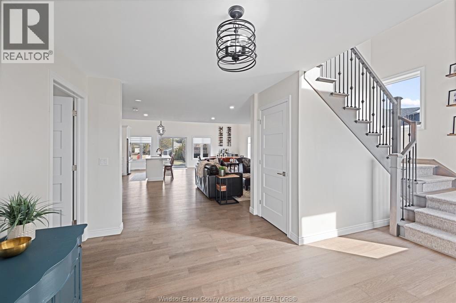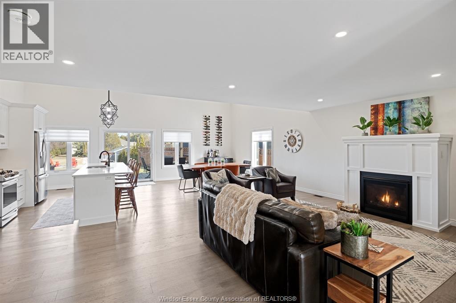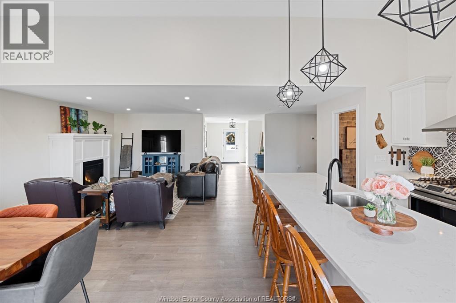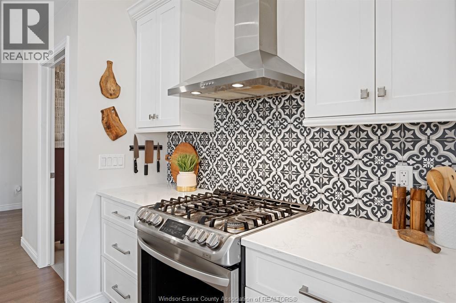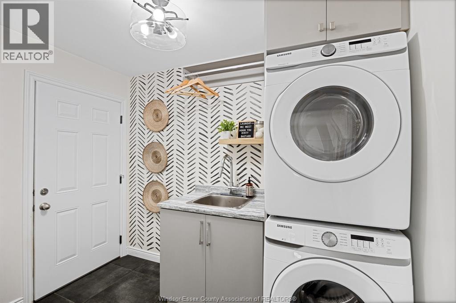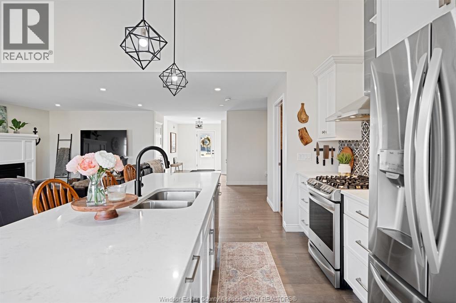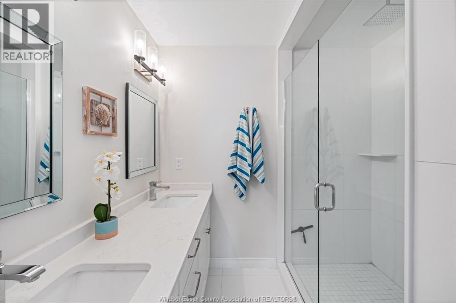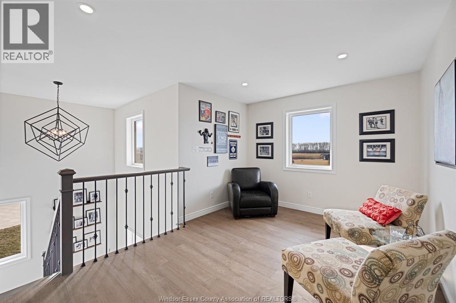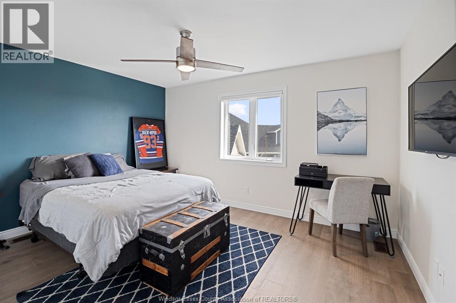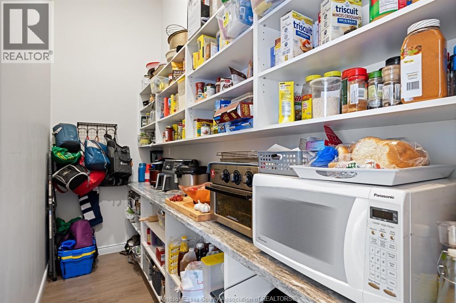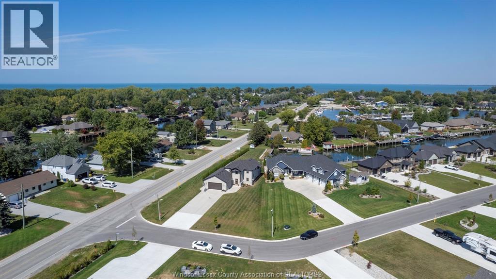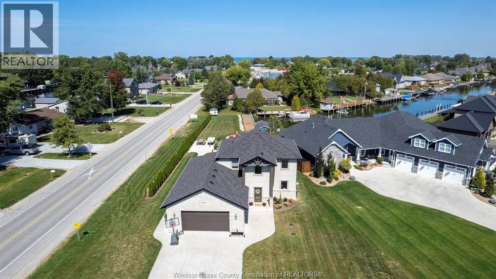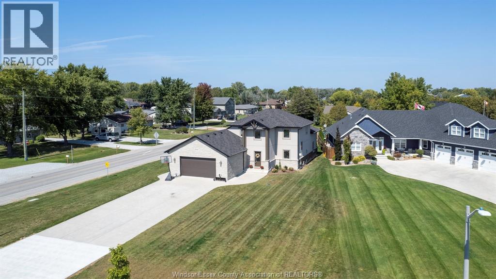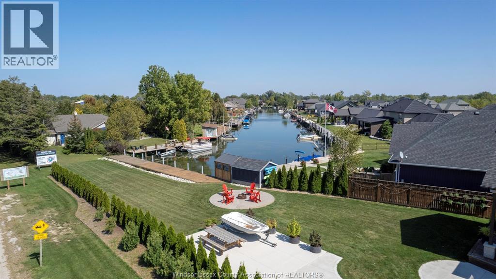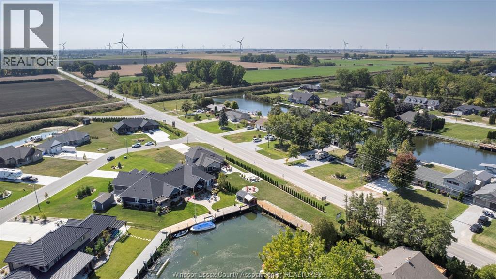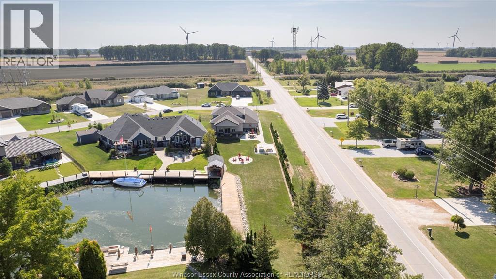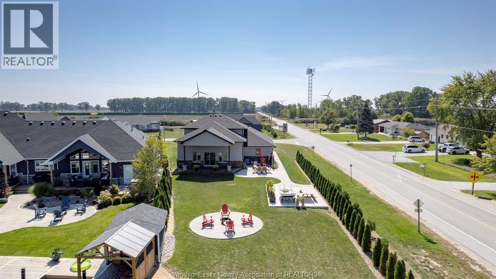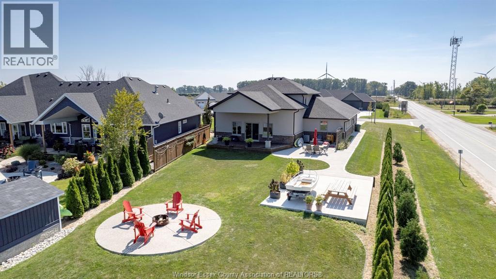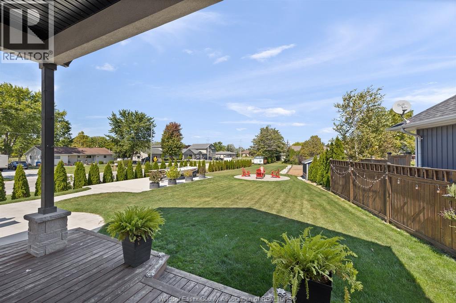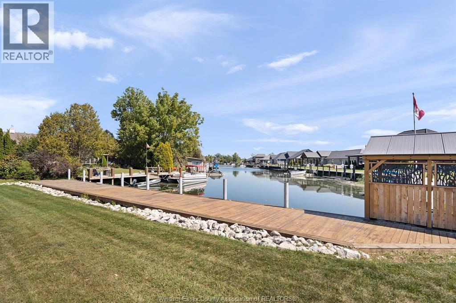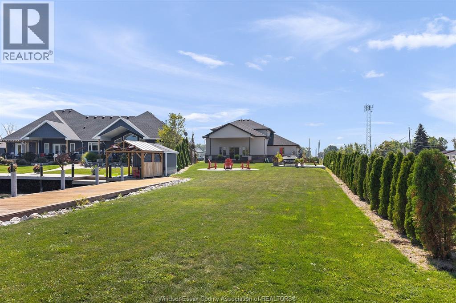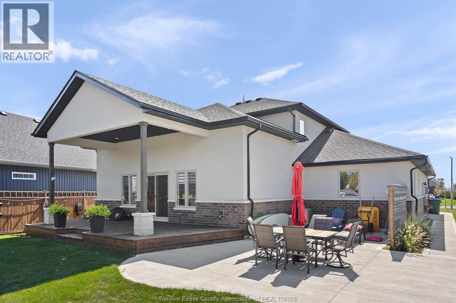19020 Haven Avenue Lakeshore, Ontario N0P 2L0
$949,900
Almost 1/2 acre waterfront lot with 6 year old 2575 sq ft 2 story home, complete with docks, decks, concrete driveway, and concrete rear patios, exposed aggregate firepit sidewalks and landscaping. Huge main floor primary bedroom, with 9'2 x 6'8 walk in closet, and 9'2 x 7'8 ensuite bath. Open concept lower level allows you to see through the home front to back, enjoy the covered rear deck off the kitchen overlooking your private waterfront dock.1/2 bath on lower level for guests, upper level has 2 more large bedrooms, 4 piece bath and a second family room area for kids/guests. Attached finished 25 x 24 garage. Entertainer's kitchen with huge 14'10 x 4'8 working pantry. Extra long and extra wide concrete drive, ideal for cars, boats, trailers and company when needed. Walking distance restaurants/variety/gas/lcbo/marinas OPEN HOUSE SATURDAY OCTOBER 18 FROM 12-2pm. (id:52143)
Property Details
| MLS® Number | 25026389 |
| Property Type | Single Family |
| Features | Double Width Or More Driveway, Concrete Driveway, Finished Driveway, Front Driveway |
| Water Front Type | Waterfront On Canal |
Building
| Bathroom Total | 3 |
| Bedrooms Above Ground | 3 |
| Bedrooms Total | 3 |
| Appliances | Dishwasher, Dryer, Refrigerator, Stove, Washer |
| Constructed Date | 2019 |
| Construction Style Attachment | Detached |
| Cooling Type | Central Air Conditioning |
| Exterior Finish | Aluminum/vinyl, Brick, Concrete/stucco |
| Fireplace Fuel | Gas |
| Fireplace Present | Yes |
| Fireplace Type | Conventional |
| Flooring Type | Ceramic/porcelain, Hardwood |
| Foundation Type | Concrete |
| Half Bath Total | 1 |
| Heating Fuel | Natural Gas |
| Heating Type | Forced Air, Furnace |
| Stories Total | 2 |
| Size Interior | 2575 Sqft |
| Total Finished Area | 2575 Sqft |
| Type | House |
Parking
| Attached Garage | |
| Garage |
Land
| Acreage | No |
| Landscape Features | Landscaped |
| Sewer | Septic System |
| Size Irregular | 111.52 X 251.28 X Irreg / 0.419 Ac |
| Size Total Text | 111.52 X 251.28 X Irreg / 0.419 Ac |
| Zoning Description | Res |
Rooms
| Level | Type | Length | Width | Dimensions |
|---|---|---|---|---|
| Second Level | 4pc Bathroom | Measurements not available | ||
| Second Level | Other | 10.1 x 11.8 | ||
| Second Level | Bedroom | 13.9 x 12.4 | ||
| Second Level | Bedroom | 13.9 x 11 | ||
| Main Level | 4pc Ensuite Bath | Measurements not available | ||
| Main Level | 2pc Bathroom | Measurements not available | ||
| Main Level | Other | 14.10 x 4.6 | ||
| Main Level | Office | 7.4 x 7.8 | ||
| Main Level | Primary Bedroom | 14.9 x 13.8 | ||
| Main Level | Foyer | 7.9 x 6.8 | ||
| Main Level | Dining Room | 14.10 x 11.6 | ||
| Main Level | Living Room/fireplace | 22.1 x 14.3 |
https://www.realtor.ca/real-estate/29000940/19020-haven-avenue-lakeshore
Interested?
Contact us for more information

